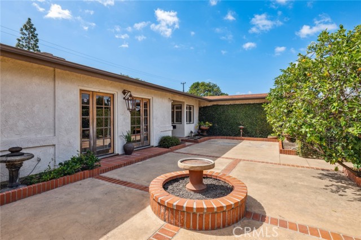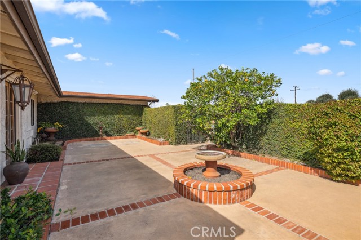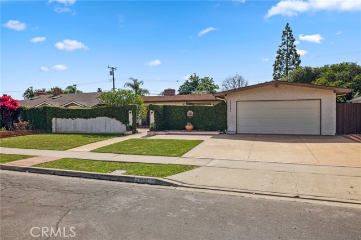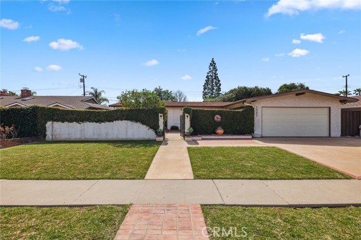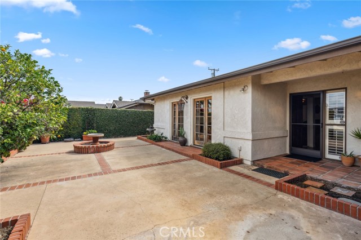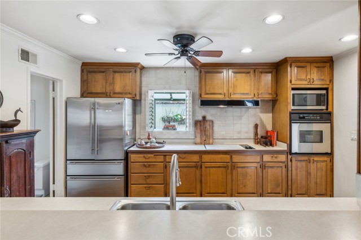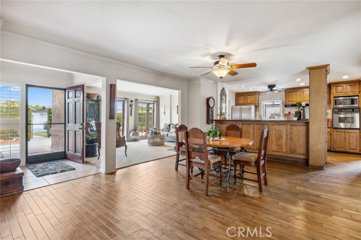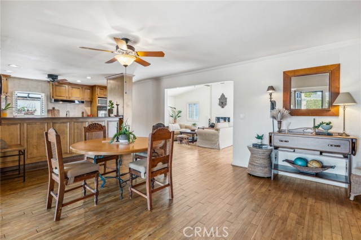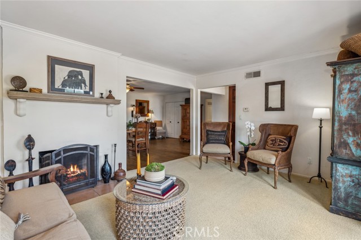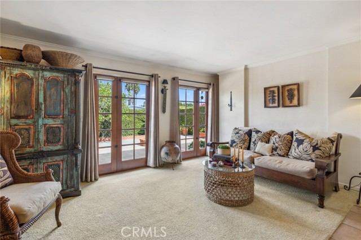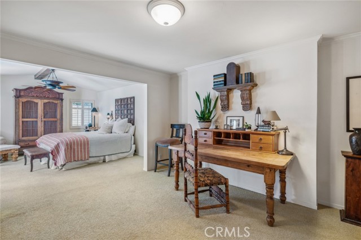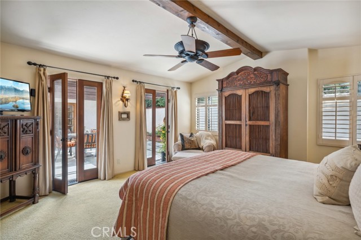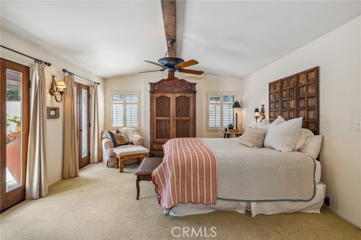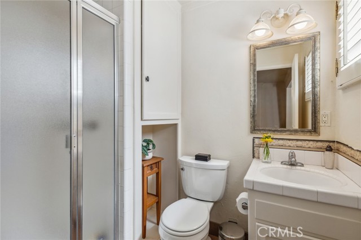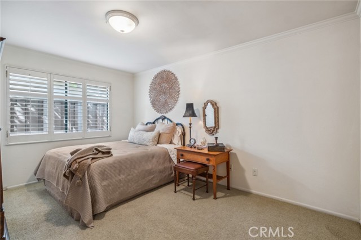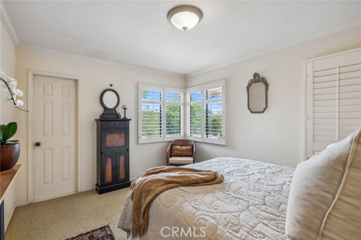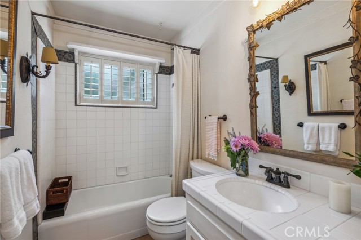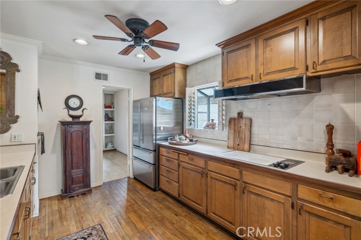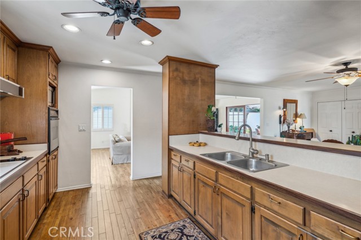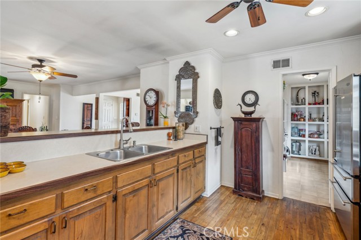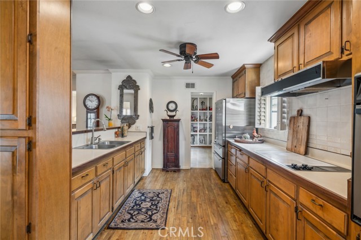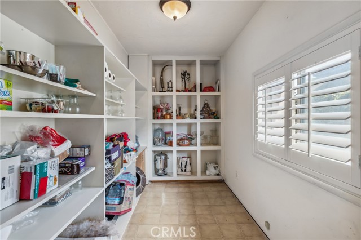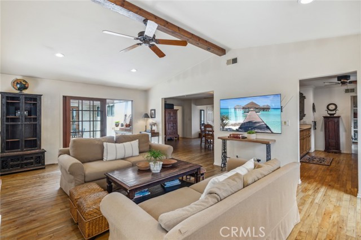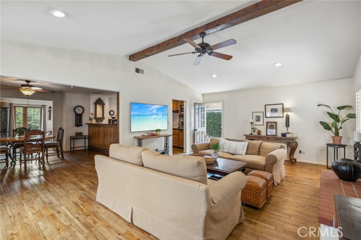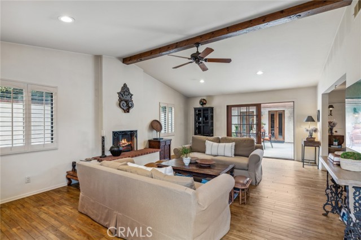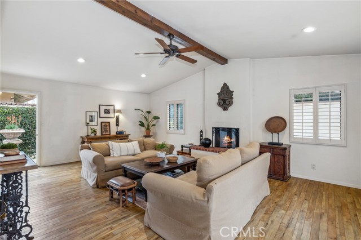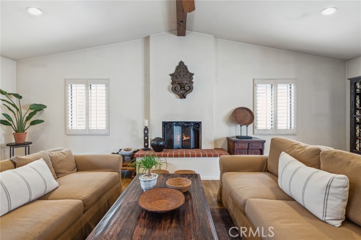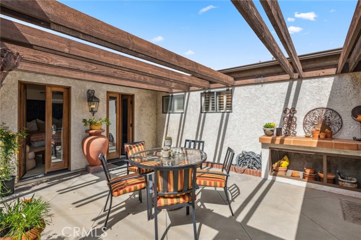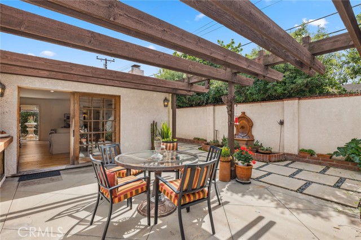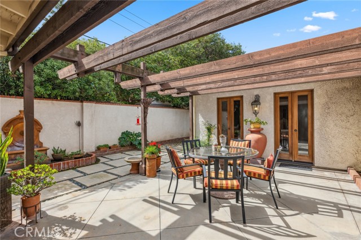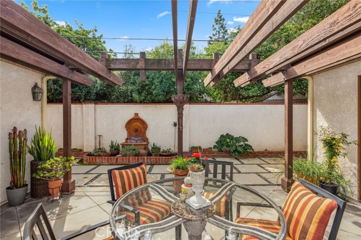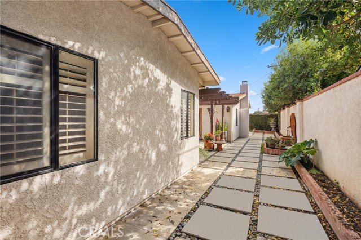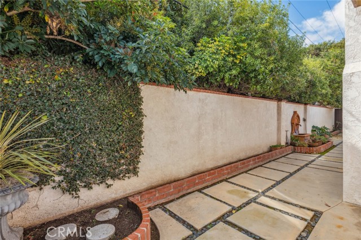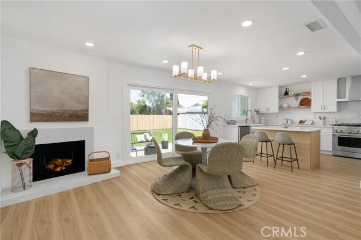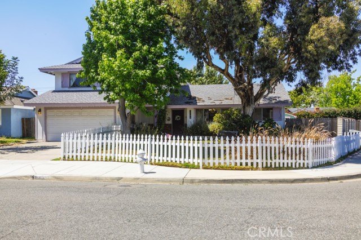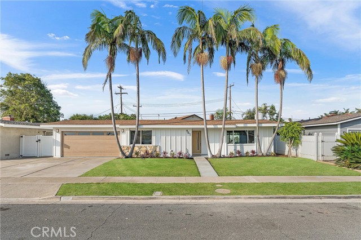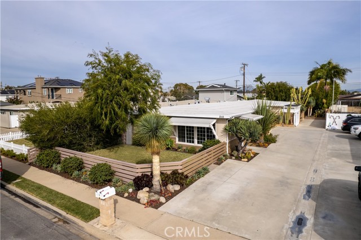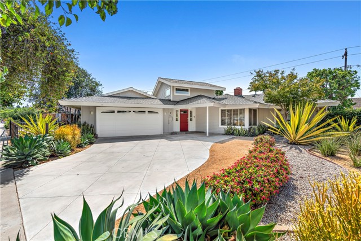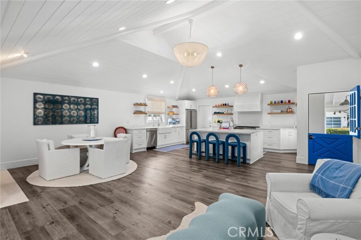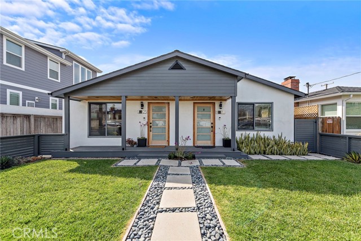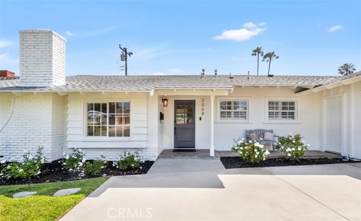1593 Minorca Drive
Costa Mesa, CA 92626
Sold
Welcome to 1593 Minorca Drive! This single-level home is located in the highly desirable neighborhood of Mesa Verde. This well-maintained residence offers space, comfort, and style with a functional layout and over 2200 square feet of living space. Ready for move-in, or there is also a great opportunity to update and make it your own. As you enter the front courtyard, you’ll enjoy the tranquil and private enclosed patio, perfect for relaxing, enjoying your morning coffee and even picking a fresh orange straight from your own tree. The entry flows seamlessly into the dining area, creating an ideal space for entertaining family and friends. The sizeable kitchen includes an island-like counter that provides additional workspace or casual dining with an oversized butler's pantry. The expansive living room includes a wood-beam-pitched ceiling, a stone fireplace, and gorgeous wood plank floors throughout. The primary bedroom is a true retreat that features ample space and opens up to the serene back patio. The additional bedrooms are generously sized, offering plenty of room for everyone to have their own space. The two-car garage is drywalled with lots of built-in storage cabinets. Conveniently located, this home is just a short distance from a variety of dining and shopping options, ensuring you'll never have to travel far for your everyday needs. Don't miss out on the opportunity to make this house your home!
PROPERTY INFORMATION
| MLS # | NP24037711 | Lot Size | 7,000 Sq. Ft. |
| HOA Fees | $0/Monthly | Property Type | Single Family Residence |
| Price | $ 1,598,000
Price Per SqFt: $ 719 |
DOM | 503 Days |
| Address | 1593 Minorca Drive | Type | Residential |
| City | Costa Mesa | Sq.Ft. | 2,224 Sq. Ft. |
| Postal Code | 92626 | Garage | 2 |
| County | Orange | Year Built | 1959 |
| Bed / Bath | 3 / 2 | Parking | 2 |
| Built In | 1959 | Status | Closed |
| Sold Date | 2024-04-18 |
INTERIOR FEATURES
| Has Laundry | Yes |
| Laundry Information | In Closet |
| Has Fireplace | Yes |
| Fireplace Information | Family Room, Living Room |
| Has Appliances | Yes |
| Kitchen Appliances | Electric Oven, Electric Cooktop, Electric Water Heater, Disposal, Gas Oven, Gas Water Heater, Refrigerator |
| Kitchen Information | Butler's Pantry, Walk-In Pantry |
| Kitchen Area | Breakfast Counter / Bar, Dining Room |
| Has Heating | Yes |
| Heating Information | Central, Fireplace(s) |
| Room Information | All Bedrooms Down, Family Room, Kitchen, Main Floor Bedroom, Main Floor Primary Bedroom, Primary Suite |
| Has Cooling | No |
| Cooling Information | None |
| Flooring Information | Carpet, Wood |
| InteriorFeatures Information | Beamed Ceilings, Ceiling Fan(s), Open Floorplan, Pantry, Storage, Unfurnished |
| EntryLocation | front |
| Entry Level | 1 |
| Has Spa | No |
| SpaDescription | None |
| Bathroom Information | Bathtub, Shower, Shower in Tub, Exhaust fan(s) |
| Main Level Bedrooms | 3 |
| Main Level Bathrooms | 2 |
EXTERIOR FEATURES
| FoundationDetails | None |
| Has Pool | No |
| Pool | None |
| Has Patio | Yes |
| Patio | Patio, Front Porch |
| Has Fence | Yes |
| Fencing | Masonry, Wood |
WALKSCORE
MAP
MORTGAGE CALCULATOR
- Principal & Interest:
- Property Tax: $1,705
- Home Insurance:$119
- HOA Fees:$0
- Mortgage Insurance:
PRICE HISTORY
| Date | Event | Price |
| 04/18/2024 | Sold | $1,583,000 |
| 03/18/2024 | Active Under Contract | $1,598,000 |
| 03/04/2024 | Listed | $1,598,000 |

Topfind Realty
REALTOR®
(844)-333-8033
Questions? Contact today.
Interested in buying or selling a home similar to 1593 Minorca Drive?
Costa Mesa Similar Properties
Listing provided courtesy of Jennifer J. Martin, Berkshire Hathaway HomeService. Based on information from California Regional Multiple Listing Service, Inc. as of #Date#. This information is for your personal, non-commercial use and may not be used for any purpose other than to identify prospective properties you may be interested in purchasing. Display of MLS data is usually deemed reliable but is NOT guaranteed accurate by the MLS. Buyers are responsible for verifying the accuracy of all information and should investigate the data themselves or retain appropriate professionals. Information from sources other than the Listing Agent may have been included in the MLS data. Unless otherwise specified in writing, Broker/Agent has not and will not verify any information obtained from other sources. The Broker/Agent providing the information contained herein may or may not have been the Listing and/or Selling Agent.
