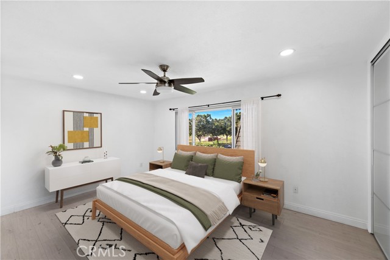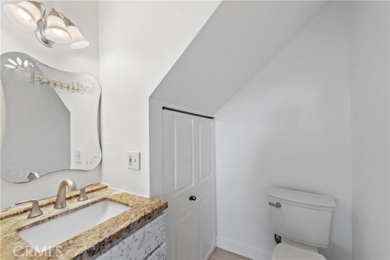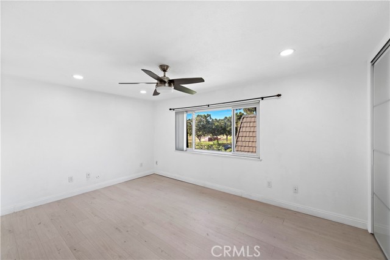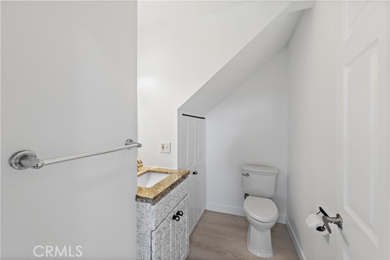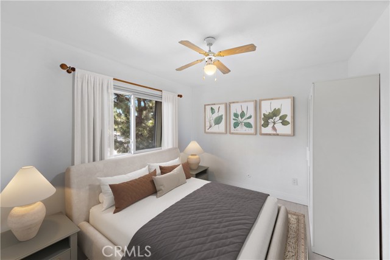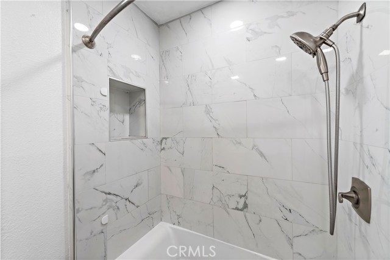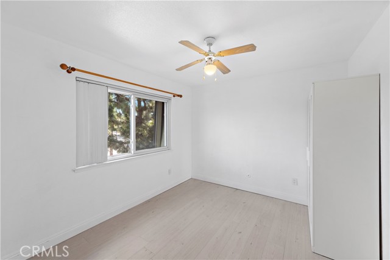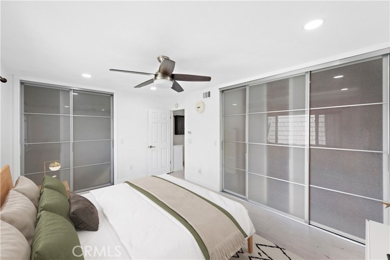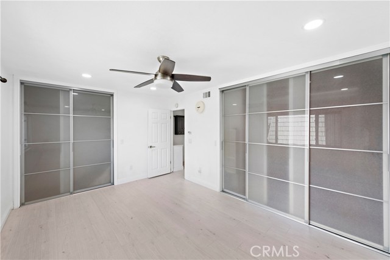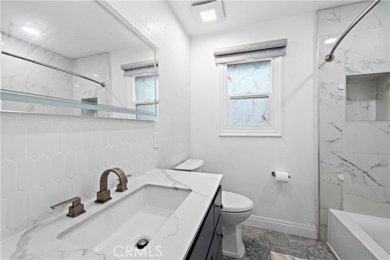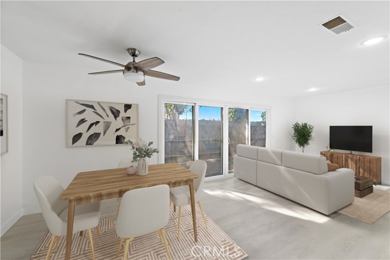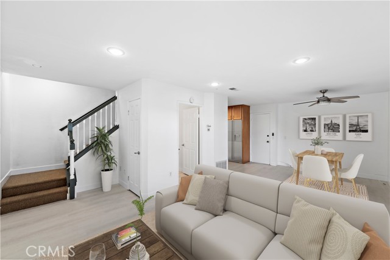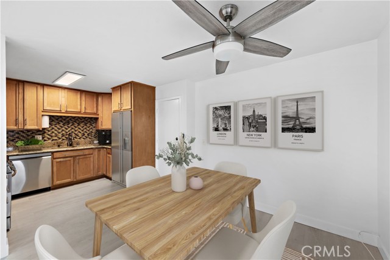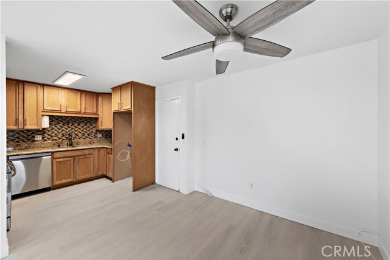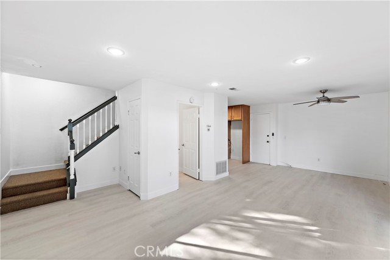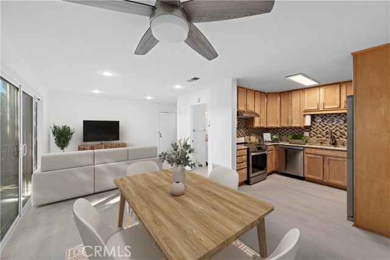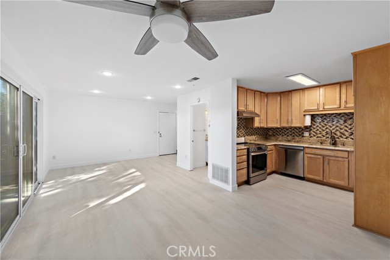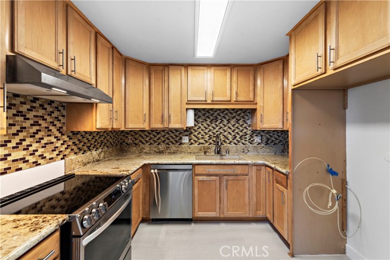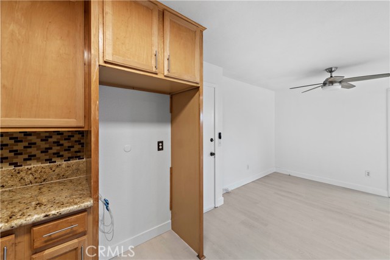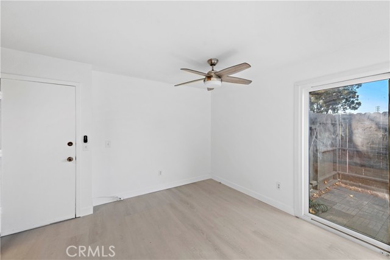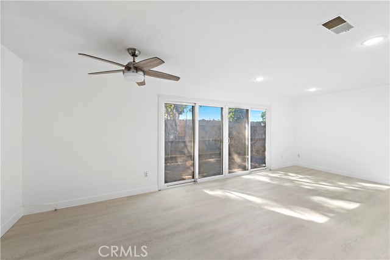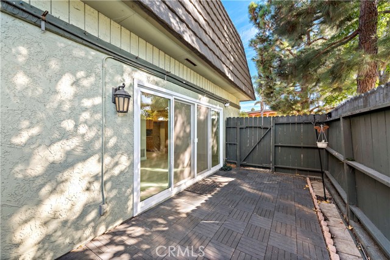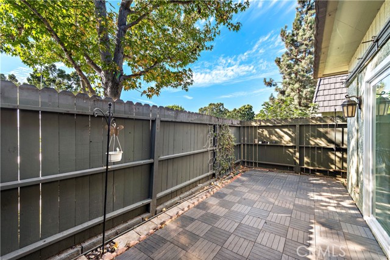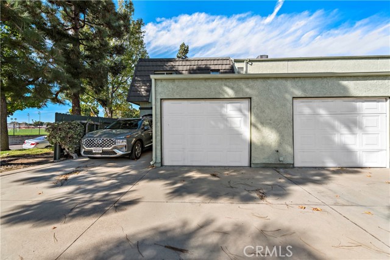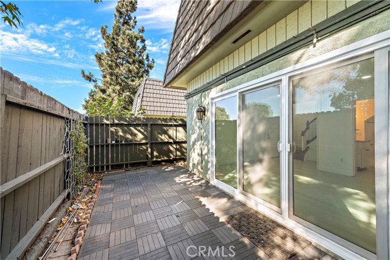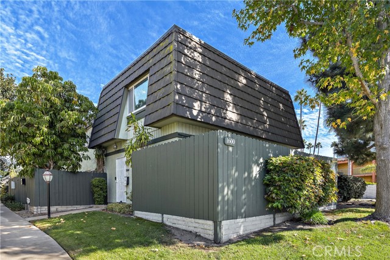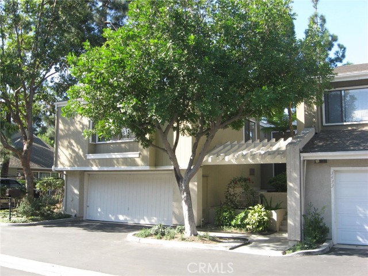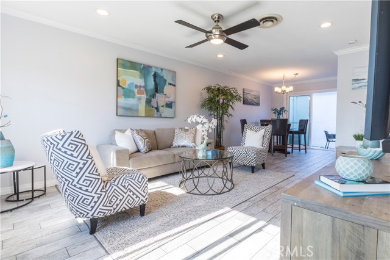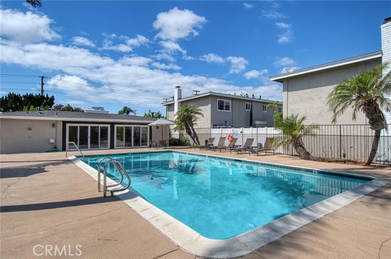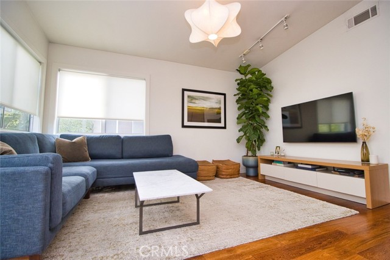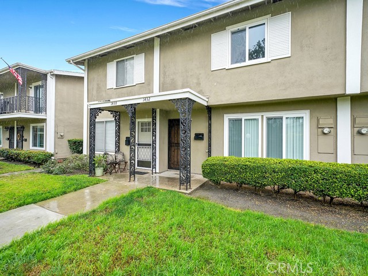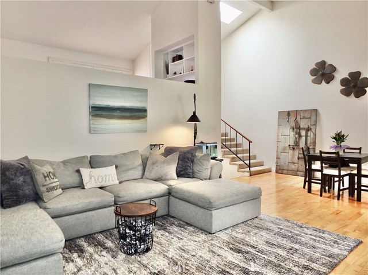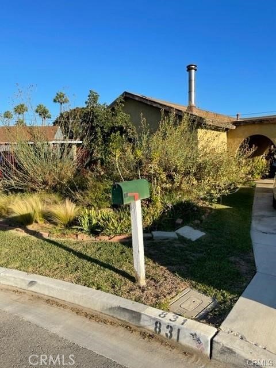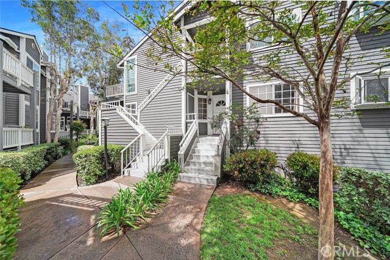1600 Iowa Street #a
Costa Mesa, CA 92626
LOW HOA DUES ONLY $225 PER MONTH! Welcome to Mesa Verde Villas, where coastal charm meets modern convenience! This beautifully updated 2-bedroom, 1.5-bathroom corner-unit condo offers privacy and style, featuring fresh paint and new flooring throughout. With only one shared wall, this home feels like a private retreat within the community. The first floor is designed for ease and efficiency, featuring a rare half-bath, a brand-new oven and dishwasher, and a recently installed LG Induction Cooktop with advanced features that make cooking a delight. Upstairs, the primary bedroom is a true sanctuary with a spacious cedar-lined closet, providing a naturally aromatic ambiance that enhances the overall atmosphere. Both bedrooms and the full bathroom have been thoughtfully upgraded to blend comfort with style. This condo includes an attached 1-car garage equipped with laundry facilities, plus an additional carport. Step out to your private patio, accessible via sliding glass door, designed with low-maintenance interlocking rubber tile flooring—ideal for relaxing or hosting small gatherings. Community amenities are just a short walk away, including a refreshing pool and a BBQ area, perfect for socializing with friends and family. Conveniently located close to the 405 Freeway, around the corner from TeWinkle Middle School, and only 7 miles from the iconic Huntington Beach Pier, this property provides the perfect blend of comfort and coastal living.
PROPERTY INFORMATION
| MLS # | OC24224181 | Lot Size | N/A |
| HOA Fees | $225/Monthly | Property Type | Townhouse |
| Price | $ 649,900
Price Per SqFt: $ 716 |
DOM | 257 Days |
| Address | 1600 Iowa Street #a | Type | Residential |
| City | Costa Mesa | Sq.Ft. | 908 Sq. Ft. |
| Postal Code | 92626 | Garage | 1 |
| County | Orange | Year Built | 1971 |
| Bed / Bath | 2 / 1.5 | Parking | 1 |
| Built In | 1971 | Status | Active |
INTERIOR FEATURES
| Has Laundry | Yes |
| Laundry Information | Gas & Electric Dryer Hookup, In Garage, Washer Hookup |
| Has Fireplace | No |
| Fireplace Information | None |
| Has Appliances | Yes |
| Kitchen Appliances | Convection Oven, Dishwasher, Electric Range, Water Heater |
| Kitchen Information | Granite Counters |
| Kitchen Area | In Family Room |
| Has Heating | Yes |
| Heating Information | Central |
| Room Information | All Bedrooms Up, Entry, Kitchen, Living Room |
| Has Cooling | No |
| Cooling Information | None |
| Flooring Information | Carpet, Laminate |
| InteriorFeatures Information | Granite Counters, Open Floorplan, Recessed Lighting |
| EntryLocation | 1 |
| Entry Level | 1 |
| Has Spa | Yes |
| SpaDescription | Association, Community |
| WindowFeatures | Double Pane Windows |
| SecuritySafety | Carbon Monoxide Detector(s), Smoke Detector(s) |
| Bathroom Information | Bathtub, Shower in Tub, Exhaust fan(s) |
| Main Level Bedrooms | 0 |
| Main Level Bathrooms | 0 |
EXTERIOR FEATURES
| Roof | Shingle |
| Has Pool | No |
| Pool | Association, Community |
| Has Patio | Yes |
| Patio | Enclosed, Patio |
| Has Fence | Yes |
| Fencing | Wood |
WALKSCORE
MAP
MORTGAGE CALCULATOR
- Principal & Interest:
- Property Tax: $693
- Home Insurance:$119
- HOA Fees:$225
- Mortgage Insurance:
PRICE HISTORY
| Date | Event | Price |
| 11/05/2024 | Listed | $649,900 |

Topfind Realty
REALTOR®
(844)-333-8033
Questions? Contact today.
Use a Topfind agent and receive a cash rebate of up to $6,499
Listing provided courtesy of Alexander Yu, First Team Real Estate. Based on information from California Regional Multiple Listing Service, Inc. as of #Date#. This information is for your personal, non-commercial use and may not be used for any purpose other than to identify prospective properties you may be interested in purchasing. Display of MLS data is usually deemed reliable but is NOT guaranteed accurate by the MLS. Buyers are responsible for verifying the accuracy of all information and should investigate the data themselves or retain appropriate professionals. Information from sources other than the Listing Agent may have been included in the MLS data. Unless otherwise specified in writing, Broker/Agent has not and will not verify any information obtained from other sources. The Broker/Agent providing the information contained herein may or may not have been the Listing and/or Selling Agent.
