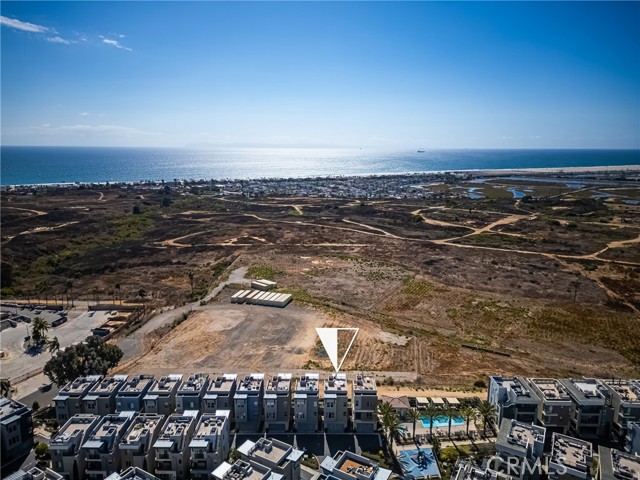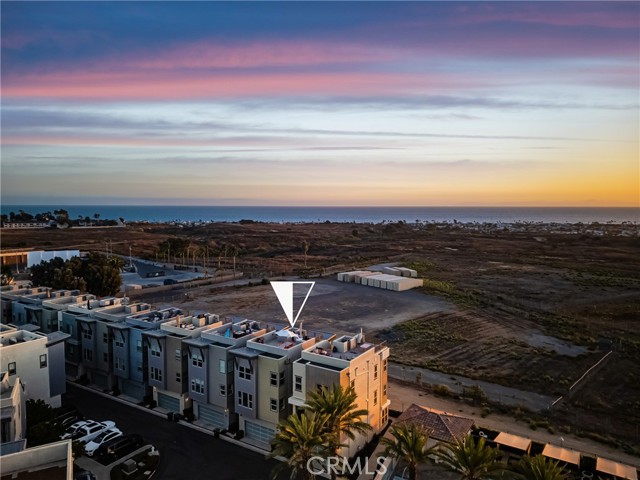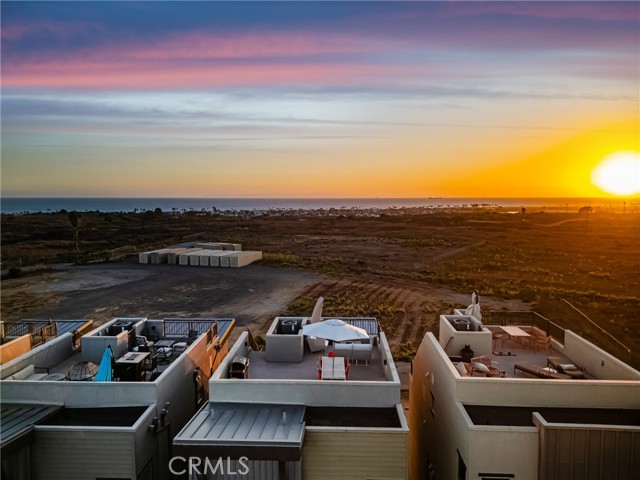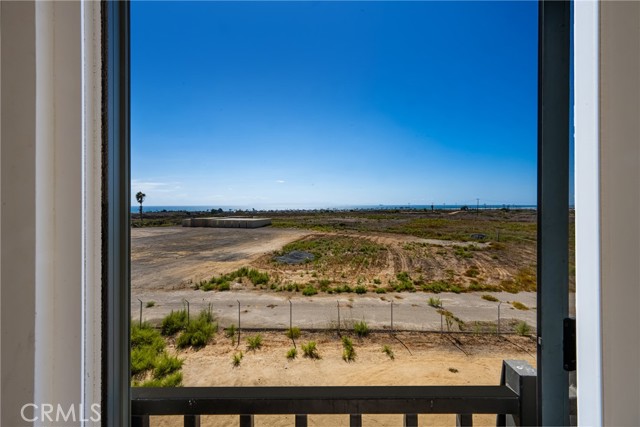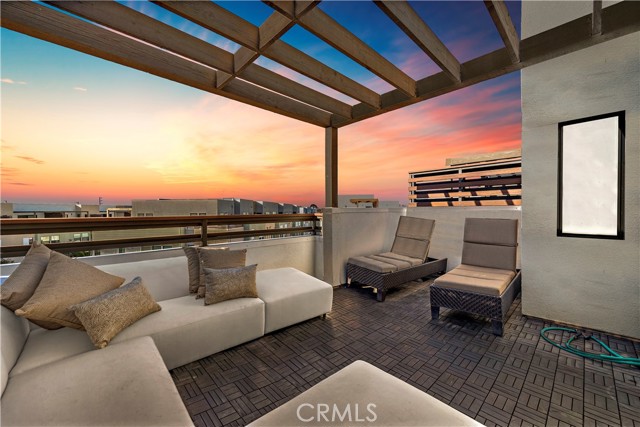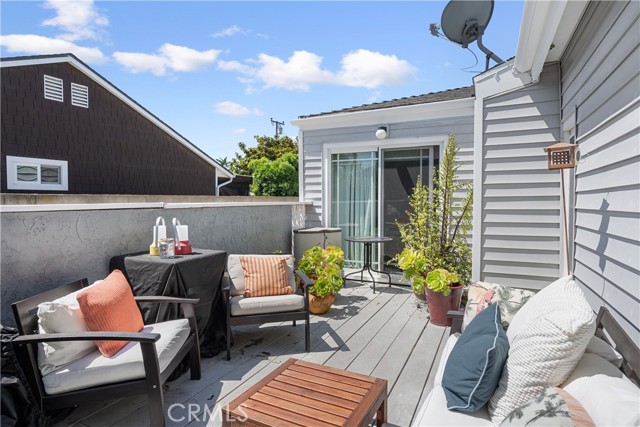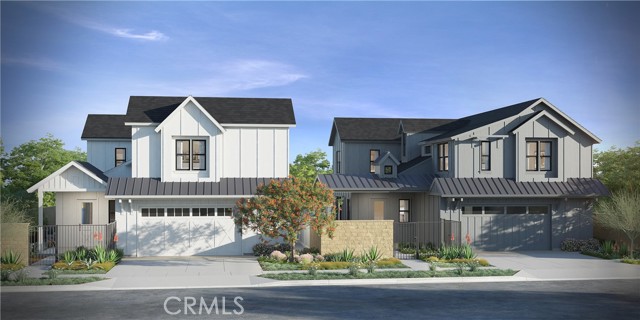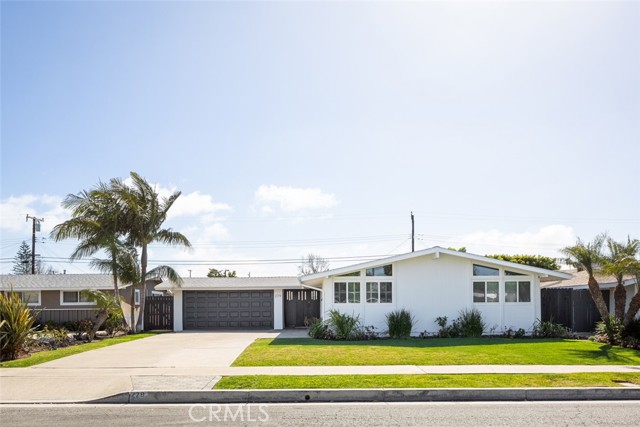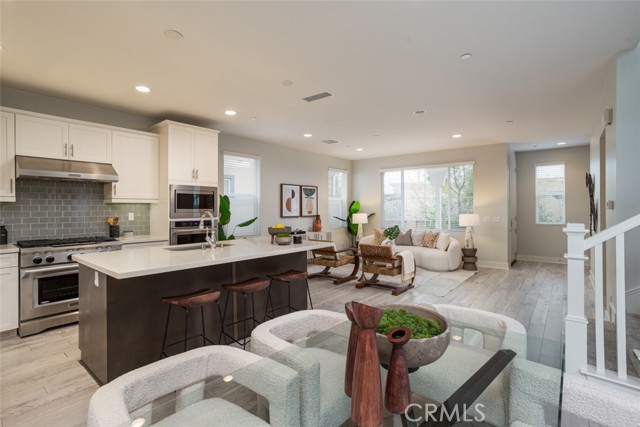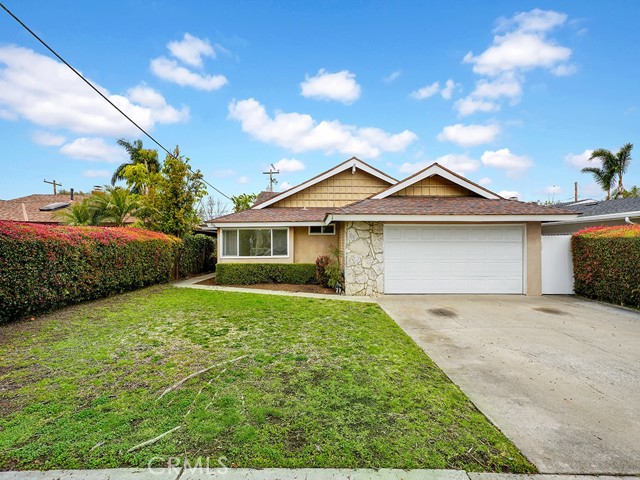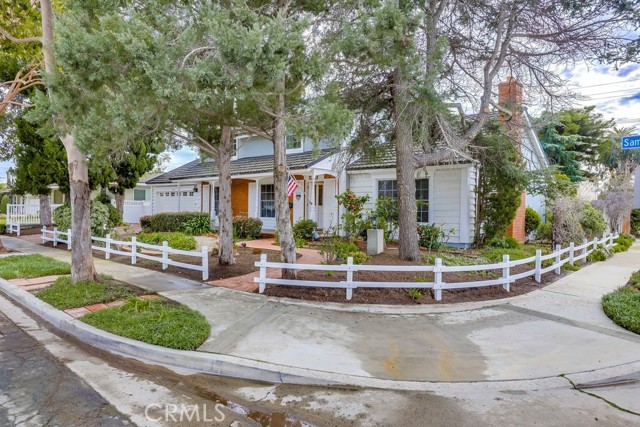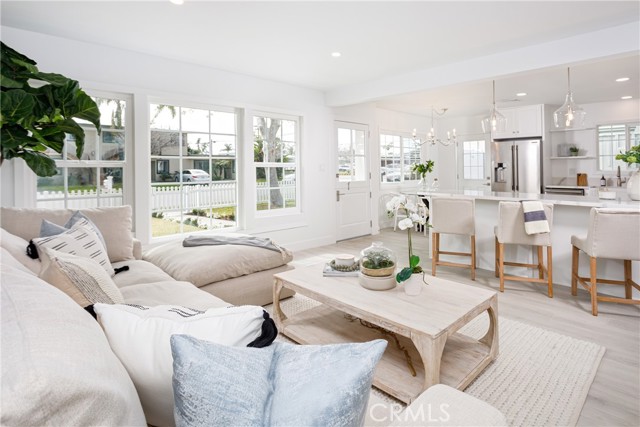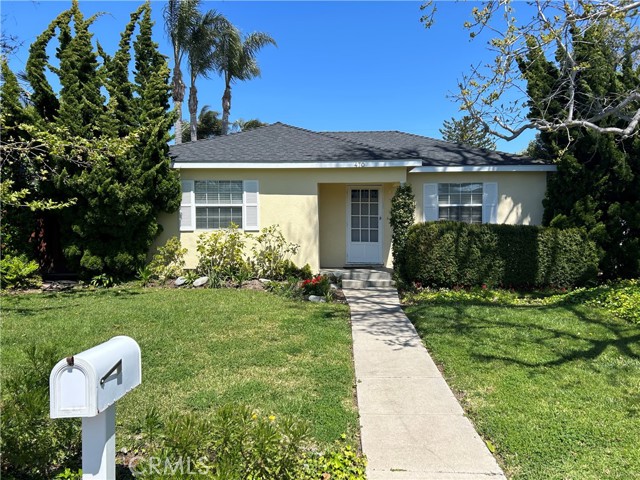1619 Somerton Drive
Costa Mesa, CA 92627
This UPGRADED LUXURY SINGLE FAMILY HOME is in the COVETED FRONT ROW OF THE SOUGHT-AFTER LIGHTHOUSE COMMUNITY. It overlooks the Randall Preserve and has UNOBSTRUCTED PANORAMIC OCEAN VIEWS FROM EVERY LEVEL! Enjoy a CONSTANT OCEAN BREEZE AND A 10 MINUTE BIKE RIDE TO THE OCEAN! DESIGNER UPGRAPES THROUGHOUT include WOOD PLANK FLOORING, CUSTOM LIGHTING and wall finishes and brand-new bedroom carpeting. The first floor could be a fantastic workspace, home gym, hobby or playroom and includes a bathroom. The second floor is OPEN CONCEPT and features a SPACIOUS LIVING ROOM WITH HIGH CEILING and balcony and an IMPRESSIVE GOURMET KITCHEN with STAINLESS STEEL APPLIANCES, QUARTZ WATERFALL COUNTERS, SHAKER CABINETS and a LARGE ISLAND. The third floor includes all the bedrooms, including the LAVISH MASTER SUITE with OCEAN VIEWS AND A WALK-IN CLOSET. Topping it all is a PRIVATE ROOFTOP DECK that encompasses BREATHTAKING OCEAN VIEWS. This live/work SMART HOME includes a data panel and data ports in most rooms. There are also 2 electric meters, DUAL AIR CONDITIONING UNITS and CUSTOM SPEAKERS on all 3 floors. Association amenities include a pool, spa, dog park, playground, fire pit and plenty of guest parking. Enjoy FANTASTIC DINING AND SHOPPING nearby and one of Orange County’s most highly rated school districts!
PROPERTY INFORMATION
| MLS # | PW24231717 | Lot Size | 1,383 Sq. Ft. |
| HOA Fees | $263/Monthly | Property Type | Single Family Residence |
| Price | $ 1,695,000
Price Per SqFt: $ 903 |
DOM | 284 Days |
| Address | 1619 Somerton Drive | Type | Residential |
| City | Costa Mesa | Sq.Ft. | 1,877 Sq. Ft. |
| Postal Code | 92627 | Garage | 2 |
| County | Orange | Year Built | 2016 |
| Bed / Bath | 3 / 2 | Parking | 2 |
| Built In | 2016 | Status | Active |
INTERIOR FEATURES
| Has Laundry | Yes |
| Laundry Information | Individual Room |
| Has Fireplace | No |
| Fireplace Information | None |
| Has Appliances | Yes |
| Kitchen Appliances | 6 Burner Stove, Dishwasher, Freezer, Disposal, Gas Oven, Gas Range, Microwave, Refrigerator, Self Cleaning Oven, Water Line to Refrigerator |
| Kitchen Information | Kitchen Island, Self-closing cabinet doors, Self-closing drawers |
| Kitchen Area | Area, Breakfast Counter / Bar |
| Has Heating | Yes |
| Heating Information | Central |
| Room Information | All Bedrooms Up, Bonus Room, Exercise Room, Kitchen, Laundry, Living Room, Walk-In Closet |
| Has Cooling | Yes |
| Cooling Information | Central Air |
| Flooring Information | Carpet, Wood |
| InteriorFeatures Information | High Ceilings, Living Room Balcony, Living Room Deck Attached, Open Floorplan, Wired for Data, Wired for Sound |
| EntryLocation | Ground |
| Entry Level | 1 |
| Has Spa | Yes |
| SpaDescription | Community |
| Bathroom Information | Shower in Tub, Double Sinks in Primary Bath |
| Main Level Bedrooms | 0 |
| Main Level Bathrooms | 1 |
EXTERIOR FEATURES
| Roof | Flat |
| Has Pool | No |
| Pool | Community |
| Has Patio | Yes |
| Patio | Deck, Roof Top |
WALKSCORE
MAP
MORTGAGE CALCULATOR
- Principal & Interest:
- Property Tax: $1,808
- Home Insurance:$119
- HOA Fees:$263
- Mortgage Insurance:
PRICE HISTORY
| Date | Event | Price |
| 11/11/2024 | Listed | $1,695,000 |

Topfind Realty
REALTOR®
(844)-333-8033
Questions? Contact today.
Use a Topfind agent and receive a cash rebate of up to $16,950
Costa Mesa Similar Properties
Listing provided courtesy of Daniel Slater, Orange Realty, Inc.. Based on information from California Regional Multiple Listing Service, Inc. as of #Date#. This information is for your personal, non-commercial use and may not be used for any purpose other than to identify prospective properties you may be interested in purchasing. Display of MLS data is usually deemed reliable but is NOT guaranteed accurate by the MLS. Buyers are responsible for verifying the accuracy of all information and should investigate the data themselves or retain appropriate professionals. Information from sources other than the Listing Agent may have been included in the MLS data. Unless otherwise specified in writing, Broker/Agent has not and will not verify any information obtained from other sources. The Broker/Agent providing the information contained herein may or may not have been the Listing and/or Selling Agent.




