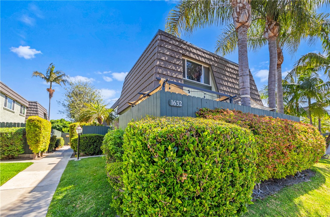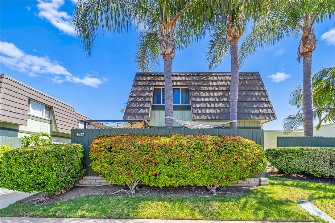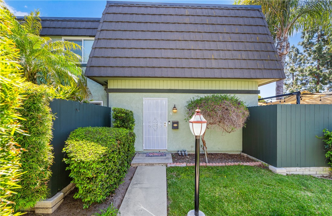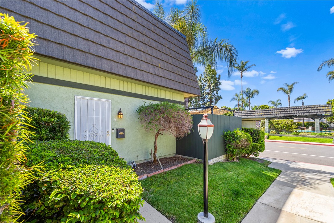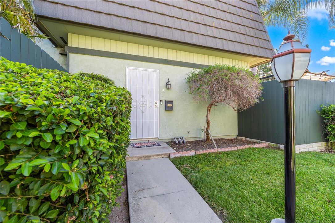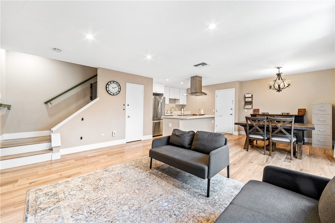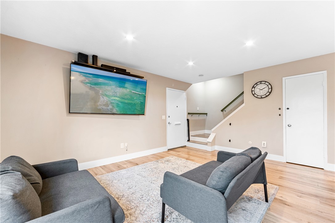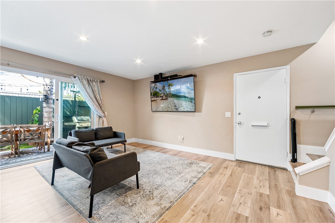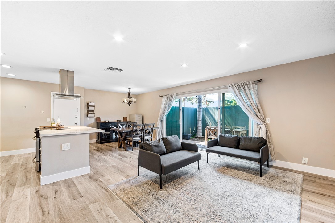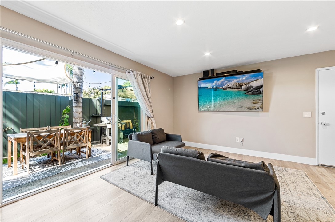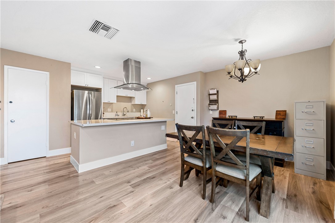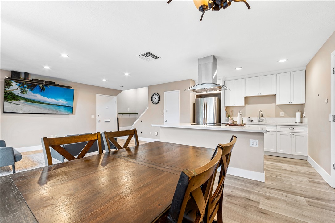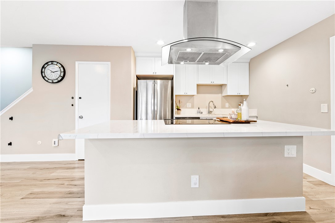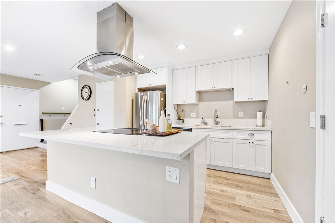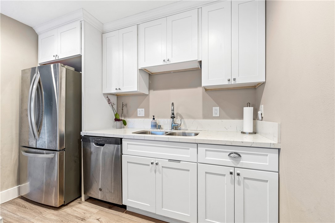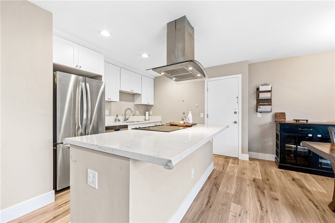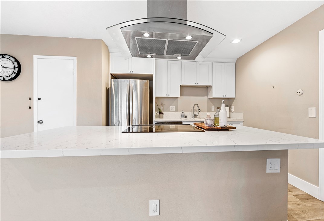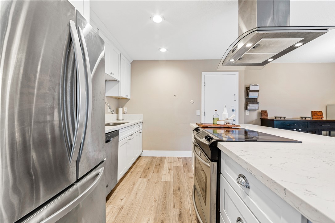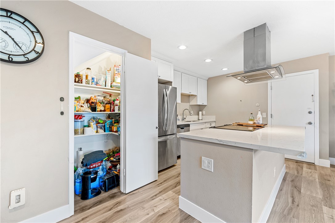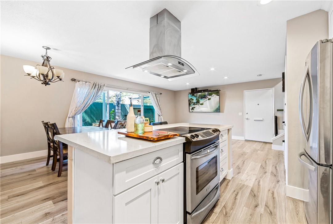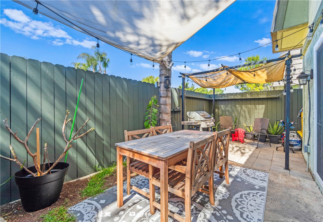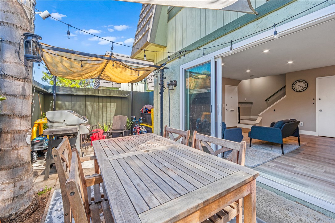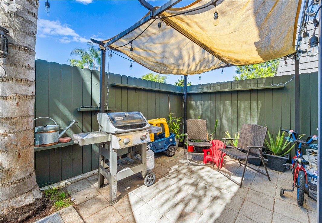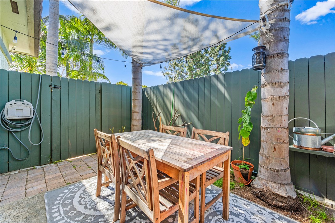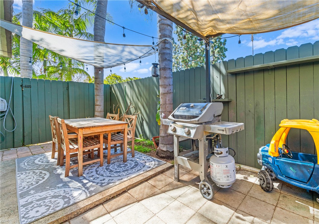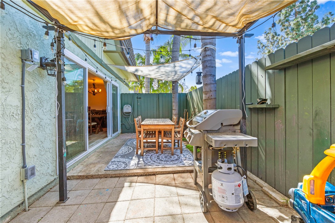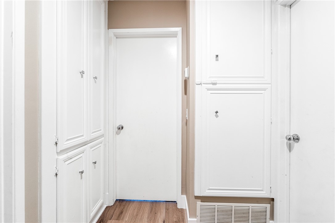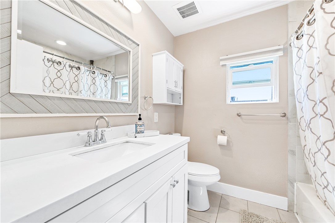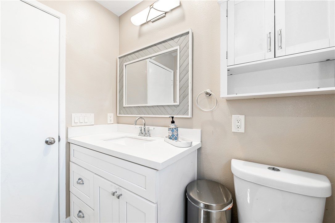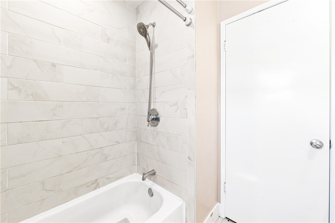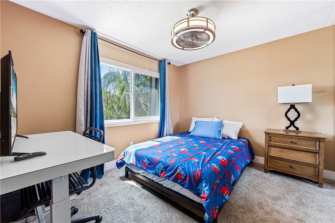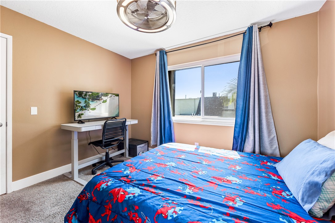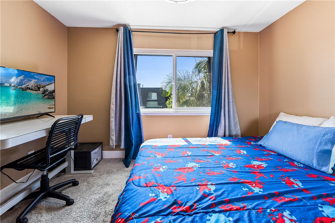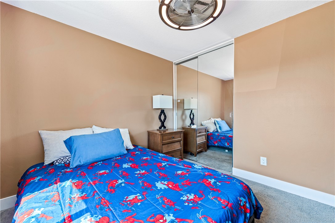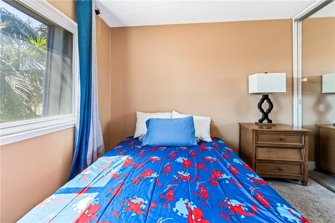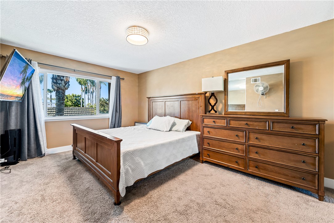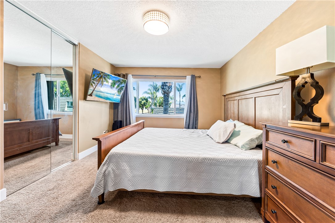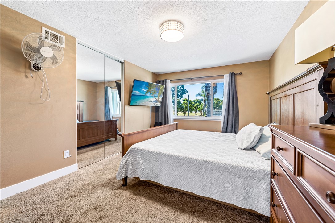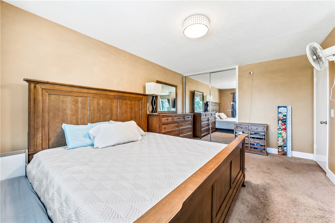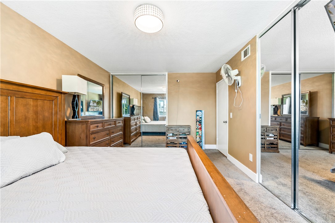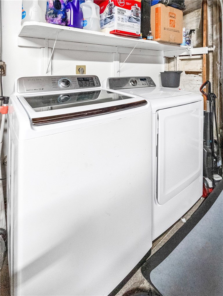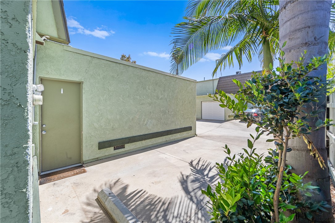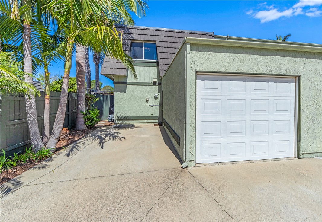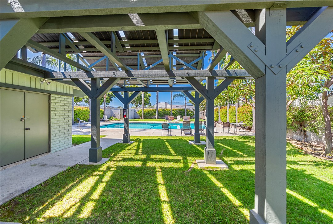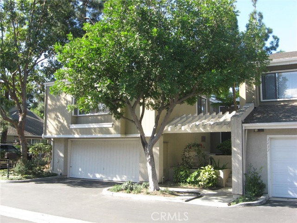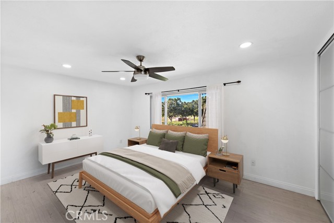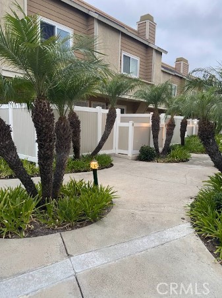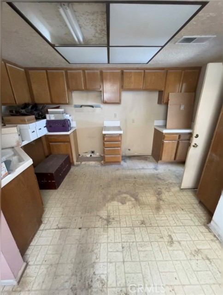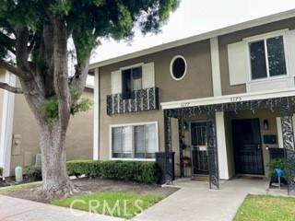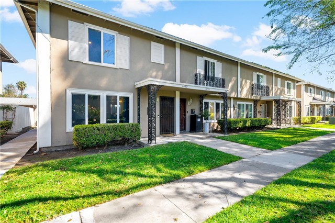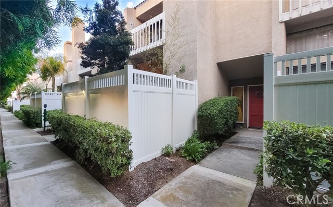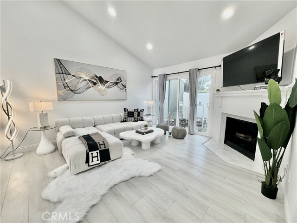1632 Iowa #a
Costa Mesa, CA 92626
Sold
Welcome to your stylish retreat in the heart of Mesa Verde! This charming 2 bedroom, 1 bath condo is the perfect blend of comfort and modern living. As you step inside, you'll immediately notice the light and bright cabinets in the kitchen, complemented by stainless steel appliances that add a touch of elegance. The upgraded bathroom features contemporary fixtures and finishes, providing a spa-like experience right at home. The living area is spacious and inviting, ideal for relaxing evenings or entertaining guests. Natural light floods the space, highlighting the tasteful upgrades and attention to detail throughout. One of the standout features of this condo is its location as an end unit, offering added privacy and tranquility with no neighbors on one side. Step outside onto your private patio and savor your morning coffee or unwind after a long day. The community amenities are just steps away, including a sparkling pool where you can soak up the sun and cool off during the summer months. Need to grab a bite to eat or do some shopping? You're in luck! This condo is conveniently located near shops, restaurants, and freeways, making errands a breeze. Whether you're a first-time buyer, downsizing, or looking for an investment opportunity, this Mesa Verde home checks all the boxes. Don't miss out on the chance to make it your own!
PROPERTY INFORMATION
| MLS # | OC24087942 | Lot Size | N/A |
| HOA Fees | $225/Monthly | Property Type | Townhouse |
| Price | $ 645,000
Price Per SqFt: $ 710 |
DOM | 477 Days |
| Address | 1632 Iowa #a | Type | Residential |
| City | Costa Mesa | Sq.Ft. | 908 Sq. Ft. |
| Postal Code | 92626 | Garage | 1 |
| County | Orange | Year Built | 1971 |
| Bed / Bath | 2 / 1 | Parking | 2 |
| Built In | 1971 | Status | Closed |
| Sold Date | 2024-05-30 |
INTERIOR FEATURES
| Has Laundry | Yes |
| Laundry Information | Gas & Electric Dryer Hookup, Gas Dryer Hookup, In Garage, Washer Hookup |
| Has Fireplace | No |
| Fireplace Information | None |
| Has Appliances | Yes |
| Kitchen Appliances | Built-In Range, Dishwasher, Electric Oven, Electric Range, Range Hood |
| Kitchen Information | Kitchen Island, Quartz Counters, Remodeled Kitchen |
| Kitchen Area | Breakfast Counter / Bar, In Living Room |
| Has Heating | Yes |
| Heating Information | Central |
| Room Information | All Bedrooms Up, Kitchen, Living Room |
| Has Cooling | Yes |
| Cooling Information | Central Air |
| Flooring Information | Carpet, Vinyl |
| InteriorFeatures Information | Ceiling Fan(s), Open Floorplan, Recessed Lighting |
| DoorFeatures | Mirror Closet Door(s), Sliding Doors |
| EntryLocation | 1 |
| Entry Level | 1 |
| Has Spa | No |
| SpaDescription | None |
| WindowFeatures | Double Pane Windows |
| SecuritySafety | Carbon Monoxide Detector(s), Fire and Smoke Detection System, Smoke Detector(s) |
| Bathroom Information | Bathtub, Shower in Tub, Remodeled |
| Main Level Bedrooms | 2 |
| Main Level Bathrooms | 1 |
EXTERIOR FEATURES
| FoundationDetails | Slab |
| Has Pool | No |
| Pool | Association, Community, In Ground |
| Has Patio | Yes |
| Patio | Concrete, Enclosed, Patio |
| Has Fence | Yes |
| Fencing | Wood |
| Has Sprinklers | Yes |
WALKSCORE
MAP
MORTGAGE CALCULATOR
- Principal & Interest:
- Property Tax: $688
- Home Insurance:$119
- HOA Fees:$225
- Mortgage Insurance:
PRICE HISTORY
| Date | Event | Price |
| 05/30/2024 | Sold | $650,000 |
| 05/15/2024 | Pending | $645,000 |
| 05/09/2024 | Listed | $645,000 |

Topfind Realty
REALTOR®
(844)-333-8033
Questions? Contact today.
Interested in buying or selling a home similar to 1632 Iowa #a?
Listing provided courtesy of Marc Coppock, First Team Real Estate. Based on information from California Regional Multiple Listing Service, Inc. as of #Date#. This information is for your personal, non-commercial use and may not be used for any purpose other than to identify prospective properties you may be interested in purchasing. Display of MLS data is usually deemed reliable but is NOT guaranteed accurate by the MLS. Buyers are responsible for verifying the accuracy of all information and should investigate the data themselves or retain appropriate professionals. Information from sources other than the Listing Agent may have been included in the MLS data. Unless otherwise specified in writing, Broker/Agent has not and will not verify any information obtained from other sources. The Broker/Agent providing the information contained herein may or may not have been the Listing and/or Selling Agent.
