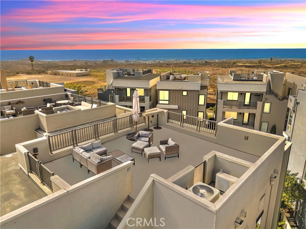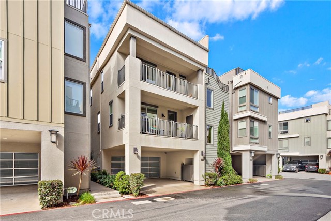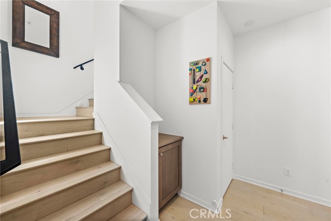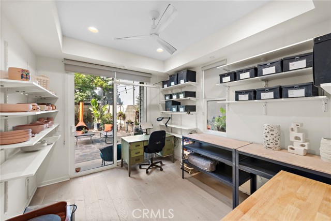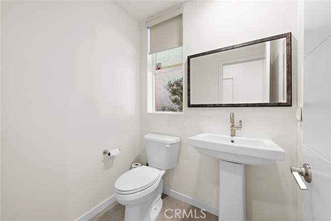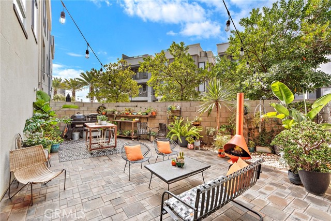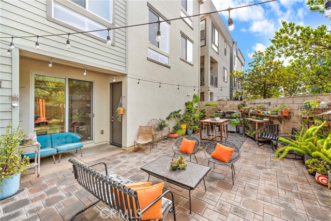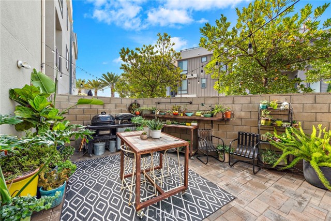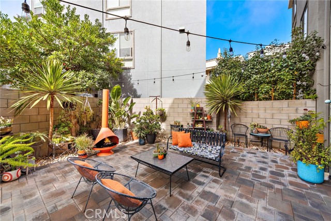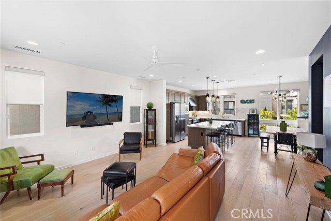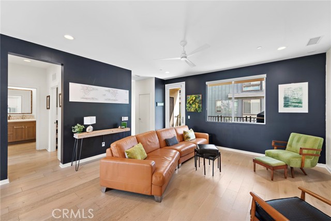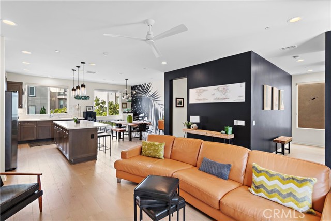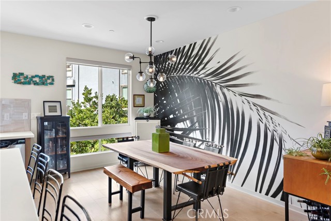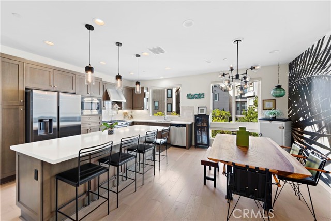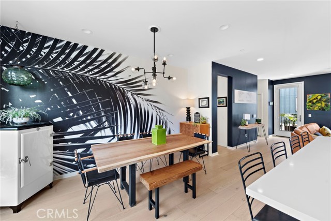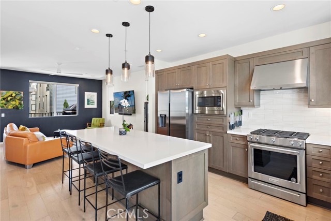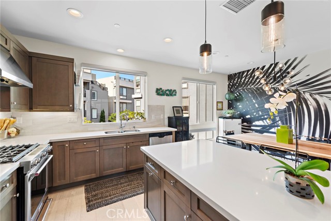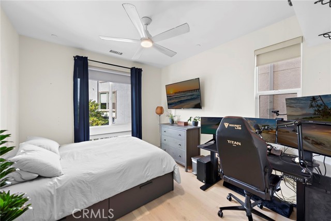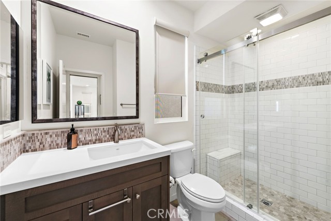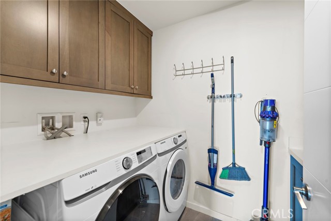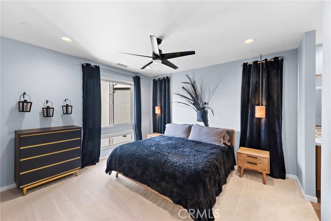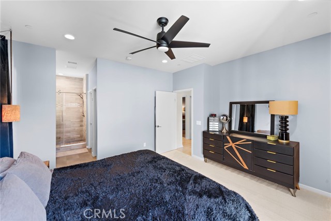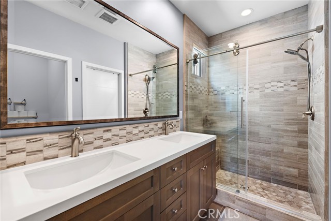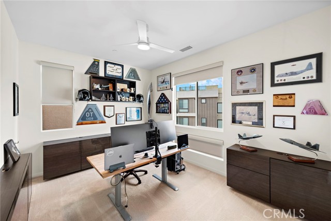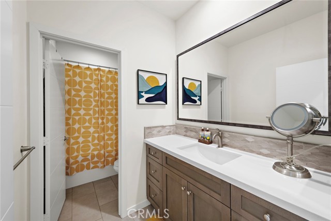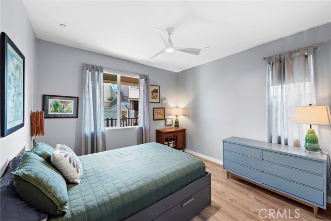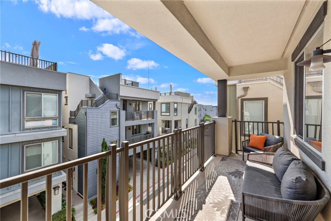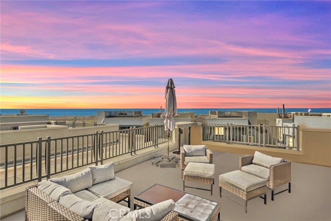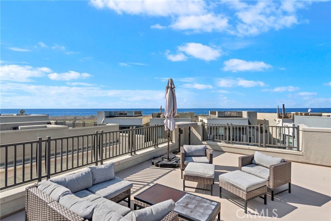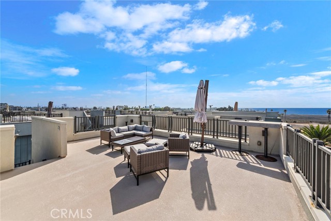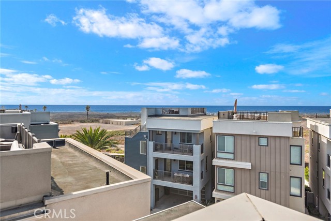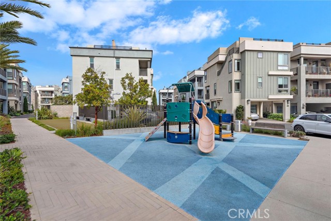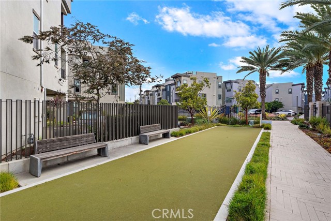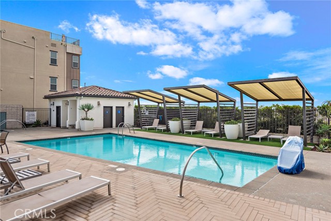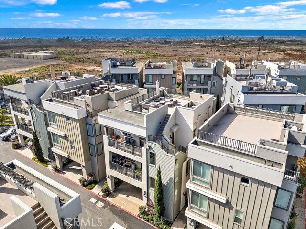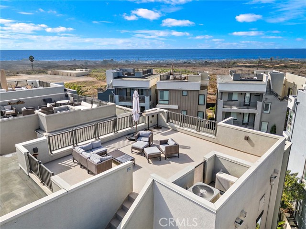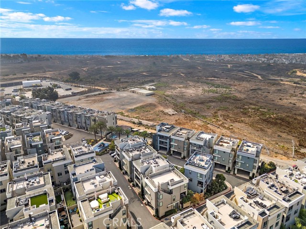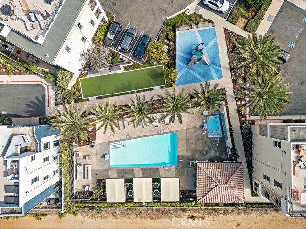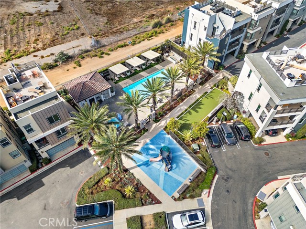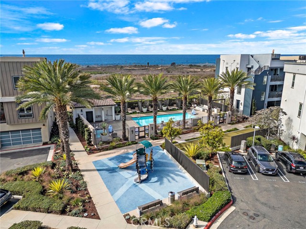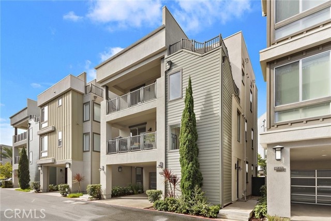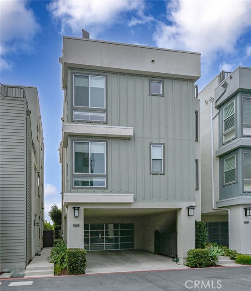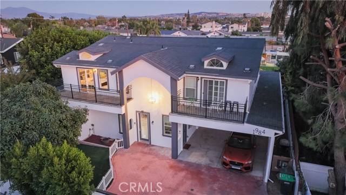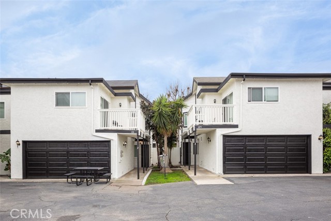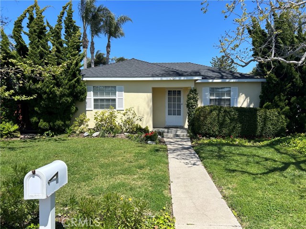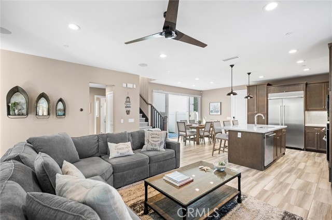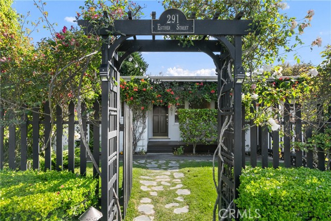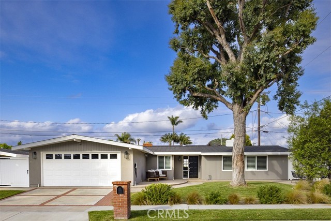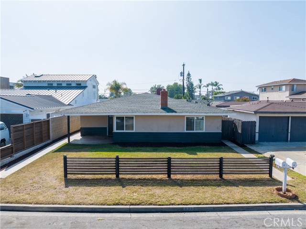1641 Bridgewater Way
Costa Mesa, CA 92627
Panoramic Ocean, Catalina and Mountain Views! Coastal modern living with the largest floor plan as well as the largest downstairs yard space available in the Lighthouse Community. 4 Bedrooms, 3 ½ bathrooms plus an office/flex space. Upon entrance into the foyer, the first floor includes an office currently being used as a pottery studio, a powder room, access to the largest yard in the community, and direct access from the garage. On the second floor you will be greeted by an open concept living room, dining room and gourmet kitchen. Down the hall you will find the 1st bedroom, full bathroom and laundry room with sink. The third floor is comprised of 3 additional bedrooms, including the en-suite master bedroom with walk-in closet, and a second bathroom shared by the two secondary bedrooms. From this floor you have access to the spacious roof deck which greets you with breathtaking panoramic ocean and mountain views. 2017 built with a low HOA which includes a pool, spa, children’s park, dog park and plenty of guest parking. Welcome home.
PROPERTY INFORMATION
| MLS # | NP24222493 | Lot Size | 2,208 Sq. Ft. |
| HOA Fees | $263/Monthly | Property Type | Single Family Residence |
| Price | $ 1,950,000
Price Per SqFt: $ 858 |
DOM | 265 Days |
| Address | 1641 Bridgewater Way | Type | Residential |
| City | Costa Mesa | Sq.Ft. | 2,274 Sq. Ft. |
| Postal Code | 92627 | Garage | 2 |
| County | Orange | Year Built | 2017 |
| Bed / Bath | 4 / 3.5 | Parking | 4 |
| Built In | 2017 | Status | Active |
INTERIOR FEATURES
| Has Laundry | Yes |
| Laundry Information | Individual Room, Inside |
| Has Fireplace | No |
| Fireplace Information | None |
| Has Appliances | Yes |
| Kitchen Appliances | Dishwasher, Gas Range, Microwave, Refrigerator |
| Kitchen Area | Area, Breakfast Counter / Bar, In Kitchen |
| Has Heating | Yes |
| Heating Information | Central |
| Room Information | Art Studio, Kitchen, Laundry, Living Room, Office, Walk-In Closet |
| Has Cooling | Yes |
| Cooling Information | Central Air |
| InteriorFeatures Information | Ceiling Fan(s), Living Room Balcony, Open Floorplan |
| EntryLocation | 1 |
| Entry Level | 1 |
| Has Spa | No |
| SpaDescription | None |
| Bathroom Information | Bathtub, Shower in Tub |
| Main Level Bedrooms | 0 |
| Main Level Bathrooms | 1 |
EXTERIOR FEATURES
| Has Pool | No |
| Pool | Association |
| Has Patio | Yes |
| Patio | Enclosed, Roof Top |
WALKSCORE
MAP
MORTGAGE CALCULATOR
- Principal & Interest:
- Property Tax: $2,080
- Home Insurance:$119
- HOA Fees:$263
- Mortgage Insurance:
PRICE HISTORY
| Date | Event | Price |
| 10/29/2024 | Listed | $1,950,000 |

Topfind Realty
REALTOR®
(844)-333-8033
Questions? Contact today.
Use a Topfind agent and receive a cash rebate of up to $19,500
Listing provided courtesy of Regan Beegle, Times Real Estate CA. Based on information from California Regional Multiple Listing Service, Inc. as of #Date#. This information is for your personal, non-commercial use and may not be used for any purpose other than to identify prospective properties you may be interested in purchasing. Display of MLS data is usually deemed reliable but is NOT guaranteed accurate by the MLS. Buyers are responsible for verifying the accuracy of all information and should investigate the data themselves or retain appropriate professionals. Information from sources other than the Listing Agent may have been included in the MLS data. Unless otherwise specified in writing, Broker/Agent has not and will not verify any information obtained from other sources. The Broker/Agent providing the information contained herein may or may not have been the Listing and/or Selling Agent.
