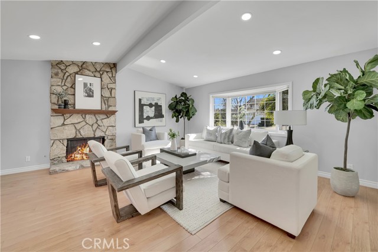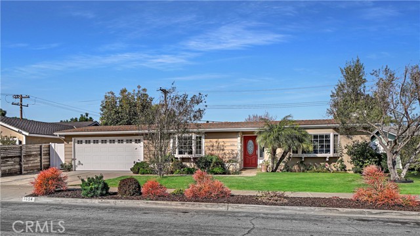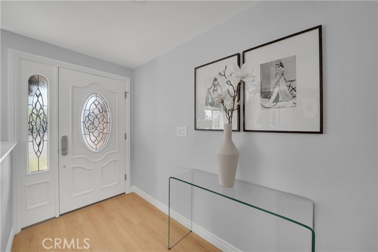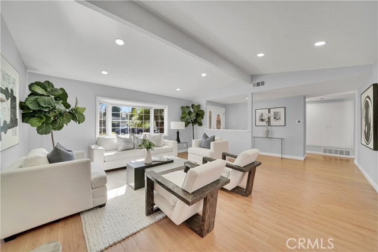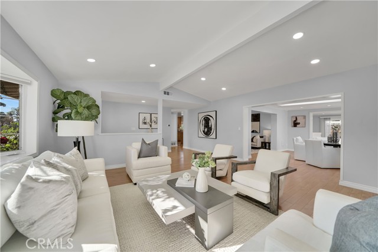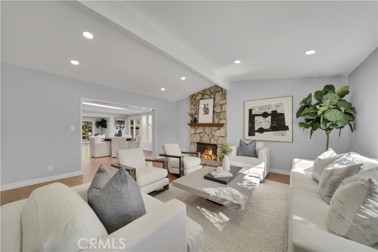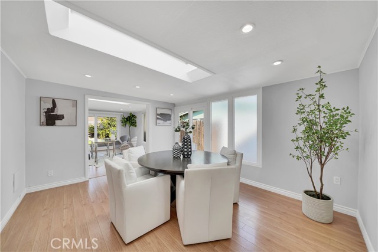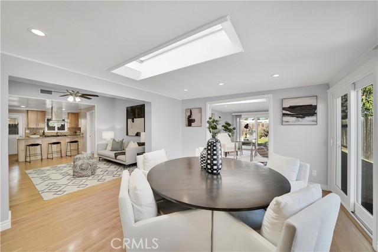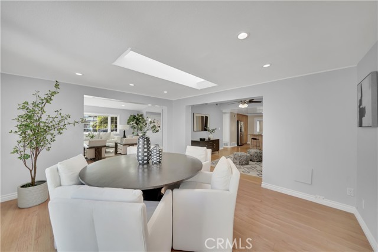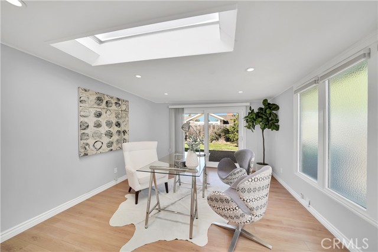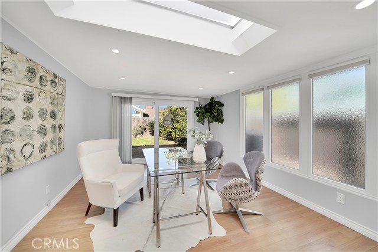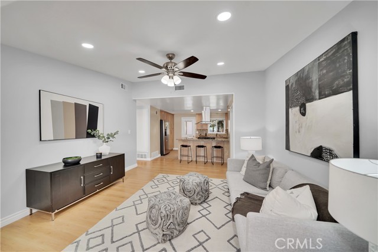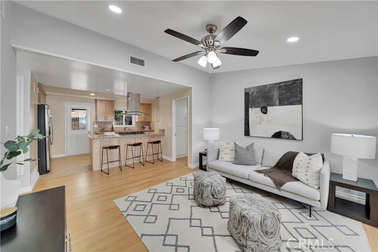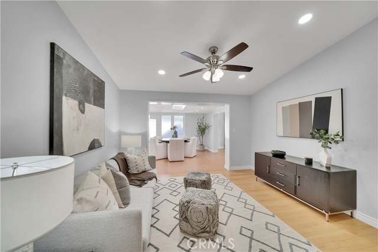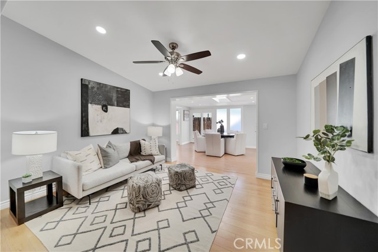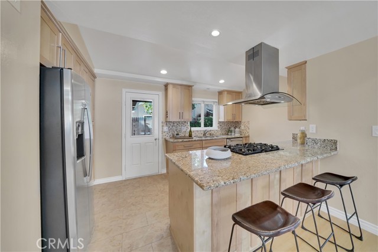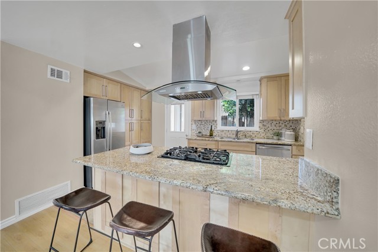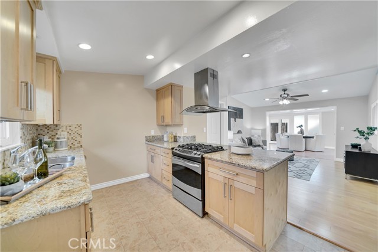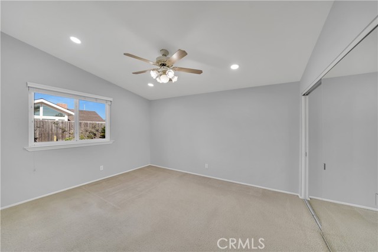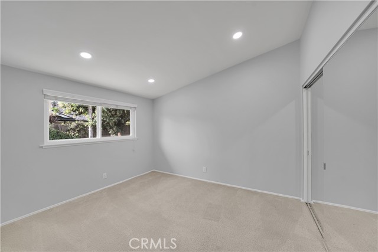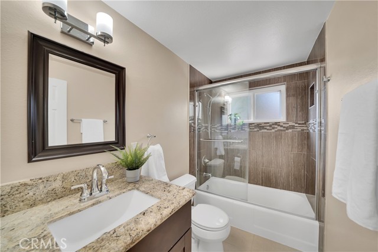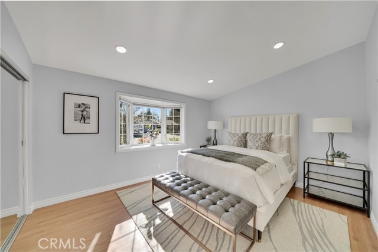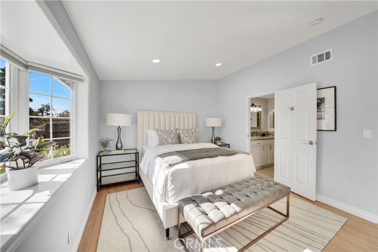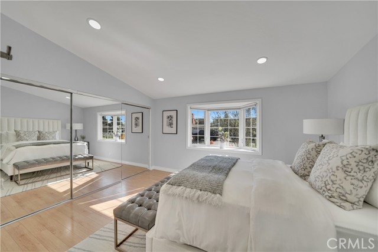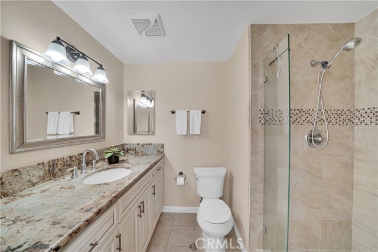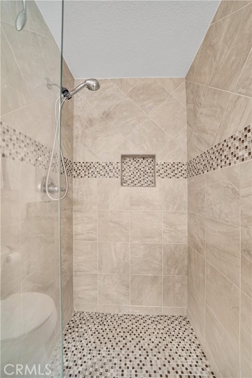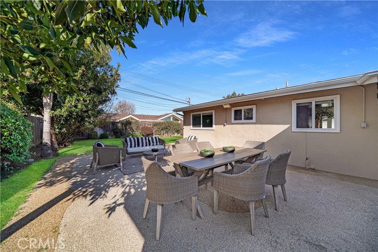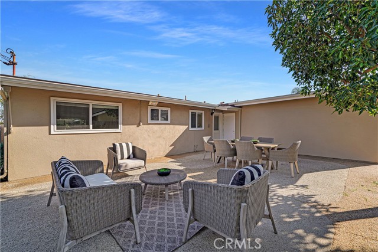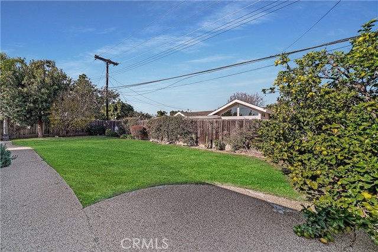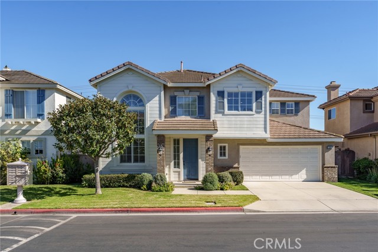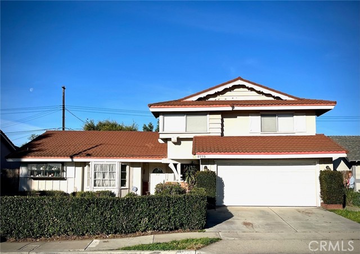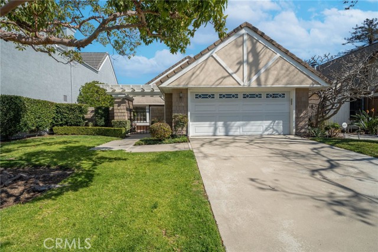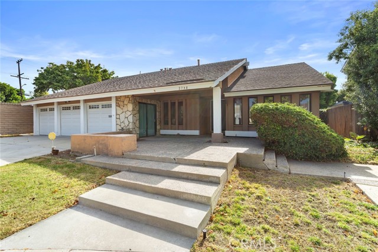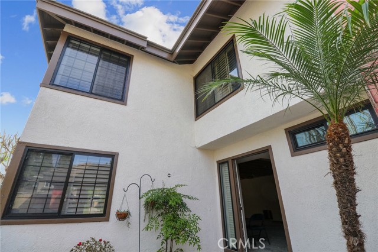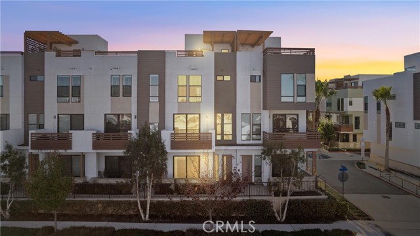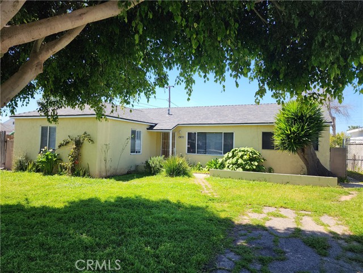1654 Minorca Drive
Costa Mesa, CA 92626
Sold
Welcome home to 1654 Minorca. Your private escape, with gathering together the centerpiece of this incredible home that comes with the best original floor plan in all of Mesa Verde. Lovely curb appeal, all-day coastal breezes and a myriad of places to retreat to for relaxation and gathering is just the beginning. Outdoor dining spaces, a permitted addition perfect for an office, and a back yard to host all those parties you’ve been planning. Designed for privacy and a natural flow of space and energy, the beautiful primary suite with oversized mirrored closet and a remodeled ensuite bath is at one side and the secondary bedrooms on the other. The living areas offer a casual family room, formal sitting area and a dining room, with options for flexibility at every threshold. The many windows, and stunning natural light from skylights invite you outside to your spacious wrap-around yard equipped with multiple gathering spaces and mature landscaping that includes an avocado tree, lemon tree, pomegranate tree, and room for the pool that's on your future plans list. Inside you’ll find charming living areas, wood flooring, baseboards, and a remodeled kitchen at the heart of the home with granite countertops, soft-close drawers and cabinets with pull-outs and GE Profile appliances. Other highlights include a remodeled secondary bath, central air conditioning and a new furnace, bay windows, recessed lighting, Nest thermostat, and more. This home is designed to grow with you, to easily welcome out-of-towners, host birthday parties and so much more. You’ll know when you walk in that you’ve come home, and that it’s the perfect spot to build your future.
PROPERTY INFORMATION
| MLS # | PW22258214 | Lot Size | 7,200 Sq. Ft. |
| HOA Fees | $0/Monthly | Property Type | Single Family Residence |
| Price | $ 1,200,000
Price Per SqFt: $ 635 |
DOM | 990 Days |
| Address | 1654 Minorca Drive | Type | Residential |
| City | Costa Mesa | Sq.Ft. | 1,889 Sq. Ft. |
| Postal Code | 92626 | Garage | 2 |
| County | Orange | Year Built | 1959 |
| Bed / Bath | 3 / 2 | Parking | 4 |
| Built In | 1959 | Status | Closed |
| Sold Date | 2023-02-06 |
INTERIOR FEATURES
| Has Laundry | Yes |
| Laundry Information | In Garage |
| Has Fireplace | Yes |
| Fireplace Information | Living Room |
| Has Appliances | Yes |
| Kitchen Appliances | Disposal, Gas Range |
| Kitchen Information | Granite Counters, Remodeled Kitchen |
| Has Heating | Yes |
| Heating Information | Forced Air |
| Room Information | All Bedrooms Down, Kitchen, Living Room, Main Floor Bedroom, Main Floor Primary Bedroom, Primary Suite, Office |
| Has Cooling | Yes |
| Cooling Information | Central Air |
| InteriorFeatures Information | Ceiling Fan(s), Granite Counters |
| Entry Level | 1 |
| Has Spa | No |
| SpaDescription | None |
| Bathroom Information | Shower in Tub, Main Floor Full Bath, Remodeled, Walk-in shower |
| Main Level Bedrooms | 3 |
| Main Level Bathrooms | 2 |
EXTERIOR FEATURES
| FoundationDetails | Slab |
| Roof | Composition |
| Has Pool | No |
| Pool | None |
| Has Patio | Yes |
| Patio | Patio |
| Has Fence | Yes |
| Fencing | Wood |
WALKSCORE
MAP
MORTGAGE CALCULATOR
- Principal & Interest:
- Property Tax: $1,280
- Home Insurance:$119
- HOA Fees:$0
- Mortgage Insurance:
PRICE HISTORY
| Date | Event | Price |
| 02/06/2023 | Sold | $1,225,000 |
| 01/12/2023 | Pending | $1,200,000 |
| 12/23/2022 | Listed | $1,200,000 |

Topfind Realty
REALTOR®
(844)-333-8033
Questions? Contact today.
Interested in buying or selling a home similar to 1654 Minorca Drive?
Costa Mesa Similar Properties
Listing provided courtesy of Alan Malkin, Heritage Coast. Based on information from California Regional Multiple Listing Service, Inc. as of #Date#. This information is for your personal, non-commercial use and may not be used for any purpose other than to identify prospective properties you may be interested in purchasing. Display of MLS data is usually deemed reliable but is NOT guaranteed accurate by the MLS. Buyers are responsible for verifying the accuracy of all information and should investigate the data themselves or retain appropriate professionals. Information from sources other than the Listing Agent may have been included in the MLS data. Unless otherwise specified in writing, Broker/Agent has not and will not verify any information obtained from other sources. The Broker/Agent providing the information contained herein may or may not have been the Listing and/or Selling Agent.
