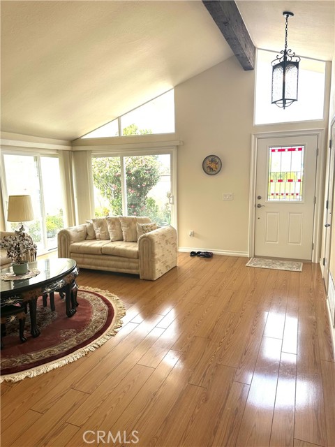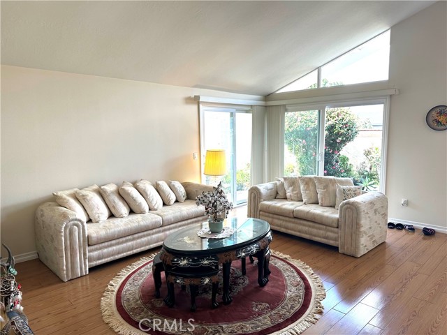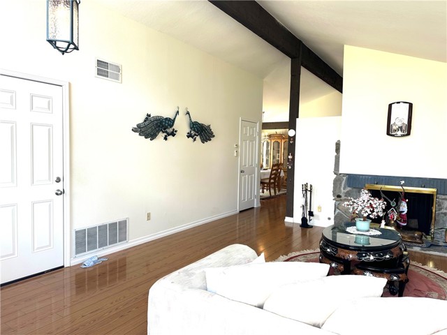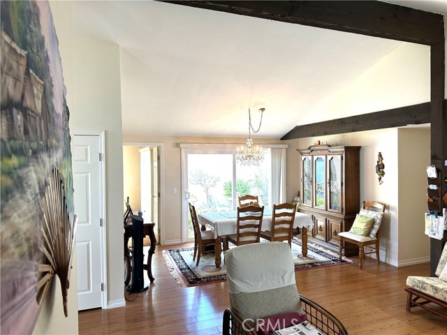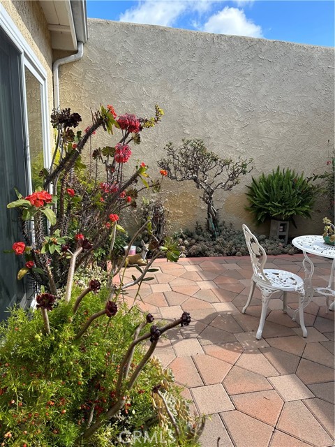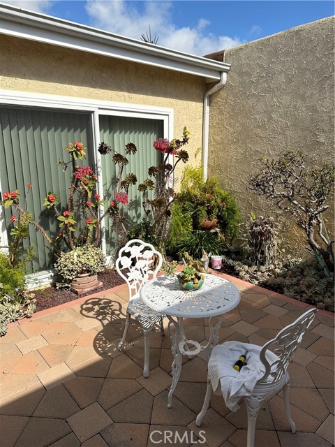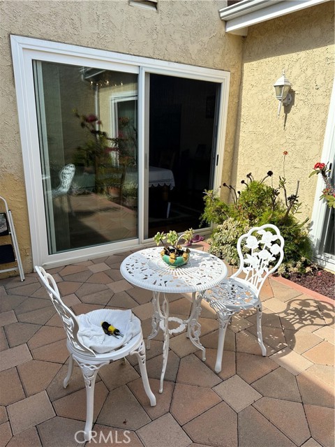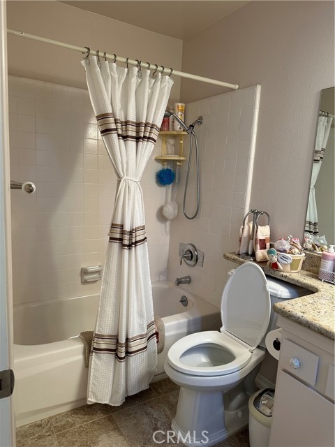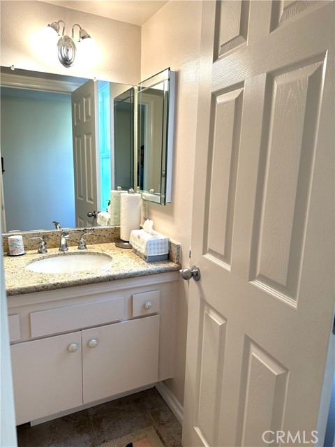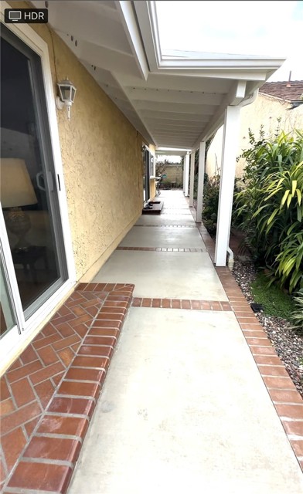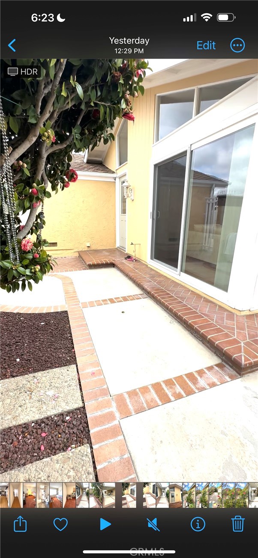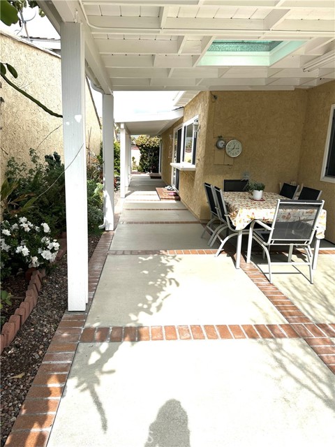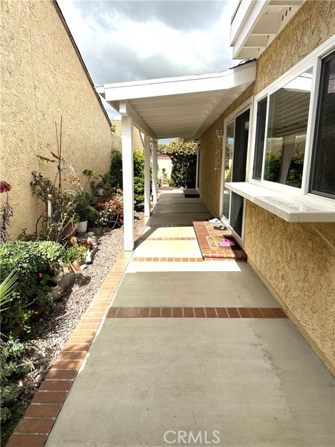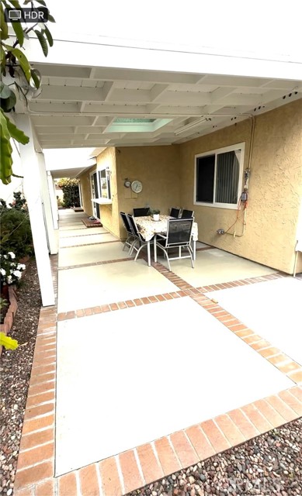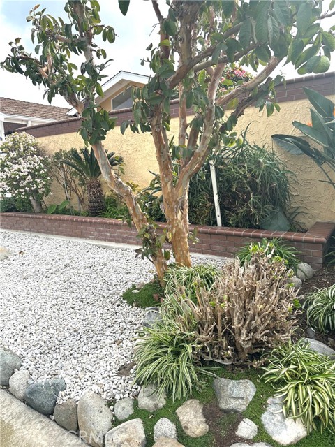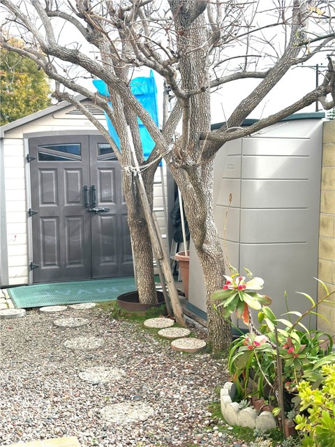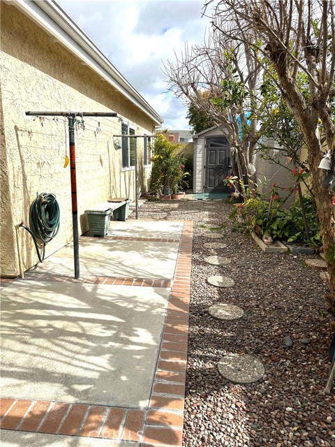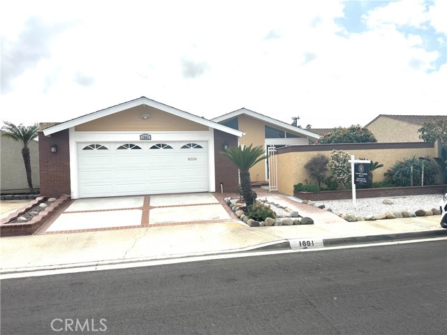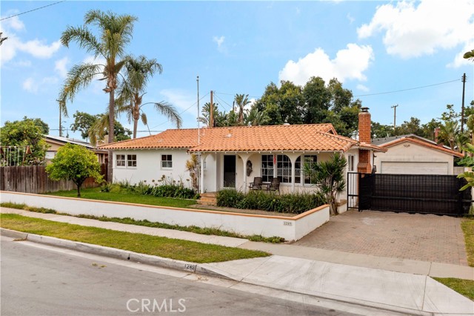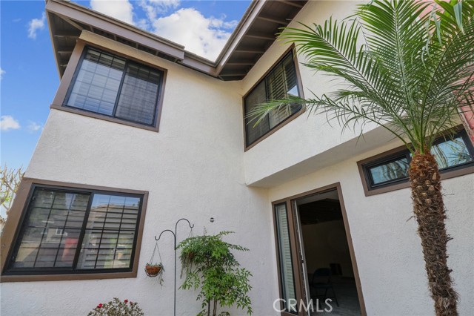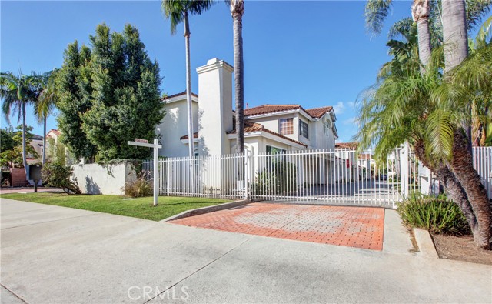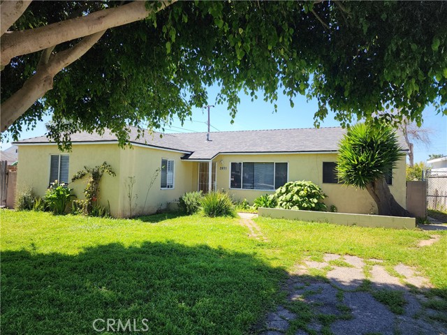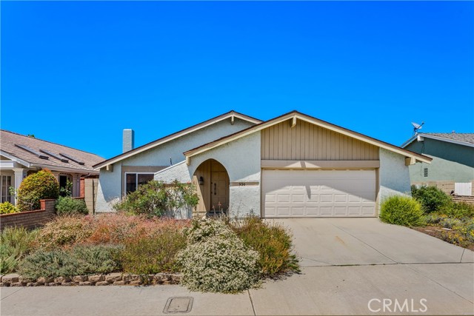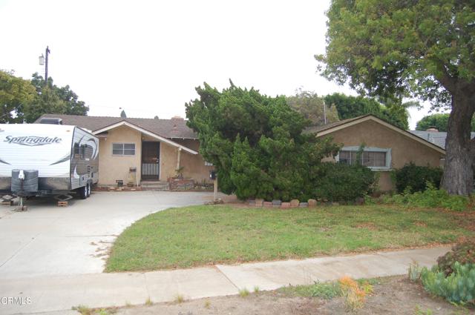1691 New Hampshire Drive
Costa Mesa, CA 92626
Sold
1691 New Hampshire Drive
Costa Mesa, CA 92626
Sold
Bright and Airy Mid Century Beauty Offers Comfort & Versatility - Newer windows plus five sets of sliding dual-glass doors throughout bring lots of natural light and openness - Boasting its vaulted-open beam ceiling this floor plan flows nicely, eat-in kitchen, family room, living room, dining area, spacious master bedroom with walking closet, laminated wood floors except in bedrooms, three other bedrooms in opposite side all with deep closets, atrium, covered patios, front & back yards are easy to maintain. House has been well taken cared & kept up, periodic termite treatments etc. Located in desirable Mesa Verde Subdivision, near Mesa Verde Golf Course, neighborhood park, walking/biking trails along the Santa Ana River will take you to the beach within minutes, also near Talbert Nature Preserve Fairview Park - Easy Access to Open Areas Encouraging Healthy Physical Activities to Start & End Your Day Feeling Fulfilled!
PROPERTY INFORMATION
| MLS # | OC23024317 | Lot Size | 5,000 Sq. Ft. |
| HOA Fees | $0/Monthly | Property Type | Single Family Residence |
| Price | $ 1,075,000
Price Per SqFt: $ 602 |
DOM | 885 Days |
| Address | 1691 New Hampshire Drive | Type | Residential |
| City | Costa Mesa | Sq.Ft. | 1,786 Sq. Ft. |
| Postal Code | 92626 | Garage | 2 |
| County | Orange | Year Built | 1971 |
| Bed / Bath | 4 / 1 | Parking | 2 |
| Built In | 1971 | Status | Closed |
| Sold Date | 2023-04-17 |
INTERIOR FEATURES
| Has Laundry | Yes |
| Laundry Information | Electric Dryer Hookup, In Garage |
| Has Fireplace | Yes |
| Fireplace Information | Living Room, Gas |
| Has Appliances | Yes |
| Kitchen Appliances | Electric Cooktop, Free-Standing Range, Disposal, Gas Water Heater, Microwave, Refrigerator, Water Heater, Water Line to Refrigerator |
| Kitchen Area | Area, Family Kitchen, See Remarks |
| Has Heating | Yes |
| Heating Information | Central, Forced Air, Natural Gas |
| Room Information | Atrium, Family Room, Kitchen, Living Room, Master Bathroom, Walk-In Closet |
| Has Cooling | No |
| Cooling Information | None |
| Flooring Information | Laminate, See Remarks |
| InteriorFeatures Information | Beamed Ceilings, Block Walls, Cathedral Ceiling(s), Ceramic Counters, Granite Counters |
| Has Spa | No |
| SpaDescription | None |
| Bathroom Information | Bathtub, Shower, Shower in Tub, Exhaust fan(s), Stone Counters, Tile Counters, Walk-in shower |
| Main Level Bedrooms | 4 |
| Main Level Bathrooms | 2 |
EXTERIOR FEATURES
| ExteriorFeatures | Rain Gutters |
| FoundationDetails | Slab |
| Roof | Composition |
| Has Pool | No |
| Pool | None |
| Has Patio | Yes |
| Patio | Covered, Patio, Slab |
| Has Fence | Yes |
| Fencing | Block |
WALKSCORE
MAP
MORTGAGE CALCULATOR
- Principal & Interest:
- Property Tax: $1,147
- Home Insurance:$119
- HOA Fees:$0
- Mortgage Insurance:
PRICE HISTORY
| Date | Event | Price |
| 04/17/2023 | Sold | $1,061,250 |
| 03/24/2023 | Pending | $1,075,000 |
| 03/19/2023 | Price Change (Relisted) | $1,075,000 (-2.27%) |
| 03/08/2023 | Active | $1,100,000 |
| 03/07/2023 | Pending | $1,100,000 |
| 03/06/2023 | Price Change | $1,100,000 (-0.08%) |
| 02/14/2023 | Listed | $1,100,900 |

Topfind Realty
REALTOR®
(844)-333-8033
Questions? Contact today.
Interested in buying or selling a home similar to 1691 New Hampshire Drive?
Listing provided courtesy of Carlos Netto Espinoza, Coldwell Banker Realty. Based on information from California Regional Multiple Listing Service, Inc. as of #Date#. This information is for your personal, non-commercial use and may not be used for any purpose other than to identify prospective properties you may be interested in purchasing. Display of MLS data is usually deemed reliable but is NOT guaranteed accurate by the MLS. Buyers are responsible for verifying the accuracy of all information and should investigate the data themselves or retain appropriate professionals. Information from sources other than the Listing Agent may have been included in the MLS data. Unless otherwise specified in writing, Broker/Agent has not and will not verify any information obtained from other sources. The Broker/Agent providing the information contained herein may or may not have been the Listing and/or Selling Agent.
