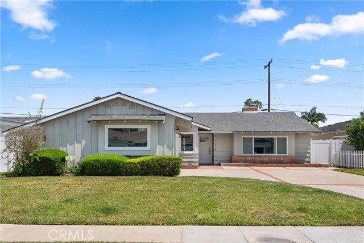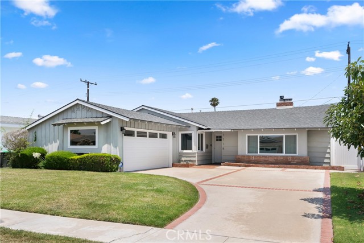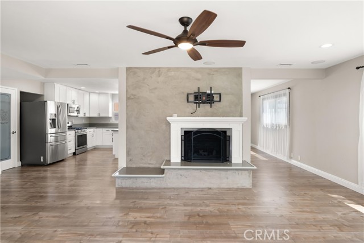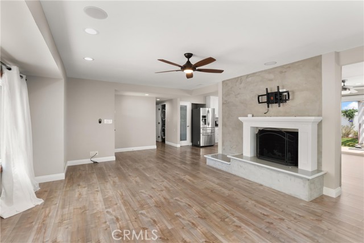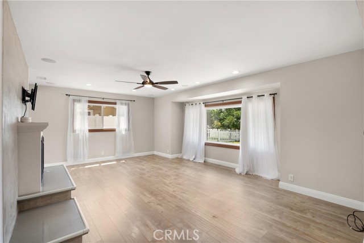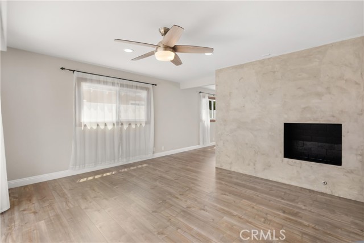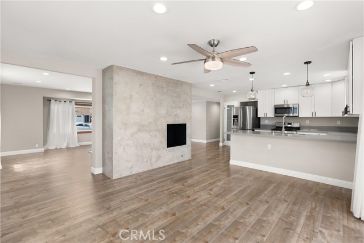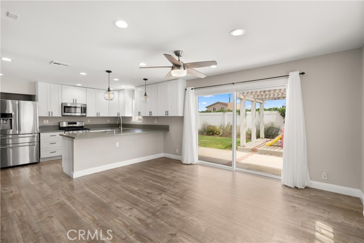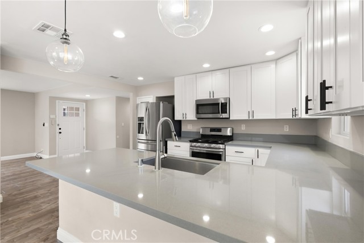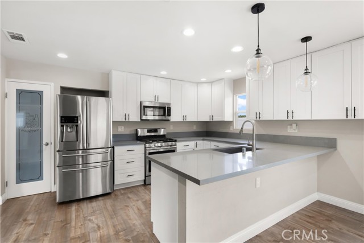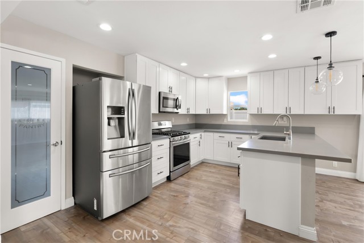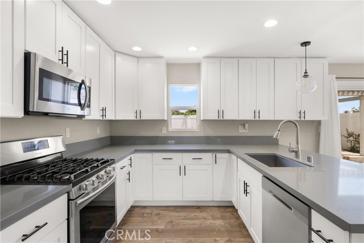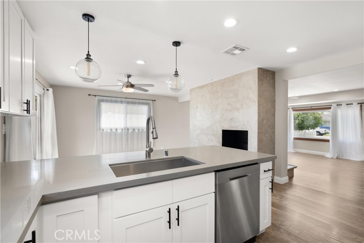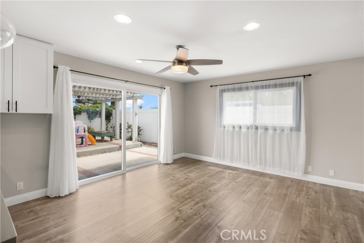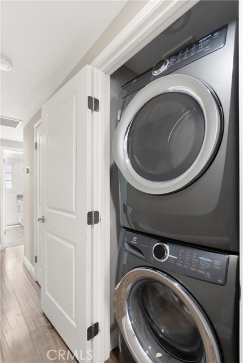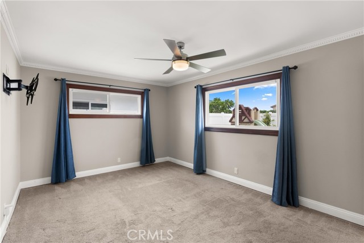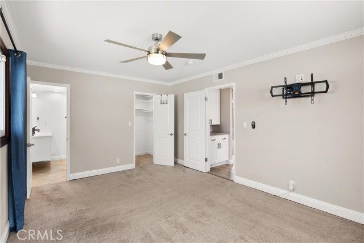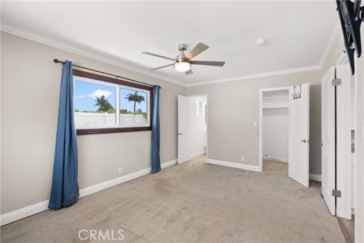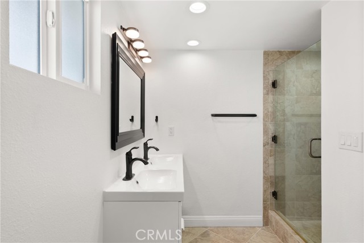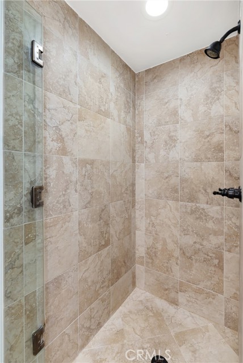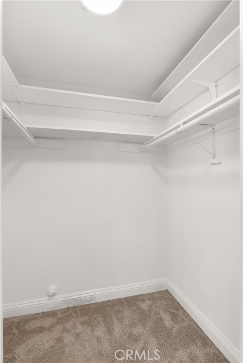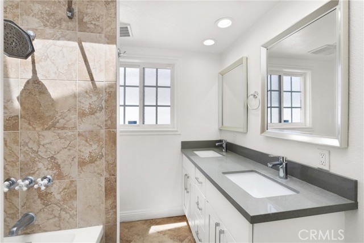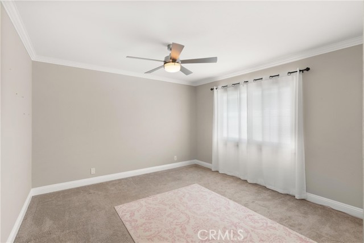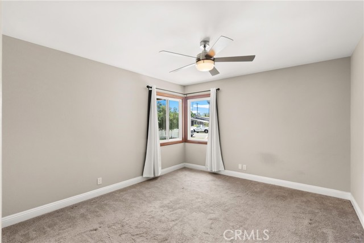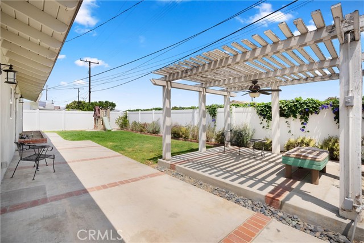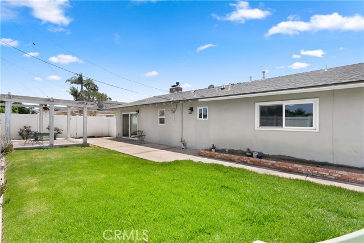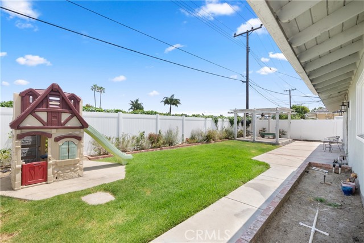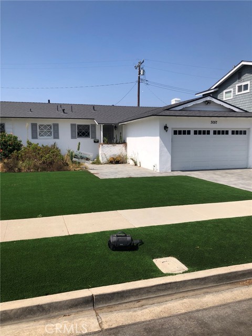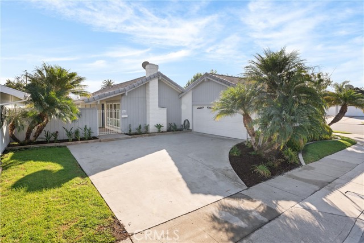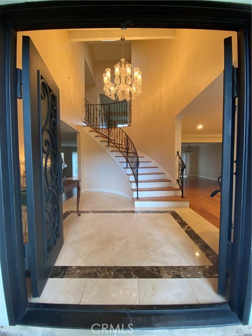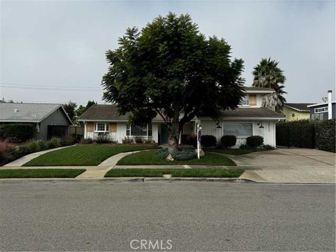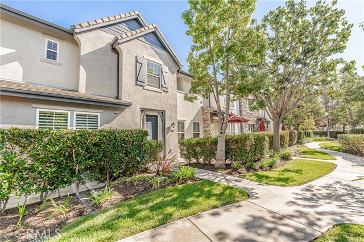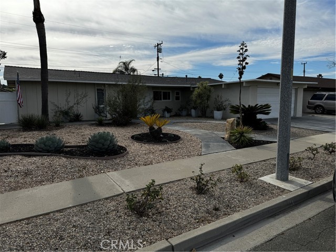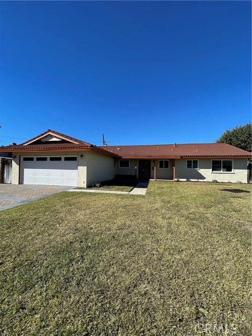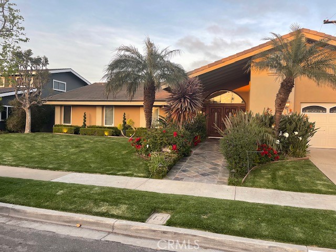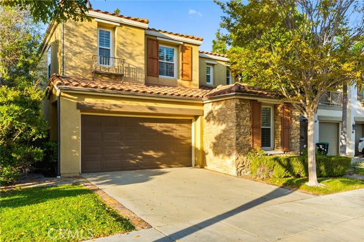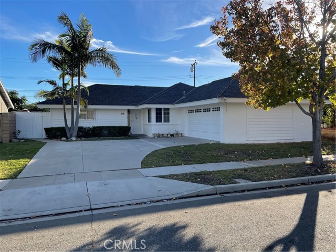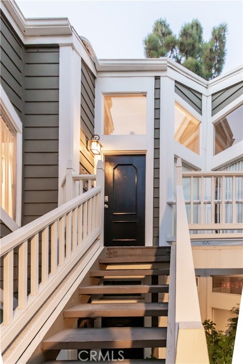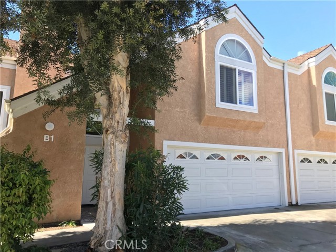1718 Iowa Street
Costa Mesa, CA 92626
$4,800
Price
Price
3
Bed
Bed
2
Bath
Bath
1,597 Sq. Ft.
$3 / Sq. Ft.
$3 / Sq. Ft.
Sold
1718 Iowa Street
Costa Mesa, CA 92626
Sold
$4,800
Price
Price
3
Bed
Bed
2
Bath
Bath
1,597
Sq. Ft.
Sq. Ft.
Welcome to your new home in the heart of Costa Mesa, California! This upgraded and well-maintained single-story residence offers 3 spacious bedrooms and 2 modern bathrooms. Enjoy the convenience of a 2-car attached garage and in-unit washer and dryer. Step inside to find a beautifully designed kitchen, featuring ample cabinet space perfect for all your cooking needs. The open layout creates a great flow throughout the house, making it ideal for entertaining or family gatherings. The property also features dual pane windows and new sliding doors. Stay comfortable year-round with central AC and heating. Outside, you'll discover a great backyard, perfect for relaxing or hosting outdoor activities. Located in the desirable Newport Mesa Unified School District, this home is just minutes away from shops, freeway access, and only a 15-minute drive to the beach. Experience the perfect blend of comfort and convenience in this lovely Costa Mesa rental. Don't miss out on this fantastic opportunity!
PROPERTY INFORMATION
| MLS # | OC24128008 | Lot Size | 6,200 Sq. Ft. |
| HOA Fees | $0/Monthly | Property Type | Single Family Residence |
| Price | $ 4,800
Price Per SqFt: $ 3 |
DOM | 362 Days |
| Address | 1718 Iowa Street | Type | Residential Lease |
| City | Costa Mesa | Sq.Ft. | 1,597 Sq. Ft. |
| Postal Code | 92626 | Garage | 2 |
| County | Orange | Year Built | 1961 |
| Bed / Bath | 3 / 2 | Parking | 2 |
| Built In | 1961 | Status | Closed |
| Rented Date | 2024-07-23 |
INTERIOR FEATURES
| Has Laundry | Yes |
| Laundry Information | Dryer Included, Inside, Washer Included |
| Has Fireplace | Yes |
| Fireplace Information | Family Room |
| Has Appliances | Yes |
| Kitchen Appliances | Dishwasher, Microwave, Refrigerator |
| Kitchen Information | Kitchen Island, Kitchen Open to Family Room, Remodeled Kitchen, Self-closing cabinet doors, Self-closing drawers |
| Kitchen Area | In Kitchen, In Living Room |
| Has Heating | Yes |
| Heating Information | Fireplace(s), Forced Air |
| Room Information | All Bedrooms Down, Family Room, Kitchen, Laundry, Living Room, Primary Bathroom, Primary Bedroom, Walk-In Closet, Walk-In Pantry |
| Has Cooling | Yes |
| Cooling Information | Central Air |
| InteriorFeatures Information | Ceiling Fan(s), Open Floorplan, Recessed Lighting, Unfurnished |
| EntryLocation | Front Door |
| Entry Level | 1 |
| Has Spa | No |
| SpaDescription | None |
| WindowFeatures | Double Pane Windows, Drapes, Screens |
| Bathroom Information | Bathtub, Shower, Double sinks in bath(s), Double Sinks in Primary Bath |
| Main Level Bedrooms | 3 |
| Main Level Bathrooms | 2 |
EXTERIOR FEATURES
| Roof | Composition |
| Has Pool | No |
| Pool | None |
| Has Patio | Yes |
| Patio | Concrete |
| Has Fence | Yes |
| Fencing | Excellent Condition |
WALKSCORE
MAP
PRICE HISTORY
| Date | Event | Price |
| 07/09/2024 | Listed | $4,800 |

Topfind Realty
REALTOR®
(844)-333-8033
Questions? Contact today.
Interested in buying or selling a home similar to 1718 Iowa Street?
Costa Mesa Similar Properties
Listing provided courtesy of Katherine Brough, Seven Gables Real Estate. Based on information from California Regional Multiple Listing Service, Inc. as of #Date#. This information is for your personal, non-commercial use and may not be used for any purpose other than to identify prospective properties you may be interested in purchasing. Display of MLS data is usually deemed reliable but is NOT guaranteed accurate by the MLS. Buyers are responsible for verifying the accuracy of all information and should investigate the data themselves or retain appropriate professionals. Information from sources other than the Listing Agent may have been included in the MLS data. Unless otherwise specified in writing, Broker/Agent has not and will not verify any information obtained from other sources. The Broker/Agent providing the information contained herein may or may not have been the Listing and/or Selling Agent.
