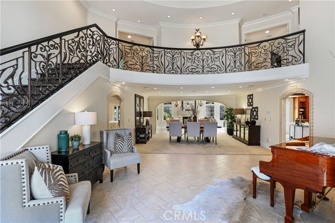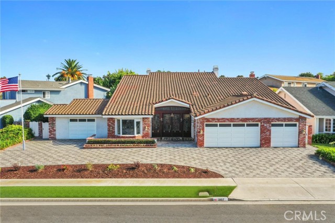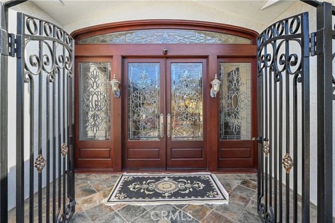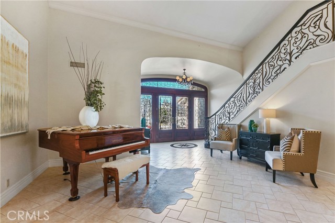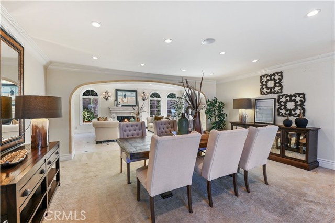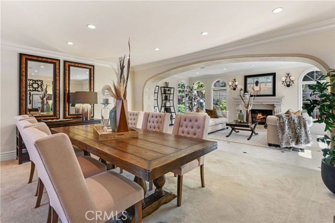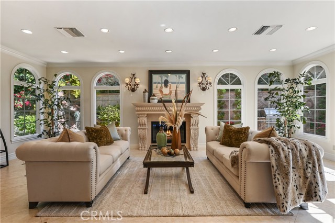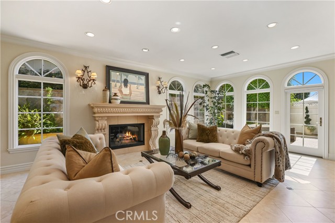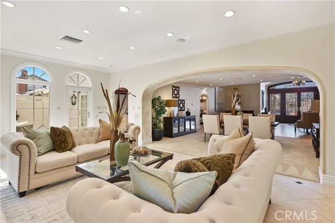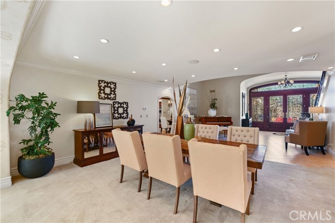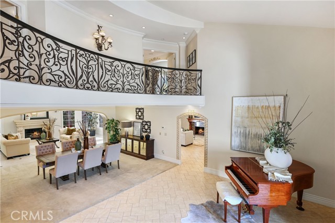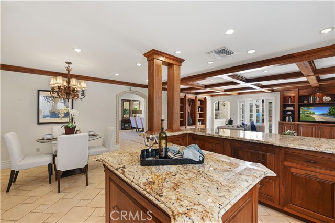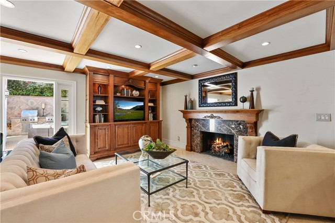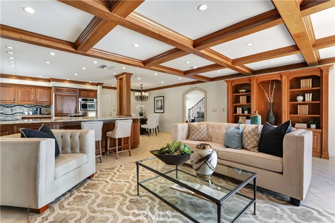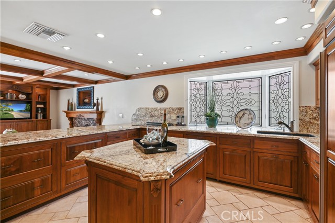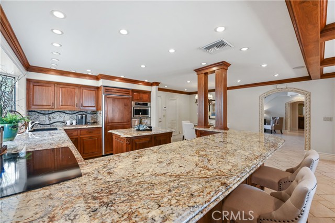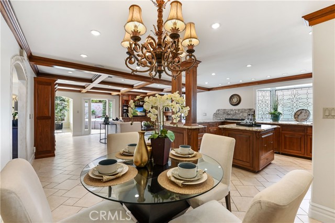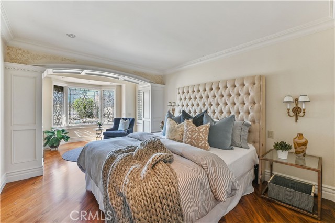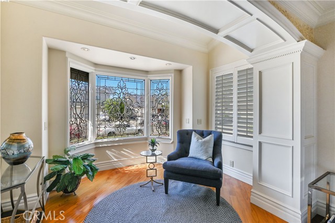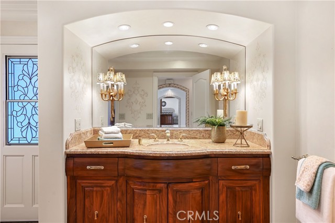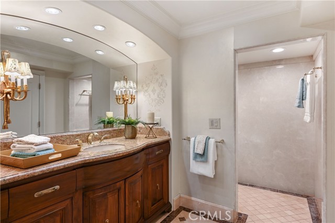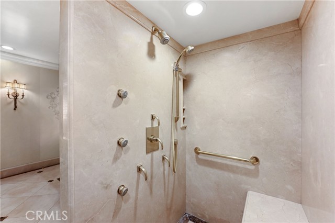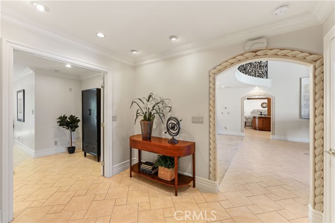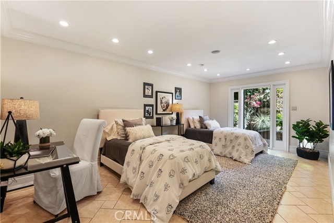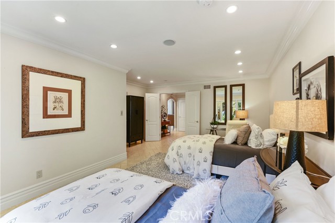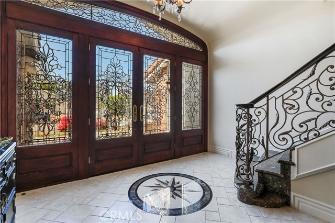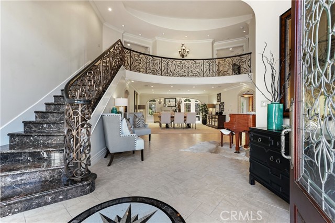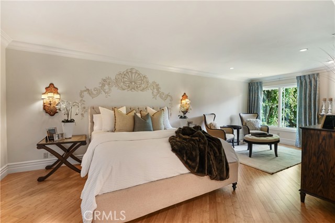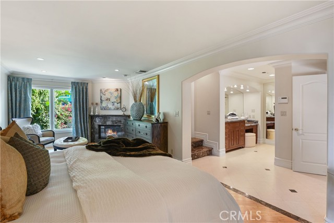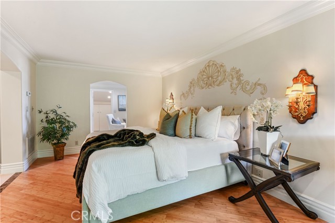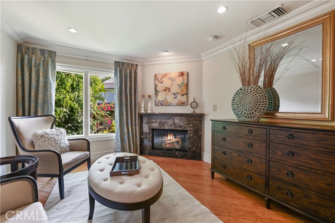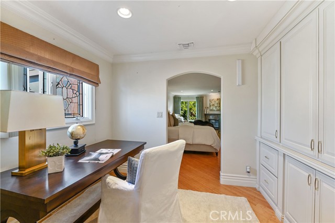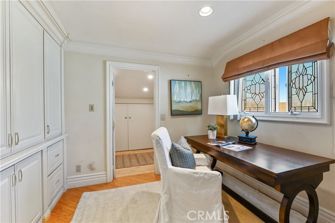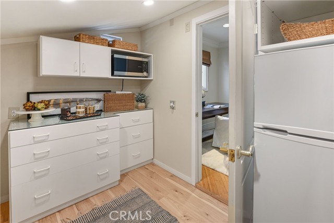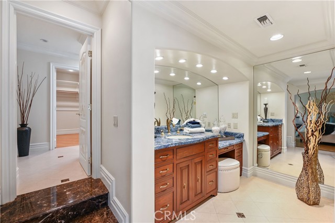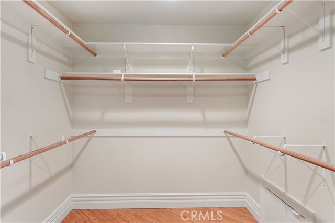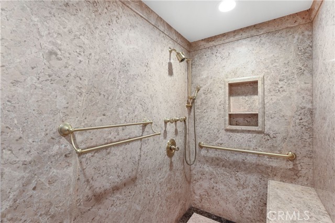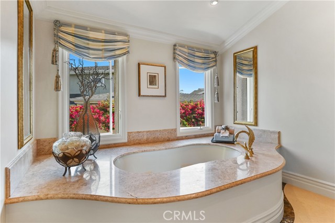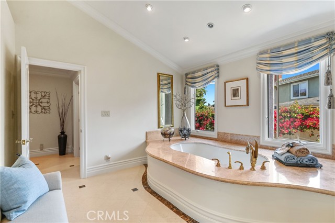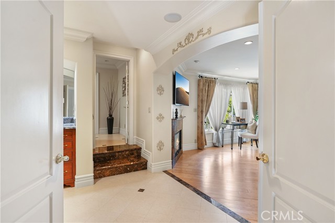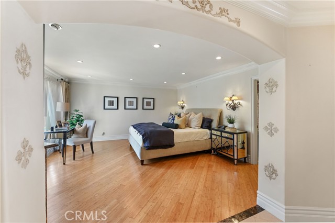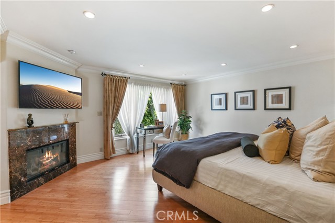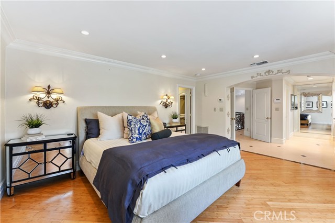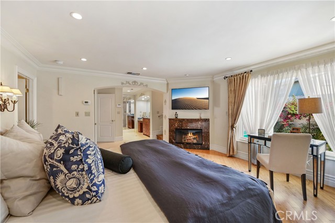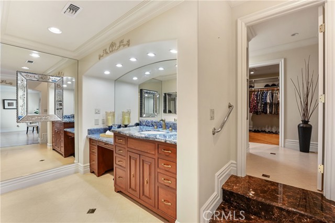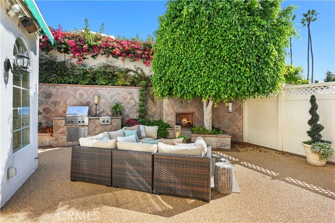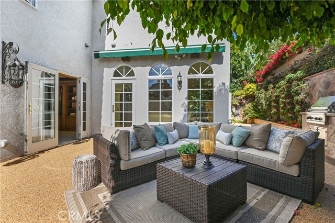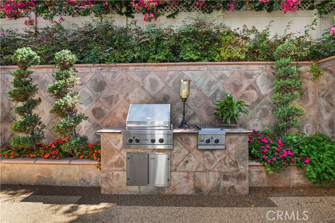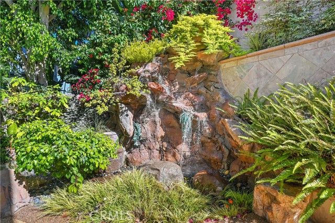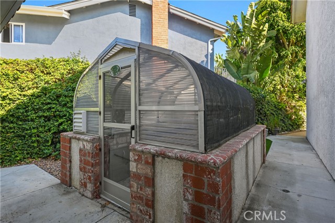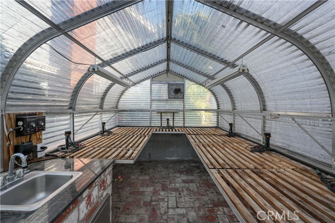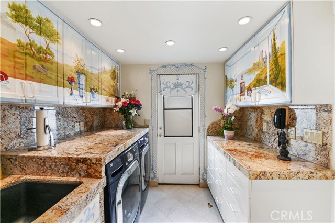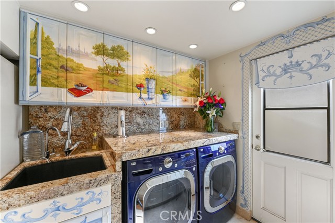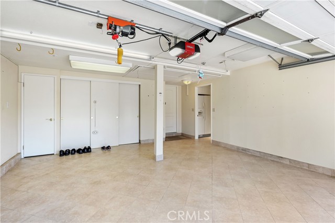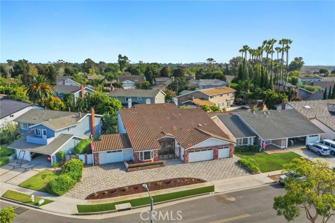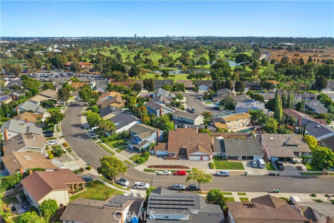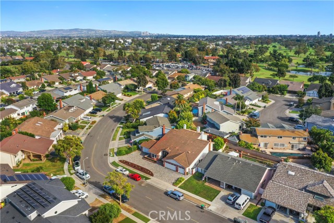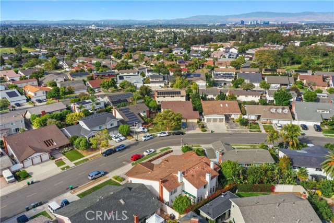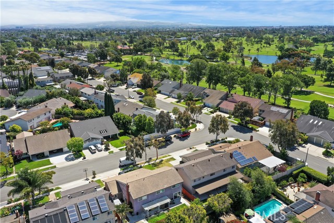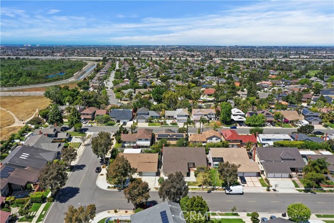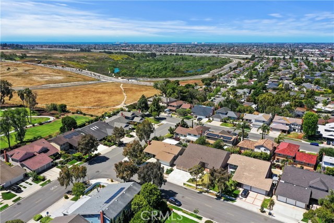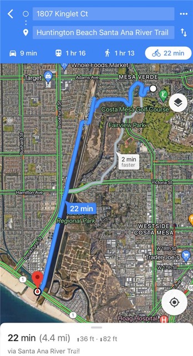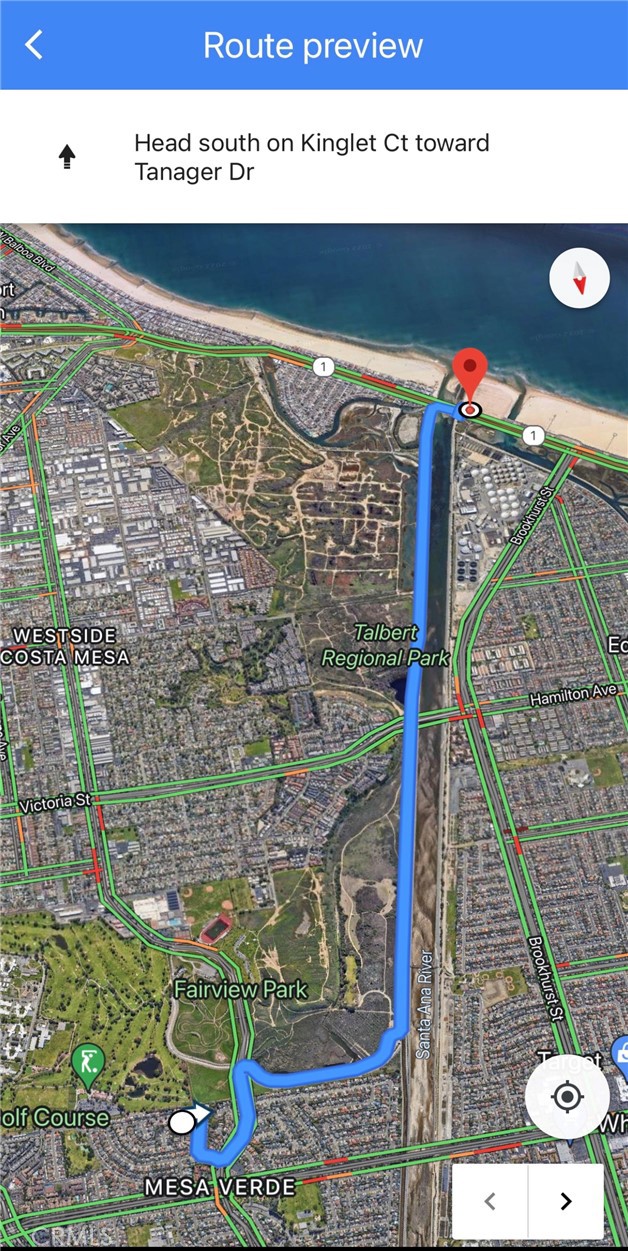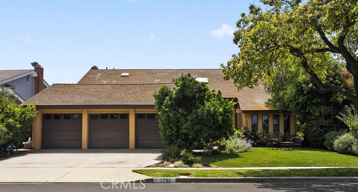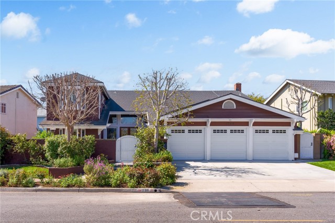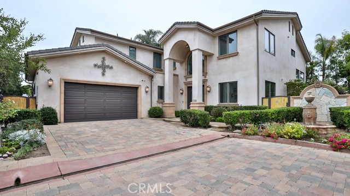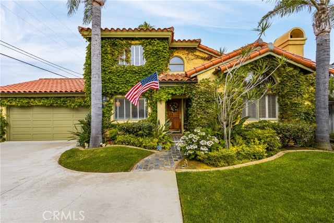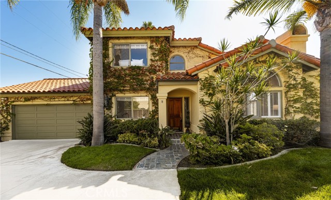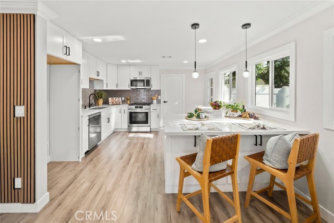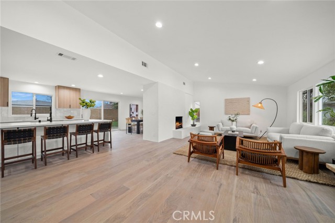1807 Kinglet Court
Costa Mesa, CA 92626
Sold
This impeccably remodeled home in the highly sought-after "Upper Birds" neighborhood of Mesa Verde is truly a "one of a kind" Entertainer's Delight that combines luxury and elegance to create the home of your dreams! The dramatic 2 story entry and beautiful custom staircase welcome you in to the incredibly large formal great room. Another great room, off the kitchen, is the perfect place to unwind at the end of your busy day. Two huge bedrooms and a gorgeous custom designed bathroom complete the downstairs. Up the beautiful marble staircase you will discover two beautifully appointed, large Master Suites with fireplaces, luxurious en suite baths, walk-in closets, and a spa with jetted tub. Plenty of extra storage in each of the bedrooms, and one has an office and kitchenette built in. Open the french doors to the drought friendly back patio and enjoy the beautifully designed built-in barbecue, outdoor fireplace, built-in rock waterfall, and fully functional greenhouse. 3 large garages for a total of 4 cars, and plenty of storage. Indoor separate laundry room with custom painted mural. This beautiful location has NO overhead utility lines, the neighborhood is right beside the Costa Mesa Country Club & Golf Course and Fairview Park with the unique model train station, miles of trails for walking, running and biking; nearby Wetland & Riparian Habitat, tons of open green space and wonderful community events in the summer; AND there is a direct route to the beach along the Santa Ana River bikeway. This elegant large home has an abundance of features and upgrades too extensive to list, and it's in a wonderful community!
PROPERTY INFORMATION
| MLS # | PW22158029 | Lot Size | 7,500 Sq. Ft. |
| HOA Fees | $0/Monthly | Property Type | Single Family Residence |
| Price | $ 2,250,000
Price Per SqFt: $ 533 |
DOM | 1139 Days |
| Address | 1807 Kinglet Court | Type | Residential |
| City | Costa Mesa | Sq.Ft. | 4,224 Sq. Ft. |
| Postal Code | 92626 | Garage | 4 |
| County | Orange | Year Built | 1972 |
| Bed / Bath | 4 / 3 | Parking | 4 |
| Built In | 1972 | Status | Closed |
| Sold Date | 2023-01-09 |
INTERIOR FEATURES
| Has Laundry | Yes |
| Laundry Information | Dryer Included, Individual Room, Inside, Washer Included |
| Has Fireplace | Yes |
| Fireplace Information | Family Room, Living Room, Master Bedroom, Master Retreat, Outside, Patio, Gas, Great Room, Raised Hearth |
| Has Appliances | Yes |
| Kitchen Appliances | Barbecue, Built-In Range, Coal Water Heater, Convection Oven, Dishwasher, Electric Oven, Electric Range, Electric Cooktop, Disposal, Gas Water Heater, Ice Maker, Microwave, Refrigerator, Self Cleaning Oven, Warming Drawer, Water Line to Refrigerator |
| Kitchen Information | Granite Counters, Kitchen Open to Family Room, Pots & Pan Drawers, Remodeled Kitchen, Self-closing cabinet doors, Self-closing drawers, Stone Counters |
| Kitchen Area | Area, Breakfast Counter / Bar, Breakfast Nook, Dining Room, In Kitchen |
| Has Heating | Yes |
| Heating Information | Central, Forced Air, Natural Gas, Zoned |
| Room Information | Attic, Bonus Room, Den, Entry, Family Room, Formal Entry, Great Room, Kitchen, Laundry, Living Room, Main Floor Bedroom, Master Bathroom, Master Bedroom, Master Suite, Office, Retreat, Separate Family Room, Two Masters, Utility Room, Walk-In Closet, Workshop |
| Has Cooling | Yes |
| Cooling Information | Central Air, Dual, Zoned |
| Flooring Information | Bamboo, Stone, Wood |
| InteriorFeatures Information | Attic Fan, Beamed Ceilings, Block Walls, Built-in Features, Cathedral Ceiling(s), Copper Plumbing Full, Crown Molding, High Ceilings, In-Law Floorplan, Open Floorplan, Pantry, Phone System, Pull Down Stairs to Attic, Recessed Lighting, Storage, Two Story Ceilings, Wired for Data, Wired for Sound |
| DoorFeatures | Double Door Entry, French Doors, Panel Doors |
| Has Spa | No |
| SpaDescription | None |
| WindowFeatures | Bay Window(s), Custom Covering, Double Pane Windows, Garden Window(s), Plantation Shutters, Screens, Skylight(s) |
| SecuritySafety | Security Lights, Security System |
| Bathroom Information | Bathtub, Shower, Closet in bathroom, Dual shower heads (or Multiple), Hollywood Bathroom (Jack&Jill), Jetted Tub, Privacy toilet door, Remodeled, Separate tub and shower, Soaking Tub, Stone Counters, Upgraded, Vanity area, Walk-in shower |
| Main Level Bedrooms | 2 |
| Main Level Bathrooms | 1 |
EXTERIOR FEATURES
| ExteriorFeatures | Awning(s), Barbecue Private, Lighting |
| FoundationDetails | Slab |
| Roof | Spanish Tile |
| Has Pool | No |
| Pool | None |
| Has Patio | Yes |
| Patio | Wrap Around |
| Has Fence | Yes |
| Fencing | Block, Stone, Vinyl, Wood, Wrought Iron |
WALKSCORE
MAP
MORTGAGE CALCULATOR
- Principal & Interest:
- Property Tax: $2,400
- Home Insurance:$119
- HOA Fees:$0
- Mortgage Insurance:
PRICE HISTORY
| Date | Event | Price |
| 01/09/2023 | Sold | $2,100,000 |
| 12/28/2022 | Pending | $2,250,000 |
| 10/20/2022 | Relisted | $2,250,000 |
| 07/28/2022 | Active Under Contract | $2,250,000 |
| 07/22/2022 | Listed | $2,250,000 |

Topfind Realty
REALTOR®
(844)-333-8033
Questions? Contact today.
Interested in buying or selling a home similar to 1807 Kinglet Court?
Listing provided courtesy of Sarah Porterfield, S Real Estate Group. Based on information from California Regional Multiple Listing Service, Inc. as of #Date#. This information is for your personal, non-commercial use and may not be used for any purpose other than to identify prospective properties you may be interested in purchasing. Display of MLS data is usually deemed reliable but is NOT guaranteed accurate by the MLS. Buyers are responsible for verifying the accuracy of all information and should investigate the data themselves or retain appropriate professionals. Information from sources other than the Listing Agent may have been included in the MLS data. Unless otherwise specified in writing, Broker/Agent has not and will not verify any information obtained from other sources. The Broker/Agent providing the information contained herein may or may not have been the Listing and/or Selling Agent.
