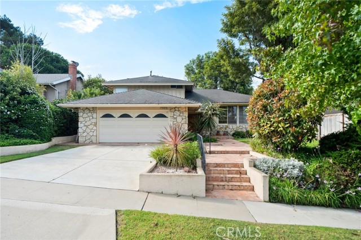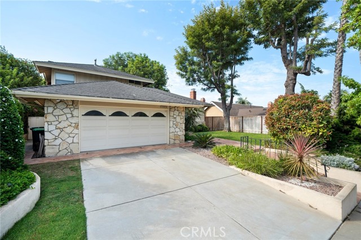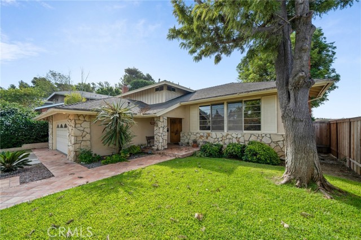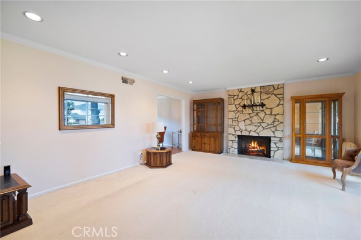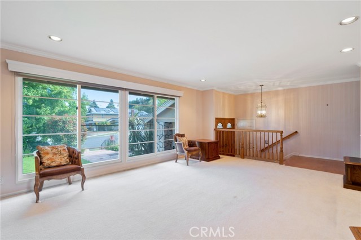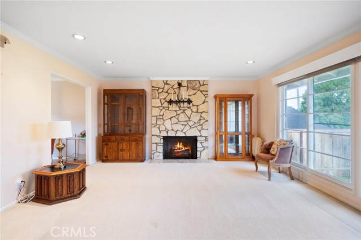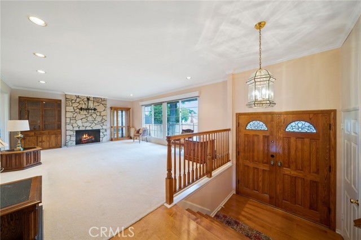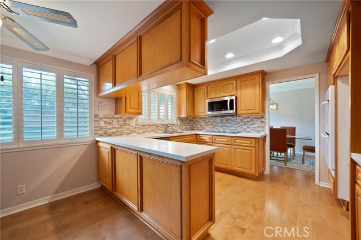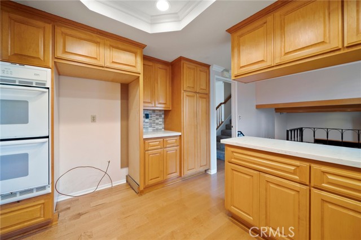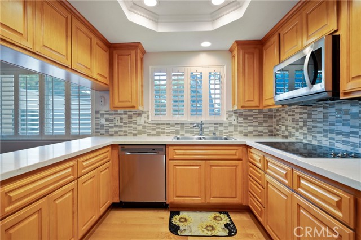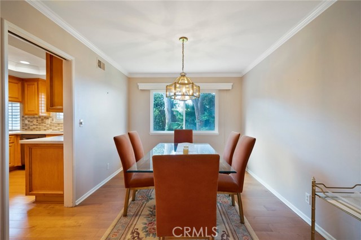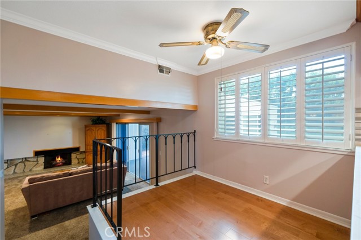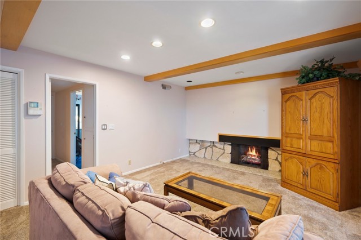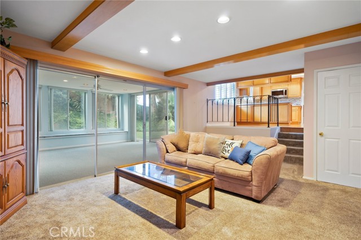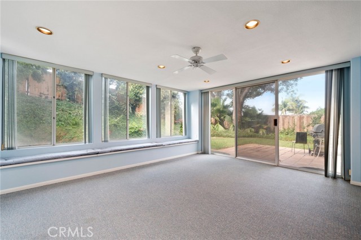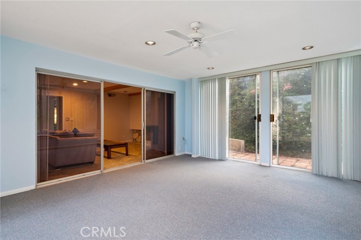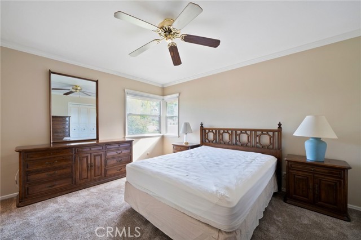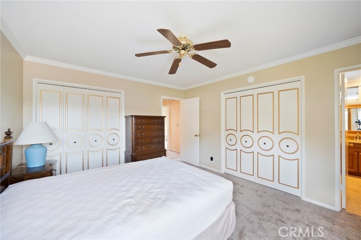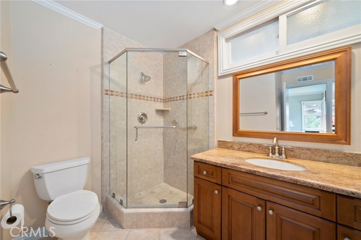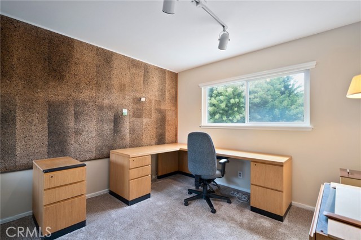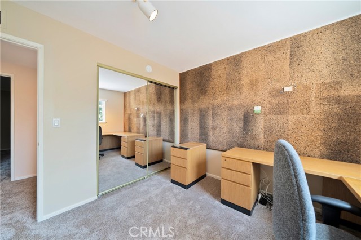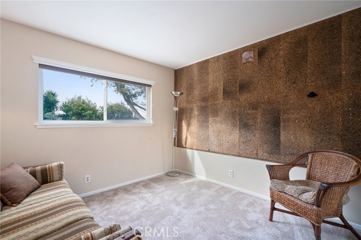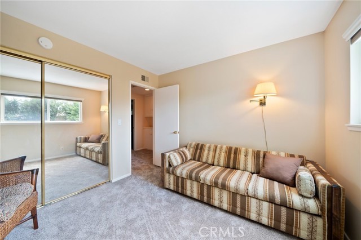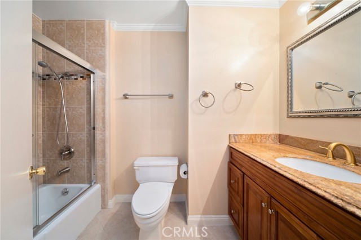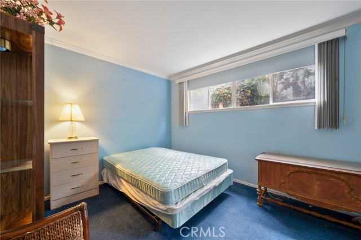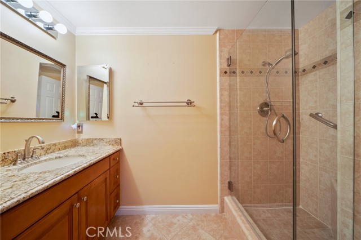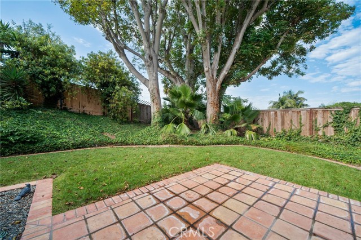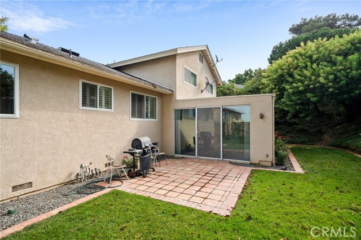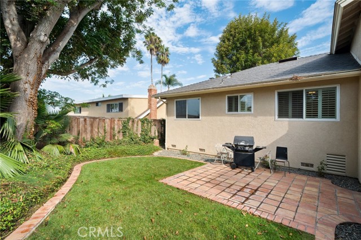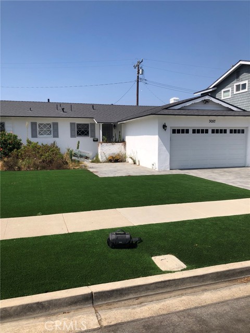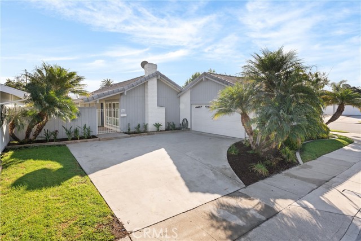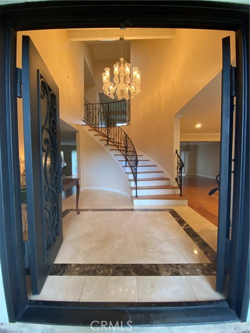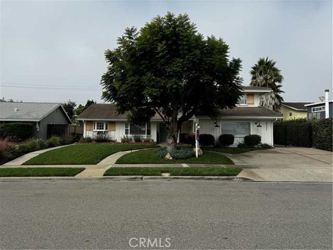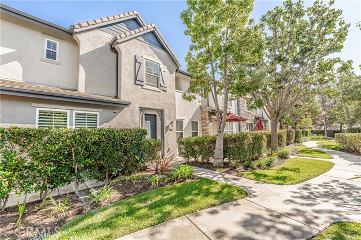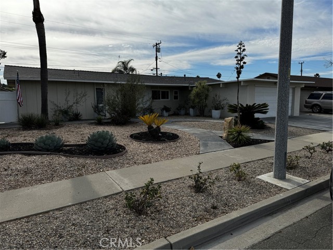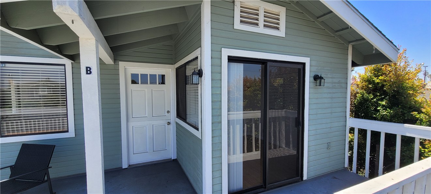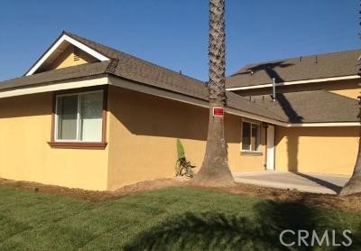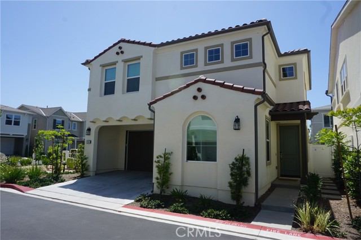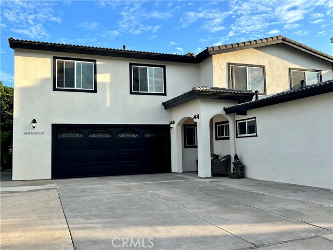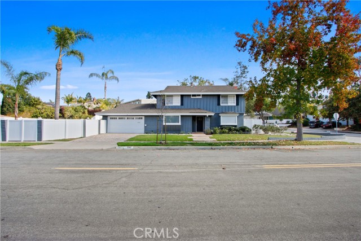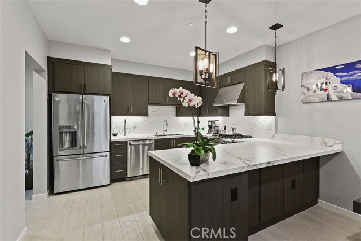1883 Swan Circle
Costa Mesa, CA 92626
$6,600
Price
Price
4
Bed
Bed
3
Bath
Bath
2,519 Sq. Ft.
$3 / Sq. Ft.
$3 / Sq. Ft.
Welcome to 1883 Swan Cir, Costa Mesa, CA 92626! Situated in the desirable Mesa Verde neighborhood, this charming 4-bedroom, 3-bathroom split-level home boasts timeless elegance and functionality. The inviting exterior features stone accents and beautiful landscaping. Inside, a spacious living area with a cozy stone fireplace sets a warm tone, while the modern kitchen offers stylish cabinetry, stainless steel appliances, and a chic tiled backsplash. Sunlight fills the home through large windows, creating a bright and airy atmosphere. Step outside to a peaceful backyard retreat, complete with mature trees and a patio perfect for entertaining. A fully enclosed bonus room, approximately 350 sq ft (not included in the home’s square footage), offers additional flexible living space. Updated bathrooms with elegant finishes complete the home’s appeal. Ideally located near parks, shopping, and dining, this home provides the perfect blend of comfort, convenience, and style.
PROPERTY INFORMATION
| MLS # | OC24187286 | Lot Size | 8,378 Sq. Ft. |
| HOA Fees | $0/Monthly | Property Type | Single Family Residence |
| Price | $ 6,600
Price Per SqFt: $ 3 |
DOM | 299 Days |
| Address | 1883 Swan Circle | Type | Residential Lease |
| City | Costa Mesa | Sq.Ft. | 2,519 Sq. Ft. |
| Postal Code | 92626 | Garage | 2 |
| County | Orange | Year Built | 1965 |
| Bed / Bath | 4 / 3 | Parking | 2 |
| Built In | 1965 | Status | Active |
INTERIOR FEATURES
| Has Laundry | Yes |
| Laundry Information | In Garage |
| Has Fireplace | Yes |
| Fireplace Information | Living Room, Gas |
| Has Appliances | Yes |
| Kitchen Appliances | Electric Oven, Electric Cooktop, Microwave |
| Kitchen Information | Pots & Pan Drawers, Quartz Counters, Remodeled Kitchen |
| Kitchen Area | Breakfast Counter / Bar, Breakfast Nook, Dining Room |
| Has Heating | Yes |
| Heating Information | Forced Air |
| Room Information | Entry, Family Room, Kitchen, Living Room, Main Floor Bedroom, Primary Bathroom, Primary Bedroom, Primary Suite, Walk-In Closet |
| Has Cooling | No |
| Cooling Information | None |
| Flooring Information | Carpet, Laminate |
| InteriorFeatures Information | Block Walls, Built-in Features, Cathedral Ceiling(s), Ceiling Fan(s), Recessed Lighting |
| DoorFeatures | Mirror Closet Door(s), Sliding Doors |
| EntryLocation | 1 |
| Entry Level | 1 |
| Has Spa | No |
| SpaDescription | None |
| WindowFeatures | Screens |
| SecuritySafety | Carbon Monoxide Detector(s), Smoke Detector(s) |
| Bathroom Information | Bathtub, Shower, Shower in Tub, Exhaust fan(s), Main Floor Full Bath, Remodeled, Upgraded, Walk-in shower |
| Main Level Bedrooms | 1 |
| Main Level Bathrooms | 1 |
EXTERIOR FEATURES
| ExteriorFeatures | Lighting |
| FoundationDetails | Slab |
| Roof | Composition, Shingle |
| Has Pool | No |
| Pool | None |
| Has Patio | Yes |
| Patio | Patio, Slab |
| Has Fence | Yes |
| Fencing | Block, Wood |
| Has Sprinklers | Yes |
WALKSCORE
MAP
PRICE HISTORY
| Date | Event | Price |
| 10/29/2024 | Price Change | $6,600 (-4.35%) |
| 09/10/2024 | Listed | $6,900 |

Topfind Realty
REALTOR®
(844)-333-8033
Questions? Contact today.
Go Tour This Home
Costa Mesa Similar Properties
Listing provided courtesy of Zach Heckwolf, Country Club Properties SC Inc. Based on information from California Regional Multiple Listing Service, Inc. as of #Date#. This information is for your personal, non-commercial use and may not be used for any purpose other than to identify prospective properties you may be interested in purchasing. Display of MLS data is usually deemed reliable but is NOT guaranteed accurate by the MLS. Buyers are responsible for verifying the accuracy of all information and should investigate the data themselves or retain appropriate professionals. Information from sources other than the Listing Agent may have been included in the MLS data. Unless otherwise specified in writing, Broker/Agent has not and will not verify any information obtained from other sources. The Broker/Agent providing the information contained herein may or may not have been the Listing and/or Selling Agent.
