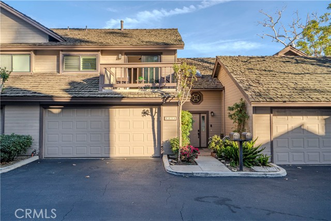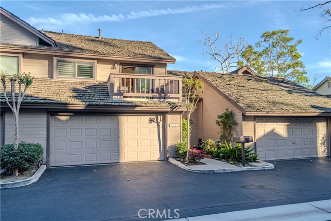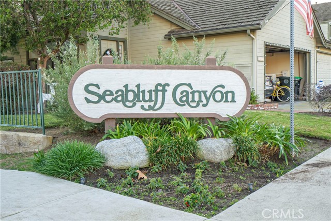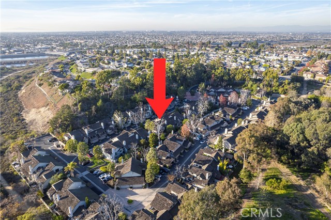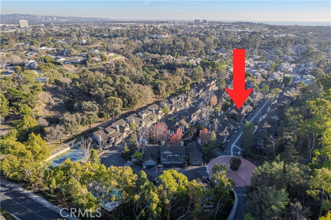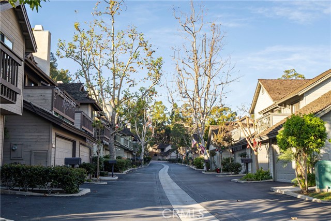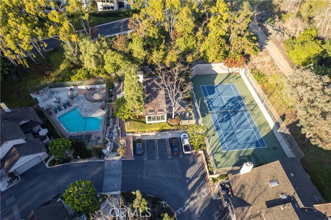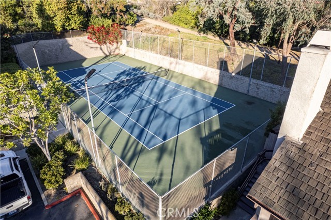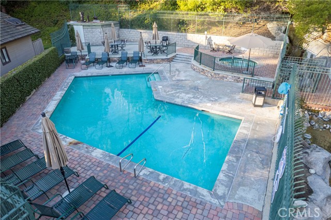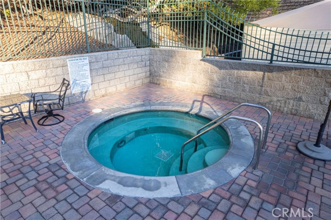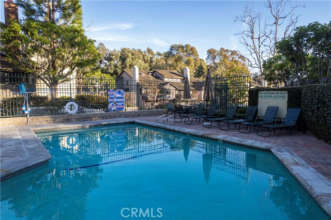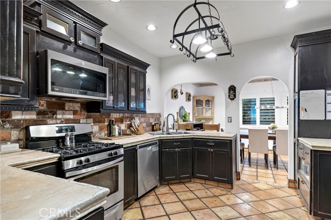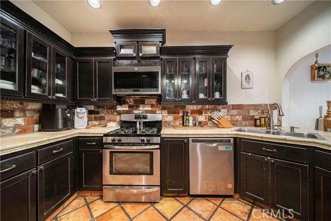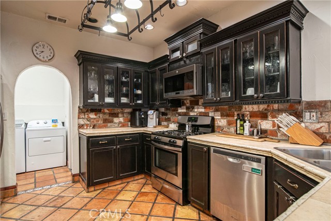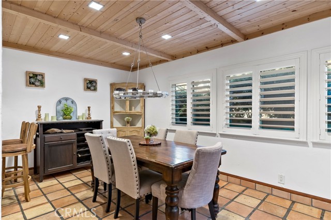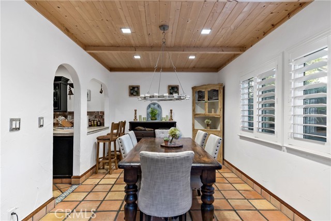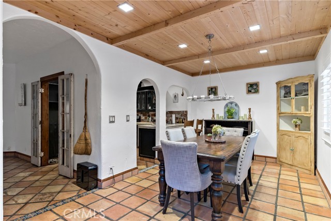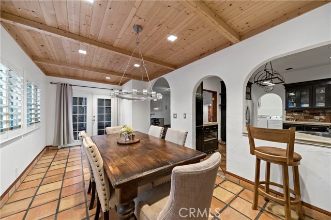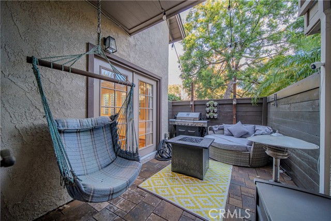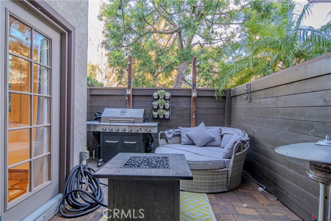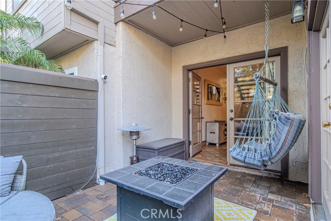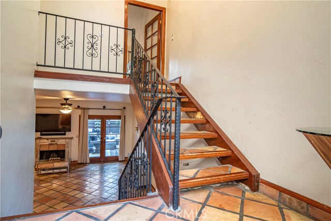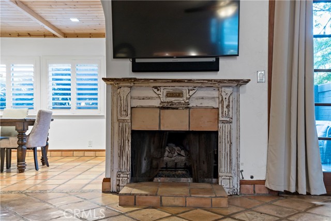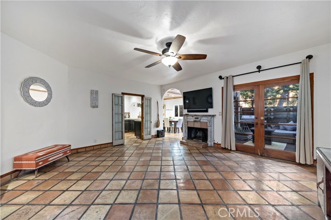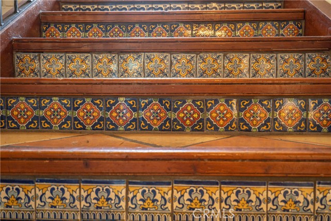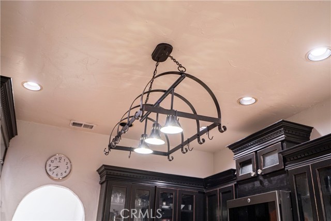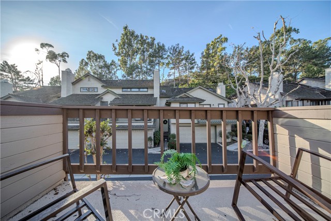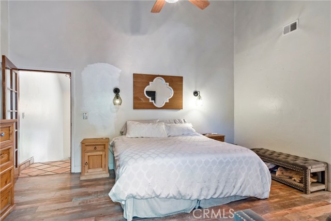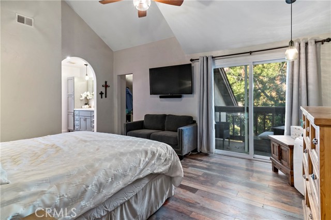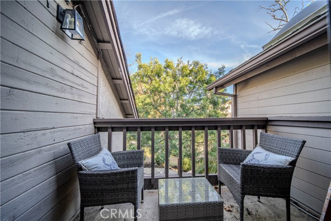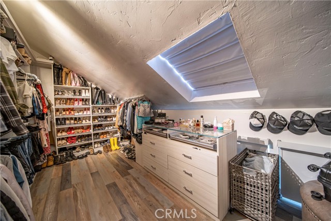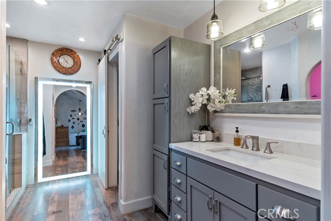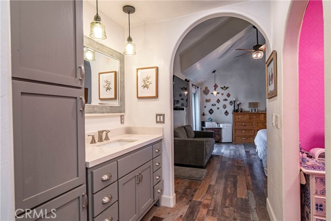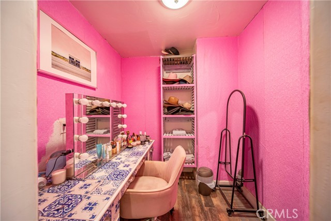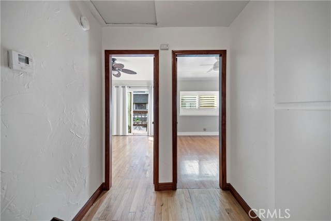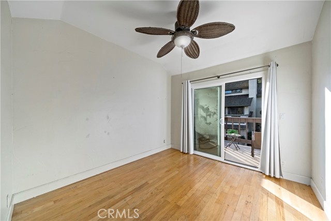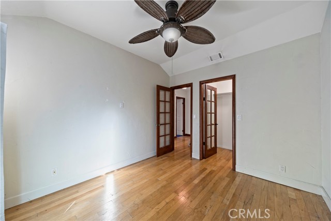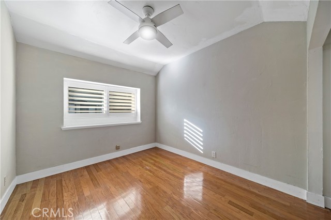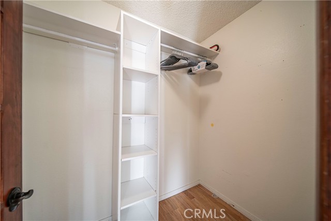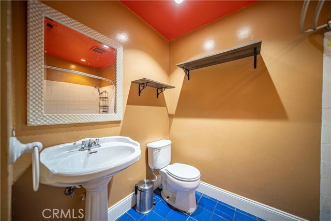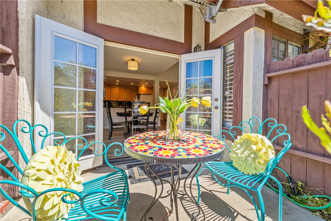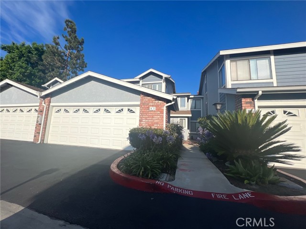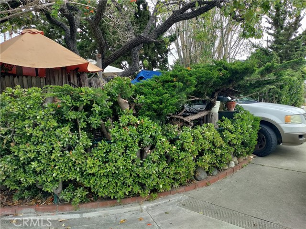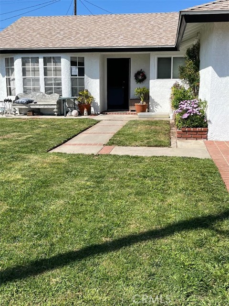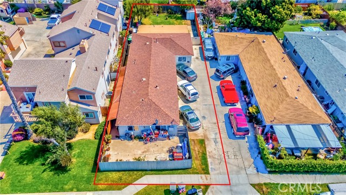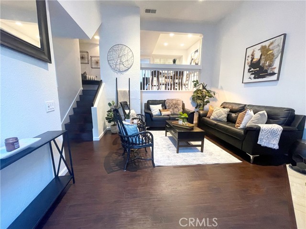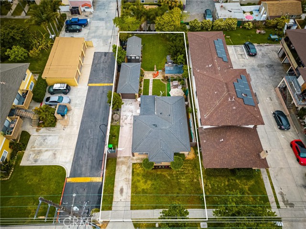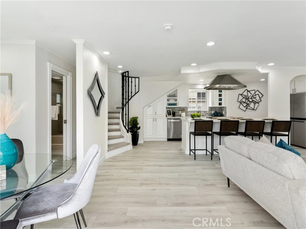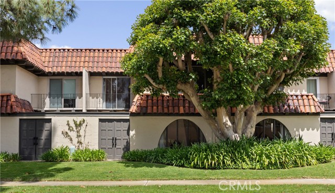2056 Sea Cove Lane
Costa Mesa, CA 92627
Sold
Nestled in the exclusive enclave of Seabluff Canyon, this community offers a tranquil retreat with extensive trails providing direct access to hiking and biking in the nearby Talbert Nature Preserve, leading to the pristine Newport and Huntington Beaches. To truly grasp the allure of this hidden treasure, a personal visit is a must. Boasting one of the most spacious floor plans available, this residence exudes a welcoming and character-filled open concept. The family room, centered around a gas-burning fireplace, is surrounded by expansive windows and sliding glass doors that lead to a private wrap-around patio. The Santa Barbara-inspired kitchen features striking black heirloom cabinetry, glass uppers, classic tile flooring, stone countertops, stainless steel appliances, and a generous dry food pantry. A conveniently located half bathroom on the lower level is ideal for guests. The casual eating and dining area, perfectly adjacent to the kitchen, sets the stage for both everyday use and entertaining, fostering countless cherished memories. A unique and seldom-found versatile loft, accessible via a secondary staircase, has been added to serve as guest accommodations, a bonus room, or an office. Ascending to the upper level, the master suite with vaulted ceilings and a private balcony is complemented by a walk-in closet and a lavishly remodeled master bathroom. Two additional spacious guest bedrooms on the same level share a full guest bathroom. Additional amenities include a two-car garage with direct access and access to an association pool and tennis courts.
PROPERTY INFORMATION
| MLS # | PW23228588 | Lot Size | 1,890 Sq. Ft. |
| HOA Fees | $444/Monthly | Property Type | Townhouse |
| Price | $ 949,999
Price Per SqFt: $ 537 |
DOM | 572 Days |
| Address | 2056 Sea Cove Lane | Type | Residential |
| City | Costa Mesa | Sq.Ft. | 1,769 Sq. Ft. |
| Postal Code | 92627 | Garage | 2 |
| County | Orange | Year Built | 1978 |
| Bed / Bath | 3 / 2.5 | Parking | 2 |
| Built In | 1978 | Status | Closed |
| Sold Date | 2024-01-19 |
INTERIOR FEATURES
| Has Laundry | Yes |
| Laundry Information | Dryer Included, Individual Room, Inside, Washer Included |
| Has Fireplace | Yes |
| Fireplace Information | Living Room |
| Has Appliances | Yes |
| Kitchen Appliances | 6 Burner Stove, Dishwasher, Gas Range, Microwave, Refrigerator, Water Heater |
| Kitchen Information | Granite Counters, Remodeled Kitchen |
| Kitchen Area | Dining Room |
| Has Heating | Yes |
| Heating Information | Central |
| Room Information | All Bedrooms Up, Primary Suite, Walk-In Closet |
| Has Cooling | No |
| Cooling Information | None |
| Flooring Information | Tile |
| InteriorFeatures Information | 2 Staircases, Balcony, Crown Molding, Granite Counters, Living Room Deck Attached, Pantry |
| EntryLocation | Middle level |
| Entry Level | 2 |
| Has Spa | Yes |
| SpaDescription | Association |
| Bathroom Information | Bathtub, Shower, Closet in bathroom, Remodeled, Separate tub and shower |
EXTERIOR FEATURES
| Has Pool | No |
| Pool | Association |
| Has Patio | Yes |
| Patio | Patio, Rear Porch |
WALKSCORE
MAP
MORTGAGE CALCULATOR
- Principal & Interest:
- Property Tax: $1,013
- Home Insurance:$119
- HOA Fees:$444
- Mortgage Insurance:
PRICE HISTORY
| Date | Event | Price |
| 01/19/2024 | Sold | $900,000 |
| 01/16/2024 | Pending | $949,999 |
| 12/27/2023 | Active Under Contract | $949,999 |
| 12/26/2023 | Listed | $949,999 |

Topfind Realty
REALTOR®
(844)-333-8033
Questions? Contact today.
Interested in buying or selling a home similar to 2056 Sea Cove Lane?
Listing provided courtesy of Wyatt Hill, Compass. Based on information from California Regional Multiple Listing Service, Inc. as of #Date#. This information is for your personal, non-commercial use and may not be used for any purpose other than to identify prospective properties you may be interested in purchasing. Display of MLS data is usually deemed reliable but is NOT guaranteed accurate by the MLS. Buyers are responsible for verifying the accuracy of all information and should investigate the data themselves or retain appropriate professionals. Information from sources other than the Listing Agent may have been included in the MLS data. Unless otherwise specified in writing, Broker/Agent has not and will not verify any information obtained from other sources. The Broker/Agent providing the information contained herein may or may not have been the Listing and/or Selling Agent.
