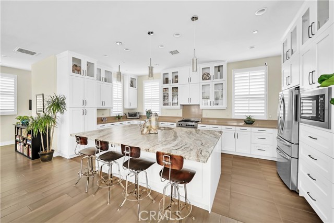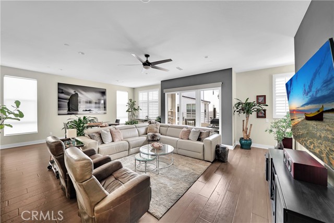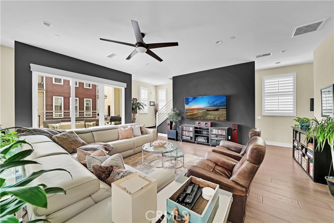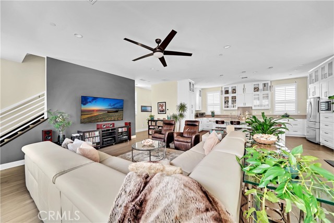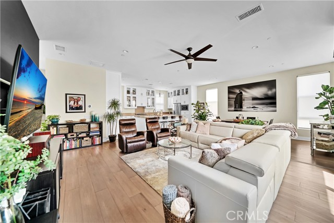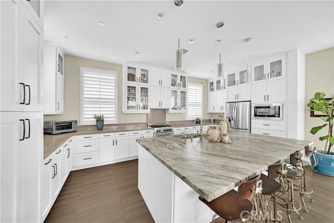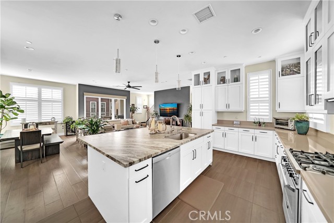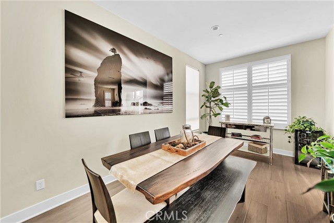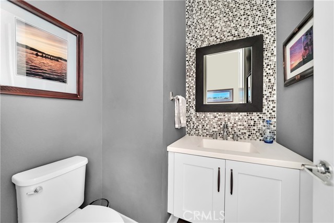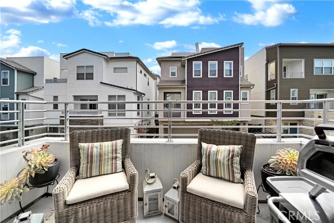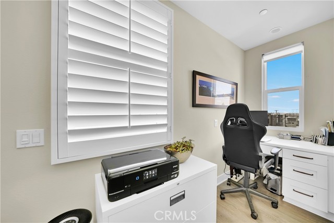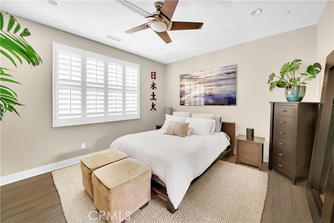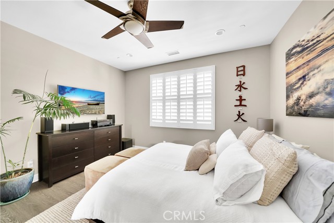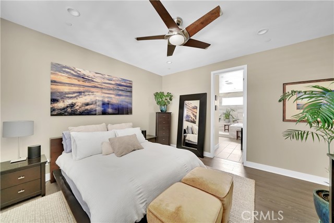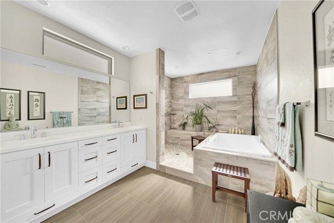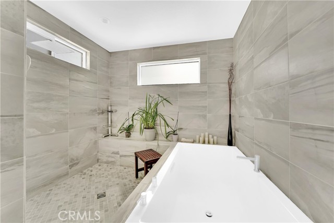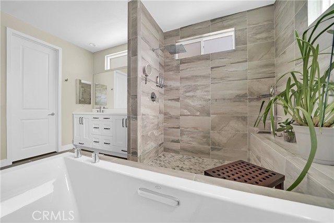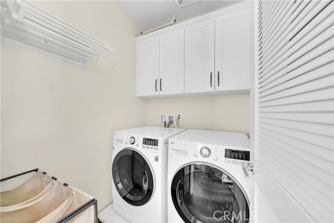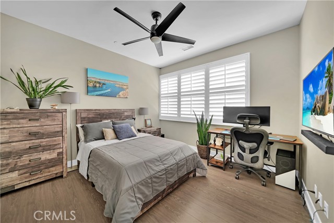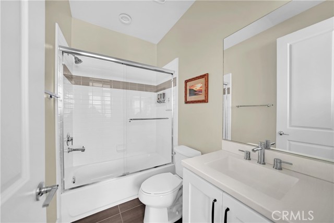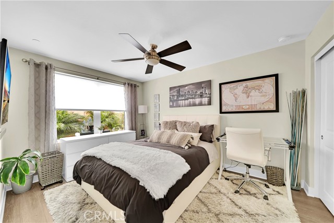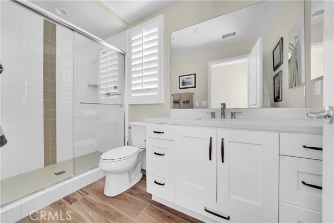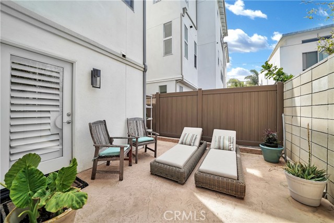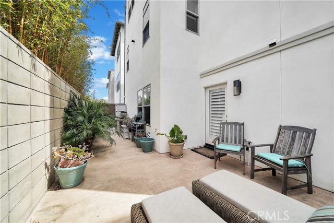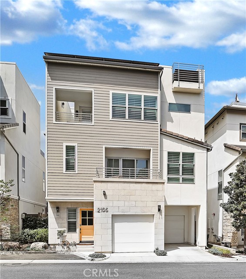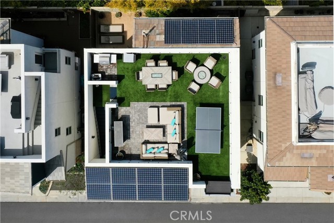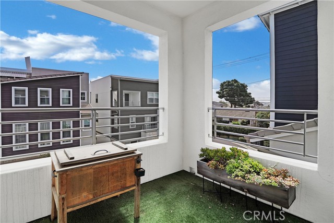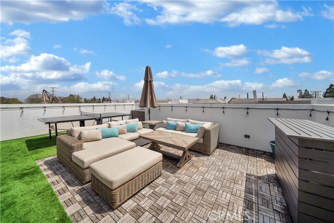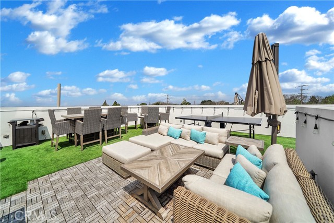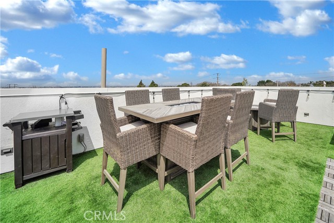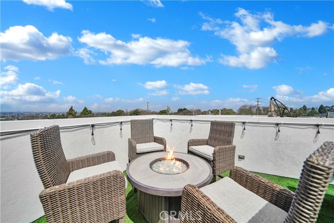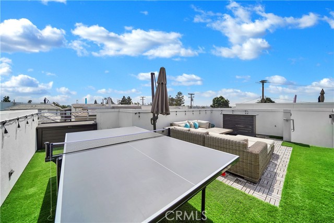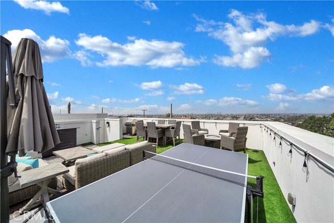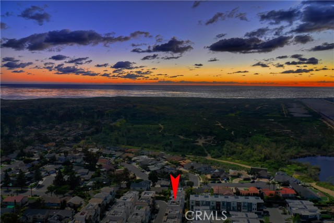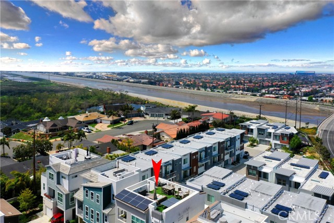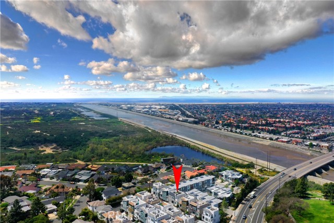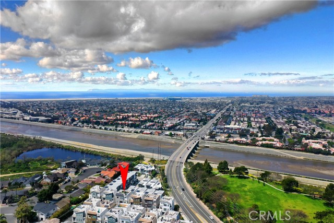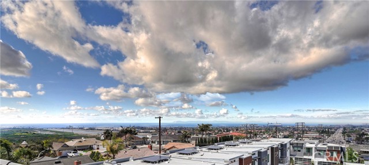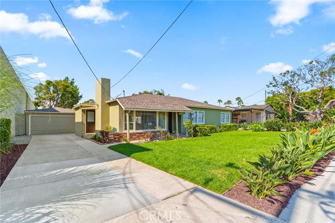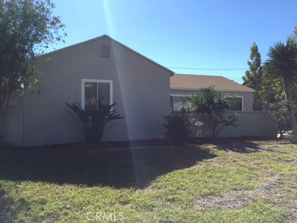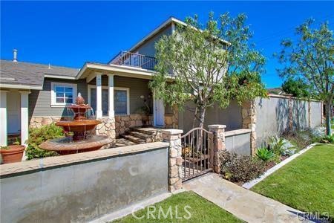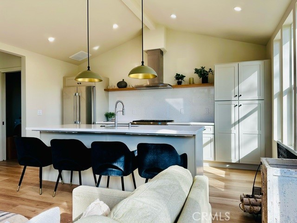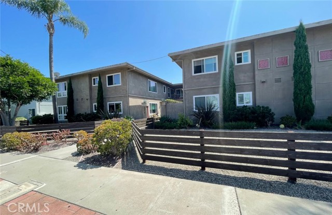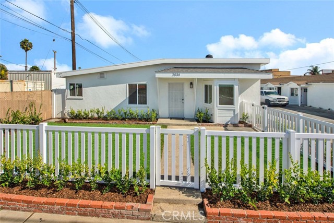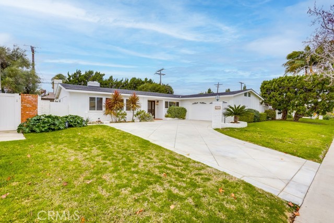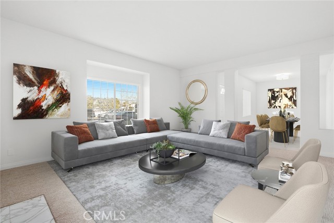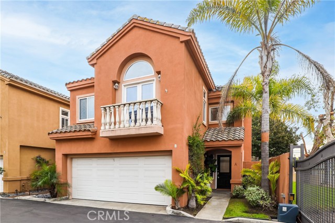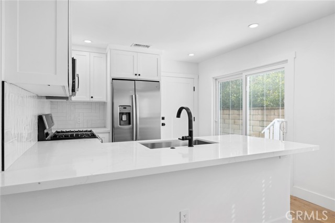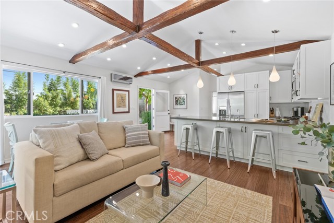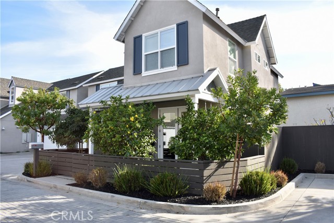2105 Two Harbors Circle
Costa Mesa, CA 92627
$6,950
Price
Price
3
Bed
Bed
3.5
Bath
Bath
2,344 Sq. Ft.
$3 / Sq. Ft.
$3 / Sq. Ft.
Gorgeous, nearly brand-new property in the Upcoast Community by Trumark Homes! Just a short bike to the ocean with 360-degree views of the ocean, city lights, wetlands, parks & mountains!Almost 2,400 square feet of gorgeous living space with 3 bedrooms (one main floor bedroom), 3.5 baths.Extremely open floorplan offering so many upgrades/amenities! Dutch front door, gorgeous wood flooring, upgraded sculptured carpet, custom paint, owned solar panels, whole house backup battery, top-of-the-line Kinetico water treatment, softener & reverse osmosis systems, upgraded window treatments including plantation shutters & soft shades, AC, alarm system with cameras, fire sprinklers and so much more! Formal living room with soaring ceilings.Large elegant formal dining area.Open gourmet kitchen with leathered marble center prep island with seating, soft close cabinets and drawers, stainless steel appliances including LG refrigerator, Bertazzoni range and microwave, and Bosch dishwasher. Grand master suite w/phenomenal views of the ocean and city lights and walk-in closet. Large master bath with walk-in shower, dual sinks, and large soaking tub. Spacious secondary bedrooms, one is almost like a dual master both have in-suite private baths.2-car garage with lots of built-ins for storage and overhead racks.2 outside entertaining areas. The rear patio has water and electric lines set up for a Jacuzzi. The 4th level rooftop deck has stunning forever views in every direction.
PROPERTY INFORMATION
| MLS # | OC24231625 | Lot Size | N/A |
| HOA Fees | $0/Monthly | Property Type | Townhouse |
| Price | $ 6,950
Price Per SqFt: $ 3 |
DOM | 237 Days |
| Address | 2105 Two Harbors Circle | Type | Residential Lease |
| City | Costa Mesa | Sq.Ft. | 2,344 Sq. Ft. |
| Postal Code | 92627 | Garage | 2 |
| County | Orange | Year Built | 2016 |
| Bed / Bath | 3 / 3.5 | Parking | 2 |
| Built In | 2016 | Status | Active |
INTERIOR FEATURES
| Has Laundry | Yes |
| Laundry Information | Individual Room, Inside, Upper Level |
| Has Fireplace | Yes |
| Fireplace Information | Living Room |
| Has Appliances | Yes |
| Kitchen Appliances | Built-In Range, Dishwasher, Disposal, Gas Range, Microwave, Refrigerator, Water Heater, Water Line to Refrigerator, Water Purifier, Water Softener |
| Kitchen Information | Kitchen Island, Kitchen Open to Family Room |
| Kitchen Area | Area, Breakfast Counter / Bar, Dining Room |
| Has Heating | Yes |
| Heating Information | Central |
| Room Information | Dressing Area, Entry, Kitchen, Laundry, Living Room, Main Floor Bedroom, Primary Bathroom, Primary Bedroom, Primary Suite, Utility Room, Walk-In Closet |
| Has Cooling | Yes |
| Cooling Information | Central Air |
| Flooring Information | Carpet, Wood |
| InteriorFeatures Information | 2 Staircases, Balcony, Cathedral Ceiling(s), Furnished, High Ceilings, Living Room Balcony, Open Floorplan, Recessed Lighting, Stone Counters, Storage, Unfurnished |
| EntryLocation | 1 |
| Entry Level | 1 |
| Has Spa | No |
| SpaDescription | None |
| SecuritySafety | Fire Sprinkler System, Security System |
| Bathroom Information | Bathtub, Shower, Shower in Tub, Double Sinks in Primary Bath, Separate tub and shower, Soaking Tub, Upgraded, Vanity area, Walk-in shower |
| Main Level Bedrooms | 1 |
| Main Level Bathrooms | 1 |
EXTERIOR FEATURES
| Has Pool | No |
| Pool | None |
| Has Patio | Yes |
| Patio | Deck, Enclosed, Patio, Roof Top |
WALKSCORE
MAP
PRICE HISTORY
| Date | Event | Price |
| 11/11/2024 | Listed | $6,950 |

Topfind Realty
REALTOR®
(844)-333-8033
Questions? Contact today.
Go Tour This Home
Costa Mesa Similar Properties
Listing provided courtesy of Chelsea Roger, Coldwell Banker Realty. Based on information from California Regional Multiple Listing Service, Inc. as of #Date#. This information is for your personal, non-commercial use and may not be used for any purpose other than to identify prospective properties you may be interested in purchasing. Display of MLS data is usually deemed reliable but is NOT guaranteed accurate by the MLS. Buyers are responsible for verifying the accuracy of all information and should investigate the data themselves or retain appropriate professionals. Information from sources other than the Listing Agent may have been included in the MLS data. Unless otherwise specified in writing, Broker/Agent has not and will not verify any information obtained from other sources. The Broker/Agent providing the information contained herein may or may not have been the Listing and/or Selling Agent.
