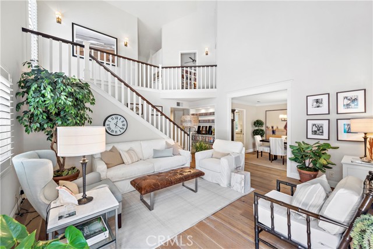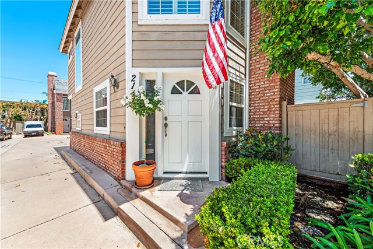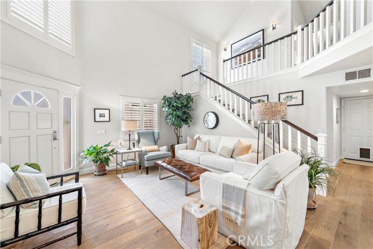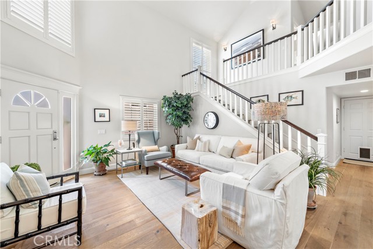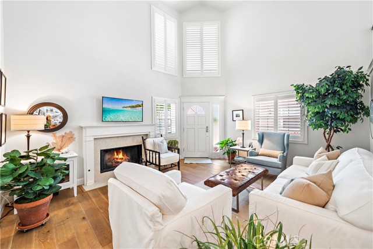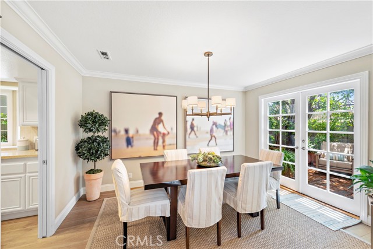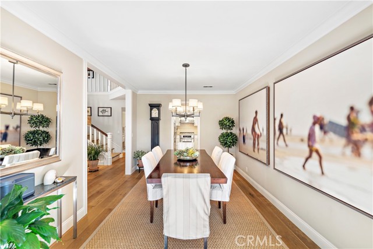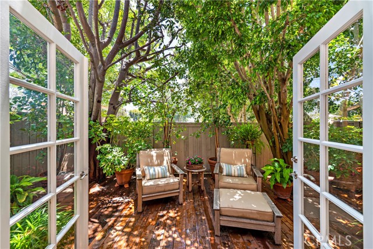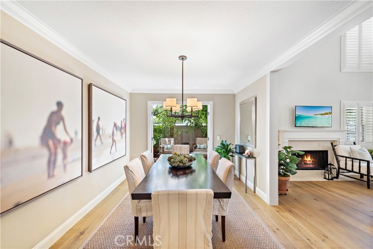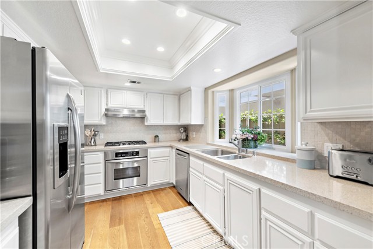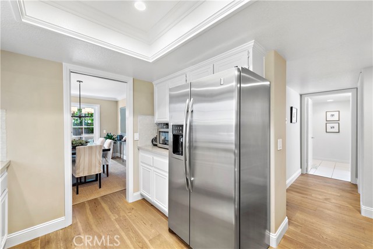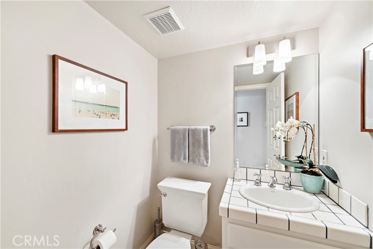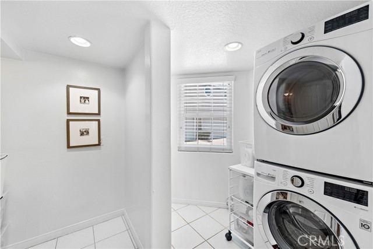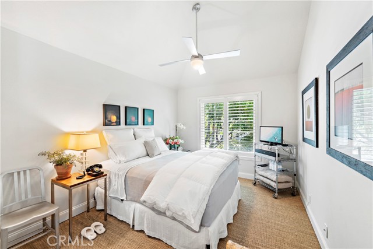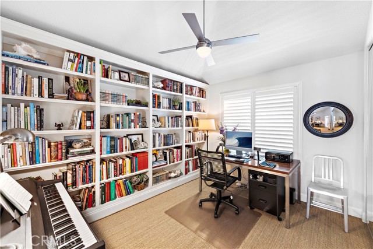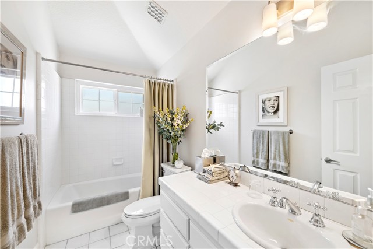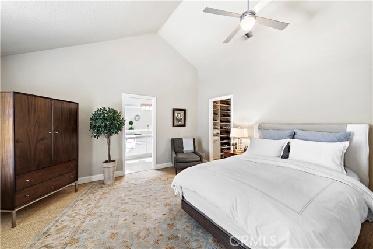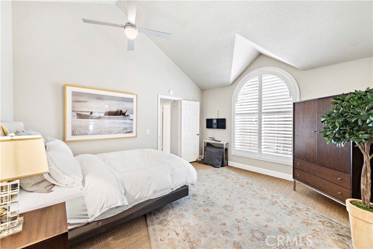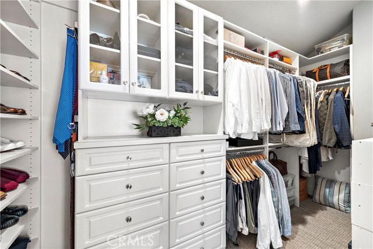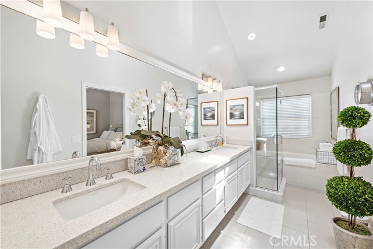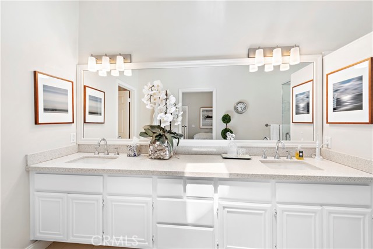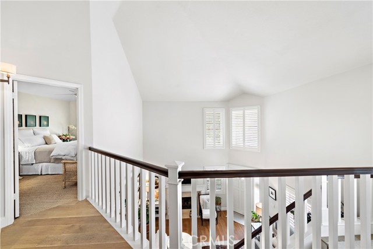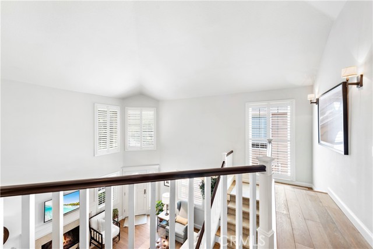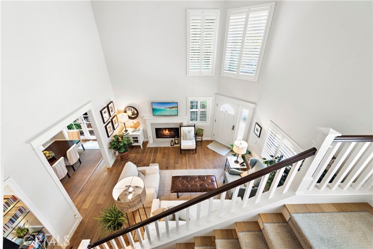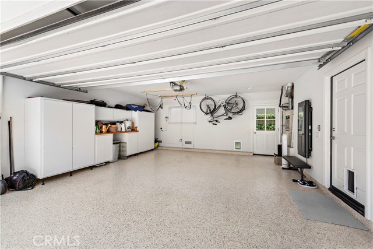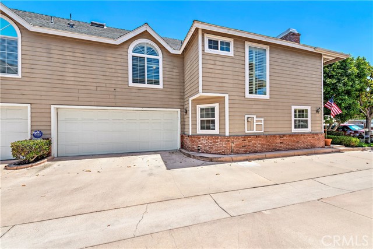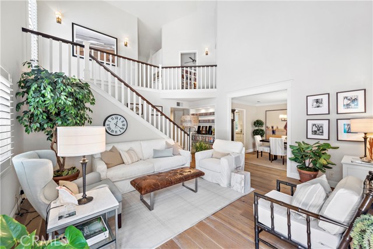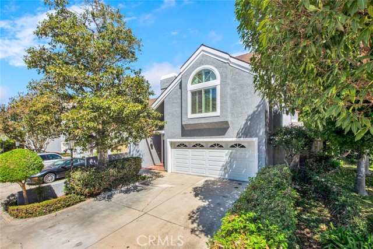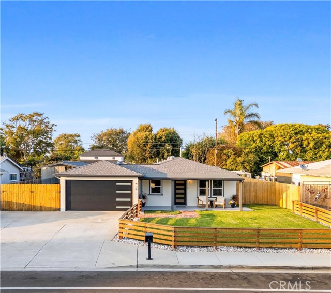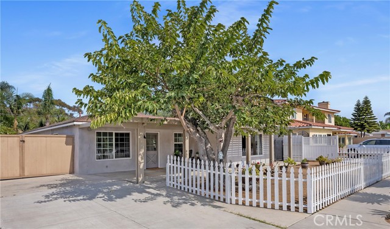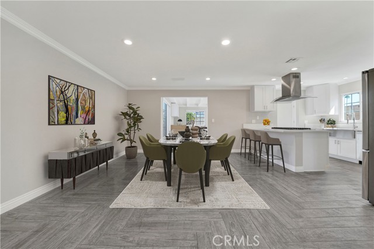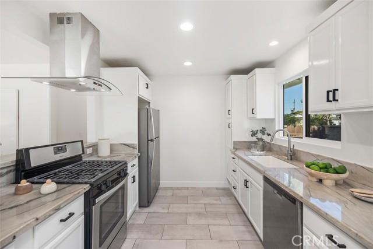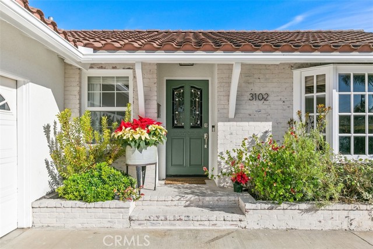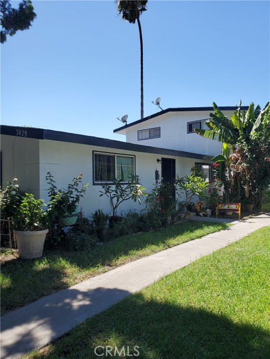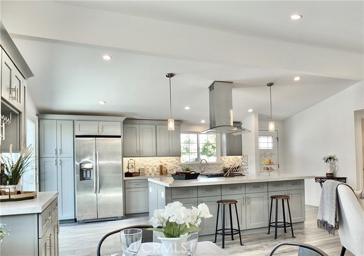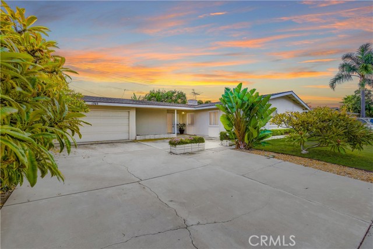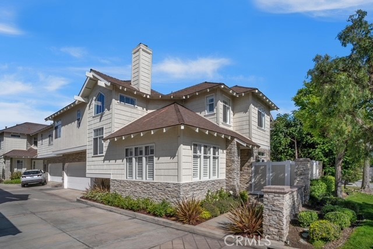2134 Sabot
Costa Mesa, CA 92627
Sold
Prime Eastside Costa Mesa location for this 2-story end unit townhouse that shows like a model home, featuring 3 bedrooms and 2 1/2 bathrooms. Amazing high ceilings as you enter the front door into this bright and inviting living area with a gorgeous fireplace and modern flair. Enjoy the remodeled kitchen with stone counters and custom cabinetry. A Separate dining area with double glass doors leading out into your secluded, private deck. The second floor boasts an oversized master bedroom with vaulted ceilings, custom walk-in closet and large en suite bathroom with double sink vanity, separate shower, and tub. There are two additional bedrooms, one with built-in bookshelves. Spacious in-home laundry area and upgraded dual pane windows throughout the home, also featuring central air. Other features include an immaculate 2-car attached garage with built in cabinetry. Enjoy easy access to CA-55, CA-73 and I-405. Minutes to world-class beaches, Newport Back Bay, shopping and dining on 17th Street, local shops, restaurants, fitness studios and more. This turnkey home is ready to be enjoyed and is awaiting its new owner to create a lifetime of memories.
PROPERTY INFORMATION
| MLS # | OC22130645 | Lot Size | N/A |
| HOA Fees | $160/Monthly | Property Type | Condominium |
| Price | $ 1,184,000
Price Per SqFt: $ 683 |
DOM | 1130 Days |
| Address | 2134 Sabot | Type | Residential |
| City | Costa Mesa | Sq.Ft. | 1,734 Sq. Ft. |
| Postal Code | 92627 | Garage | 2 |
| County | Orange | Year Built | 1989 |
| Bed / Bath | 3 / 2.5 | Parking | 2 |
| Built In | 1989 | Status | Closed |
| Sold Date | 2022-08-22 |
INTERIOR FEATURES
| Has Laundry | Yes |
| Laundry Information | Individual Room |
| Has Fireplace | Yes |
| Fireplace Information | Family Room |
| Has Appliances | Yes |
| Kitchen Appliances | Built-In Range, Dishwasher, Double Oven, ENERGY STAR Qualified Appliances, Free-Standing Range, Disposal, Microwave |
| Has Heating | Yes |
| Heating Information | Central |
| Room Information | All Bedrooms Up, Kitchen, Laundry, Living Room, Primary Suite |
| Has Cooling | Yes |
| Cooling Information | Central Air |
| InteriorFeatures Information | Built-in Features, Cathedral Ceiling(s), Ceiling Fan(s), High Ceilings, Open Floorplan, Pantry, Recessed Lighting, Two Story Ceilings, Unfurnished |
| Has Spa | No |
| SpaDescription | None |
| Bathroom Information | Bathtub, Walk-in shower |
| Main Level Bedrooms | 0 |
| Main Level Bathrooms | 1 |
EXTERIOR FEATURES
| FoundationDetails | Slab |
| Roof | Composition |
| Has Pool | No |
| Pool | None |
| Has Fence | Yes |
| Fencing | Wood |
WALKSCORE
MAP
MORTGAGE CALCULATOR
- Principal & Interest:
- Property Tax: $1,263
- Home Insurance:$119
- HOA Fees:$160
- Mortgage Insurance:
PRICE HISTORY
| Date | Event | Price |
| 08/22/2022 | Sold | $1,200,000 |
| 07/15/2022 | Pending | $1,184,000 |
| 06/16/2022 | Listed | $1,290,000 |

Topfind Realty
REALTOR®
(844)-333-8033
Questions? Contact today.
Interested in buying or selling a home similar to 2134 Sabot?
Costa Mesa Similar Properties
Listing provided courtesy of Bradley McMorrow, Bradley McMorrow, Broker. Based on information from California Regional Multiple Listing Service, Inc. as of #Date#. This information is for your personal, non-commercial use and may not be used for any purpose other than to identify prospective properties you may be interested in purchasing. Display of MLS data is usually deemed reliable but is NOT guaranteed accurate by the MLS. Buyers are responsible for verifying the accuracy of all information and should investigate the data themselves or retain appropriate professionals. Information from sources other than the Listing Agent may have been included in the MLS data. Unless otherwise specified in writing, Broker/Agent has not and will not verify any information obtained from other sources. The Broker/Agent providing the information contained herein may or may not have been the Listing and/or Selling Agent.
