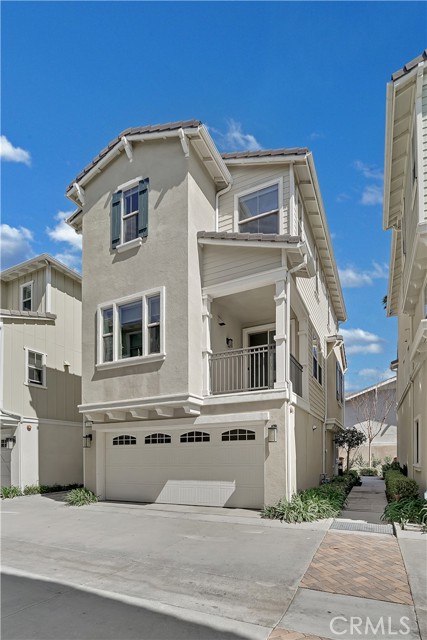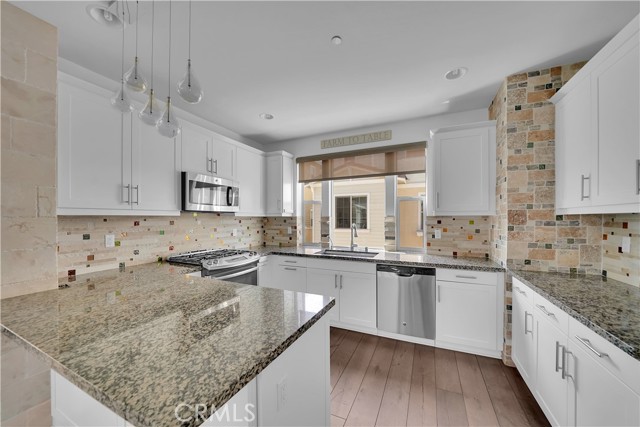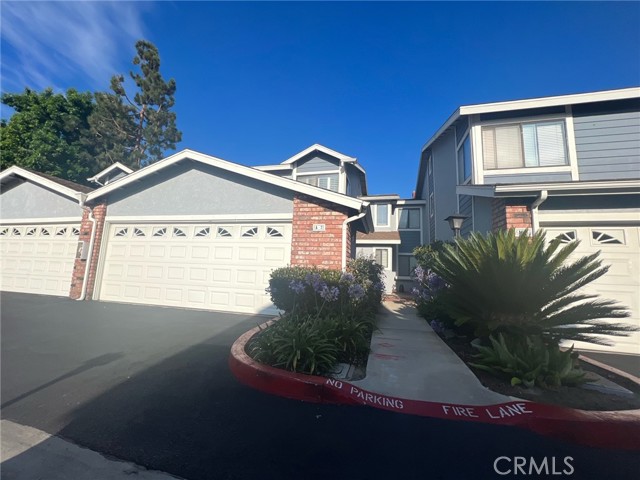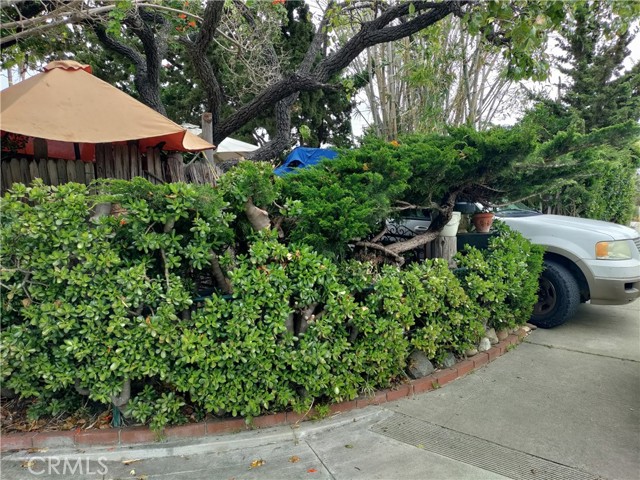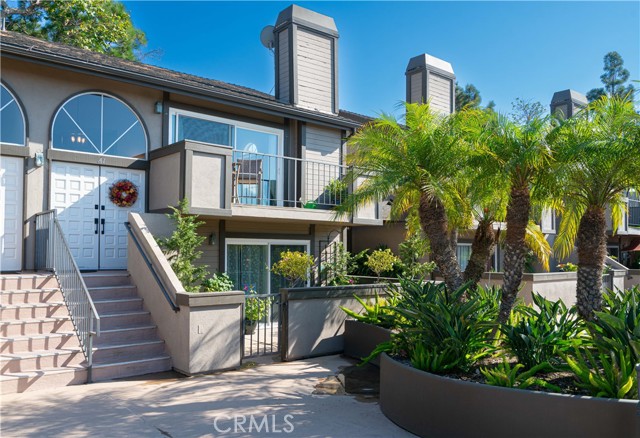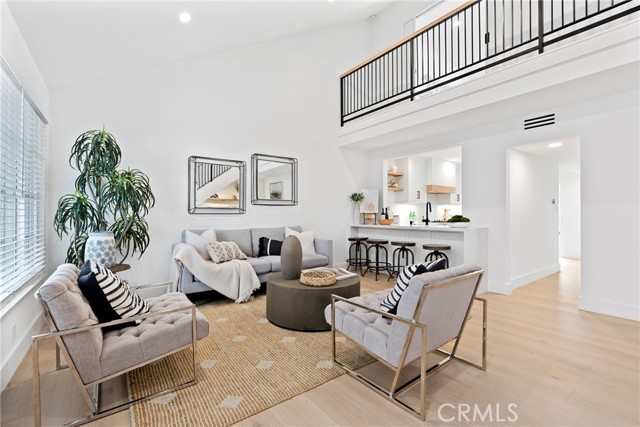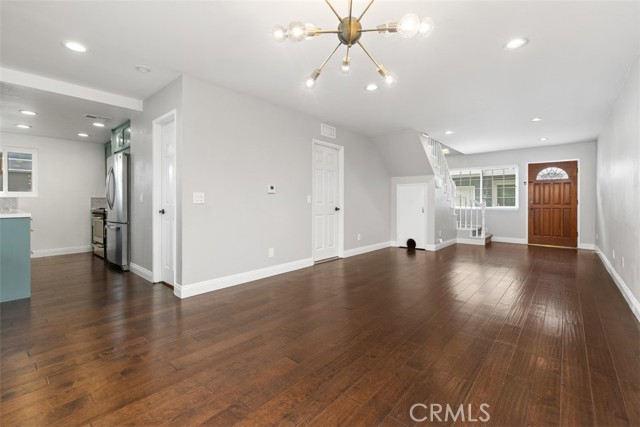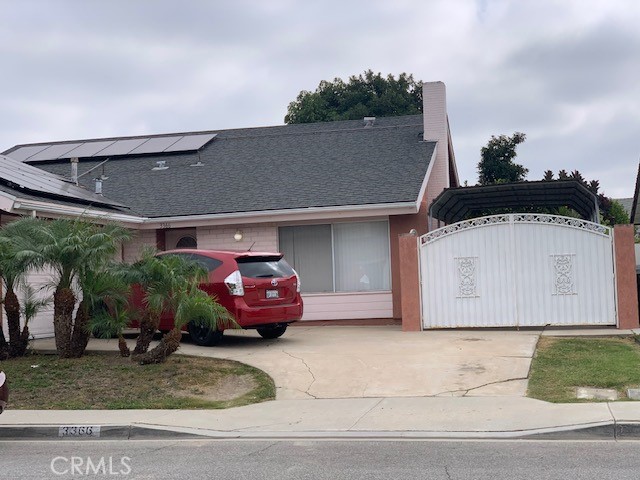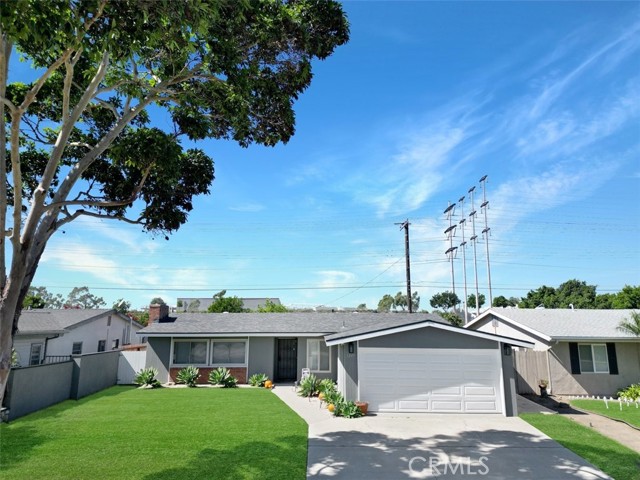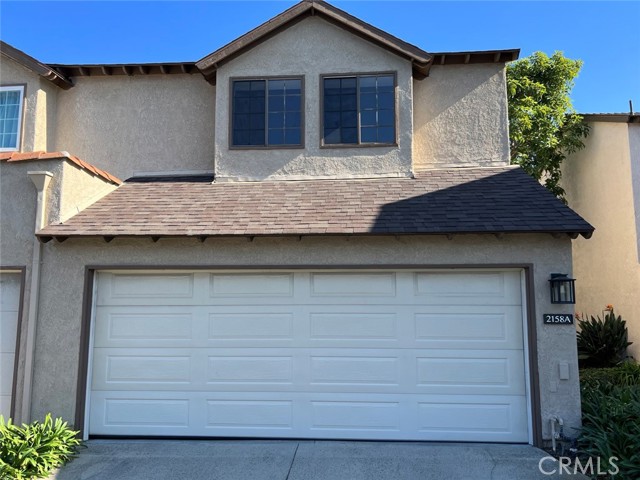2156 Harmony Way
Costa Mesa, CA 92627
Sold
2 Bedroom PLUS office/den/possible 3rd bedroom, 4 bath, detached single family home. Welcome to the stylish community of Bungalow 7, located in the heart of Costa Mesa near some of Orange County’s most beautiful beaches and approx. 2 miles from Orange Coast College & Vanguard University. Premium location in the community, this sophisticated 2-bedroom, plus ground floor office/den/emotional escape room, 4-bathroom detached home offers 1,715sf of style and comfort. This urban-chic tri-level townhome comes with wide plank flooring, large bright windows that offer ample light in every room, Hunter-Douglas custom blinds, ceiling fans, recessed lighting & freshly painted throughout the interior. Its private ground floor patio is perfect for outdoor dining, entertaining, or soaking up the sun. You will love the bright and open kitchen that comes equipped with stainless steel appliances, elegant granite countertops, custom glass tile backsplash. There is a convenient separate laundry room, complete with washer & dryer hook-ups and extra storage. The 2 spacious bedrooms upstairs each come with their own ensuite bath and substantial closets. Possibly 3 bedroom in ground floor room. Relax on your private covered balcony on the 2nd floor or take advantage of the beautiful shared outdoor spaces with BBQ's. This home has it all, including an attached 2-car garage with direct access. Ready for you to move-in!!!
PROPERTY INFORMATION
| MLS # | NP23142128 | Lot Size | 1,644 Sq. Ft. |
| HOA Fees | $201/Monthly | Property Type | Single Family Residence |
| Price | $ 999,900
Price Per SqFt: $ 583 |
DOM | 766 Days |
| Address | 2156 Harmony Way | Type | Residential |
| City | Costa Mesa | Sq.Ft. | 1,715 Sq. Ft. |
| Postal Code | 92627 | Garage | 2 |
| County | Orange | Year Built | 2014 |
| Bed / Bath | 3 / 3 | Parking | 2 |
| Built In | 2014 | Status | Closed |
| Sold Date | 2023-10-12 |
INTERIOR FEATURES
| Has Laundry | Yes |
| Laundry Information | Individual Room, Upper Level |
| Has Fireplace | No |
| Fireplace Information | None |
| Has Appliances | Yes |
| Kitchen Appliances | Dishwasher |
| Kitchen Information | Granite Counters, Remodeled Kitchen |
| Has Heating | Yes |
| Heating Information | Central |
| Room Information | Den, Office, Walk-In Closet |
| Has Cooling | Yes |
| Cooling Information | Central Air |
| Flooring Information | Stone, Wood |
| InteriorFeatures Information | Balcony |
| EntryLocation | 1 |
| Entry Level | 1 |
| Has Spa | No |
| SpaDescription | None |
| SecuritySafety | Carbon Monoxide Detector(s), Fire and Smoke Detection System, Fire Sprinkler System, Smoke Detector(s) |
| Bathroom Information | Double Sinks in Primary Bath, Exhaust fan(s), Remodeled, Upgraded |
| Main Level Bedrooms | 0 |
| Main Level Bathrooms | 1 |
EXTERIOR FEATURES
| FoundationDetails | Slab |
| Has Pool | No |
| Pool | None |
| Has Patio | Yes |
| Patio | Covered, Enclosed |
WALKSCORE
MAP
MORTGAGE CALCULATOR
- Principal & Interest:
- Property Tax: $1,067
- Home Insurance:$119
- HOA Fees:$200.9
- Mortgage Insurance:
PRICE HISTORY
| Date | Event | Price |
| 08/02/2023 | Listed | $1,020,000 |

Topfind Realty
REALTOR®
(844)-333-8033
Questions? Contact today.
Interested in buying or selling a home similar to 2156 Harmony Way?
Listing provided courtesy of Brian Gibney, Coldwell Banker Realty. Based on information from California Regional Multiple Listing Service, Inc. as of #Date#. This information is for your personal, non-commercial use and may not be used for any purpose other than to identify prospective properties you may be interested in purchasing. Display of MLS data is usually deemed reliable but is NOT guaranteed accurate by the MLS. Buyers are responsible for verifying the accuracy of all information and should investigate the data themselves or retain appropriate professionals. Information from sources other than the Listing Agent may have been included in the MLS data. Unless otherwise specified in writing, Broker/Agent has not and will not verify any information obtained from other sources. The Broker/Agent providing the information contained herein may or may not have been the Listing and/or Selling Agent.
