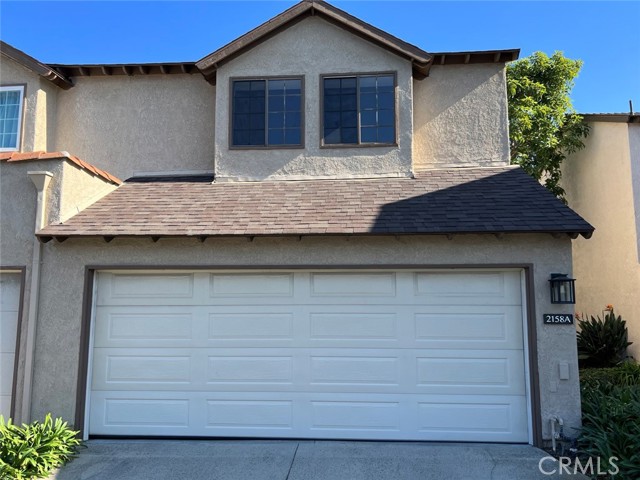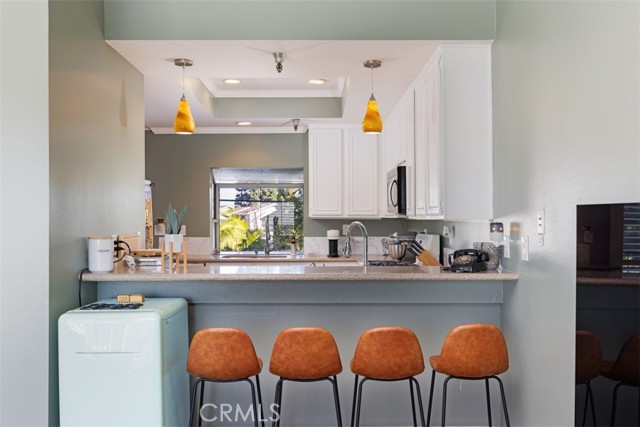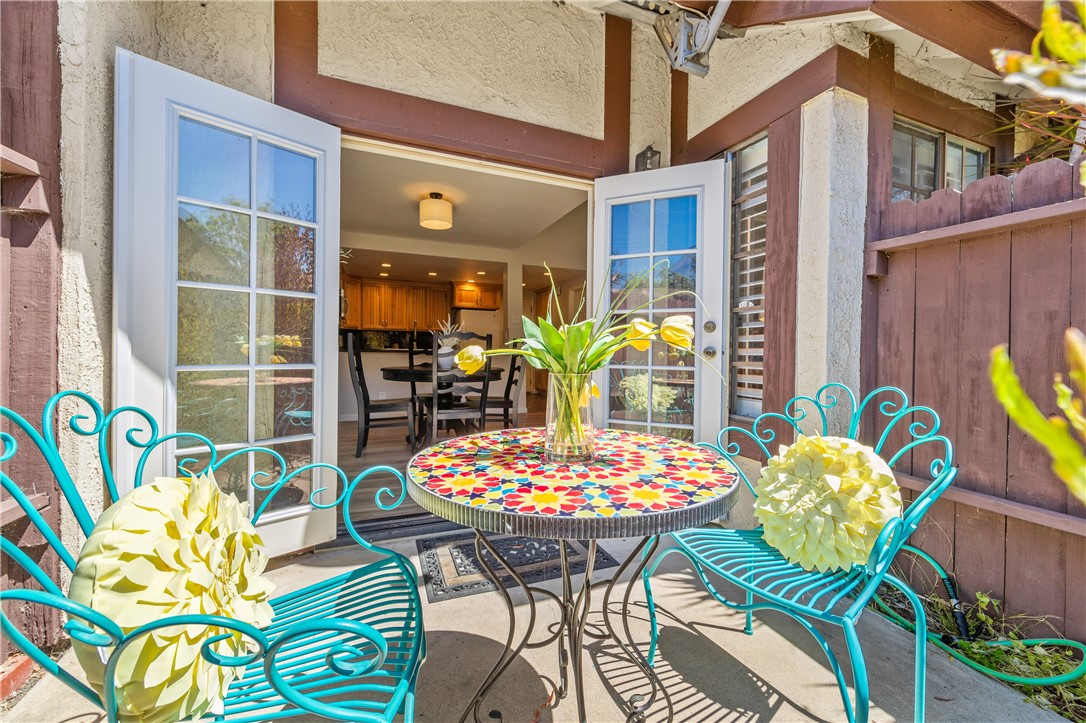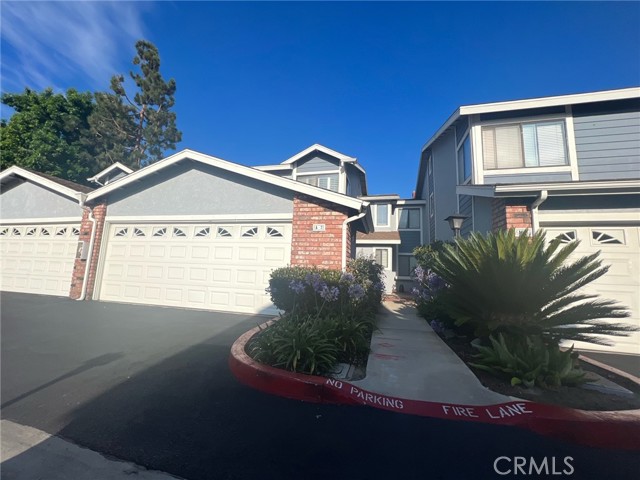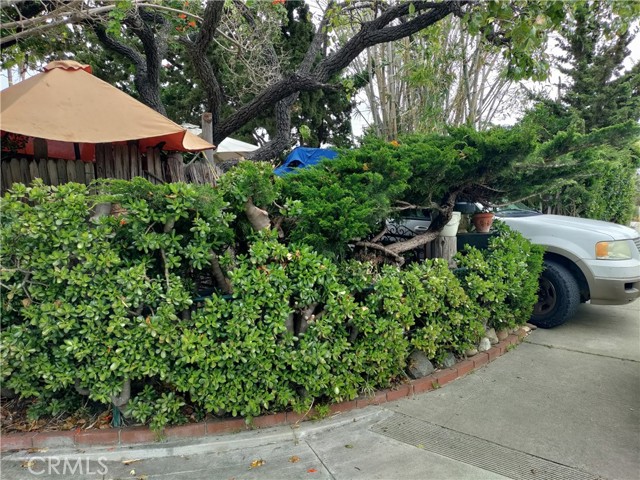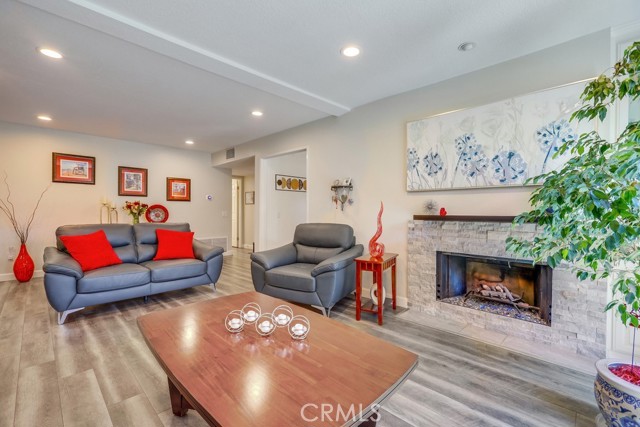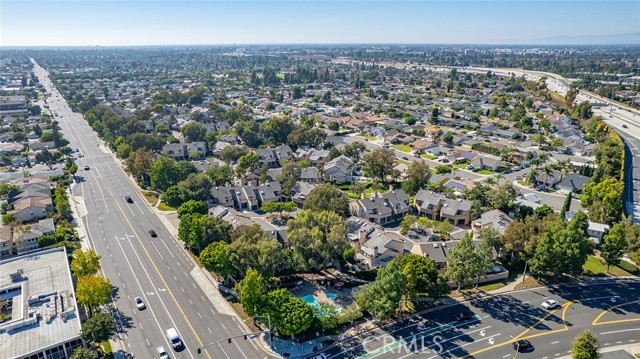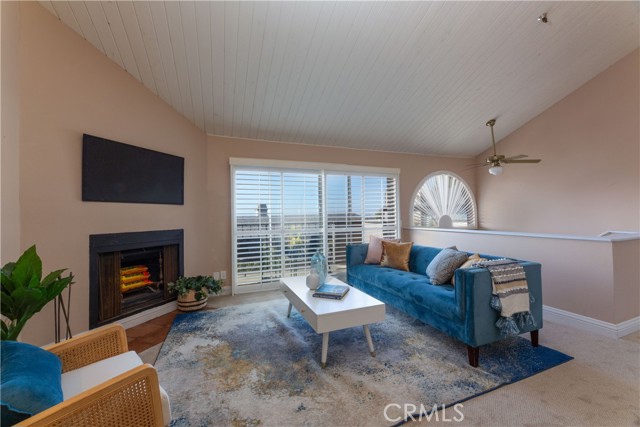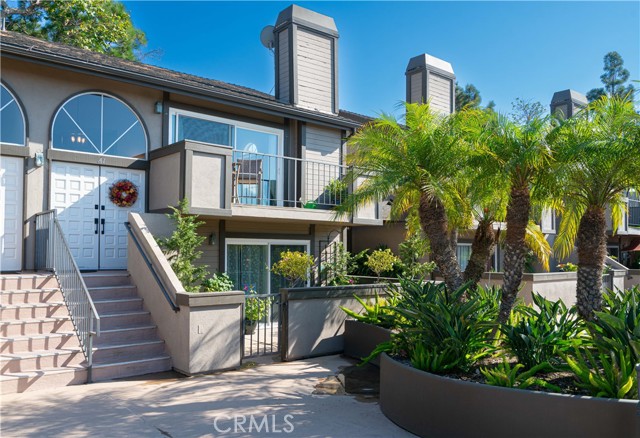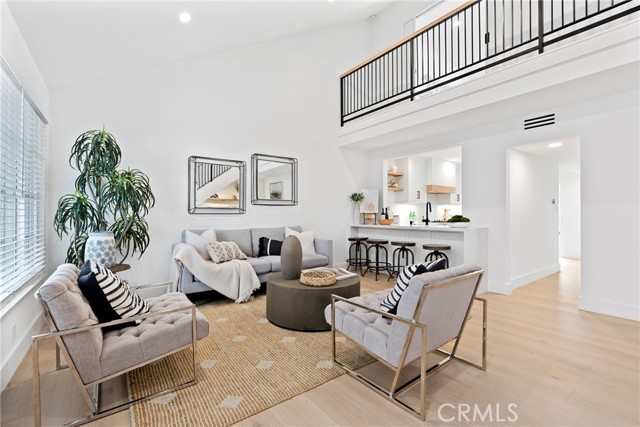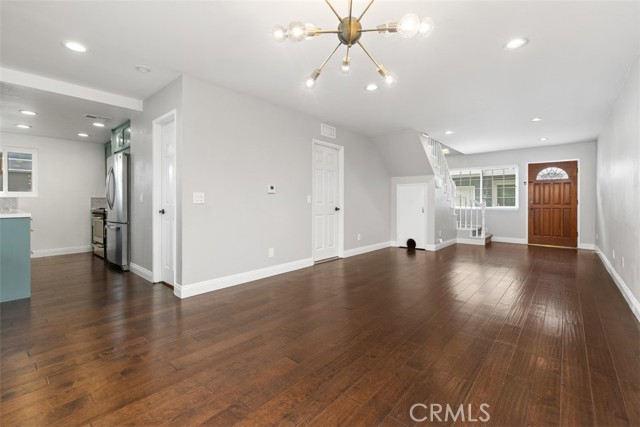2158 San Michel Drive #a
Costa Mesa, CA 92627
Sold
2158 San Michel Drive #a
Costa Mesa, CA 92627
Sold
Bursting with charm, presenting this attached single family residence in the exclusive San Michel gated community of Costa Mesa. This home features 3 bedrooms, 2 full bathrooms and one half bathroom downstairs perfect for guests. Enjoy the ocean breeze as you walk through the front patio before entering the home. Step inside and you will be greeted by an open floor plan with scratch resistant vinyl wood flooring and fresh paint throughout. Your living room is complete with a large fireplace, dining area and even a breakfast nook connecting to the kitchen with quartz countertops. Private outdoor atrium with lots of natural sunlight is waiting to be utilized perhaps a morning cups of coffee. Upstairs you will find your master bedroom showcasing vaulted ceilings, a master walk-in closet, a floating vanity and a walk-in shower. Down the hallway are two guest bedrooms and the guest bathroom, also with a floating vanity and a tub plus shower. You will enjoy oversized attached garage with direct access to kitchen. This tranquil community features a sparkling pool, spa and BBQ area for your enjoyment. Conveniently located near the 55 freeway, Triangle Square shopping and eateries and a quick drive to Newport or Huntington Beach. Low HOA for this area! Come check this rarely comes on market property and make it yours today!
PROPERTY INFORMATION
| MLS # | PW23210891 | Lot Size | 1,386 Sq. Ft. |
| HOA Fees | $295/Monthly | Property Type | Single Family Residence |
| Price | $ 905,000
Price Per SqFt: $ 618 |
DOM | 667 Days |
| Address | 2158 San Michel Drive #a | Type | Residential |
| City | Costa Mesa | Sq.Ft. | 1,465 Sq. Ft. |
| Postal Code | 92627 | Garage | 2 |
| County | Orange | Year Built | 1984 |
| Bed / Bath | 3 / 2.5 | Parking | 2 |
| Built In | 1984 | Status | Closed |
| Sold Date | 2023-12-18 |
INTERIOR FEATURES
| Has Laundry | Yes |
| Laundry Information | Gas Dryer Hookup, In Garage, Washer Hookup |
| Has Fireplace | Yes |
| Fireplace Information | Living Room |
| Has Appliances | Yes |
| Kitchen Appliances | Dishwasher, Electric Range |
| Kitchen Information | Quartz Counters |
| Kitchen Area | Area, Breakfast Counter / Bar |
| Has Heating | Yes |
| Heating Information | Fireplace(s), Forced Air |
| Room Information | All Bedrooms Up, Living Room, Walk-In Closet |
| Has Cooling | No |
| Cooling Information | None |
| InteriorFeatures Information | Cathedral Ceiling(s) |
| EntryLocation | FRONT |
| Entry Level | 1 |
| Has Spa | Yes |
| SpaDescription | Association |
| SecuritySafety | Automatic Gate, Gated Community |
| Bathroom Information | Bathtub, Shower in Tub, Walk-in shower |
| Main Level Bedrooms | 0 |
| Main Level Bathrooms | 1 |
EXTERIOR FEATURES
| Roof | Shingle |
| Has Pool | No |
| Pool | Association, Fenced |
WALKSCORE
MAP
MORTGAGE CALCULATOR
- Principal & Interest:
- Property Tax: $965
- Home Insurance:$119
- HOA Fees:$295
- Mortgage Insurance:
PRICE HISTORY
| Date | Event | Price |
| 11/22/2023 | Active Under Contract | $905,000 |
| 11/13/2023 | Listed | $905,000 |

Topfind Realty
REALTOR®
(844)-333-8033
Questions? Contact today.
Interested in buying or selling a home similar to 2158 San Michel Drive #a?
Costa Mesa Similar Properties
Listing provided courtesy of Mike Yum, California Bridge Realty. Based on information from California Regional Multiple Listing Service, Inc. as of #Date#. This information is for your personal, non-commercial use and may not be used for any purpose other than to identify prospective properties you may be interested in purchasing. Display of MLS data is usually deemed reliable but is NOT guaranteed accurate by the MLS. Buyers are responsible for verifying the accuracy of all information and should investigate the data themselves or retain appropriate professionals. Information from sources other than the Listing Agent may have been included in the MLS data. Unless otherwise specified in writing, Broker/Agent has not and will not verify any information obtained from other sources. The Broker/Agent providing the information contained herein may or may not have been the Listing and/or Selling Agent.
