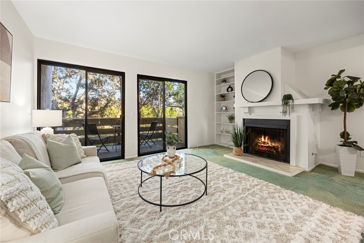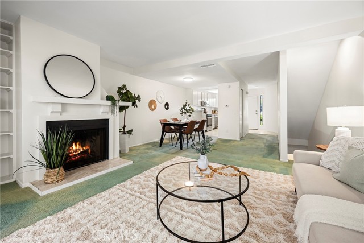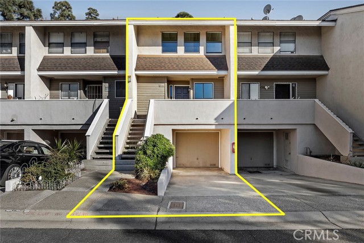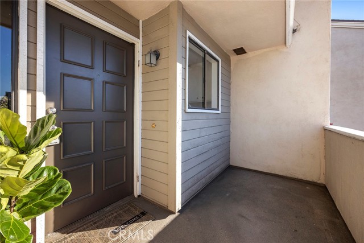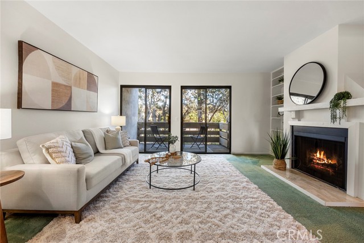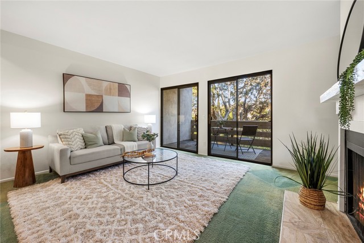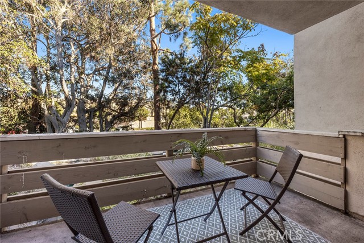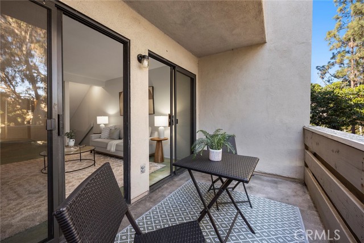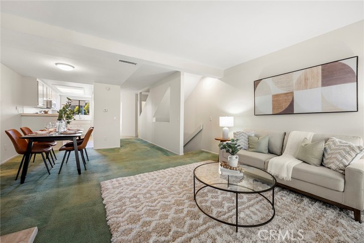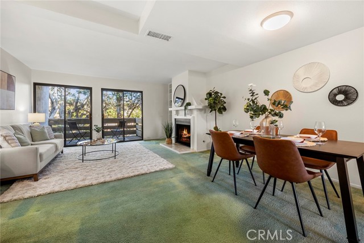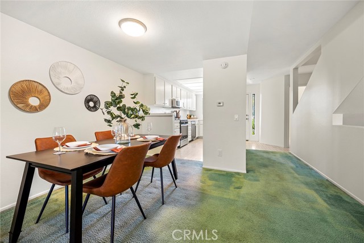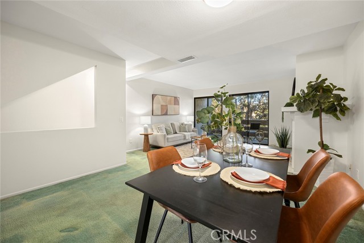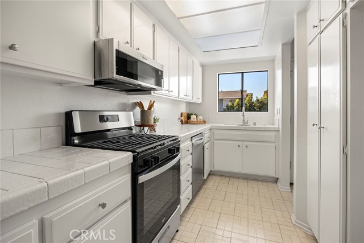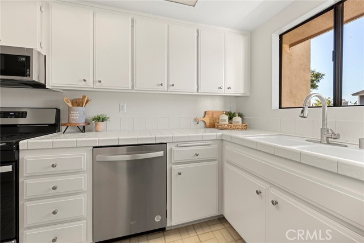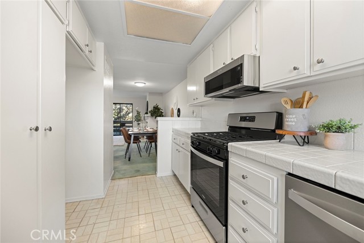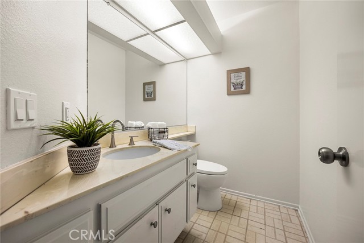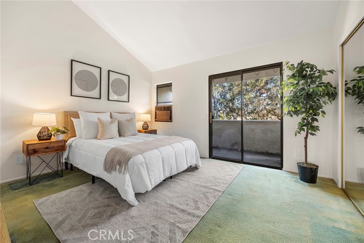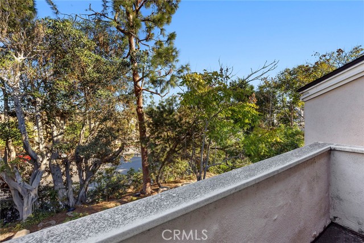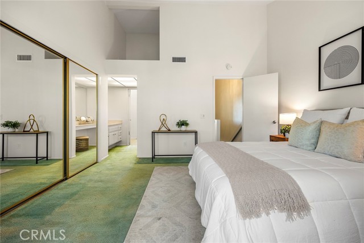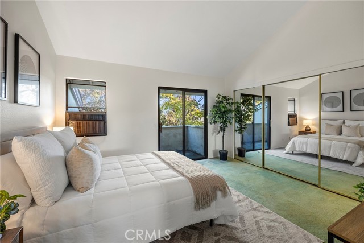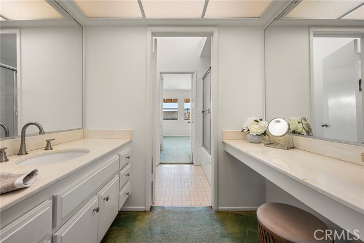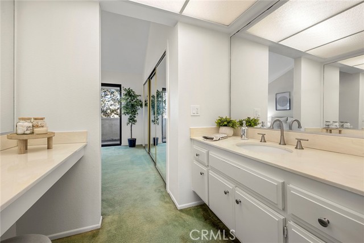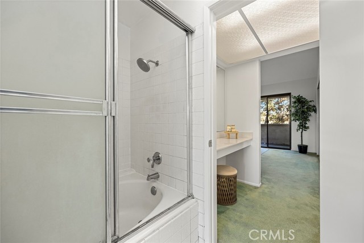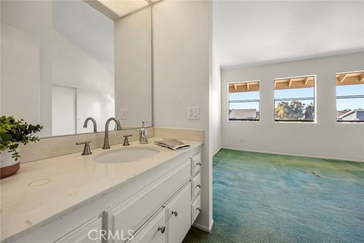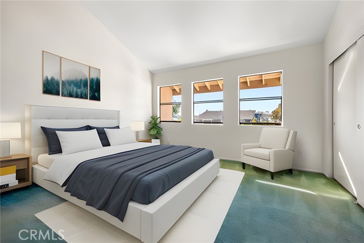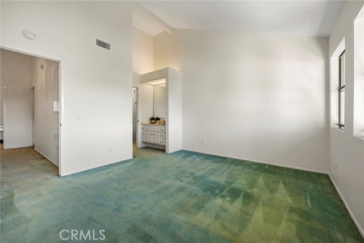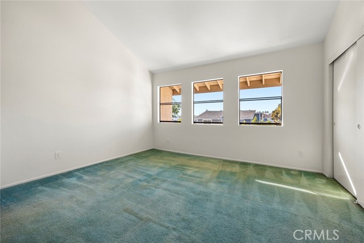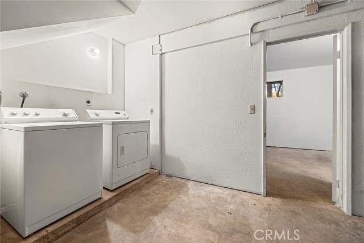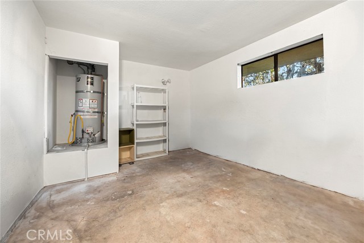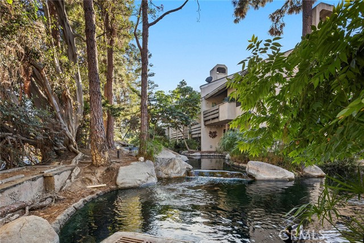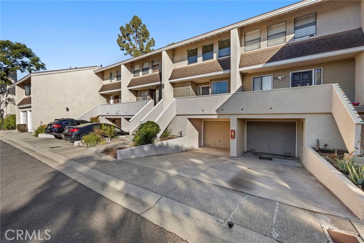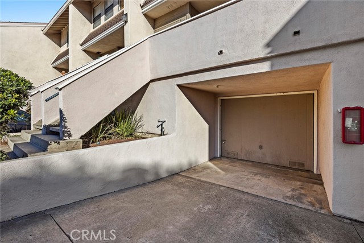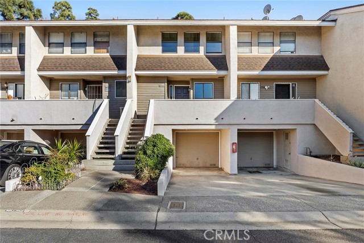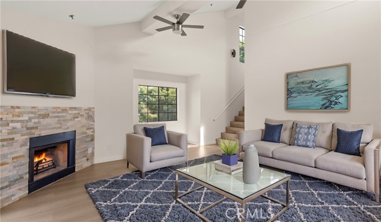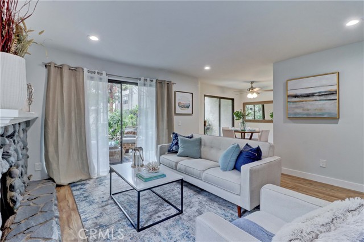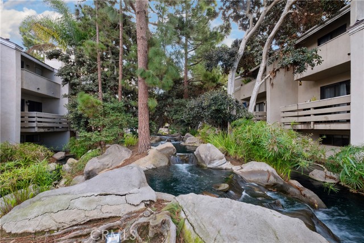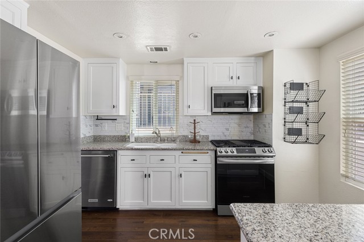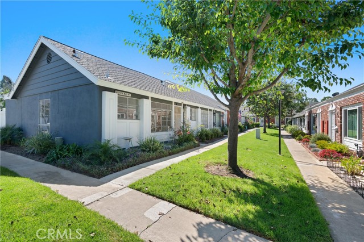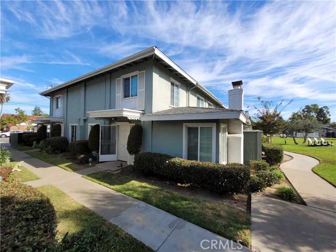2166 Biscayne Springs
Costa Mesa, CA 92627
Sold
2166 Biscayne Springs
Costa Mesa, CA 92627
Sold
Welcome to 2166 Biscayne Springs located in a great neighborhood in the south area of Costa Mesa where opportunities are endless. Located minutes from Newport Beach and is centrally located to the 55, 405 and 73 freeways. This tri-level townhouse has 2 large bedrooms, one with vaulted ceilings and its own private balcony, a full bath and two separate vanity areas are located on the top level of the home. On the main level is the large living room with a fireplace, dining area, kitchen, and half bath. The direct access garage, with laundry area, and separate room that can be used as office, workout room or for storage is located on the entry/lower level. This townhouse is a middle unit with two common walls and is 1282 sqft, shows light and bright with plenty of natural light that enriches the feel of open space. Highlights include all new stainless steel appliances in the kitchen, recessed lighting, new faucets, new toilets, and scraped ceilings. Some updating is needed in the bathrooms and flooring. Make this one your dream home or it’s a great opportunity for a rental. This community offers a pool and spa, and is walking distance to shopping centers, Starbucks, Planet Fitness, multiple restaurants and dining places, Home Goods and Home Depot, and the newly opened Northgate Market Mercado. Get ready to call this one home.
PROPERTY INFORMATION
| MLS # | PW23222823 | Lot Size | 1,282 Sq. Ft. |
| HOA Fees | $515/Monthly | Property Type | Townhouse |
| Price | $ 499,900
Price Per SqFt: $ 390 |
DOM | 641 Days |
| Address | 2166 Biscayne Springs | Type | Residential |
| City | Costa Mesa | Sq.Ft. | 1,282 Sq. Ft. |
| Postal Code | 92627 | Garage | 1 |
| County | Orange | Year Built | 1980 |
| Bed / Bath | 2 / 1.5 | Parking | 2 |
| Built In | 1980 | Status | Closed |
| Sold Date | 2024-02-07 |
INTERIOR FEATURES
| Has Laundry | Yes |
| Laundry Information | In Garage |
| Has Fireplace | Yes |
| Fireplace Information | Living Room |
| Has Appliances | Yes |
| Kitchen Appliances | Dishwasher, Disposal, Gas Range, Microwave |
| Kitchen Information | Tile Counters |
| Kitchen Area | Area, In Living Room, Separated |
| Has Heating | Yes |
| Heating Information | Central |
| Room Information | All Bedrooms Up, Exercise Room, Galley Kitchen, Kitchen, Living Room |
| Has Cooling | Yes |
| Cooling Information | Wall/Window Unit(s) |
| Flooring Information | Carpet, Tile |
| InteriorFeatures Information | Balcony, High Ceilings, Living Room Balcony, Recessed Lighting |
| EntryLocation | 2nd Level |
| Entry Level | 2 |
| Has Spa | Yes |
| SpaDescription | Association |
| SecuritySafety | Carbon Monoxide Detector(s), Smoke Detector(s) |
| Bathroom Information | Shower in Tub, Vanity area |
| Main Level Bedrooms | 0 |
| Main Level Bathrooms | 1 |
EXTERIOR FEATURES
| Has Pool | No |
| Pool | Association |
WALKSCORE
MAP
MORTGAGE CALCULATOR
- Principal & Interest:
- Property Tax: $533
- Home Insurance:$119
- HOA Fees:$515
- Mortgage Insurance:
PRICE HISTORY
| Date | Event | Price |
| 01/05/2024 | Pending | $499,900 |
| 12/07/2023 | Listed | $499,900 |

Topfind Realty
REALTOR®
(844)-333-8033
Questions? Contact today.
Interested in buying or selling a home similar to 2166 Biscayne Springs?
Costa Mesa Similar Properties
Listing provided courtesy of Regina Rey, T.N.G. Real Estate Consultants. Based on information from California Regional Multiple Listing Service, Inc. as of #Date#. This information is for your personal, non-commercial use and may not be used for any purpose other than to identify prospective properties you may be interested in purchasing. Display of MLS data is usually deemed reliable but is NOT guaranteed accurate by the MLS. Buyers are responsible for verifying the accuracy of all information and should investigate the data themselves or retain appropriate professionals. Information from sources other than the Listing Agent may have been included in the MLS data. Unless otherwise specified in writing, Broker/Agent has not and will not verify any information obtained from other sources. The Broker/Agent providing the information contained herein may or may not have been the Listing and/or Selling Agent.
