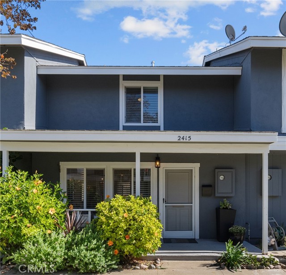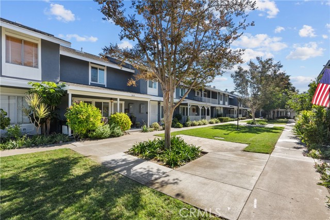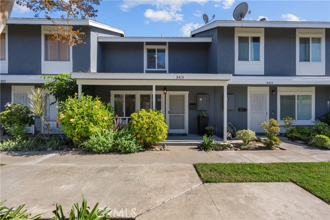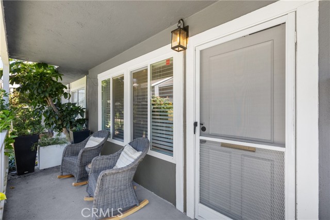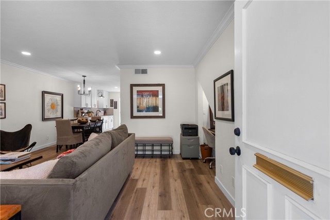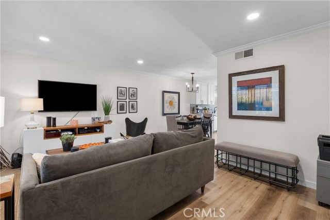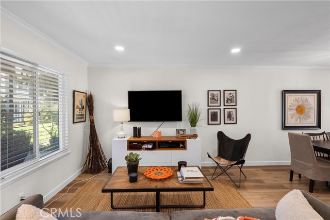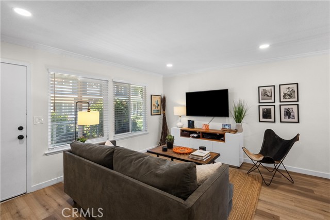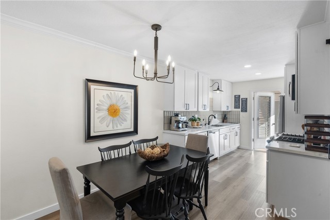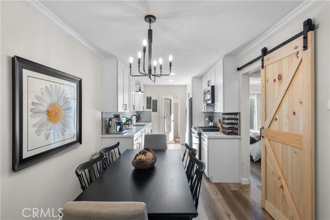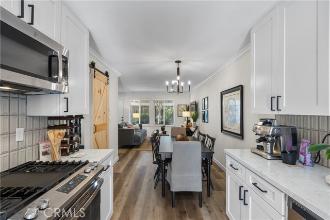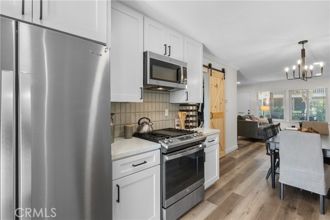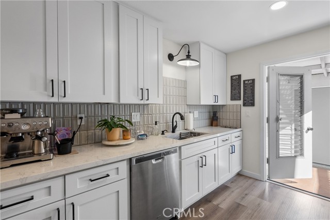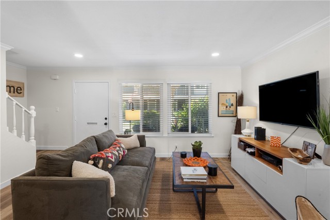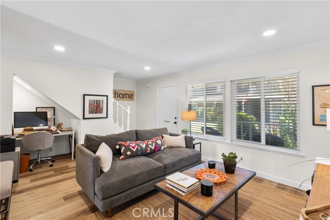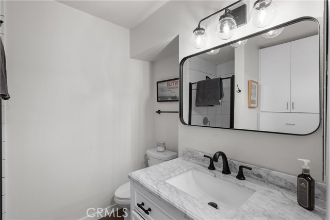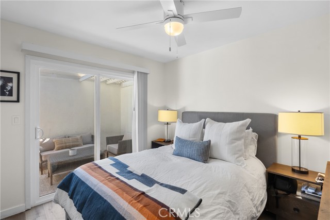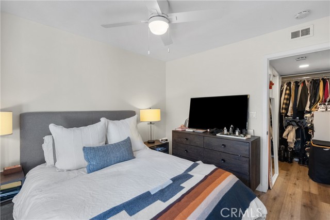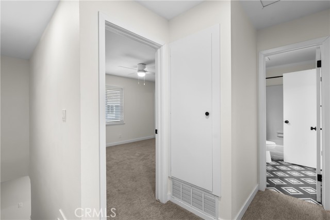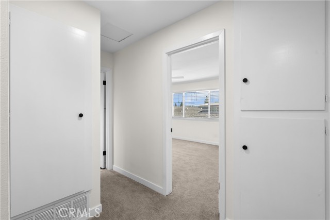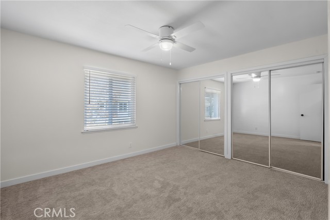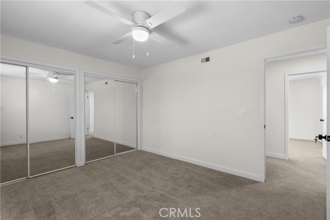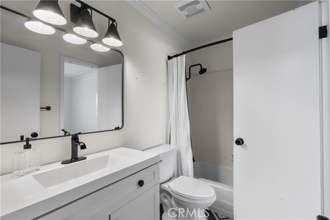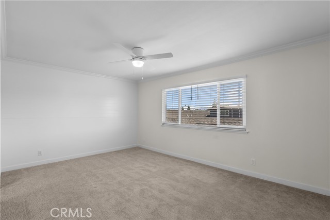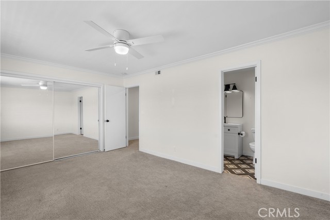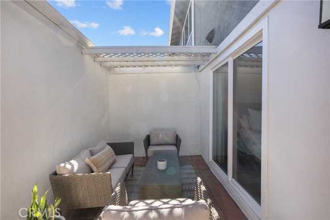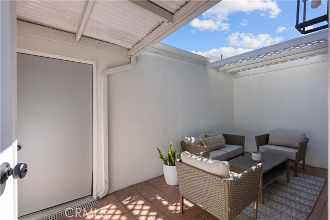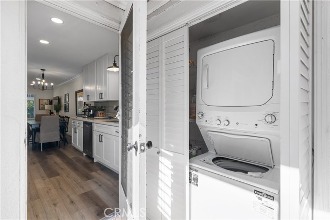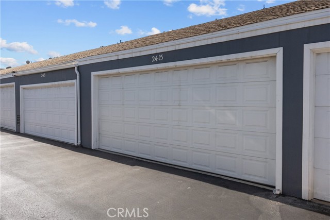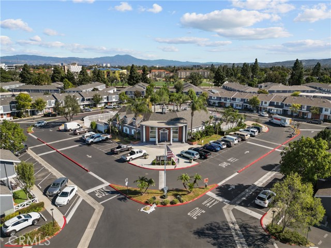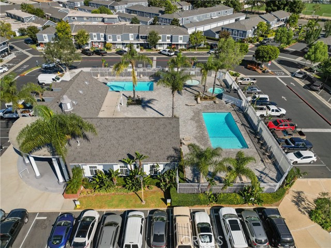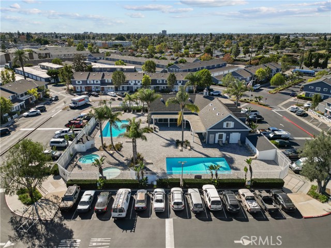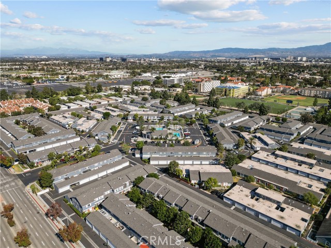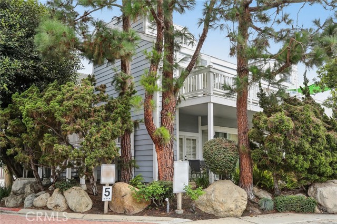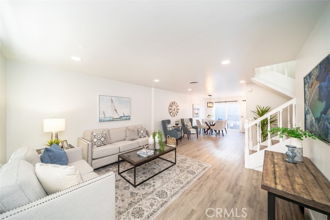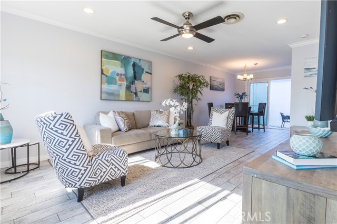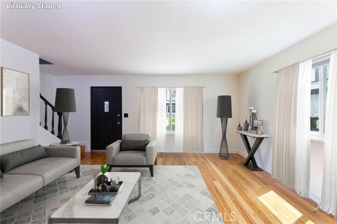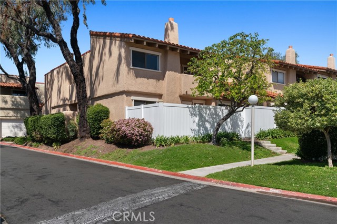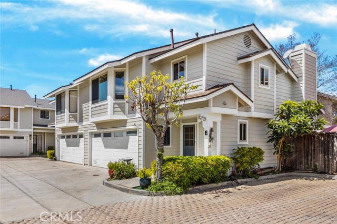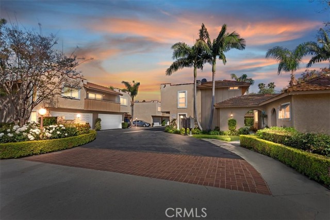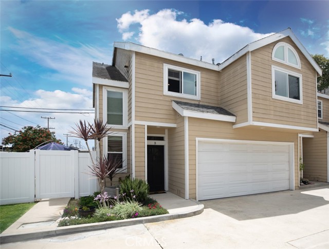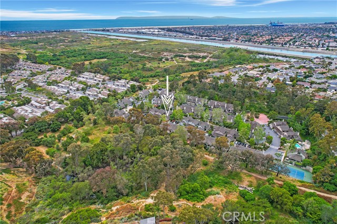2415 Richmond Way
Costa Mesa, CA 92626
Sold
TOTALLY REMODELED!!! Remodeled from top to bottom 3 bedroom 2 bathroom in the highly desirable Monticello Townhome Community features new EVERYTHING!! The first floor has new luxury vinyl wood flooring, new paint, scraped ceilings, recessed lighting, crown molding, new blinds & a huge double window with a great view of the courtyard. The kitchen features beautiful new quartz counter tops, all new white shaker cabinets, new microwave, stove, oven, dishwasher, lighting, sinks, backsplash, light fixtures, hardware and much more! !!!All new bathrooms have been upgraded with new vanities, shower, paint and flooring. There is one bedroom and one bathroom located on the first floor that is separated by a new barn door for added privacy and a sliding glass door that leads out to the private patio where the washer and dryer are located and is connected to the large 2-car garage. Upstairs features 2 large rooms with NEW carpet, paint, crown molding & extra large mirrored closet doors. The HOA includes water, trash, 2 pools, 2 spas and a clubhouse! The Monticello Townhomes Community is conveniently located near the OC Fairgrounds, Orange Coast College, SWA Airport, fire & police stations, South Coast Plaza, freeways, Vanguard University, Triangle Square and Orange County's best beaches and much much more! You do not want to miss out on this turnkey opportunity!
PROPERTY INFORMATION
| MLS # | OC23210516 | Lot Size | 1,400 Sq. Ft. |
| HOA Fees | $340/Monthly | Property Type | Townhouse |
| Price | $ 849,900
Price Per SqFt: $ 685 |
DOM | 653 Days |
| Address | 2415 Richmond Way | Type | Residential |
| City | Costa Mesa | Sq.Ft. | 1,240 Sq. Ft. |
| Postal Code | 92626 | Garage | 2 |
| County | Orange | Year Built | 1965 |
| Bed / Bath | 3 / 2 | Parking | 2 |
| Built In | 1965 | Status | Closed |
| Sold Date | 2024-01-19 |
INTERIOR FEATURES
| Has Laundry | Yes |
| Laundry Information | Gas Dryer Hookup, In Closet, Outside, Stackable, Washer Hookup |
| Has Fireplace | No |
| Fireplace Information | None |
| Has Appliances | Yes |
| Kitchen Appliances | Dishwasher, Disposal, Gas Oven, Gas Cooktop, Gas Water Heater, Microwave, Water Heater |
| Kitchen Information | Kitchen Open to Family Room |
| Kitchen Area | Dining Room |
| Has Heating | Yes |
| Heating Information | Central |
| Room Information | Kitchen, Laundry, Living Room, Main Floor Bedroom |
| Has Cooling | No |
| Cooling Information | None |
| Flooring Information | Carpet, Vinyl |
| InteriorFeatures Information | Quartz Counters, Recessed Lighting |
| DoorFeatures | Mirror Closet Door(s) |
| EntryLocation | front |
| Entry Level | 1 |
| Has Spa | Yes |
| SpaDescription | Association, Community |
| WindowFeatures | Atrium |
| SecuritySafety | Fire and Smoke Detection System |
| Bathroom Information | Shower in Tub, Walk-in shower |
| Main Level Bedrooms | 1 |
| Main Level Bathrooms | 1 |
EXTERIOR FEATURES
| Has Pool | No |
| Pool | Association, Community, In Ground |
| Has Patio | Yes |
| Patio | Covered, Front Porch |
WALKSCORE
MAP
MORTGAGE CALCULATOR
- Principal & Interest:
- Property Tax: $907
- Home Insurance:$119
- HOA Fees:$340
- Mortgage Insurance:
PRICE HISTORY
| Date | Event | Price |
| 01/19/2024 | Sold | $829,000 |
| 12/19/2023 | Active Under Contract | $849,900 |
| 11/15/2023 | Listed | $849,900 |

Topfind Realty
REALTOR®
(844)-333-8033
Questions? Contact today.
Interested in buying or selling a home similar to 2415 Richmond Way?
Costa Mesa Similar Properties
Listing provided courtesy of Wyn Dee Swartz, First Team Real Estate. Based on information from California Regional Multiple Listing Service, Inc. as of #Date#. This information is for your personal, non-commercial use and may not be used for any purpose other than to identify prospective properties you may be interested in purchasing. Display of MLS data is usually deemed reliable but is NOT guaranteed accurate by the MLS. Buyers are responsible for verifying the accuracy of all information and should investigate the data themselves or retain appropriate professionals. Information from sources other than the Listing Agent may have been included in the MLS data. Unless otherwise specified in writing, Broker/Agent has not and will not verify any information obtained from other sources. The Broker/Agent providing the information contained herein may or may not have been the Listing and/or Selling Agent.
