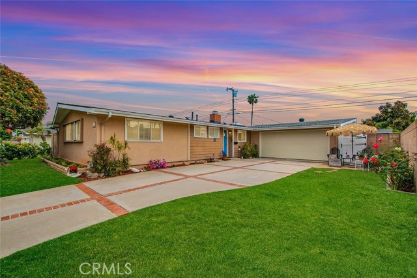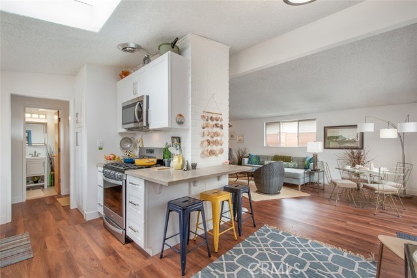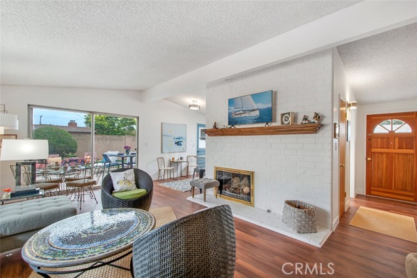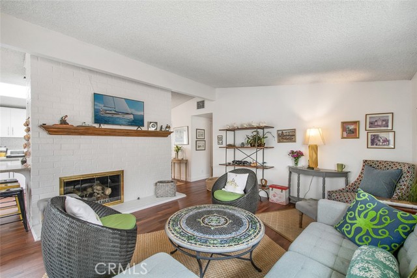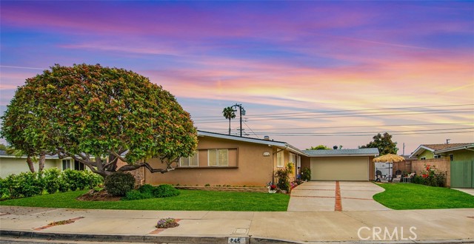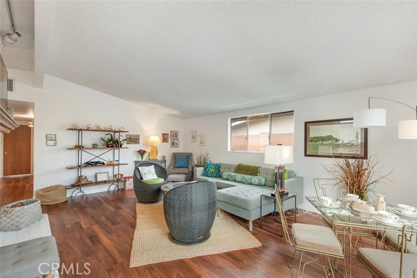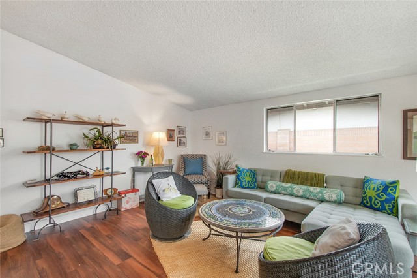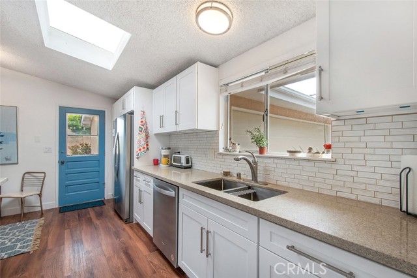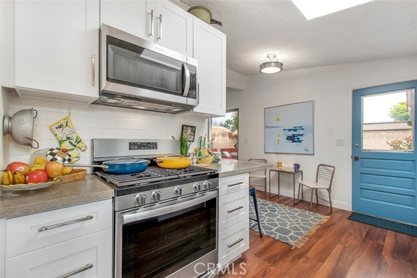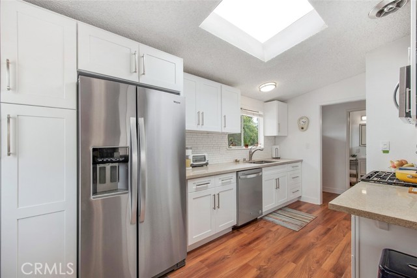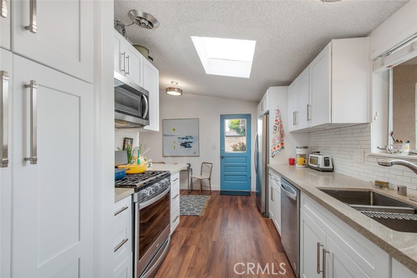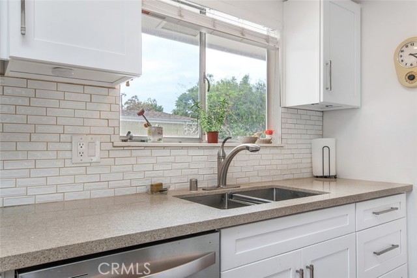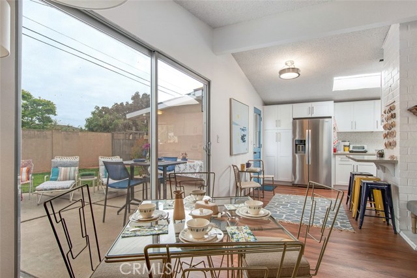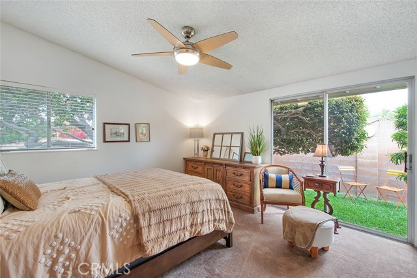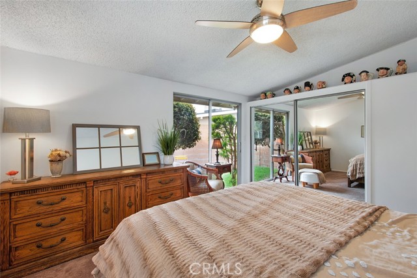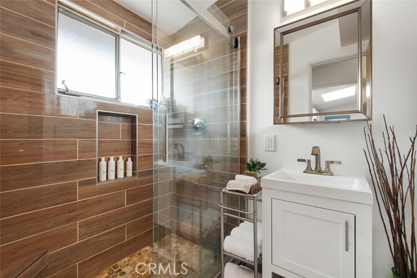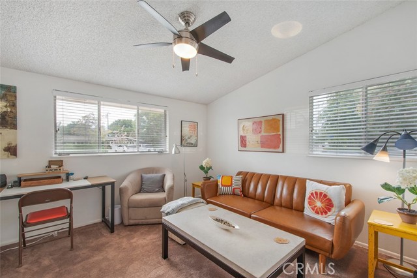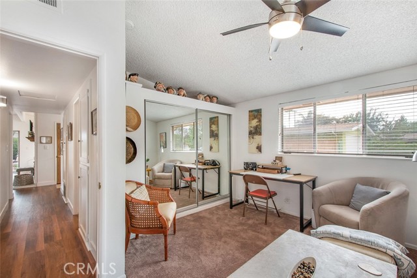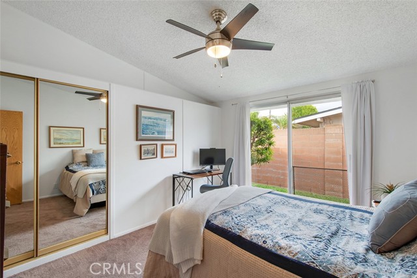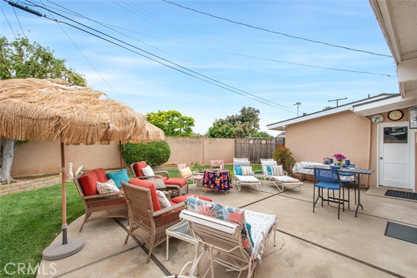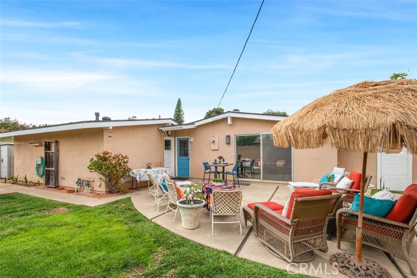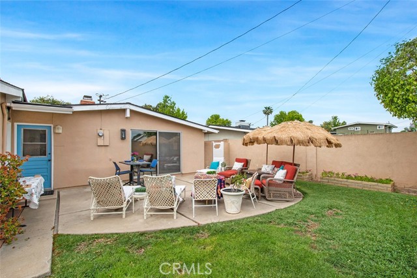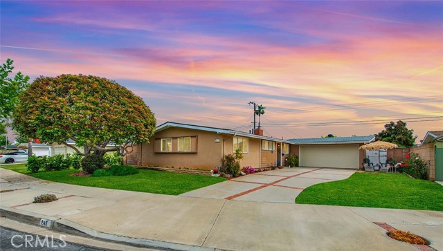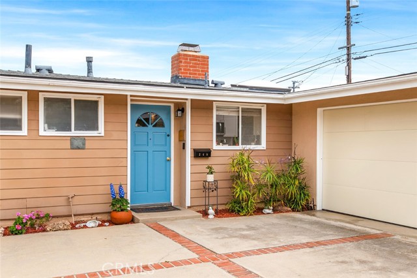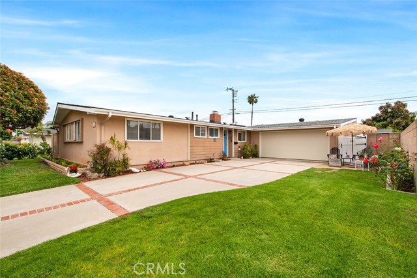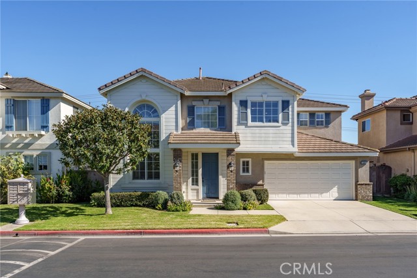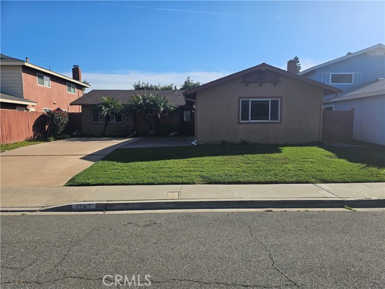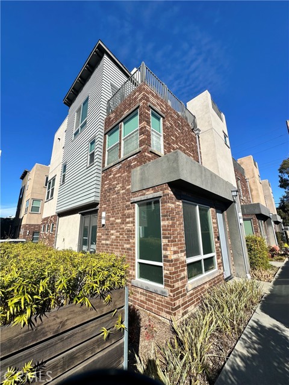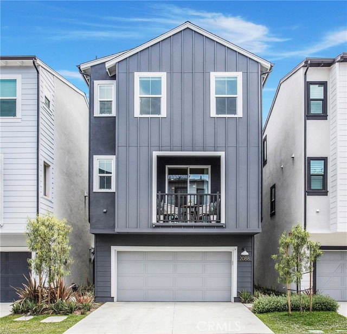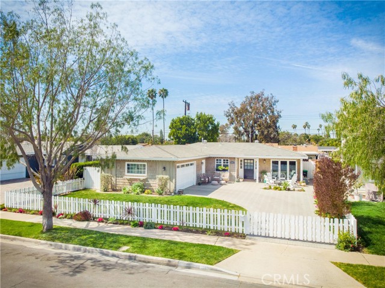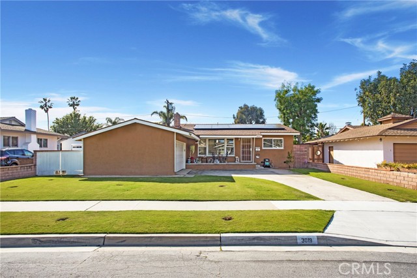245 Amherst Road
Costa Mesa, CA 92626
Sold
Welcome to 245 Amherst Road in the desirable community of College Park. This recently and tastefully updated residence is a jewel-box that you will fall in love with the moment you step through the front door. A single-level, charming 3-bedroom, 2-bathroom, 1,216 square feet residence with well-appointed living spaces is graced by a recent, top-quality renovation coupled with abundant outdoor space and an ideal location. The open and airy layout seamlessly connects the kitchen to the living and dining areas, creating a warm and welcoming environment for everyday living and entertaining. Step outside through sliding glass doors and discover an expansive outdoor area that's perfect for relaxation and entertainment. Host barbecues, dinner, dine al fresco, or simply enjoy the Southern California sunshine as this retreat is your own private oasis. The residence has been in the same family for decades and it’s time for a new owner to create their own, happy memories in this delightful neighborhood. College Park is ideally situated near restaurants, shops, and parks. Enjoy a vibrant scene, diverse shopping options, and easy access to many outdoor activities. With proximity to major transportation routes, you can easily explore all that Orange County has to offer. Owner will require possession through July 31, 2023
PROPERTY INFORMATION
| MLS # | NP23094513 | Lot Size | 6,336 Sq. Ft. |
| HOA Fees | $0/Monthly | Property Type | Single Family Residence |
| Price | $ 1,175,000
Price Per SqFt: $ 966 |
DOM | 827 Days |
| Address | 245 Amherst Road | Type | Residential |
| City | Costa Mesa | Sq.Ft. | 1,216 Sq. Ft. |
| Postal Code | 92626 | Garage | 2 |
| County | Orange | Year Built | 1959 |
| Bed / Bath | 3 / 1.5 | Parking | 2 |
| Built In | 1959 | Status | Closed |
| Sold Date | 2023-06-22 |
INTERIOR FEATURES
| Has Laundry | Yes |
| Laundry Information | In Garage |
| Has Fireplace | Yes |
| Fireplace Information | Family Room |
| Has Appliances | Yes |
| Kitchen Appliances | Dishwasher, Gas Range, Microwave, Refrigerator |
| Kitchen Information | Kitchen Open to Family Room |
| Kitchen Area | Area, Breakfast Counter / Bar |
| Has Heating | Yes |
| Heating Information | Central |
| Room Information | All Bedrooms Down, Family Room, Kitchen, Main Floor Bedroom, Main Floor Master Bedroom, Master Bathroom |
| Has Cooling | Yes |
| Cooling Information | Central Air |
| Flooring Information | Carpet, Laminate |
| InteriorFeatures Information | High Ceilings, Open Floorplan |
| EntryLocation | 1 |
| Entry Level | 1 |
| Has Spa | No |
| SpaDescription | None |
| Bathroom Information | Bathtub, Shower, Shower in Tub |
| Main Level Bedrooms | 3 |
| Main Level Bathrooms | 2 |
EXTERIOR FEATURES
| Has Pool | No |
| Pool | None |
| Has Patio | Yes |
| Patio | Patio, Patio Open |
WALKSCORE
MAP
MORTGAGE CALCULATOR
- Principal & Interest:
- Property Tax: $1,253
- Home Insurance:$119
- HOA Fees:$0
- Mortgage Insurance:
PRICE HISTORY
| Date | Event | Price |
| 06/22/2023 | Sold | $1,200,000 |
| 06/13/2023 | Pending | $1,175,000 |
| 06/06/2023 | Active Under Contract | $1,175,000 |
| 06/01/2023 | Listed | $1,175,000 |

Topfind Realty
REALTOR®
(844)-333-8033
Questions? Contact today.
Interested in buying or selling a home similar to 245 Amherst Road?
Costa Mesa Similar Properties
Listing provided courtesy of Jon Flagg, Coldwell Banker Realty. Based on information from California Regional Multiple Listing Service, Inc. as of #Date#. This information is for your personal, non-commercial use and may not be used for any purpose other than to identify prospective properties you may be interested in purchasing. Display of MLS data is usually deemed reliable but is NOT guaranteed accurate by the MLS. Buyers are responsible for verifying the accuracy of all information and should investigate the data themselves or retain appropriate professionals. Information from sources other than the Listing Agent may have been included in the MLS data. Unless otherwise specified in writing, Broker/Agent has not and will not verify any information obtained from other sources. The Broker/Agent providing the information contained herein may or may not have been the Listing and/or Selling Agent.
