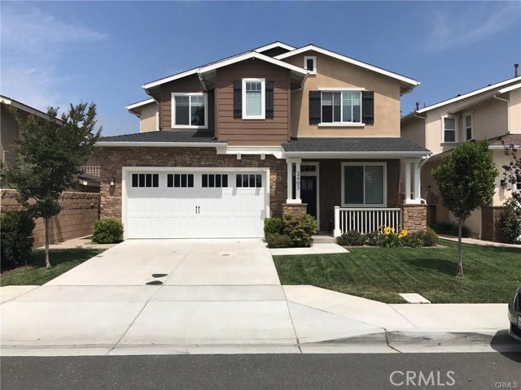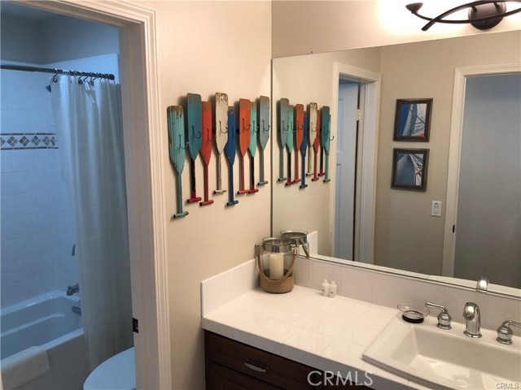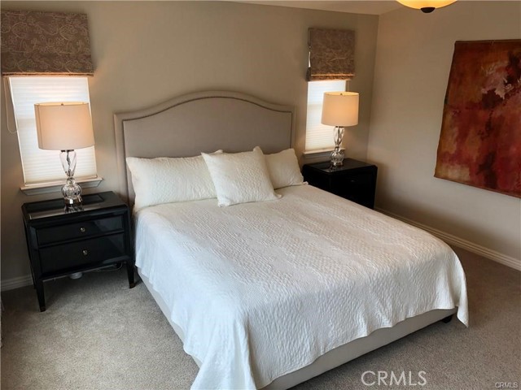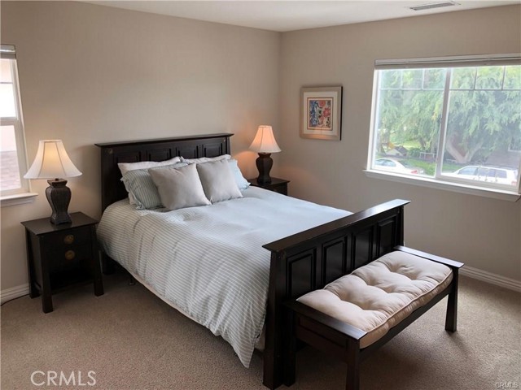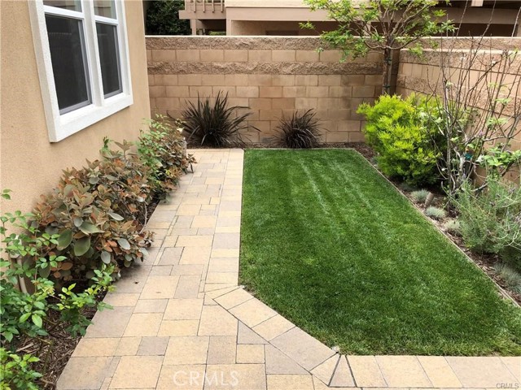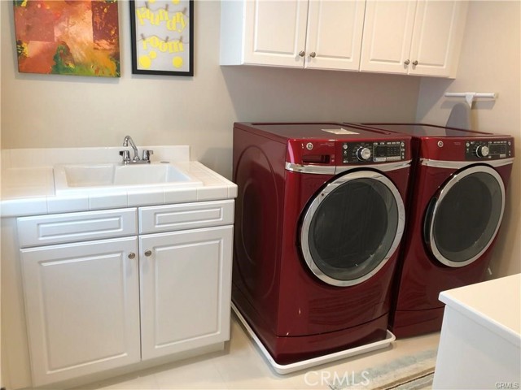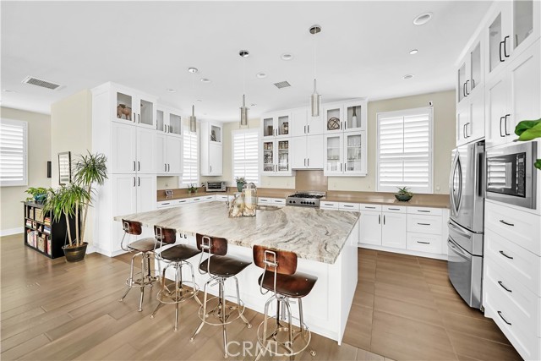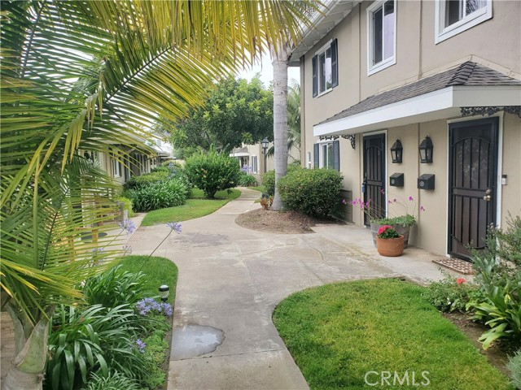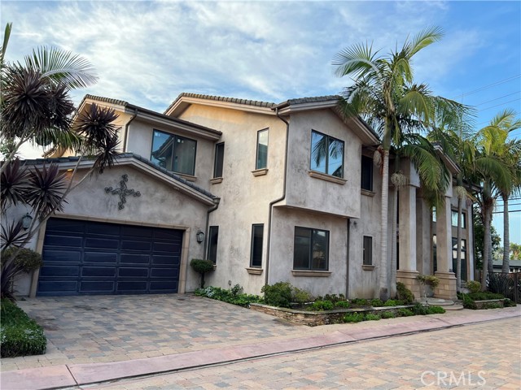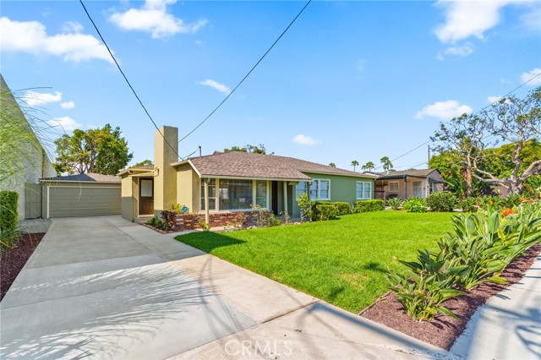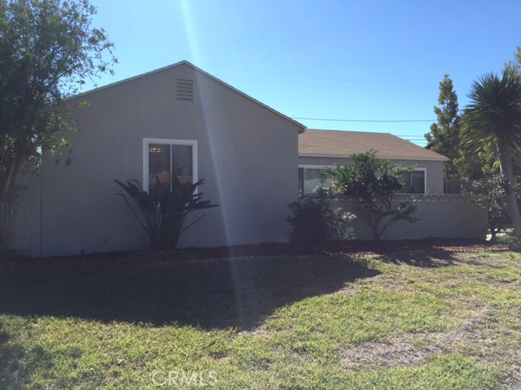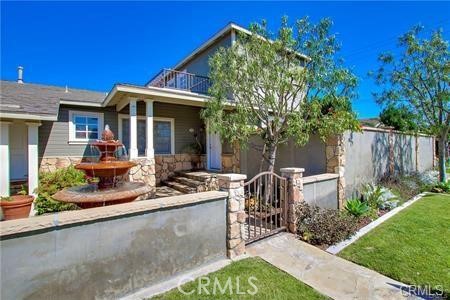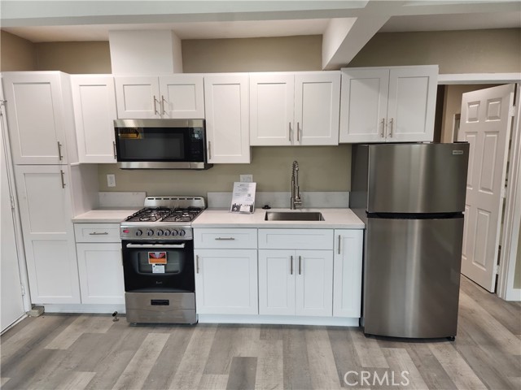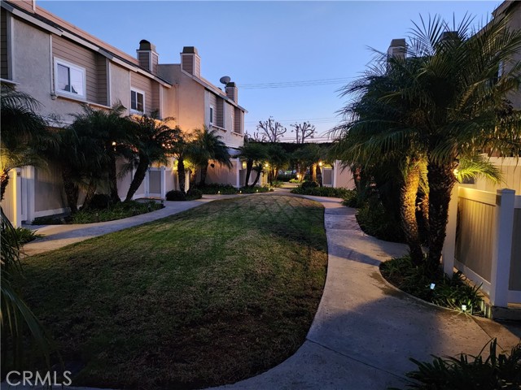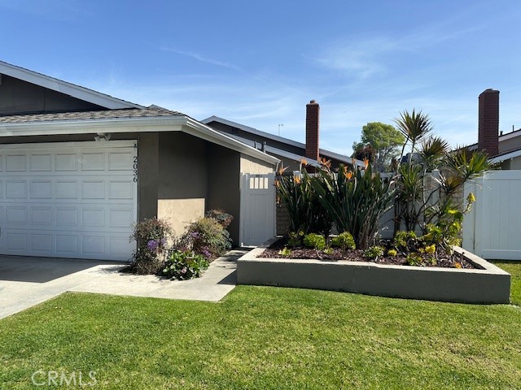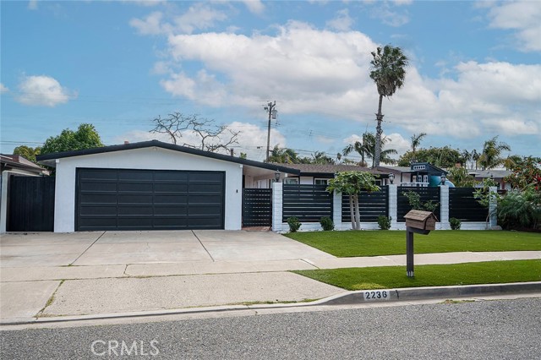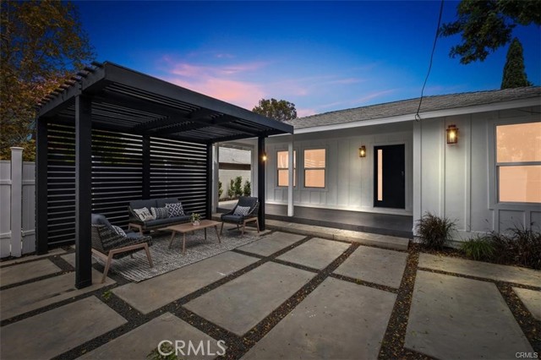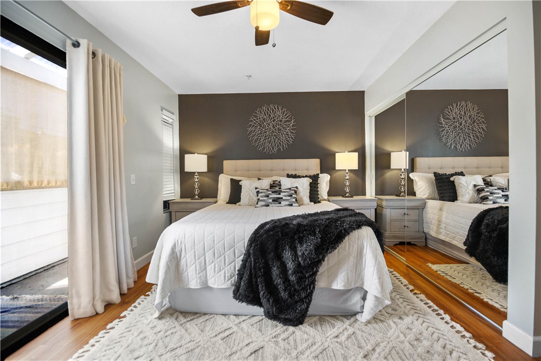2493 Elden Avenue
Costa Mesa, CA 92627
$5,900
Price
Price
3
Bed
Bed
2.5
Bath
Bath
2,378 Sq. Ft.
$3 / Sq. Ft.
$3 / Sq. Ft.
Sold
2493 Elden Avenue
Costa Mesa, CA 92627
Sold
$5,900
Price
Price
3
Bed
Bed
2.5
Bath
Bath
2,378
Sq. Ft.
Sq. Ft.
This beautifully appointed detached home offers 3 bedrooms and 2.5 bathrooms, featuring modern amenities throughout with a combination of wood floors, carpet, and brand new luxury vinyl flooring. The well-equipped kitchen boasts a gas range, stainless steel appliances, granite countertops, and stone backsplash. The lower level presents an open concept design with a spacious living room, family room, separate dining room, and a half bath. The comfortable backyard includes a sitting area, fountain, and fireplace, while the front porch and patio are furnished with outdoor furniture. Additional features include a dedicated laundry room with washer and dryer. Conveniently located near major highways and attractions, this well-maintained home is minutes away from John Wayne Airport, the Upper Newport Bay Preserve, Orange County Fairgrounds, and Newport Beach, offering easy access to various entertainment and outdoor activities throughout Orange County.
PROPERTY INFORMATION
| MLS # | OC24141165 | Lot Size | 3,916 Sq. Ft. |
| HOA Fees | $0/Monthly | Property Type | Single Family Residence |
| Price | $ 6,000
Price Per SqFt: $ 3 |
DOM | 334 Days |
| Address | 2493 Elden Avenue | Type | Residential Lease |
| City | Costa Mesa | Sq.Ft. | 2,378 Sq. Ft. |
| Postal Code | 92627 | Garage | 2 |
| County | Orange | Year Built | 2013 |
| Bed / Bath | 3 / 2.5 | Parking | 4 |
| Built In | 2013 | Status | Closed |
| Rented Date | 2024-09-03 |
INTERIOR FEATURES
| Has Laundry | Yes |
| Laundry Information | Dryer Included, Individual Room, Inside, Upper Level, Washer Included |
| Has Fireplace | Yes |
| Fireplace Information | Family Room, Outside |
| Has Appliances | Yes |
| Kitchen Appliances | Barbecue, Built-In Range, Dishwasher, Double Oven, Freezer, Disposal, Gas Oven, Gas Range, Ice Maker, Microwave, Range Hood, Refrigerator, Water Line to Refrigerator |
| Kitchen Information | Granite Counters, Kitchen Island, Kitchen Open to Family Room, Self-closing drawers |
| Kitchen Area | Dining Room |
| Has Heating | Yes |
| Heating Information | Forced Air |
| Room Information | All Bedrooms Up, Family Room, Kitchen, Laundry, Living Room, Primary Bathroom, Primary Bedroom, Primary Suite, Walk-In Closet |
| Has Cooling | Yes |
| Cooling Information | Central Air |
| Flooring Information | Carpet, Vinyl, Wood |
| InteriorFeatures Information | Bar, Furnished, Granite Counters, Recessed Lighting, Wired for Data |
| EntryLocation | 1 |
| Entry Level | 1 |
| Has Spa | No |
| SpaDescription | None |
| WindowFeatures | Double Pane Windows |
| SecuritySafety | Carbon Monoxide Detector(s), Closed Circuit Camera(s), Fire Sprinkler System, Smoke Detector(s) |
| Bathroom Information | Bathtub, Shower, Double Sinks in Primary Bath, Exhaust fan(s), Granite Counters, Privacy toilet door, Separate tub and shower, Walk-in shower |
| Main Level Bedrooms | 0 |
| Main Level Bathrooms | 1 |
EXTERIOR FEATURES
| Has Pool | No |
| Pool | None |
| Has Patio | Yes |
| Patio | Covered, Deck, Porch, Front Porch |
| Has Fence | Yes |
| Fencing | Brick, Stucco Wall |
WALKSCORE
MAP
PRICE HISTORY
| Date | Event | Price |
| 09/03/2024 | Sold | $5,900 |
| 08/06/2024 | Listed | $6,000 |

Topfind Realty
REALTOR®
(844)-333-8033
Questions? Contact today.
Interested in buying or selling a home similar to 2493 Elden Avenue?
Costa Mesa Similar Properties
Listing provided courtesy of Adam Trejo, Inhabit Real Estate. Based on information from California Regional Multiple Listing Service, Inc. as of #Date#. This information is for your personal, non-commercial use and may not be used for any purpose other than to identify prospective properties you may be interested in purchasing. Display of MLS data is usually deemed reliable but is NOT guaranteed accurate by the MLS. Buyers are responsible for verifying the accuracy of all information and should investigate the data themselves or retain appropriate professionals. Information from sources other than the Listing Agent may have been included in the MLS data. Unless otherwise specified in writing, Broker/Agent has not and will not verify any information obtained from other sources. The Broker/Agent providing the information contained herein may or may not have been the Listing and/or Selling Agent.
