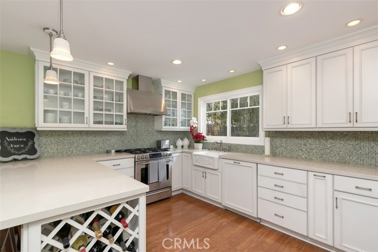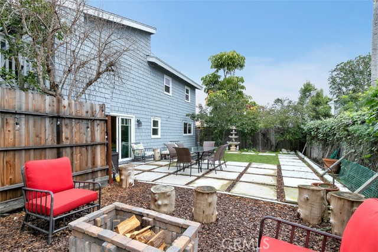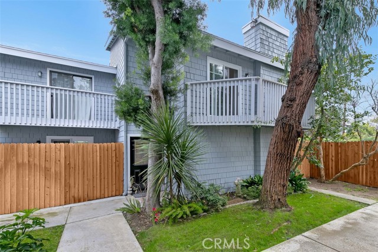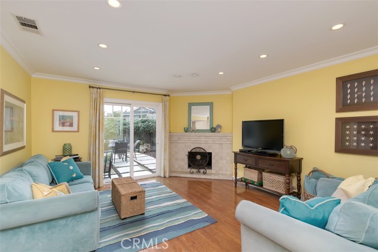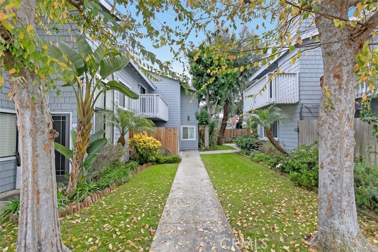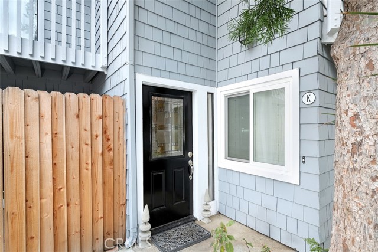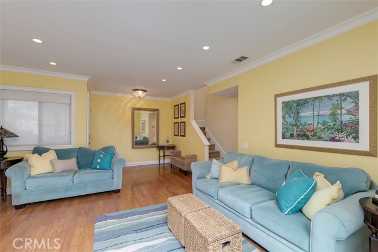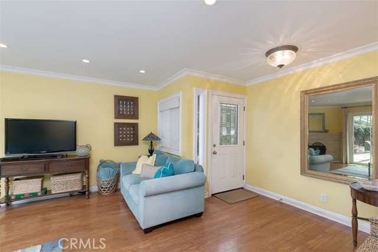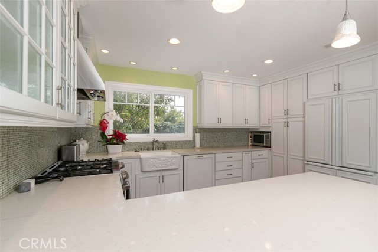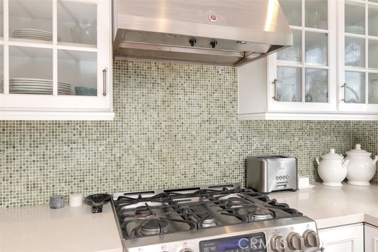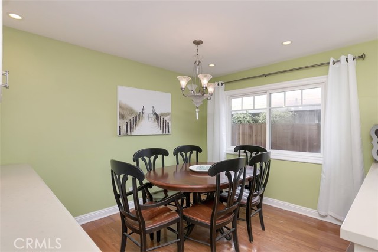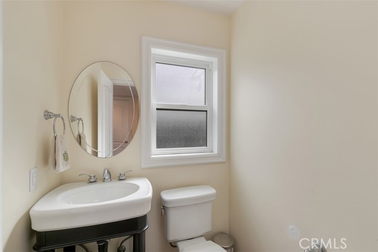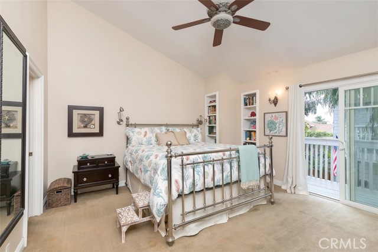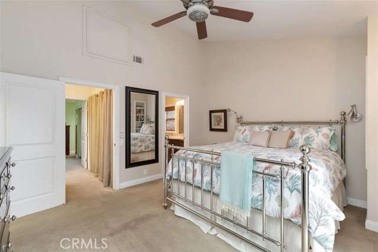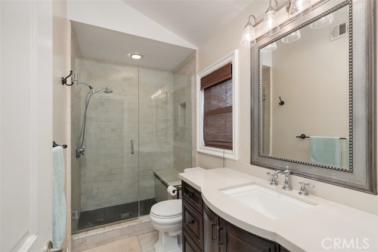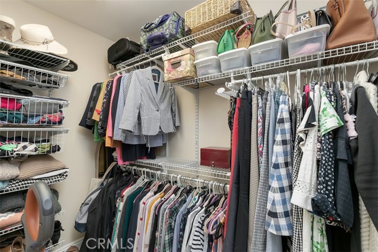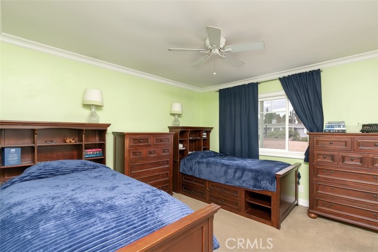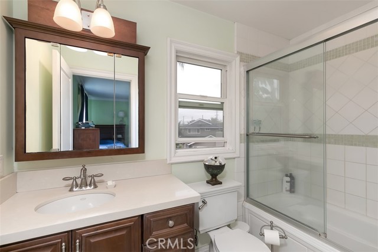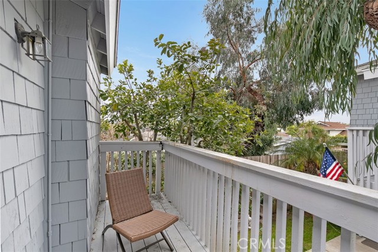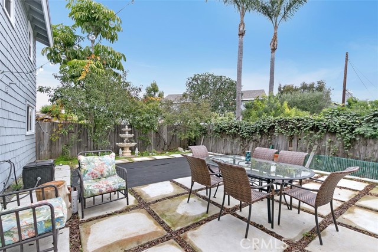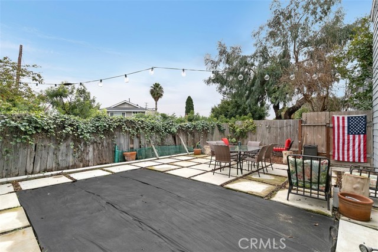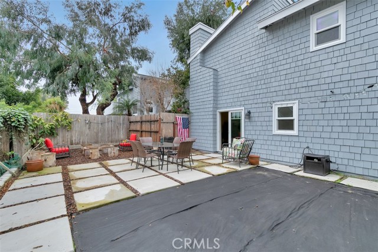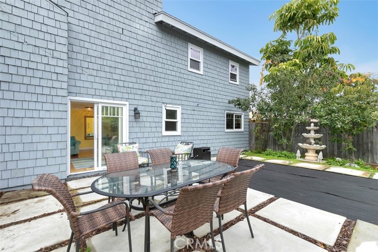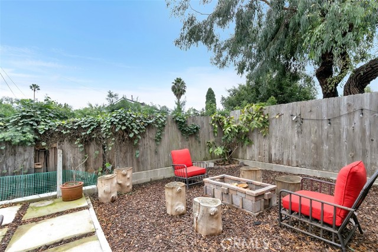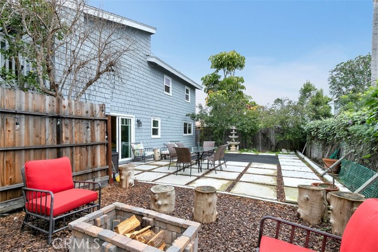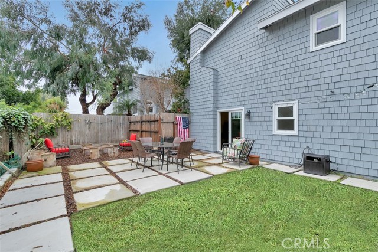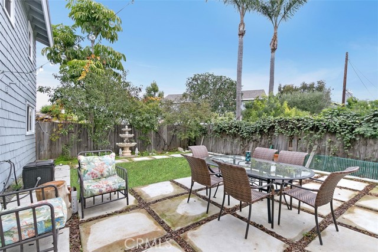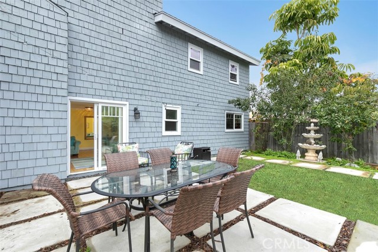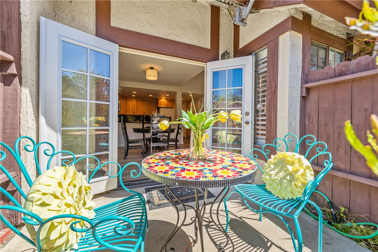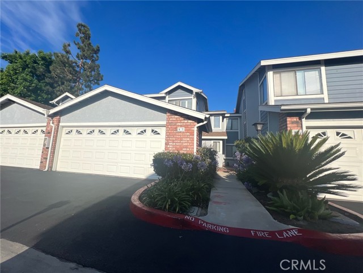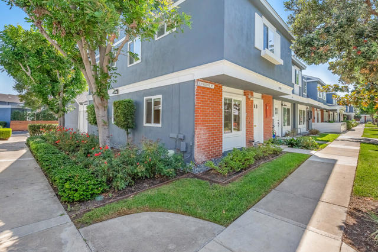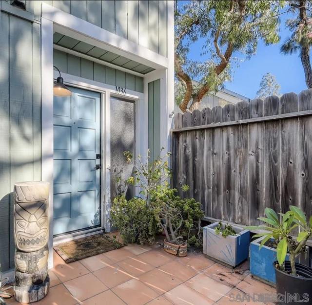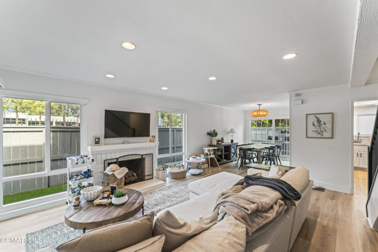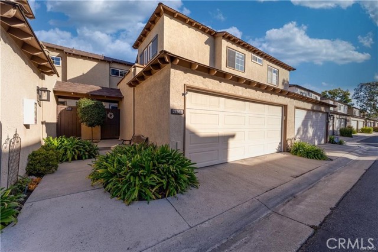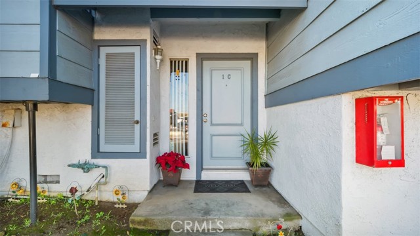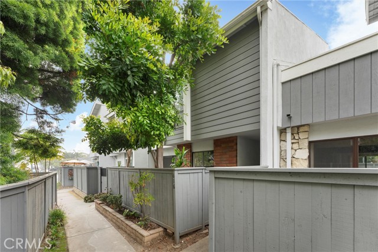2512 Santa Ana Avenue #10
Costa Mesa, CA 92627
Sold
2512 Santa Ana Avenue #10
Costa Mesa, CA 92627
Sold
Here is your Eastside Costa Mesa gem with a GIANT backyard! This light and bright 2 bedroom 2.5 bath condo checks all of the boxes. Upstairs hosts 2 bedrooms with ensuite baths as well as the laundry area. Downstairs you will find hardwood floors throughout, an updated kitchen with adjacent dining room and cozy living area with access to an incredibly oversized backyard that will make you look forward to coming home. The outdoor enthusiast in you will love the proximity to the Back Bay Nature Preserve and Newport Aquatic Center while the shopper will appreciate both Fashion Island and South Coast Plaza being only a short distance away. Of course the location puts you close to the village atmosphere of Westcliff/17th St with all of its great shops and restaurants and equally convenient to the beaches of Newport and Orange County Airport. The Blue Horizon Villas was one of famed architect Brion Jeanette’s first projects and may have helped start him down the road to becoming one of Newport Beach’s top custom home architects. Come tour this unique opportunity today.
PROPERTY INFORMATION
| MLS # | OC23113876 | Lot Size | 0 Sq. Ft. |
| HOA Fees | $250/Monthly | Property Type | Condominium |
| Price | $ 799,000
Price Per SqFt: $ 611 |
DOM | 754 Days |
| Address | 2512 Santa Ana Avenue #10 | Type | Residential |
| City | Costa Mesa | Sq.Ft. | 1,308 Sq. Ft. |
| Postal Code | 92627 | Garage | 1 |
| County | Orange | Year Built | 1980 |
| Bed / Bath | 2 / 2.5 | Parking | 2 |
| Built In | 1980 | Status | Closed |
| Sold Date | 2023-07-13 |
INTERIOR FEATURES
| Has Laundry | Yes |
| Laundry Information | Gas Dryer Hookup, Inside, Upper Level |
| Has Fireplace | Yes |
| Fireplace Information | Living Room, Gas |
| Has Appliances | Yes |
| Kitchen Appliances | Dishwasher, Gas Oven, Water Heater |
| Kitchen Information | Quartz Counters |
| Kitchen Area | Breakfast Counter / Bar, Dining Room |
| Has Heating | Yes |
| Heating Information | Central |
| Room Information | All Bedrooms Up, Kitchen, Laundry, Living Room, Master Bathroom, Master Bedroom, Master Suite, Two Masters, Walk-In Closet |
| Has Cooling | No |
| Cooling Information | None |
| Flooring Information | Carpet, Laminate, Tile |
| InteriorFeatures Information | Balcony, Ceiling Fan(s), High Ceilings, Quartz Counters, Unfurnished |
| EntryLocation | 1 |
| Entry Level | 1 |
| Has Spa | No |
| SpaDescription | None |
| WindowFeatures | Double Pane Windows |
| Bathroom Information | Bathtub, Shower in Tub, Remodeled, Upgraded, Walk-in shower |
| Main Level Bedrooms | 0 |
| Main Level Bathrooms | 1 |
EXTERIOR FEATURES
| FoundationDetails | None |
| Roof | Composition |
| Has Pool | No |
| Pool | None |
| Has Patio | Yes |
| Patio | Patio Open, See Remarks |
| Has Fence | Yes |
| Fencing | Wood |
WALKSCORE
MAP
MORTGAGE CALCULATOR
- Principal & Interest:
- Property Tax: $852
- Home Insurance:$119
- HOA Fees:$250
- Mortgage Insurance:
PRICE HISTORY
| Date | Event | Price |
| 06/30/2023 | Active Under Contract | $799,000 |
| 06/28/2023 | Price Change (Relisted) | $799,000 (-5.89%) |
| 06/27/2023 | Listed | $849,000 |

Topfind Realty
REALTOR®
(844)-333-8033
Questions? Contact today.
Interested in buying or selling a home similar to 2512 Santa Ana Avenue #10?
Listing provided courtesy of Dominic Tucci, Coldwell Banker Realty. Based on information from California Regional Multiple Listing Service, Inc. as of #Date#. This information is for your personal, non-commercial use and may not be used for any purpose other than to identify prospective properties you may be interested in purchasing. Display of MLS data is usually deemed reliable but is NOT guaranteed accurate by the MLS. Buyers are responsible for verifying the accuracy of all information and should investigate the data themselves or retain appropriate professionals. Information from sources other than the Listing Agent may have been included in the MLS data. Unless otherwise specified in writing, Broker/Agent has not and will not verify any information obtained from other sources. The Broker/Agent providing the information contained herein may or may not have been the Listing and/or Selling Agent.
