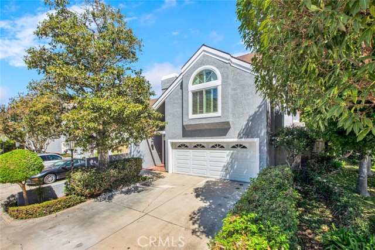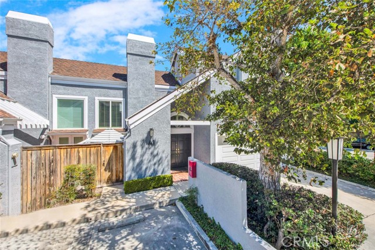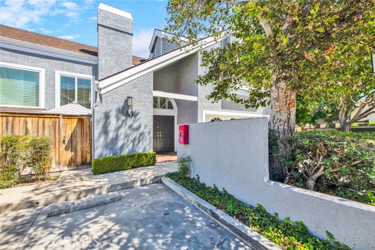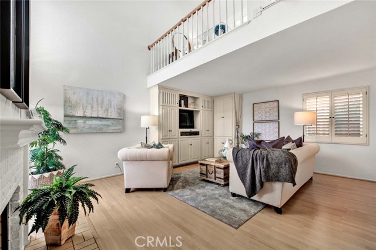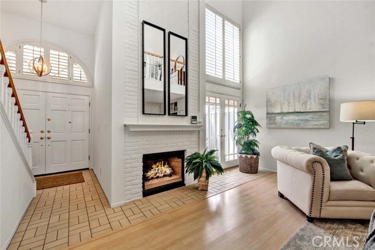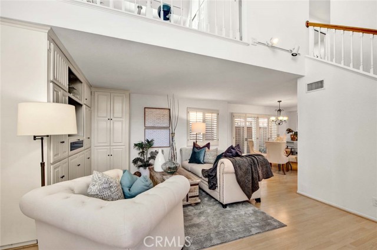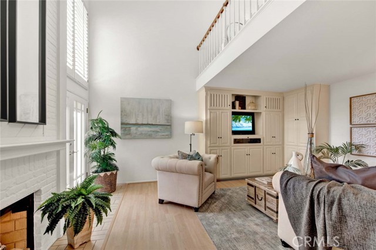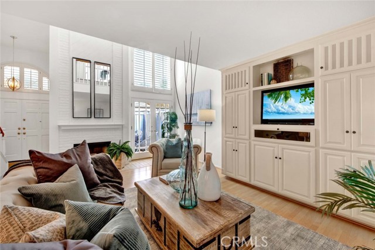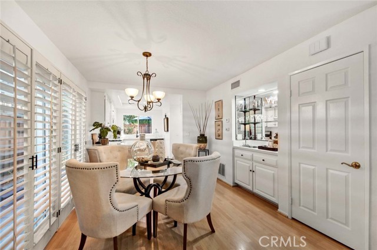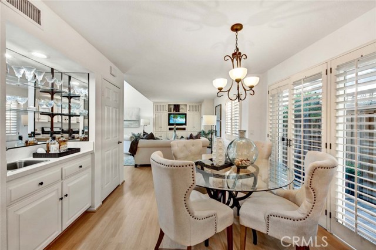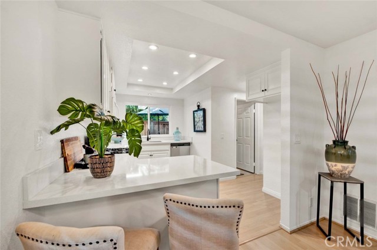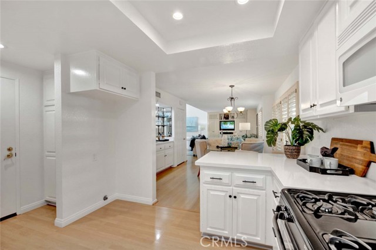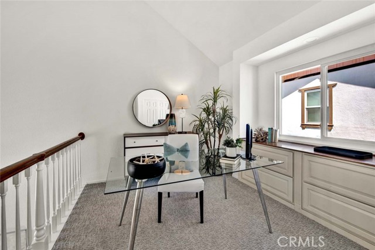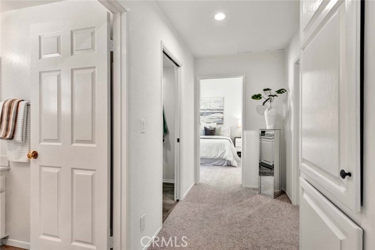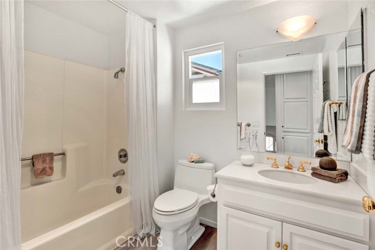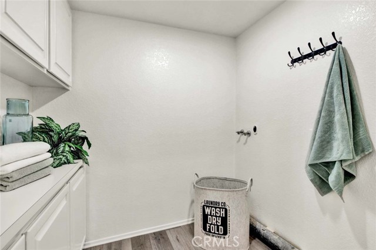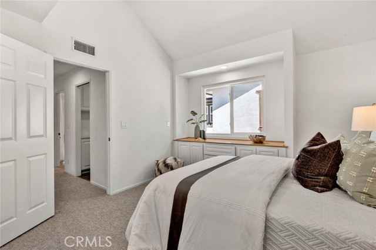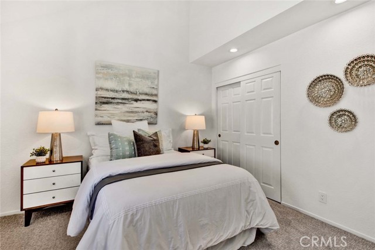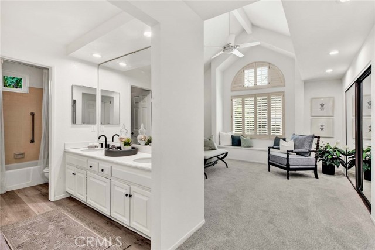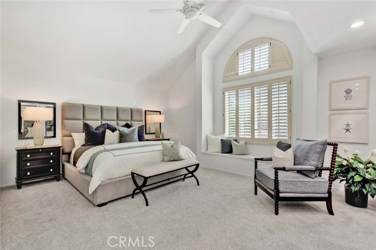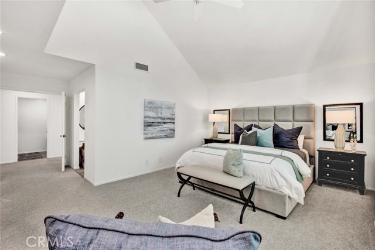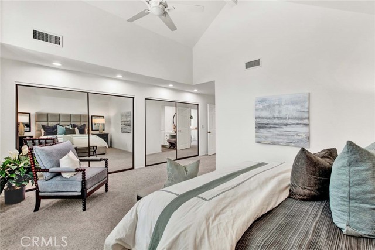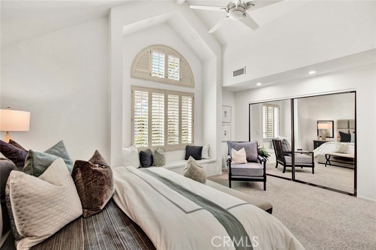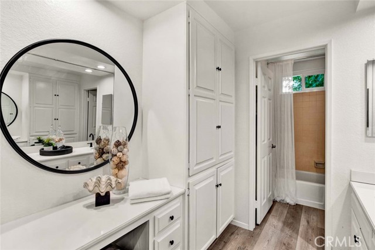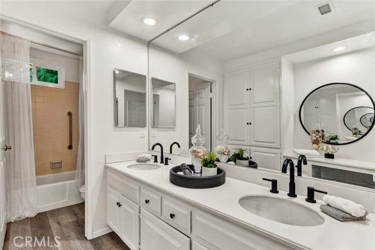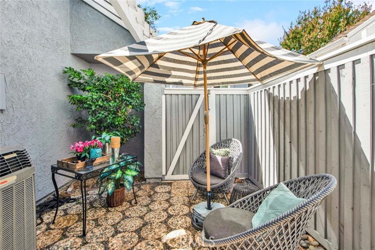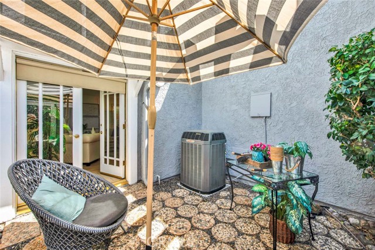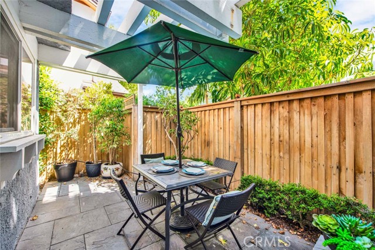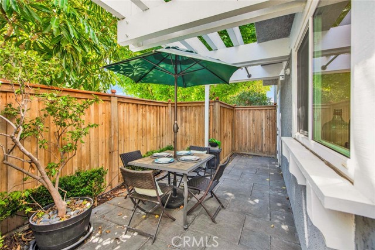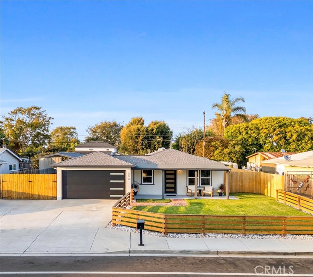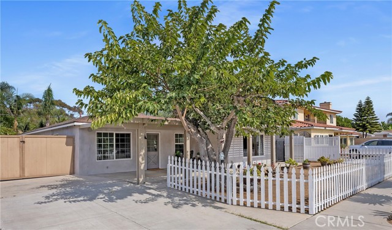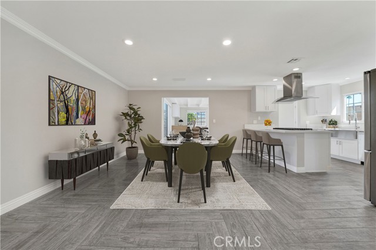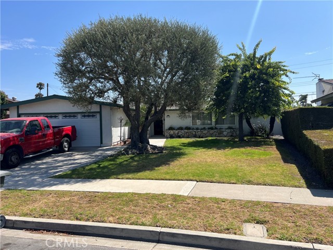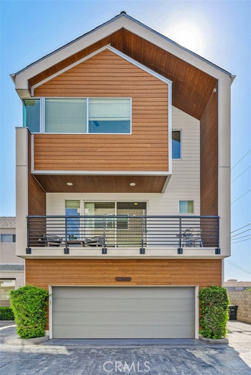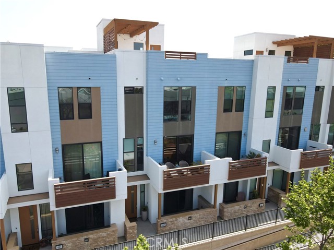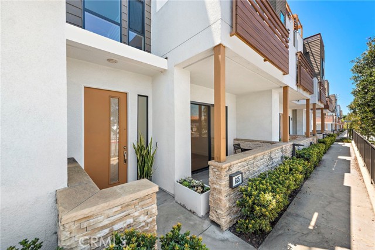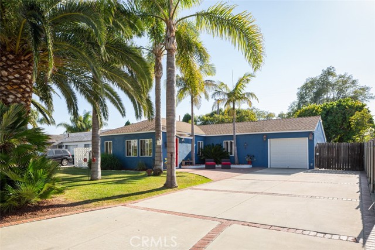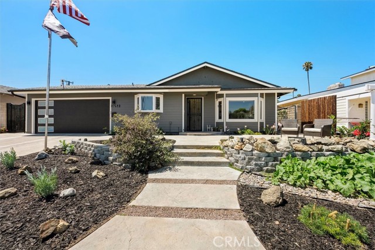2569 Elden Avenue #a1
Costa Mesa, CA 92627
Located in the heart of Eastside Costa Mesa is this ready to move in beautiful condo. This is a great opportunity for some lucky buyer to live in a great area. This condo is recorded as a 2 bedroom and loft. The loft has a closet and therefore can be a 3rd bedroom. This is a terrific Eastside Costa Mesa end unit is in a 7 unit complex. As you walk through the gracious double door entry you're welcomed by high volume ceilings and a grand fireplace hearth. You will enjoy the warm living room with an expansive entertainment center. The warm living room area is perfect for entertaining and is adjacent to a sun filled courtyard/patio area. An open kitchen and dining area flow seamlessly for easy living. The gourmet kitchen features quartz counter tops, built in micro wave, and new stainless steel sink. For natural light this condo also features sliding double doors to 2 outside courtyard areas. Upstairs are two bedrooms and an office/loft area (which can be a 3rd bedroom), and a laundry room. The primary bedroom is very spacious and you will be impressed by its vaulted ceilings, 2 closets and abundant natural light. The primary bathroom features Dual sinks with a separate shower & toilet area. The condo has been recently painted and has Laminate flooring downstairs and new carpeting upstairs. There is a 2-car attached garage with room for two more cars out front. You will enjoy the proximity to fantastic retail, Back Bay trails, parks and freeway. Location makes this an in demand property.
PROPERTY INFORMATION
| MLS # | PW24187113 | Lot Size | 5,000 Sq. Ft. |
| HOA Fees | $365/Monthly | Property Type | Condominium |
| Price | $ 1,150,000
Price Per SqFt: $ 730 |
DOM | 308 Days |
| Address | 2569 Elden Avenue #a1 | Type | Residential |
| City | Costa Mesa | Sq.Ft. | 1,575 Sq. Ft. |
| Postal Code | 92627 | Garage | 2 |
| County | Orange | Year Built | 1982 |
| Bed / Bath | 2 / 2.5 | Parking | 2 |
| Built In | 1982 | Status | Active |
INTERIOR FEATURES
| Has Laundry | Yes |
| Laundry Information | Gas & Electric Dryer Hookup, Individual Room, Inside, Upper Level, Washer Hookup |
| Has Fireplace | Yes |
| Fireplace Information | Living Room, Gas, Gas Starter |
| Has Appliances | Yes |
| Kitchen Appliances | Dishwasher, Electric Oven, Free-Standing Range, Disposal, Gas Range, Gas Water Heater, Microwave |
| Kitchen Information | Quartz Counters |
| Kitchen Area | Breakfast Counter / Bar, Dining Ell, Dining Room |
| Has Heating | Yes |
| Heating Information | Central, Forced Air |
| Room Information | All Bedrooms Up, Kitchen, Laundry, Living Room, Loft |
| Has Cooling | Yes |
| Cooling Information | Central Air, Electric |
| Flooring Information | Carpet, Laminate, Vinyl |
| InteriorFeatures Information | Built-in Features, Cathedral Ceiling(s), Ceiling Fan(s), High Ceilings, Open Floorplan, Quartz Counters, Recessed Lighting, Unfurnished, Wet Bar |
| DoorFeatures | Double Door Entry, French Doors, Mirror Closet Door(s), Sliding Doors |
| EntryLocation | 1 |
| Entry Level | 1 |
| Has Spa | No |
| SpaDescription | None |
| WindowFeatures | Plantation Shutters |
| SecuritySafety | Carbon Monoxide Detector(s), Smoke Detector(s) |
| Bathroom Information | Bathtub, Shower, Shower in Tub, Double Sinks in Primary Bath, Exhaust fan(s) |
| Main Level Bedrooms | 0 |
| Main Level Bathrooms | 1 |
EXTERIOR FEATURES
| FoundationDetails | Slab |
| Has Pool | No |
| Pool | None |
| Has Patio | Yes |
| Patio | Enclosed, Patio, Patio Open |
| Has Fence | Yes |
| Fencing | Wood |
WALKSCORE
MAP
MORTGAGE CALCULATOR
- Principal & Interest:
- Property Tax: $1,227
- Home Insurance:$119
- HOA Fees:$365
- Mortgage Insurance:
PRICE HISTORY
| Date | Event | Price |
| 10/22/2024 | Active | $1,150,000 |
| 10/16/2024 | Pending | $1,150,000 |
| 09/13/2024 | Listed | $1,150,000 |

Topfind Realty
REALTOR®
(844)-333-8033
Questions? Contact today.
Use a Topfind agent and receive a cash rebate of up to $11,500
Costa Mesa Similar Properties
Listing provided courtesy of Michael Poltl, Mike & Adele Inc.. Based on information from California Regional Multiple Listing Service, Inc. as of #Date#. This information is for your personal, non-commercial use and may not be used for any purpose other than to identify prospective properties you may be interested in purchasing. Display of MLS data is usually deemed reliable but is NOT guaranteed accurate by the MLS. Buyers are responsible for verifying the accuracy of all information and should investigate the data themselves or retain appropriate professionals. Information from sources other than the Listing Agent may have been included in the MLS data. Unless otherwise specified in writing, Broker/Agent has not and will not verify any information obtained from other sources. The Broker/Agent providing the information contained herein may or may not have been the Listing and/or Selling Agent.
