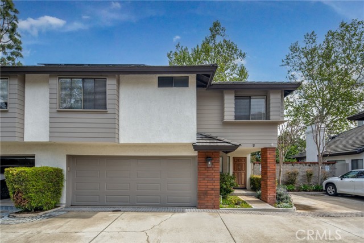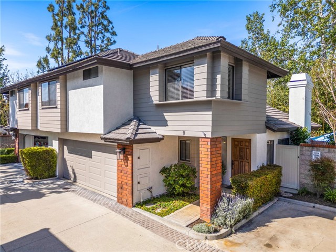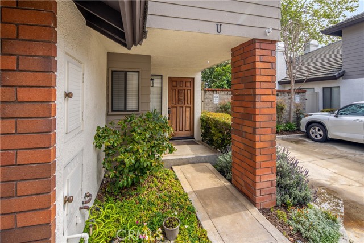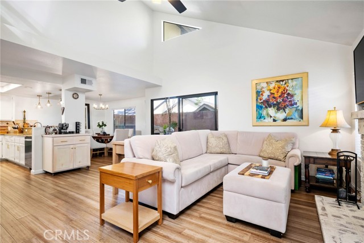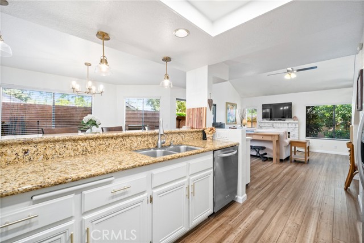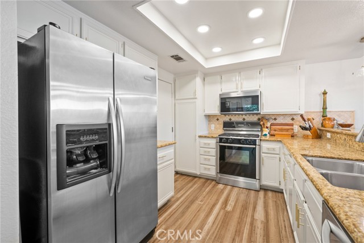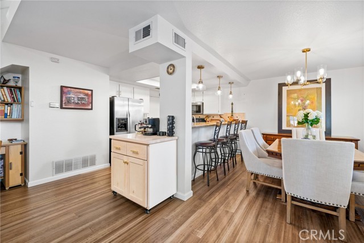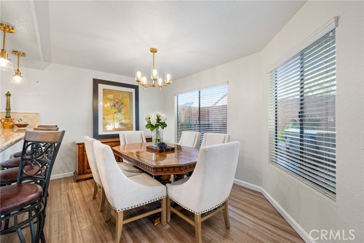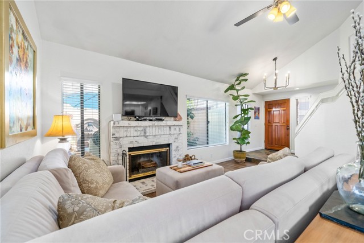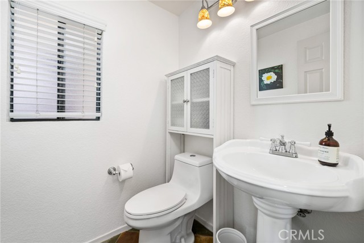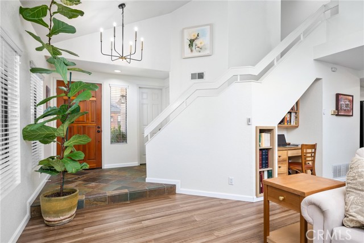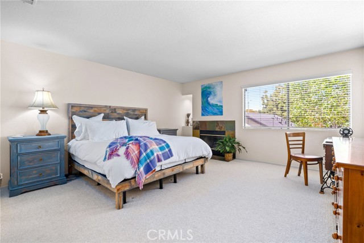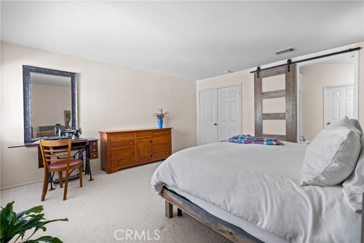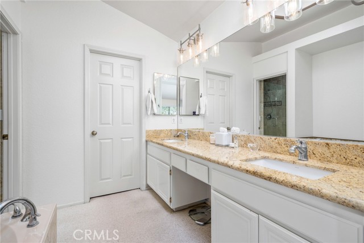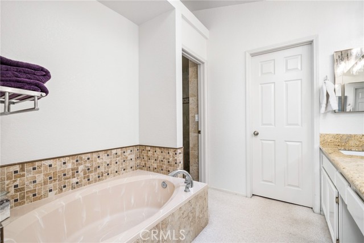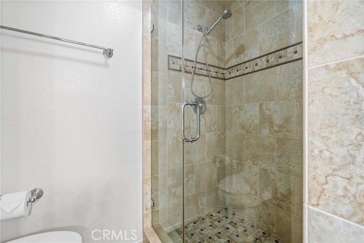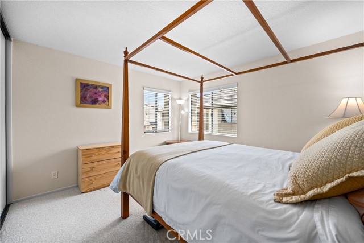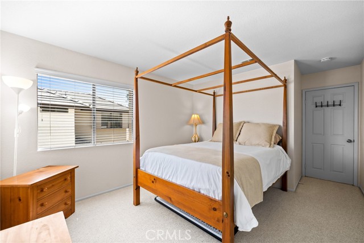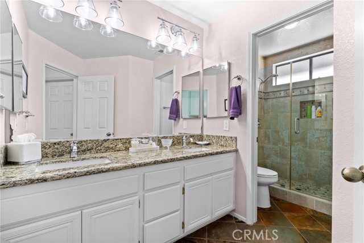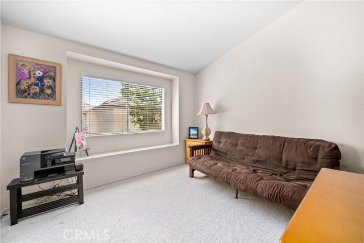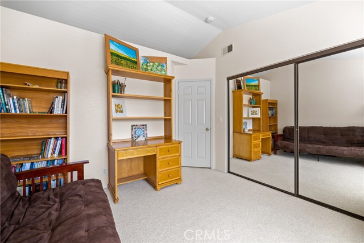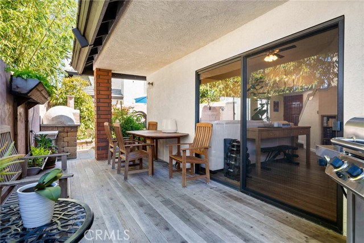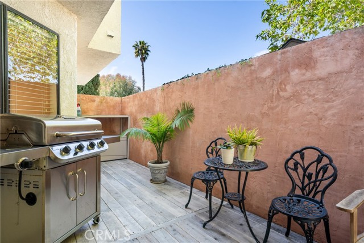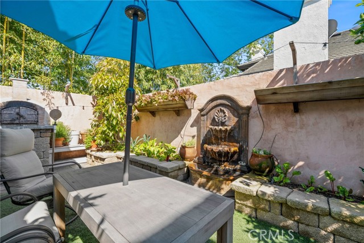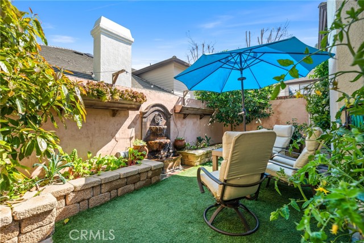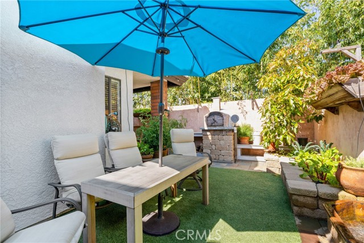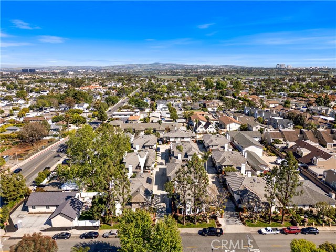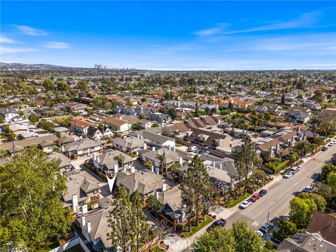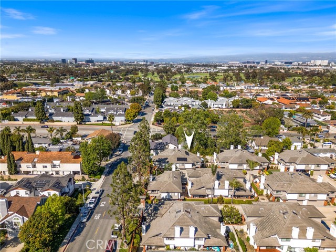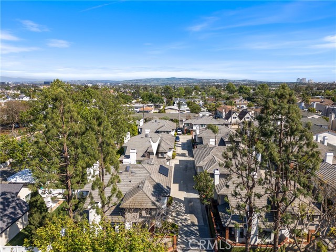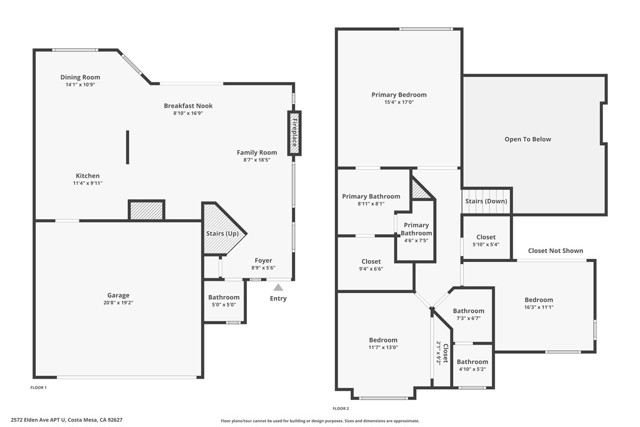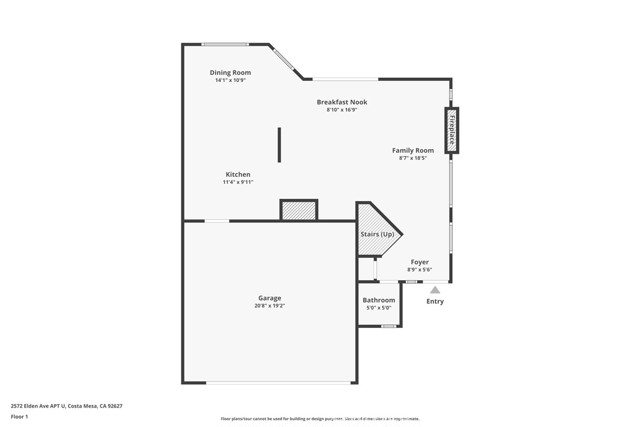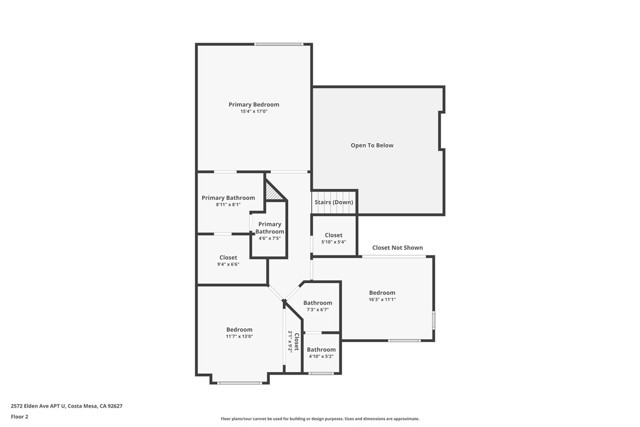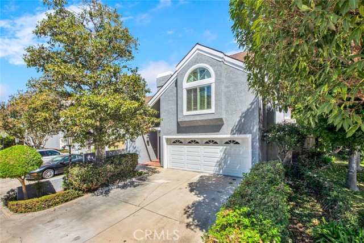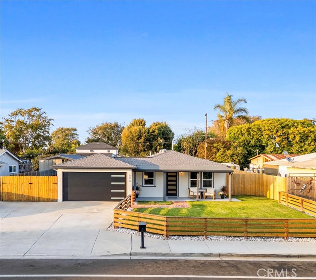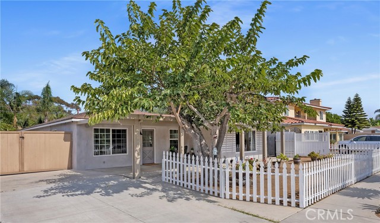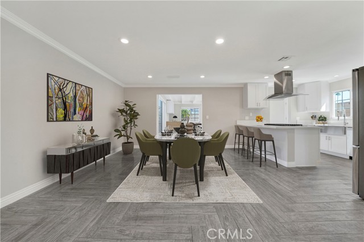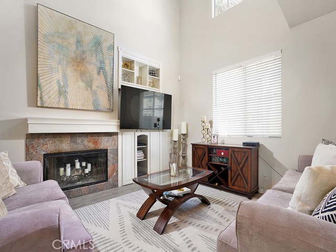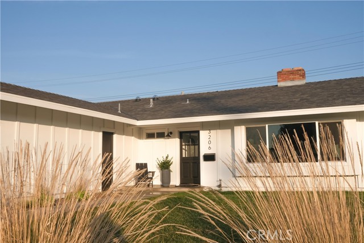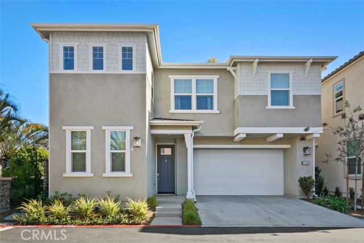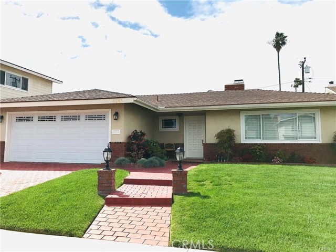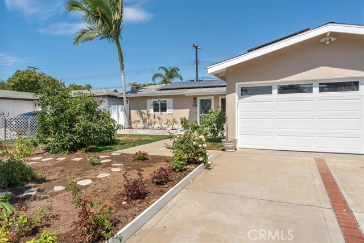2572 Elden Avenue #u
Costa Mesa, CA 92627
Sold
2572 Elden Avenue #u
Costa Mesa, CA 92627
Sold
Welcome to Elden Shadows, a private gated community of just 19 homes located in vibrant Eastside Costa Mesa. Offering 3 bedrooms, 2.5 bathrooms, with just under 1,650 square feet of living space, this open floor plan townhome provides a bright and airy space with an abundance of natural light. The spacious living room features two story vaulted ceilings, bamboo flooring, and a cozy brick fireplace. The open kitchen is equipped with a large counter bar, granite countertops, and a spacious dining area. The second level has three bedrooms which includes the large primary suite with a walk-in closet, fireplace and en-suite bathroom complete with dual vanities, soaking tub, and stunning tiled shower. The upstairs guest bath is equally as impressive with a custom tiled shower and dual vanities. The backyard sanctuary is designed for the healthy foodie with pizza oven , vegetable gardens , lime , Meyer lemon and avocado trees . Other impressive features include Owned Solar , whole house water filtration, low HOA dues, and an attached two car garage. This property is conveniently located walking distance to the Newport Back Bay, award winning schools, a short bike ride to one of Californias best beaches and all the amenities 17th street has to offer!
PROPERTY INFORMATION
| MLS # | NP24071625 | Lot Size | N/A |
| HOA Fees | $215/Monthly | Property Type | Townhouse |
| Price | $ 1,150,000
Price Per SqFt: $ 702 |
DOM | 466 Days |
| Address | 2572 Elden Avenue #u | Type | Residential |
| City | Costa Mesa | Sq.Ft. | 1,638 Sq. Ft. |
| Postal Code | 92627 | Garage | 2 |
| County | Orange | Year Built | 1989 |
| Bed / Bath | 3 / 2.5 | Parking | 2 |
| Built In | 1989 | Status | Closed |
| Sold Date | 2024-05-22 |
INTERIOR FEATURES
| Has Laundry | Yes |
| Laundry Information | Dryer Included, Gas Dryer Hookup, Washer Hookup, Washer Included |
| Has Fireplace | Yes |
| Fireplace Information | Living Room, Wood Burning, Masonry |
| Has Appliances | Yes |
| Kitchen Appliances | Dishwasher, Electric Oven, Gas Range, Microwave, Refrigerator |
| Has Heating | Yes |
| Heating Information | Central, Forced Air |
| Room Information | All Bedrooms Up, Kitchen, Primary Bathroom, Primary Bedroom, Primary Suite |
| Has Cooling | No |
| Cooling Information | None |
| InteriorFeatures Information | Cathedral Ceiling(s), Granite Counters, Open Floorplan, Stone Counters |
| EntryLocation | Front |
| Entry Level | 1 |
| Bathroom Information | Bathtub, Shower, Shower in Tub, Double sinks in bath(s), Double Sinks in Primary Bath, Exhaust fan(s), Remodeled, Separate tub and shower, Soaking Tub, Upgraded |
| Main Level Bedrooms | 0 |
| Main Level Bathrooms | 1 |
EXTERIOR FEATURES
| Roof | Common Roof |
| Has Pool | No |
| Pool | None |
| Has Fence | Yes |
| Fencing | Block |
| Has Sprinklers | Yes |
WALKSCORE
MAP
MORTGAGE CALCULATOR
- Principal & Interest:
- Property Tax: $1,227
- Home Insurance:$119
- HOA Fees:$215
- Mortgage Insurance:
PRICE HISTORY
| Date | Event | Price |
| 05/22/2024 | Sold | $1,150,000 |
| 05/12/2024 | Pending | $1,150,000 |
| 04/25/2024 | Active Under Contract | $1,150,000 |
| 04/10/2024 | Listed | $1,150,000 |

Topfind Realty
REALTOR®
(844)-333-8033
Questions? Contact today.
Interested in buying or selling a home similar to 2572 Elden Avenue #u?
Costa Mesa Similar Properties
Listing provided courtesy of Bernice Devries, Kastell Real Estate Group. Based on information from California Regional Multiple Listing Service, Inc. as of #Date#. This information is for your personal, non-commercial use and may not be used for any purpose other than to identify prospective properties you may be interested in purchasing. Display of MLS data is usually deemed reliable but is NOT guaranteed accurate by the MLS. Buyers are responsible for verifying the accuracy of all information and should investigate the data themselves or retain appropriate professionals. Information from sources other than the Listing Agent may have been included in the MLS data. Unless otherwise specified in writing, Broker/Agent has not and will not verify any information obtained from other sources. The Broker/Agent providing the information contained herein may or may not have been the Listing and/or Selling Agent.
