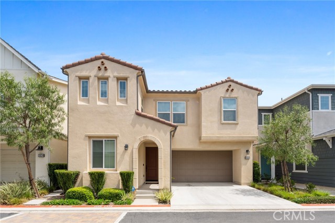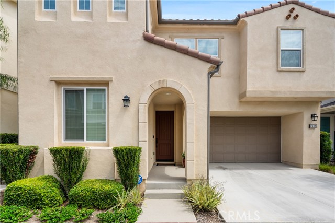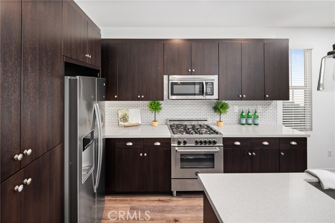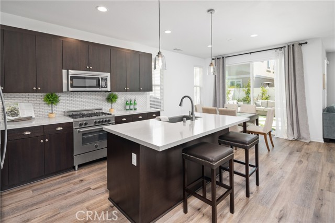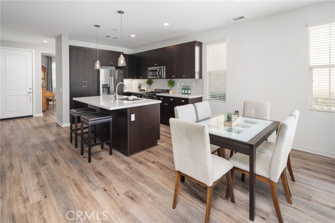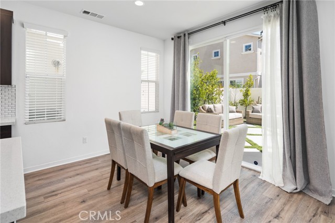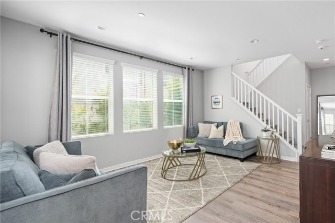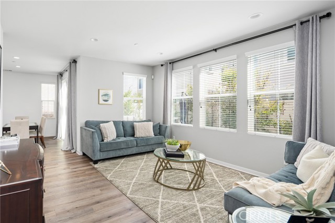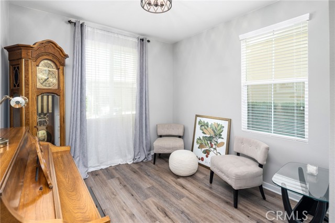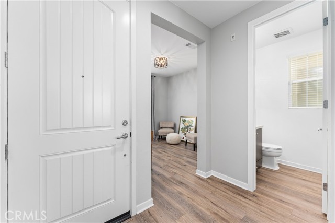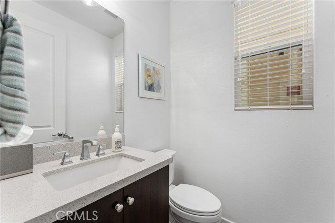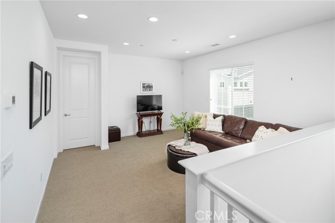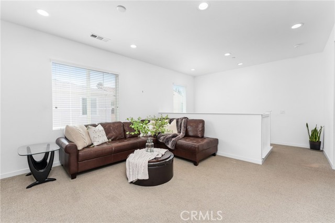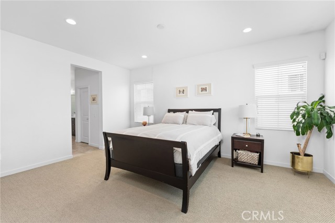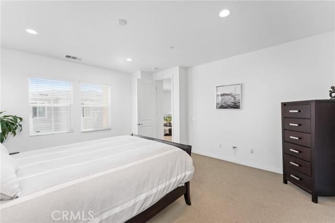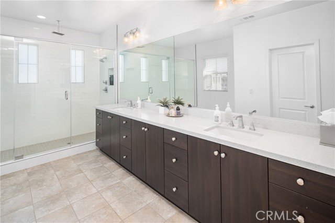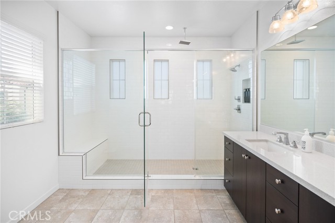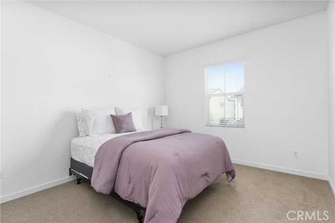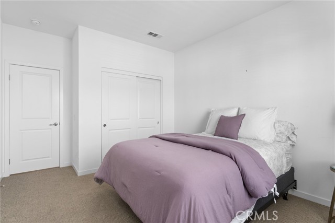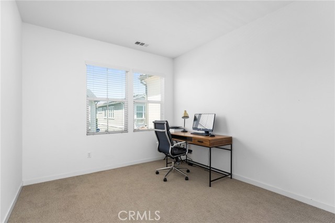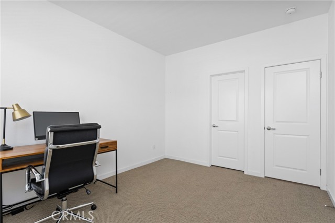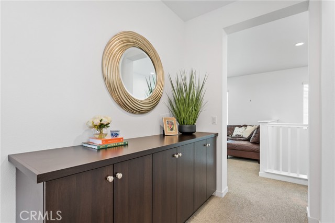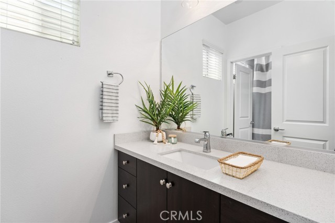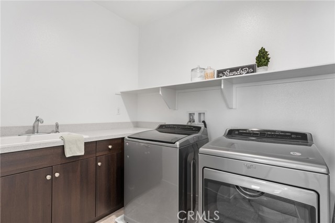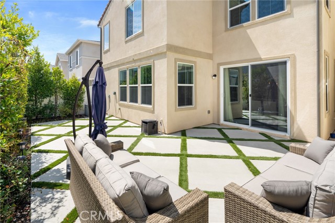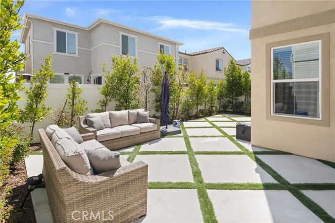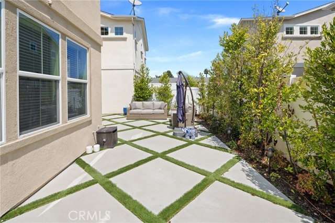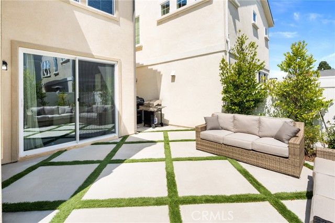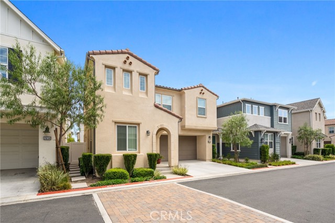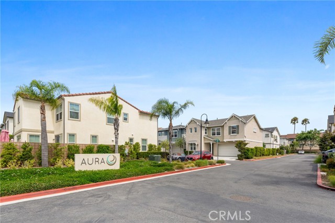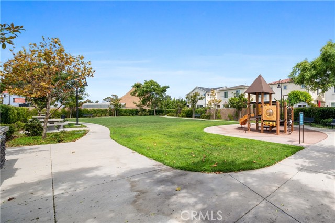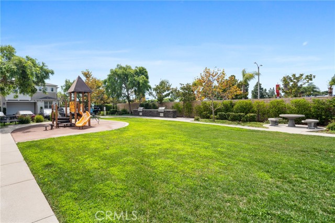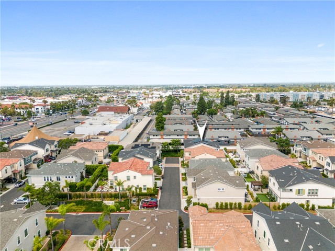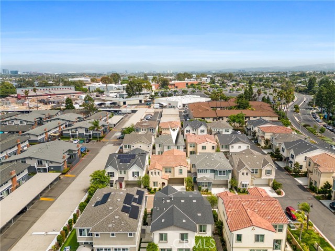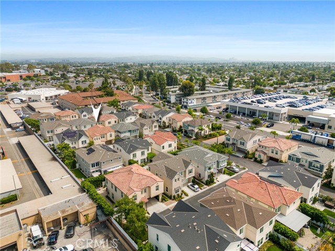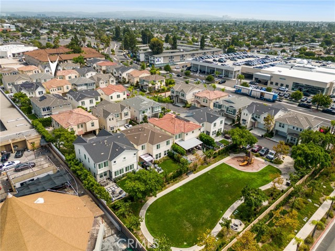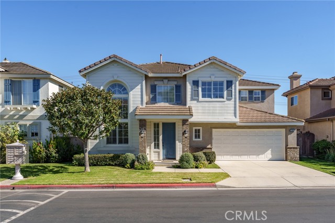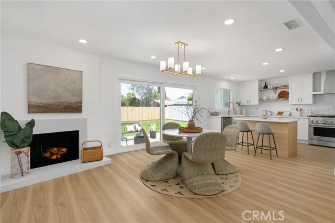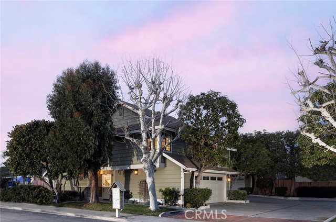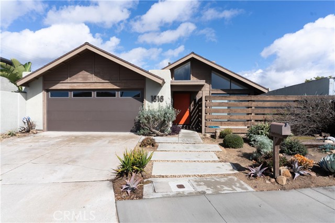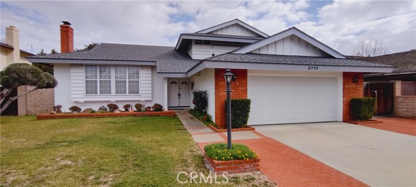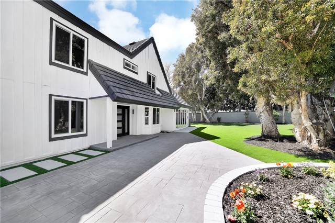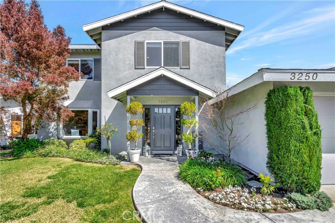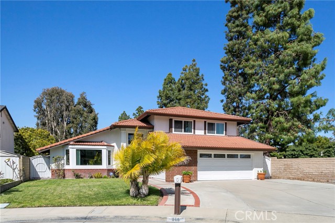2632 Clarion Lane
Costa Mesa, CA 92626
Sold
2632 Clarion Lane
Costa Mesa, CA 92626
Sold
Welcome to 2632 Clarion Lane --- turnkey and centrally located in Costa Mesa in the newer community of Aura! Quiet interior location within the tract comes complete with four bedrooms, three bathrooms PLUS a huge loft. Entertain in your chef's kitchen with a large eat-in island, quartz countertops, decorative tile backsplash, 5 burner stainless steel gas range and plenty of storage. The adjacent dining room has a large sliding door that leads to the newly landscaped backyard. The fourth bedroom is currently functioning as a den, located downstairs. You’ll find three bedrooms on the second story, including the primary bedroom which is surrounded with windows allowing for plenty of natural sunlight. The attached primary bathroom includes dual sinks, oversized walk-in shower, separate commode and walk in closet. Large loft offers endless possibilities as a bonus room! Direct access to the two-car garage with an additional driveway for two additional parking spaces. Community amenities include outdoor grills, playground & park. Enjoy this like new 2017 built home with no Mello Roos and low HOA. Minutes to golf courses, parks, Triangle Square, SOCO Mix Mart, the OC Fairgrounds and the best beaches Orange County has to offer, come quick!
PROPERTY INFORMATION
| MLS # | OC23163488 | Lot Size | 3,000 Sq. Ft. |
| HOA Fees | $223/Monthly | Property Type | Single Family Residence |
| Price | $ 1,399,000
Price Per SqFt: $ 631 |
DOM | 684 Days |
| Address | 2632 Clarion Lane | Type | Residential |
| City | Costa Mesa | Sq.Ft. | 2,216 Sq. Ft. |
| Postal Code | 92626 | Garage | 2 |
| County | Orange | Year Built | 2017 |
| Bed / Bath | 4 / 2.5 | Parking | 4 |
| Built In | 2017 | Status | Closed |
| Sold Date | 2023-11-06 |
INTERIOR FEATURES
| Has Laundry | Yes |
| Laundry Information | Individual Room, Inside, Upper Level |
| Has Fireplace | No |
| Fireplace Information | None |
| Kitchen Information | Kitchen Island, Kitchen Open to Family Room, Quartz Counters |
| Kitchen Area | Breakfast Counter / Bar, Dining Room, In Kitchen |
| Has Heating | Yes |
| Heating Information | Central |
| Room Information | Bonus Room, Den, Family Room, Great Room, Laundry, Living Room, Loft, Primary Bathroom, Primary Bedroom, Primary Suite, Walk-In Closet |
| Has Cooling | Yes |
| Cooling Information | Central Air |
| Flooring Information | Carpet, Vinyl |
| EntryLocation | 1 |
| Entry Level | 1 |
| Has Spa | No |
| SpaDescription | None |
| WindowFeatures | Double Pane Windows |
| SecuritySafety | Carbon Monoxide Detector(s), Smoke Detector(s) |
| Bathroom Information | Bathtub, Shower, Double Sinks in Primary Bath, Privacy toilet door, Quartz Counters, Upgraded, Walk-in shower |
| Main Level Bedrooms | 0 |
| Main Level Bathrooms | 1 |
EXTERIOR FEATURES
| FoundationDetails | Slab |
| Roof | Shingle |
| Has Pool | No |
| Pool | None |
WALKSCORE
MAP
MORTGAGE CALCULATOR
- Principal & Interest:
- Property Tax: $1,492
- Home Insurance:$119
- HOA Fees:$223
- Mortgage Insurance:
PRICE HISTORY
| Date | Event | Price |
| 11/06/2023 | Sold | $1,350,000 |
| 10/13/2023 | Active Under Contract | $1,399,000 |

Topfind Realty
REALTOR®
(844)-333-8033
Questions? Contact today.
Interested in buying or selling a home similar to 2632 Clarion Lane?
Costa Mesa Similar Properties
Listing provided courtesy of Christine Morgan, Marterra Real Estate. Based on information from California Regional Multiple Listing Service, Inc. as of #Date#. This information is for your personal, non-commercial use and may not be used for any purpose other than to identify prospective properties you may be interested in purchasing. Display of MLS data is usually deemed reliable but is NOT guaranteed accurate by the MLS. Buyers are responsible for verifying the accuracy of all information and should investigate the data themselves or retain appropriate professionals. Information from sources other than the Listing Agent may have been included in the MLS data. Unless otherwise specified in writing, Broker/Agent has not and will not verify any information obtained from other sources. The Broker/Agent providing the information contained herein may or may not have been the Listing and/or Selling Agent.
