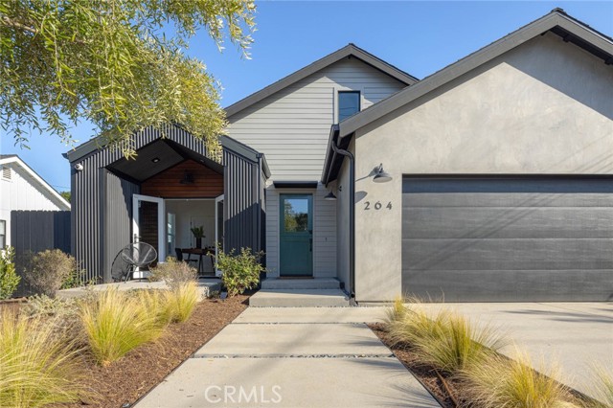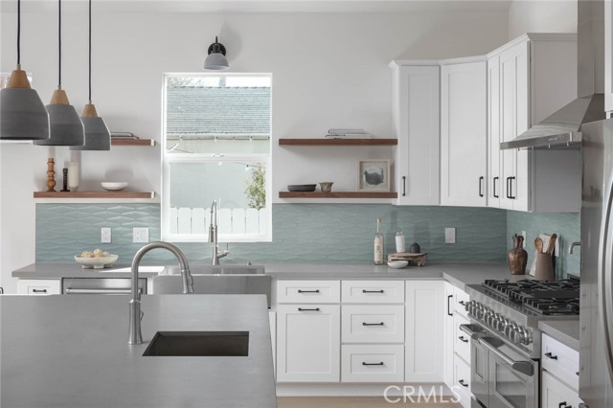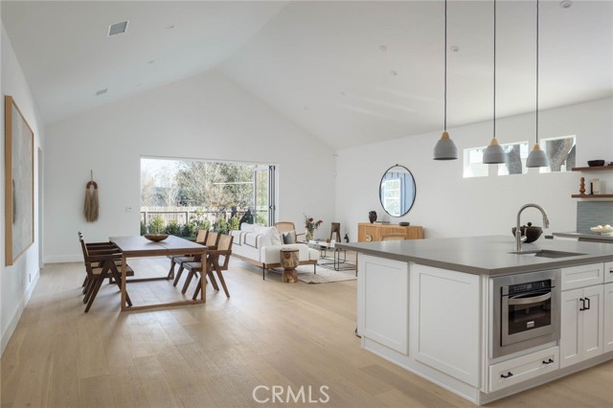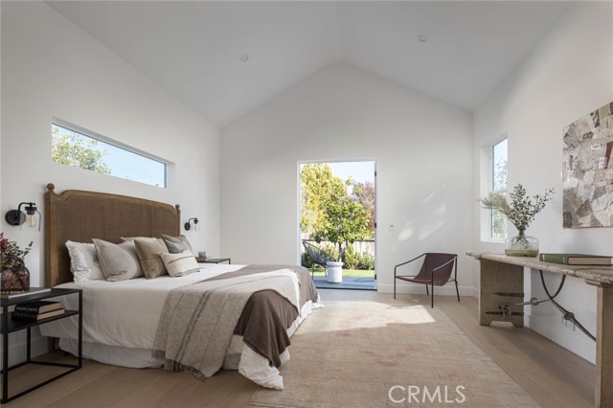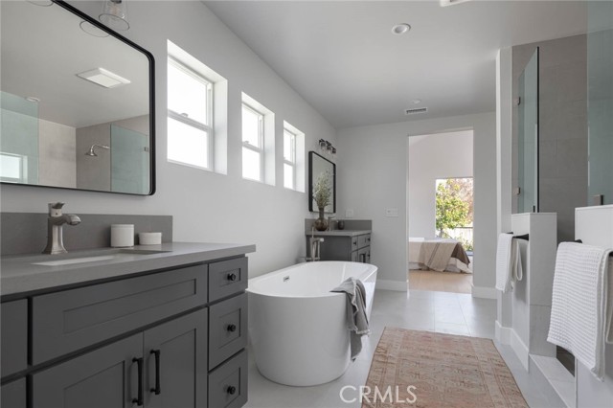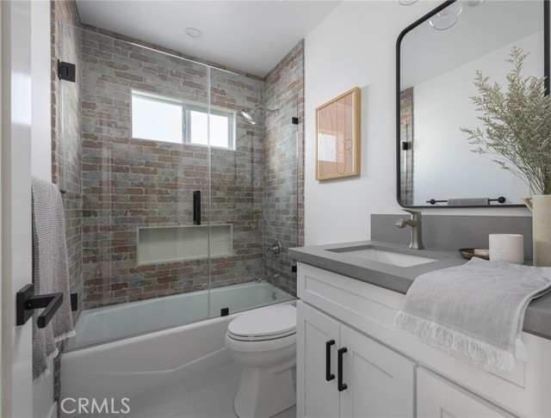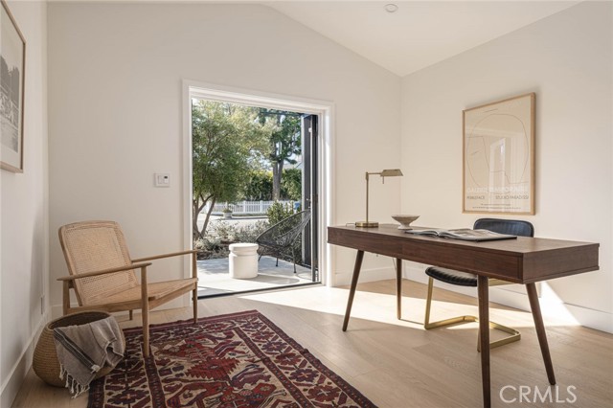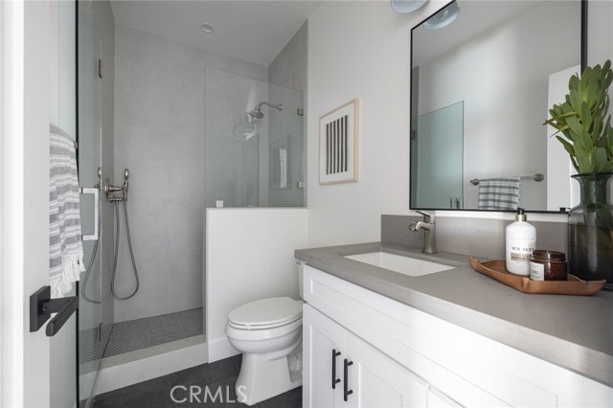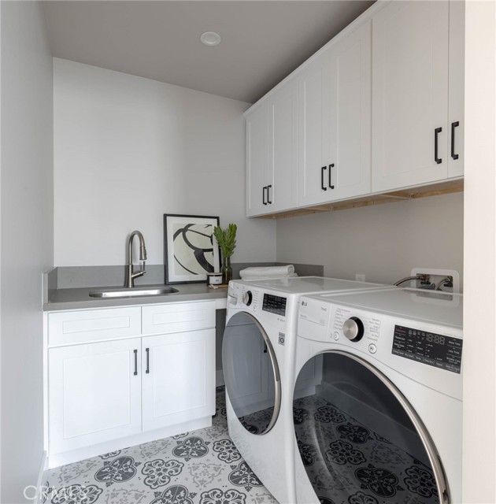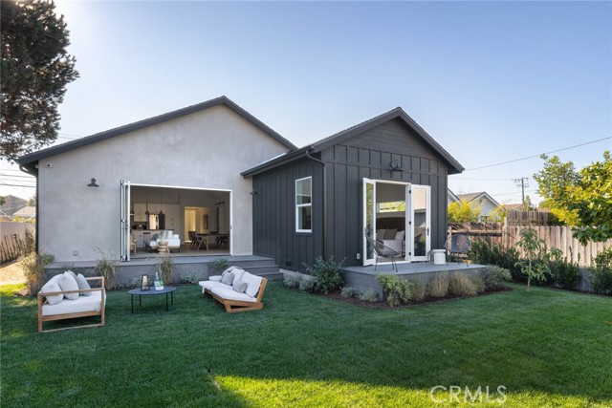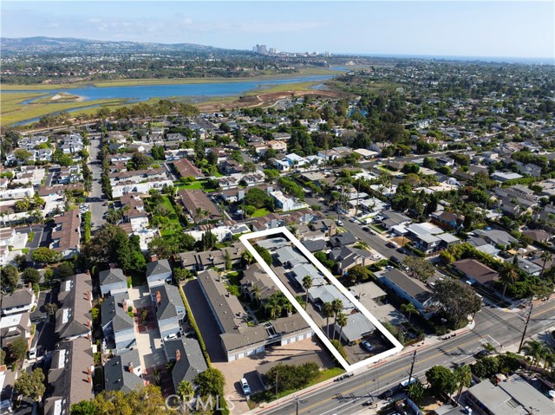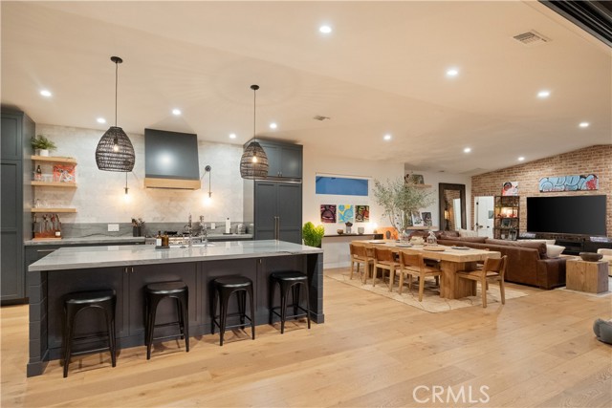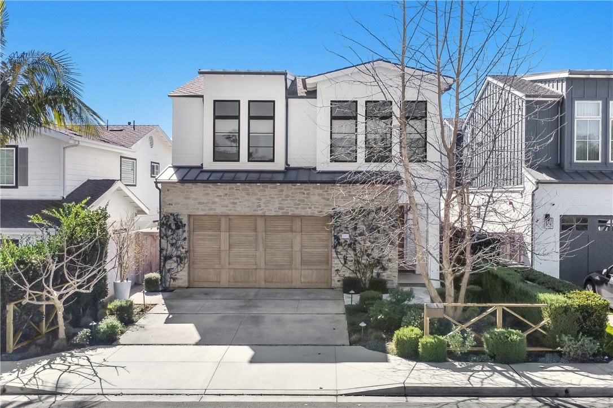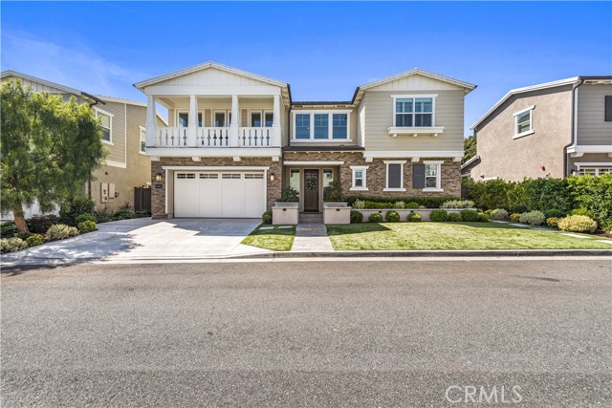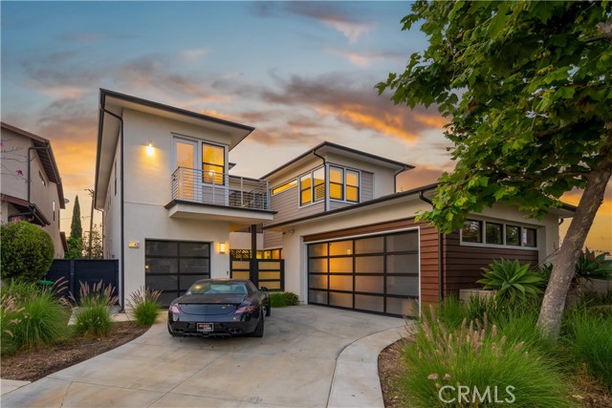264 20th Street
Costa Mesa, CA 92627
Sold
The finishing touches were just completed at this masterfully reimagined residence, 264 20th Street in Eastside Costa Mesa. Meticulously designed and constructed by renowned Cascade Development, this single level residence seamlessly combines modern style with the comfort of beachside living. The home features four bedrooms, three full bathrooms, and nearly 2,300 square feet of interior living space. See its majestic vaulted ceilings and roofline appointed with smooth coat stucco and Ipe custom hardwood treatment details. With its spacious great room open concept you can enjoy entertaining and family living alike. The kitchen features a professional appliance package and plenty of room to move around without missing out on any action taking place in the dining and living space. Each bedroom has its own style and privacy. The Primary suite has a private deck, walk-in shower, tub, and over-sized closet. The secondary ensuite is nestled away from the other rooms, perfect for an older child or guest. The remaining two rooms have a shared bathroom with one room having access to a private patio with French doors which could also serve as an ideal home office. The backyard is nicely appointed with mature landscaping of local trees and grass. There are plans approved for an amazing 500 square foot loft ADU that is a trendsetting design which could be perfect for another family member or a prime rental unit (design rendering available upon request).
PROPERTY INFORMATION
| MLS # | NP22246877 | Lot Size | 6,730 Sq. Ft. |
| HOA Fees | $0/Monthly | Property Type | Single Family Residence |
| Price | $ 2,995,000
Price Per SqFt: $ 1,285 |
DOM | 969 Days |
| Address | 264 20th Street | Type | Residential |
| City | Costa Mesa | Sq.Ft. | 2,331 Sq. Ft. |
| Postal Code | 92627 | Garage | 2 |
| County | Orange | Year Built | 2022 |
| Bed / Bath | 4 / 3 | Parking | 2 |
| Built In | 2022 | Status | Closed |
| Sold Date | 2023-08-22 |
INTERIOR FEATURES
| Has Laundry | Yes |
| Laundry Information | Individual Room, Inside |
| Has Fireplace | No |
| Fireplace Information | None |
| Has Appliances | Yes |
| Kitchen Appliances | Built-In Range, Dishwasher, Gas Oven, Refrigerator |
| Kitchen Information | Kitchen Island, Kitchen Open to Family Room, Remodeled Kitchen |
| Kitchen Area | Area, In Living Room |
| Has Heating | Yes |
| Heating Information | Central |
| Room Information | All Bedrooms Down, Kitchen, Laundry, Living Room, Main Floor Bedroom, Main Floor Primary Bedroom, Primary Bathroom, Primary Bedroom |
| Has Cooling | Yes |
| Cooling Information | Central Air |
| Flooring Information | Wood |
| InteriorFeatures Information | Built-in Features, High Ceilings, Living Room Deck Attached, Open Floorplan |
| Has Spa | No |
| SpaDescription | None |
| Bathroom Information | Bathtub, Shower, Double Sinks in Primary Bath, Remodeled, Separate tub and shower |
| Main Level Bedrooms | 4 |
| Main Level Bathrooms | 3 |
EXTERIOR FEATURES
| Has Pool | No |
| Pool | None |
WALKSCORE
MAP
MORTGAGE CALCULATOR
- Principal & Interest:
- Property Tax: $3,195
- Home Insurance:$119
- HOA Fees:$0
- Mortgage Insurance:
PRICE HISTORY
| Date | Event | Price |
| 08/22/2023 | Sold | $2,875,000 |
| 06/16/2023 | Price Change (Relisted) | $2,995,000 (-3.36%) |
| 06/09/2023 | Price Change (Relisted) | $3,099,000 (-1.62%) |
| 05/11/2023 | Price Change (Relisted) | $3,150,000 (-1.41%) |
| 05/09/2023 | Relisted | $3,195,000 |
| 04/29/2023 | Active Under Contract | $3,195,000 |
| 11/26/2022 | Listed | $3,195,000 |

Topfind Realty
REALTOR®
(844)-333-8033
Questions? Contact today.
Interested in buying or selling a home similar to 264 20th Street?
Costa Mesa Similar Properties
Listing provided courtesy of Mark Taylor, Compass. Based on information from California Regional Multiple Listing Service, Inc. as of #Date#. This information is for your personal, non-commercial use and may not be used for any purpose other than to identify prospective properties you may be interested in purchasing. Display of MLS data is usually deemed reliable but is NOT guaranteed accurate by the MLS. Buyers are responsible for verifying the accuracy of all information and should investigate the data themselves or retain appropriate professionals. Information from sources other than the Listing Agent may have been included in the MLS data. Unless otherwise specified in writing, Broker/Agent has not and will not verify any information obtained from other sources. The Broker/Agent providing the information contained herein may or may not have been the Listing and/or Selling Agent.
