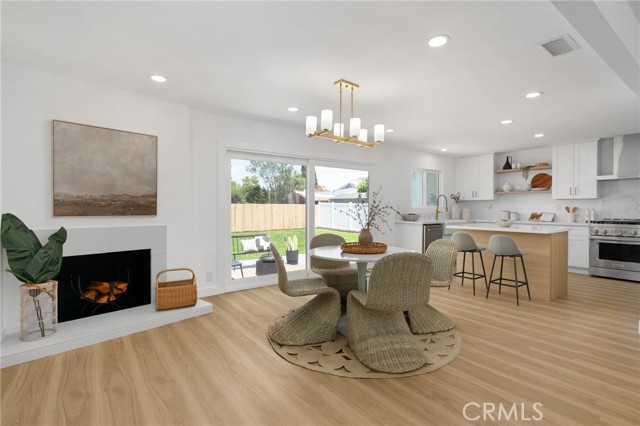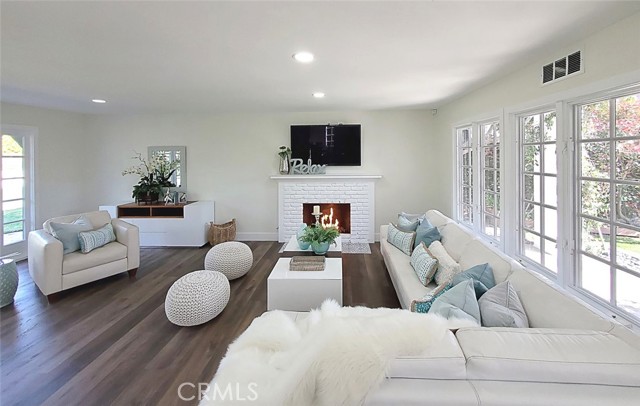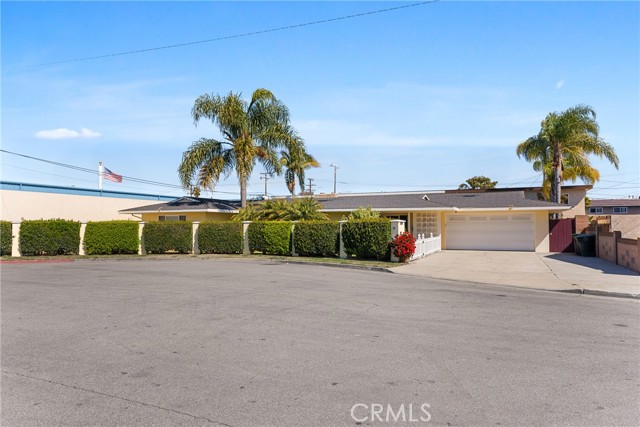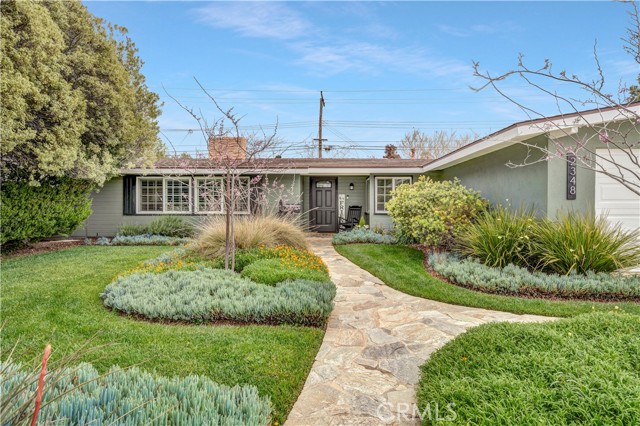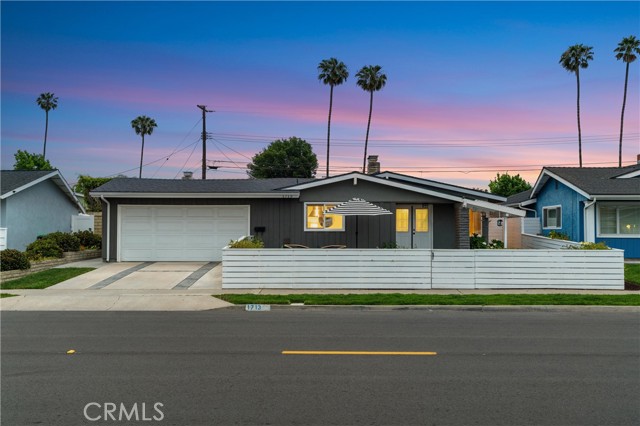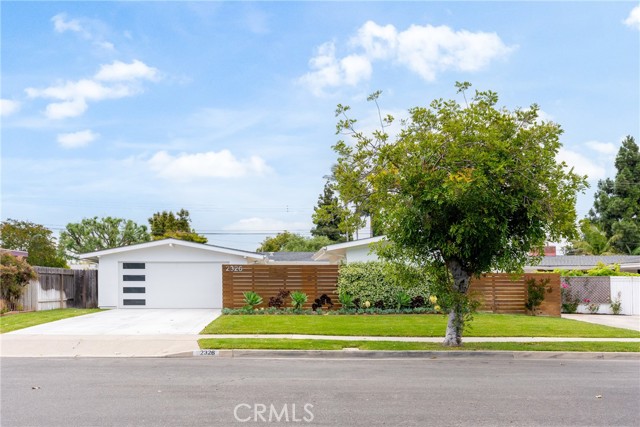2737 Lorenzo Avenue
Costa Mesa, CA 92626
This spacious 5 BED, 3 BATH home in the highly desirable Mesa del Mar - Park Series community offers an excellent layout. At 2263 SQFT, this coveted "Plan 500" features a versatile floor plan with 2 BEDROOMS AND A FULL BATHROOM DOWNSTAIRS, ideal for guests, a home office, separate living / ADU possibilities, or even the option for a very large DOWNSTAIRS PRIMARY SUITE. Upstairs, you'll find 3 MORE BEDROOMS AND 2 ADDITIONAL BATHROOMS, providing plenty of room for all of your needs. One of the highlights of this property is its INTERIOR TRACT LOCATION, with NO NEIGHBORS DIRECTLY BEHIND, offering privacy as it backs to the Jack R. Hammett Sports Complex. The 6240 SQFT LOT provides ample outdoor space for gardening, entertaining, or future upgrades. The front yard has great curb appeal: from the stucco exterior to the hand-cut and perfectly manicured trees. The backyard has a nice mix of hardscape and landscape: hang out under the covered pergola or do some gardening in the sunshine. The home’s location also makes commuting a breeze with EASY ACCESS TO THE 55, 405, AND 73 FREEWAYS, while you can enjoy being within walking distance to local parks, shops, restaurants, the OC Fairgrounds, and nice walking paths. This property is a blank canvas, just waiting for someone to add their personal styles and upgrades. Only one owner, the ORIGINAL FAMILY, with much of the interior maintained in its original condition. With its prime location and flexible floor plan, it’s the perfect opportunity to create your dream home right here in beautiful Costa Mesa!
PROPERTY INFORMATION
| MLS # | OC24211852 | Lot Size | 6,240 Sq. Ft. |
| HOA Fees | $0/Monthly | Property Type | Single Family Residence |
| Price | $ 1,495,000
Price Per SqFt: $ 661 |
DOM | 197 Days |
| Address | 2737 Lorenzo Avenue | Type | Residential |
| City | Costa Mesa | Sq.Ft. | 2,263 Sq. Ft. |
| Postal Code | 92626 | Garage | 2 |
| County | Orange | Year Built | 1964 |
| Bed / Bath | 5 / 3 | Parking | 2 |
| Built In | 1964 | Status | Active |
INTERIOR FEATURES
| Has Laundry | Yes |
| Laundry Information | In Garage |
| Has Fireplace | Yes |
| Fireplace Information | Living Room |
| Has Appliances | Yes |
| Kitchen Appliances | Dishwasher, Electric Cooktop, Gas Oven |
| Kitchen Information | Tile Counters |
| Has Heating | Yes |
| Heating Information | Forced Air |
| Room Information | Entry, Kitchen, Living Room, Main Floor Bedroom, Primary Bathroom, Primary Bedroom, Primary Suite, See Remarks |
| Has Cooling | No |
| Cooling Information | None |
| Flooring Information | Carpet, Tile |
| InteriorFeatures Information | Ceiling Fan(s), Tile Counters |
| EntryLocation | Front Door |
| Entry Level | 1 |
| Bathroom Information | Bathtub, Shower |
| Main Level Bedrooms | 2 |
| Main Level Bathrooms | 1 |
EXTERIOR FEATURES
| Has Pool | No |
| Pool | None |
WALKSCORE
MAP
MORTGAGE CALCULATOR
- Principal & Interest:
- Property Tax: $1,595
- Home Insurance:$119
- HOA Fees:$0
- Mortgage Insurance:
PRICE HISTORY
| Date | Event | Price |
| 10/12/2024 | Listed | $1,495,000 |

Topfind Realty
REALTOR®
(844)-333-8033
Questions? Contact today.
Use a Topfind agent and receive a cash rebate of up to $14,950
Listing provided courtesy of Lane Stone, Seven Gables Real Estate. Based on information from California Regional Multiple Listing Service, Inc. as of #Date#. This information is for your personal, non-commercial use and may not be used for any purpose other than to identify prospective properties you may be interested in purchasing. Display of MLS data is usually deemed reliable but is NOT guaranteed accurate by the MLS. Buyers are responsible for verifying the accuracy of all information and should investigate the data themselves or retain appropriate professionals. Information from sources other than the Listing Agent may have been included in the MLS data. Unless otherwise specified in writing, Broker/Agent has not and will not verify any information obtained from other sources. The Broker/Agent providing the information contained herein may or may not have been the Listing and/or Selling Agent.



























