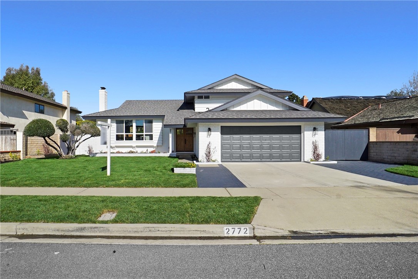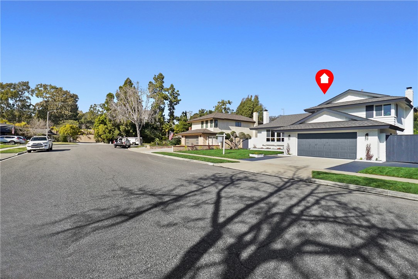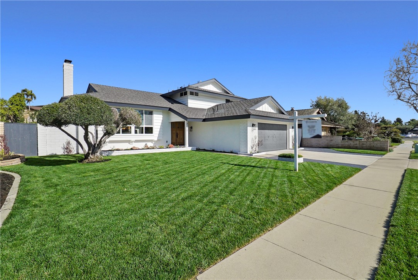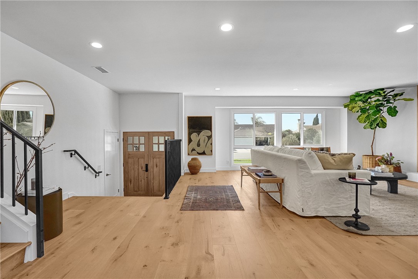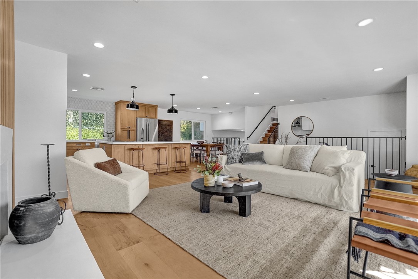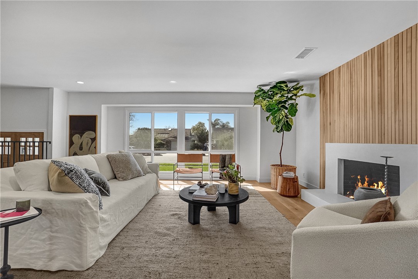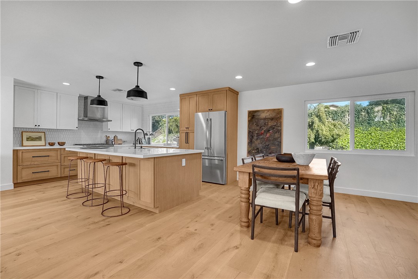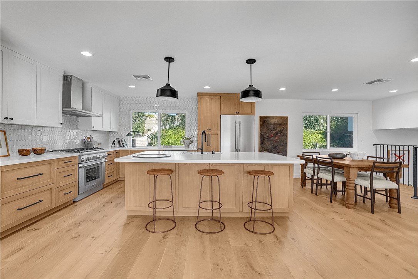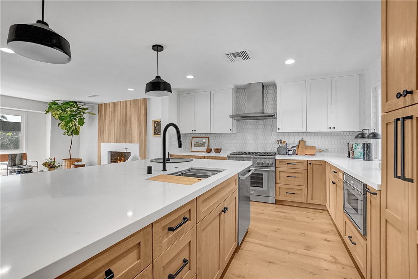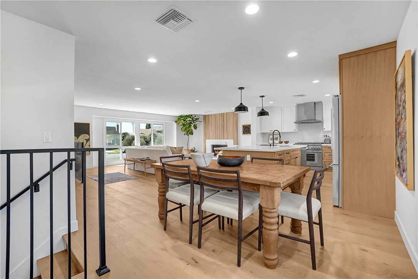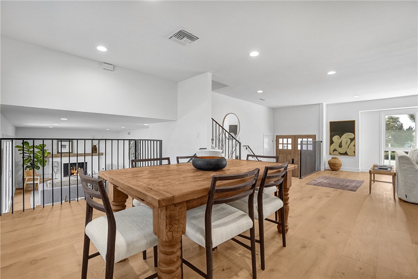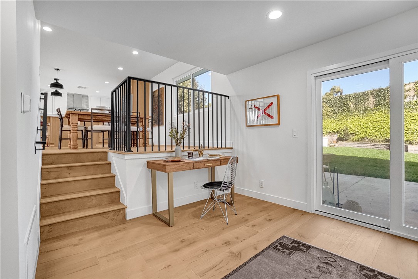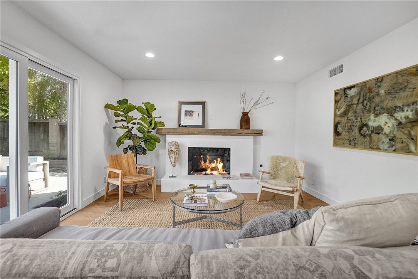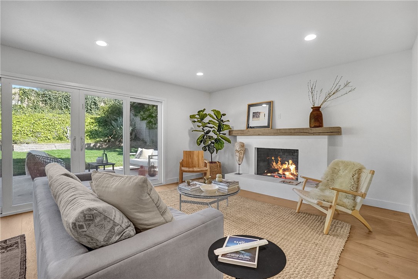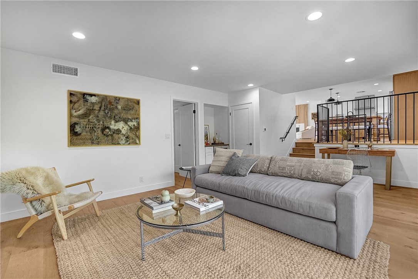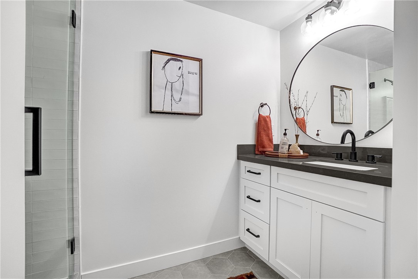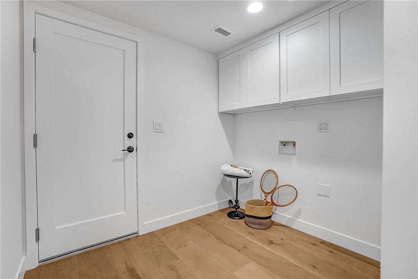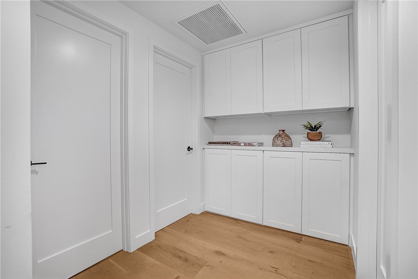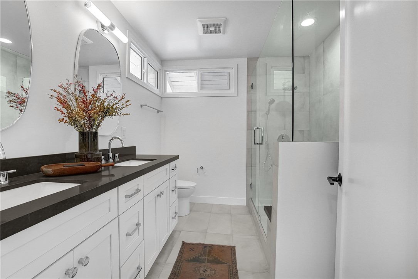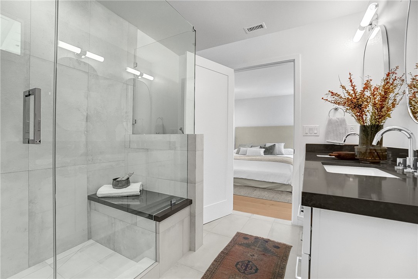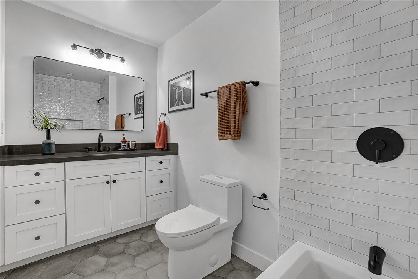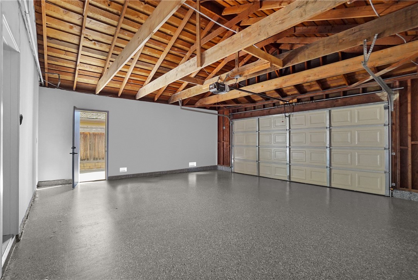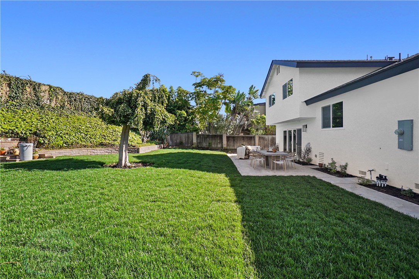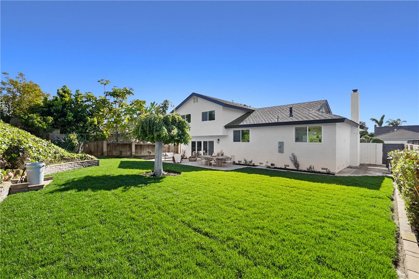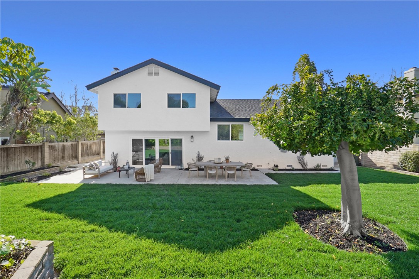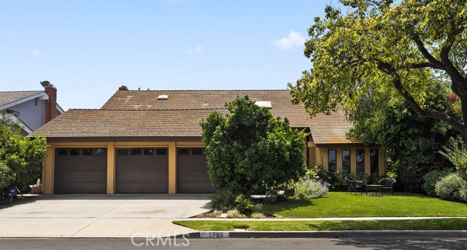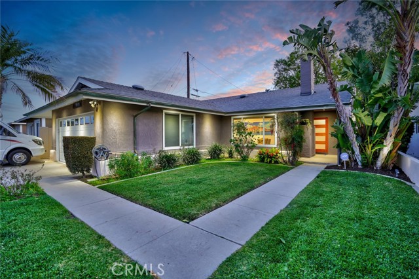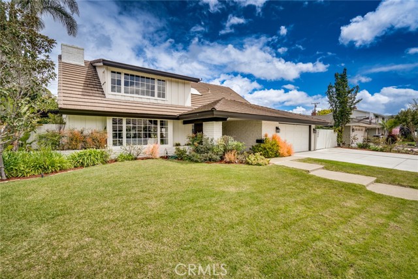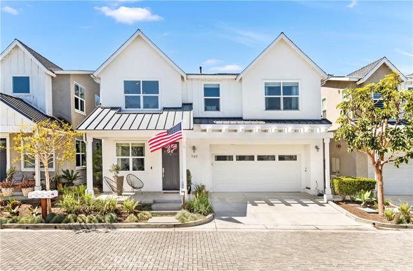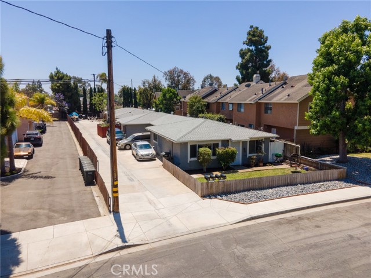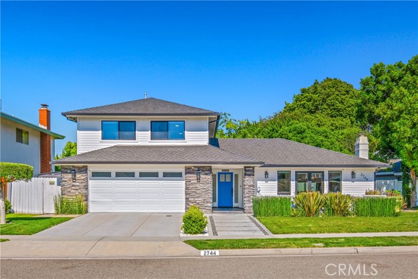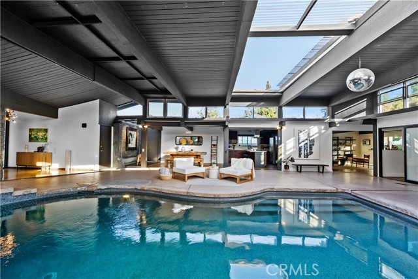2772 Tern Circle
Costa Mesa, CA 92626
Sold
This beautifully reimagined home has been created for you by one of the construction stars of HGTV's Flip or Flop. This charmingly remodeled Mesa Verde home has it all. Situated at the end of a quiet cul-de-sac, this property is the perfect place for you to call home. As you enter the home you're welcomed by the magnificent European white oak wood floors that lead you into the family room and your open concept kitchen. The completely renovated kitchen includes all new cabinets, beautiful quartz countertops, stunning tile backsplash, enormous kitchen island, and high-end Thermador stainless steel appliances. Take a few steps down and you enter the living room that leads you into your private backyard perfect for family gatherings. With a full bedroom and bathroom downstairs you can accommodate guests and or a great place to have your home office. Upstairs you will find your primary bedroom and two secondary bedrooms. The redesigned primary bedroom comes fully equipped with a brand new walk-in closet and redesigned ensuite bathroom. Additionally this home has many new features including: brand new HVAC, new indoor laundry, new roof, new electrical, new Pex plumbing, new sod & irrigation. So hurry and make this your new home.
PROPERTY INFORMATION
| MLS # | OC24043644 | Lot Size | 9,017 Sq. Ft. |
| HOA Fees | $0/Monthly | Property Type | Single Family Residence |
| Price | $ 2,295,000
Price Per SqFt: $ 1,042 |
DOM | 504 Days |
| Address | 2772 Tern Circle | Type | Residential |
| City | Costa Mesa | Sq.Ft. | 2,202 Sq. Ft. |
| Postal Code | 92626 | Garage | 2 |
| County | Orange | Year Built | 1965 |
| Bed / Bath | 4 / 3 | Parking | 2 |
| Built In | 1965 | Status | Closed |
| Sold Date | 2024-04-29 |
INTERIOR FEATURES
| Has Laundry | Yes |
| Laundry Information | Individual Room, Inside |
| Has Fireplace | Yes |
| Fireplace Information | Family Room, Living Room |
| Has Appliances | Yes |
| Kitchen Appliances | 6 Burner Stove, Dishwasher, Microwave, Refrigerator, Tankless Water Heater |
| Kitchen Information | Kitchen Island, Kitchen Open to Family Room, Quartz Counters, Remodeled Kitchen |
| Kitchen Area | Breakfast Counter / Bar, In Kitchen |
| Has Heating | Yes |
| Heating Information | Central |
| Room Information | Family Room, Kitchen, Laundry, Living Room, Main Floor Bedroom, Walk-In Closet |
| Has Cooling | Yes |
| Cooling Information | Central Air |
| Flooring Information | Wood |
| InteriorFeatures Information | Open Floorplan, Quartz Counters, Recessed Lighting |
| DoorFeatures | Double Door Entry |
| EntryLocation | 1 |
| Entry Level | 1 |
| Has Spa | No |
| SpaDescription | None |
| WindowFeatures | ENERGY STAR Qualified Windows |
| Bathroom Information | Bathtub, Shower, Double Sinks in Primary Bath, Quartz Counters, Remodeled, Upgraded |
| Main Level Bedrooms | 1 |
| Main Level Bathrooms | 1 |
EXTERIOR FEATURES
| Has Pool | No |
| Pool | None |
| Has Sprinklers | Yes |
WALKSCORE
MAP
MORTGAGE CALCULATOR
- Principal & Interest:
- Property Tax: $2,448
- Home Insurance:$119
- HOA Fees:$0
- Mortgage Insurance:
PRICE HISTORY
| Date | Event | Price |
| 04/29/2024 | Sold | $2,300,000 |
| 03/11/2024 | Listed | $2,295,000 |

Topfind Realty
REALTOR®
(844)-333-8033
Questions? Contact today.
Interested in buying or selling a home similar to 2772 Tern Circle?
Listing provided courtesy of Sina Oveissi, Pointe Real Estate Inc.. Based on information from California Regional Multiple Listing Service, Inc. as of #Date#. This information is for your personal, non-commercial use and may not be used for any purpose other than to identify prospective properties you may be interested in purchasing. Display of MLS data is usually deemed reliable but is NOT guaranteed accurate by the MLS. Buyers are responsible for verifying the accuracy of all information and should investigate the data themselves or retain appropriate professionals. Information from sources other than the Listing Agent may have been included in the MLS data. Unless otherwise specified in writing, Broker/Agent has not and will not verify any information obtained from other sources. The Broker/Agent providing the information contained herein may or may not have been the Listing and/or Selling Agent.
