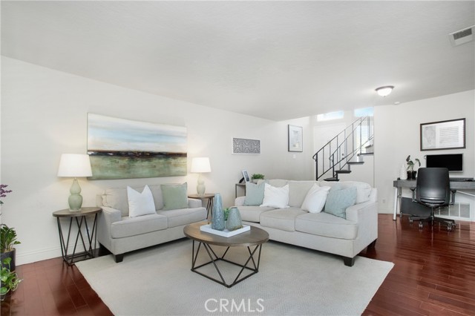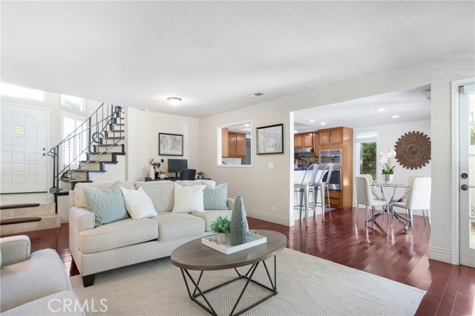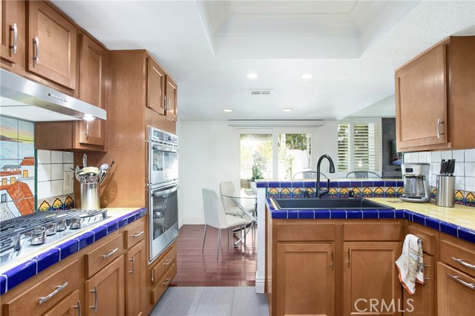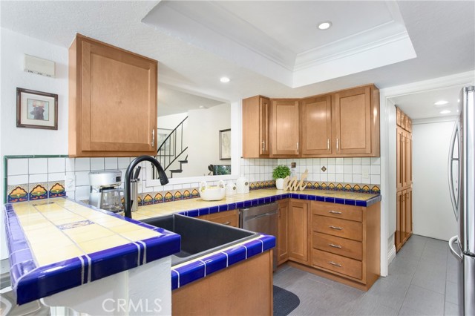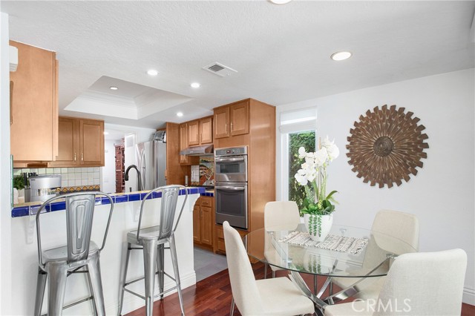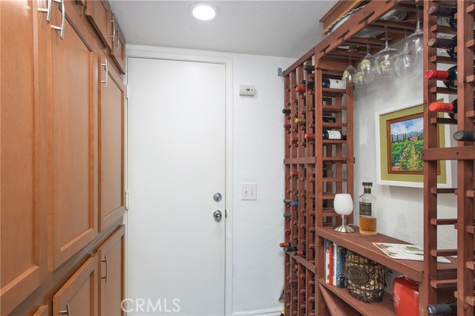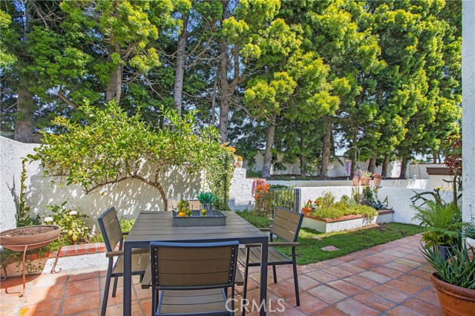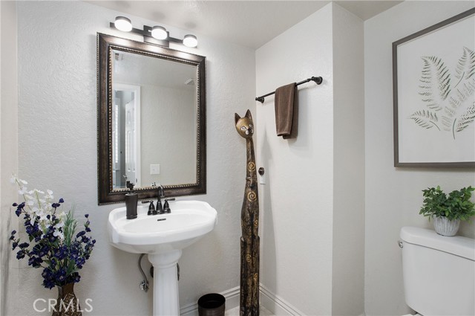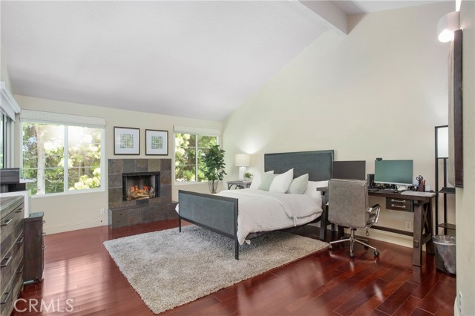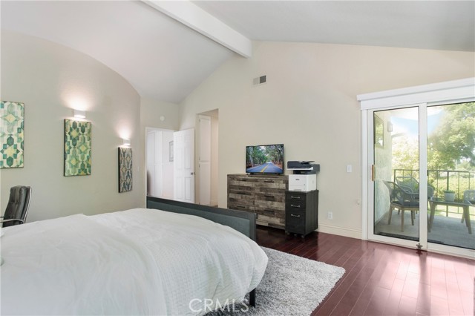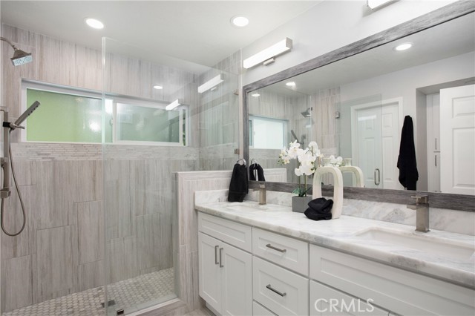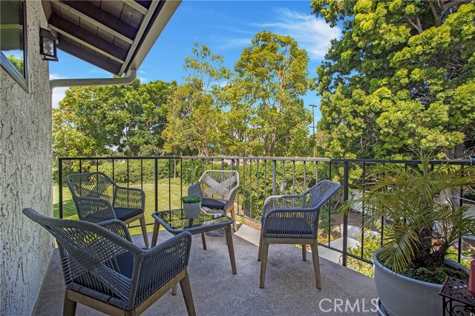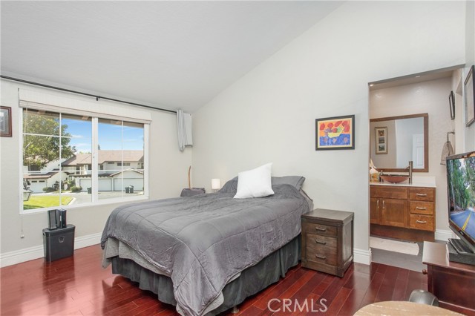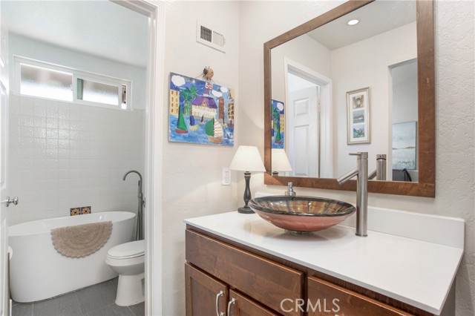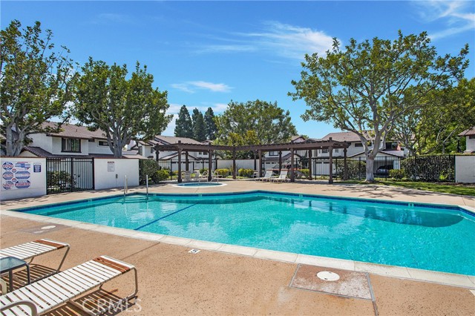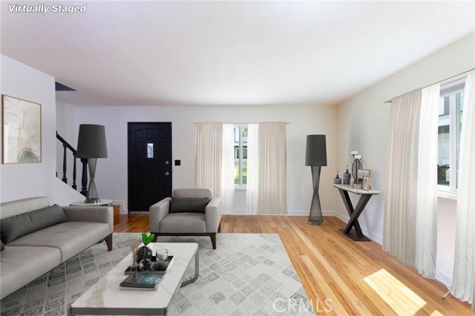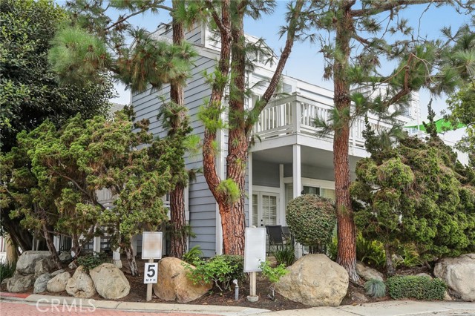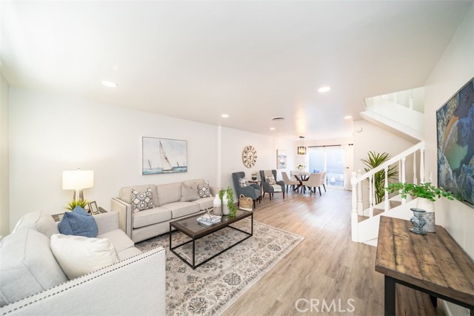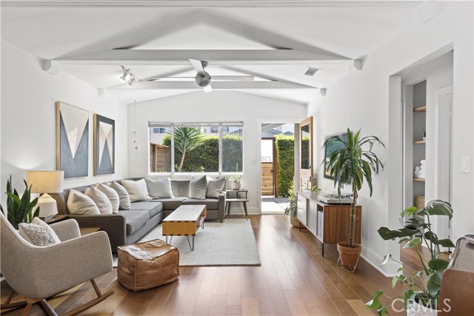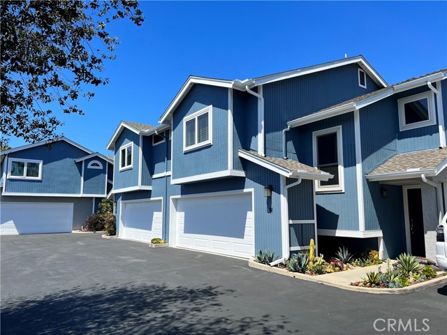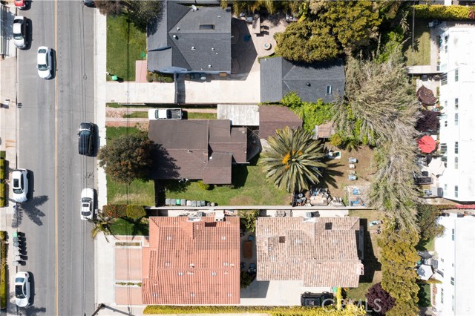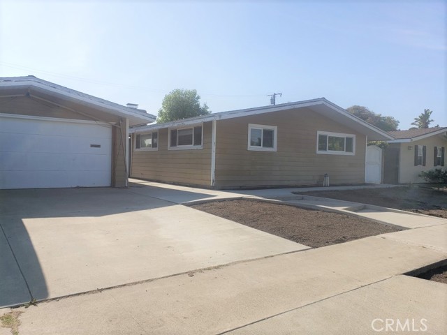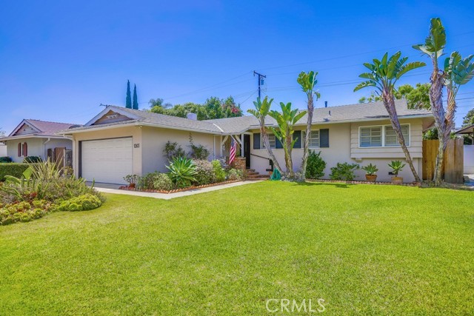2792 Longwood Ct
Costa Mesa, CA 92626
Sold
Spacious end-unit 2-story home nestled in the heart of Mesa Verde, within the intimate and private community of Longwood Greens. This tastefully remodeled home presents an open floor plan with ample living space. The dual master bedrooms feature vaulted ceilings, walk-in closets, and abundant natural light. The larger bedroom boasts high ceilings, a renovated bathroom with a substantial walk-in shower featuring custom tile work, a dual-sink vanity, and a private balcony. Among the additional features of this home are a new HVAC system, new roof, newer dual-pane windows, laundry facilities in the garage, and a private back patio that has been expanded. Adjacent to a spacious grassy area, this property provides an ideal space for children or dogs to play. Furthermore, it is conveniently situated just across from the community's private swimming pool and spa. This location is truly exceptional, with easy access to the freeway, nearby restaurants, shopping options, and the prestigious Mesa Verde Country Club.
PROPERTY INFORMATION
| MLS # | OC23162517 | Lot Size | 1,764 Sq. Ft. |
| HOA Fees | $520/Monthly | Property Type | Condominium |
| Price | $ 960,000
Price Per SqFt: $ 546 |
DOM | 744 Days |
| Address | 2792 Longwood Ct | Type | Residential |
| City | Costa Mesa | Sq.Ft. | 1,757 Sq. Ft. |
| Postal Code | 92626 | Garage | 2 |
| County | Orange | Year Built | 1980 |
| Bed / Bath | 2 / 2.5 | Parking | 2 |
| Built In | 1980 | Status | Closed |
| Sold Date | 2023-10-16 |
INTERIOR FEATURES
| Has Laundry | Yes |
| Laundry Information | Gas Dryer Hookup, In Garage, Washer Hookup |
| Has Fireplace | Yes |
| Fireplace Information | Family Room, Living Room, Primary Bedroom, Gas |
| Has Appliances | Yes |
| Kitchen Appliances | 6 Burner Stove, Built-In Range, Dishwasher, Disposal, Gas Oven, Gas Range, Microwave, Refrigerator, Water Heater Central, Water Line to Refrigerator |
| Kitchen Information | Remodeled Kitchen, Tile Counters, Utility sink |
| Kitchen Area | Area, Breakfast Counter / Bar, Breakfast Nook, Separated, See Remarks |
| Has Heating | Yes |
| Heating Information | Central |
| Room Information | All Bedrooms Up, Family Room, Formal Entry, Kitchen, Laundry, Primary Bathroom, Primary Bedroom, Primary Suite, See Remarks, Separate Family Room, Two Primaries, Walk-In Closet, Wine Cellar |
| Has Cooling | Yes |
| Cooling Information | Central Air |
| Flooring Information | Tile, Wood |
| InteriorFeatures Information | Balcony, Built-in Features, High Ceilings, Pantry, Storage, Tile Counters |
| EntryLocation | 1 |
| Entry Level | 1 |
| Has Spa | Yes |
| SpaDescription | Association, Community |
| WindowFeatures | Blinds, Double Pane Windows |
| Bathroom Information | Bathtub, Shower, Shower in Tub, Double sinks in bath(s), Double Sinks in Primary Bath, Remodeled, Tile Counters, Upgraded, Vanity area, Walk-in shower |
| Main Level Bedrooms | 0 |
| Main Level Bathrooms | 1 |
EXTERIOR FEATURES
| Roof | Tile |
| Has Pool | No |
| Pool | Association, Community, Fenced, In Ground |
| Has Patio | Yes |
| Patio | Patio, Porch, Rear Porch, Tile, Wrap Around |
| Has Fence | Yes |
| Fencing | Stucco Wall |
WALKSCORE
MAP
MORTGAGE CALCULATOR
- Principal & Interest:
- Property Tax: $1,024
- Home Insurance:$119
- HOA Fees:$520
- Mortgage Insurance:
PRICE HISTORY
| Date | Event | Price |
| 10/16/2023 | Sold | $940,000 |
| 08/31/2023 | Sold | $990,000 |

Topfind Realty
REALTOR®
(844)-333-8033
Questions? Contact today.
Interested in buying or selling a home similar to 2792 Longwood Ct?
Listing provided courtesy of Melissa Esnal Olguin, Compass. Based on information from California Regional Multiple Listing Service, Inc. as of #Date#. This information is for your personal, non-commercial use and may not be used for any purpose other than to identify prospective properties you may be interested in purchasing. Display of MLS data is usually deemed reliable but is NOT guaranteed accurate by the MLS. Buyers are responsible for verifying the accuracy of all information and should investigate the data themselves or retain appropriate professionals. Information from sources other than the Listing Agent may have been included in the MLS data. Unless otherwise specified in writing, Broker/Agent has not and will not verify any information obtained from other sources. The Broker/Agent providing the information contained herein may or may not have been the Listing and/or Selling Agent.



