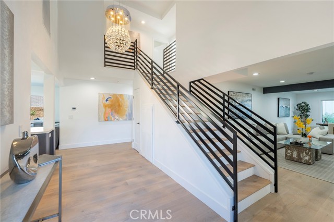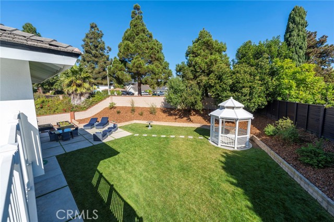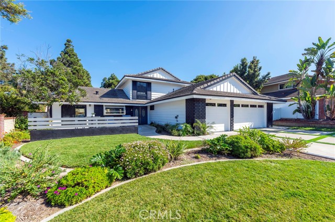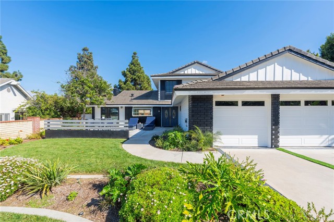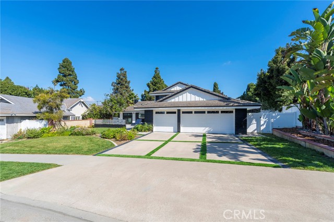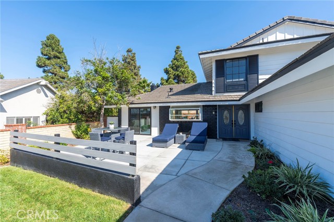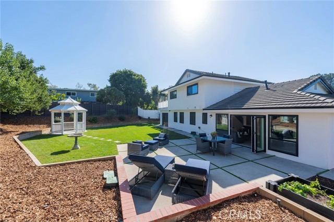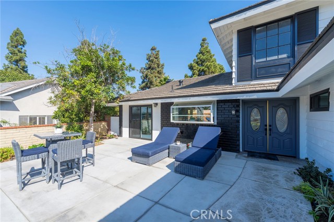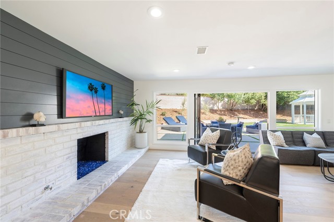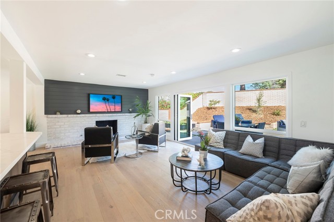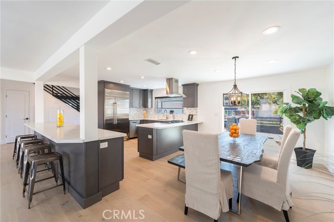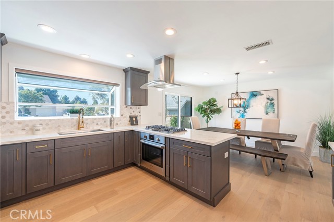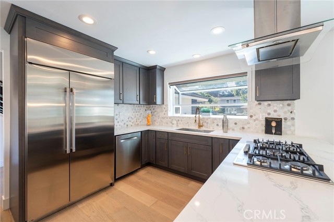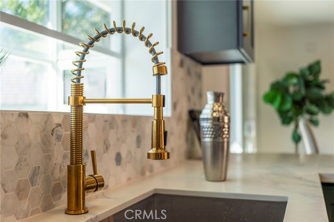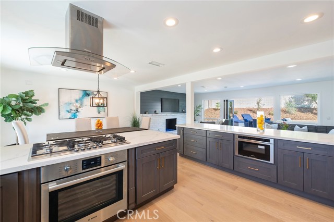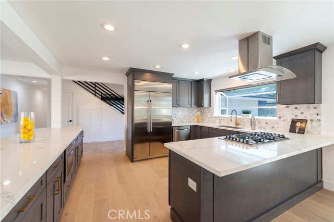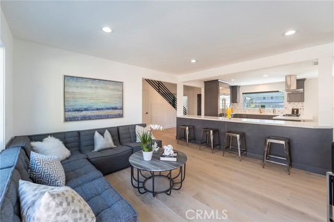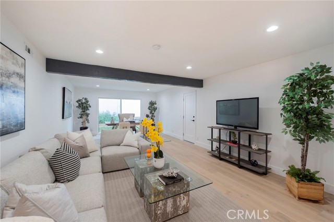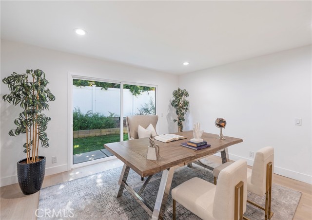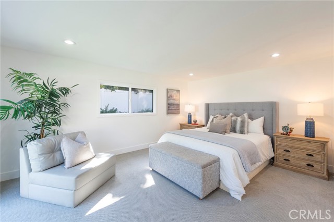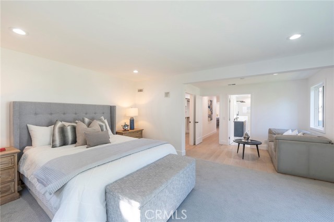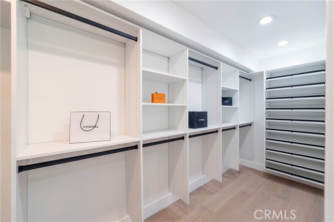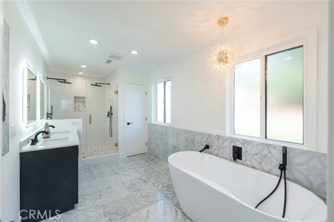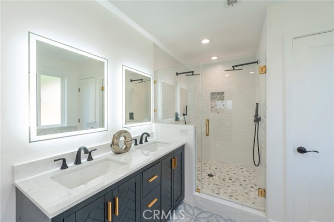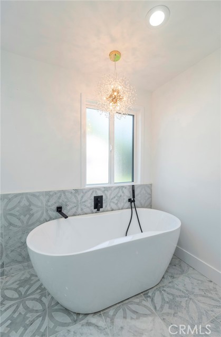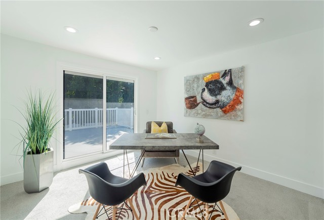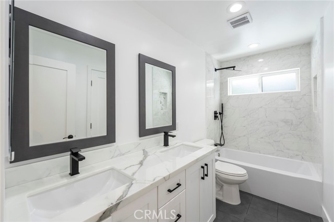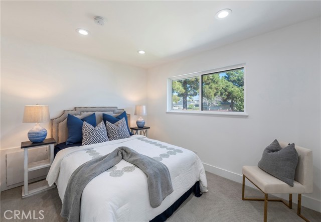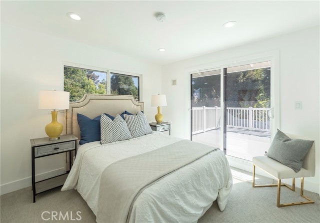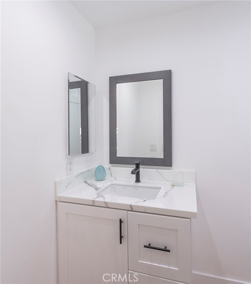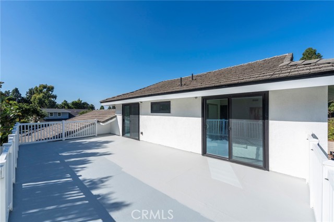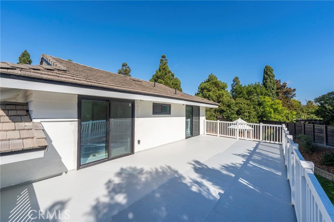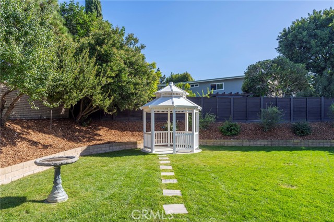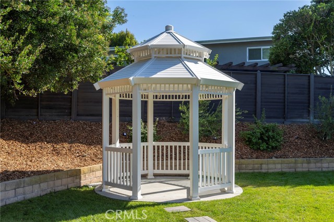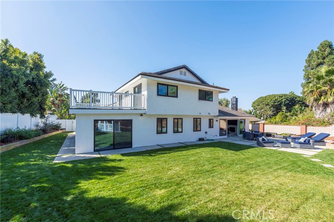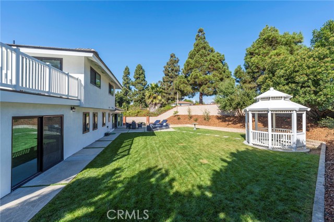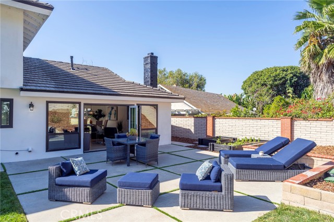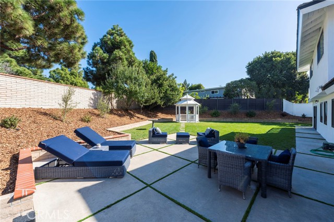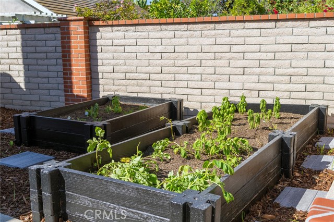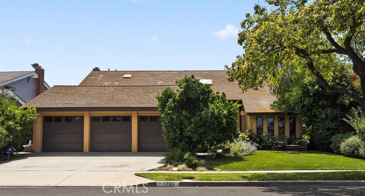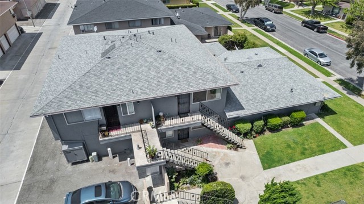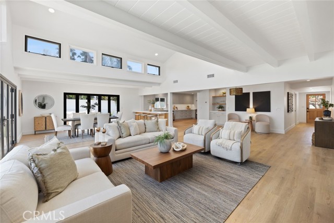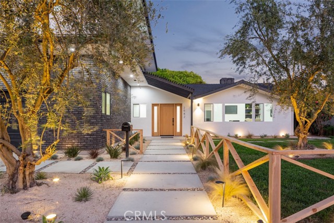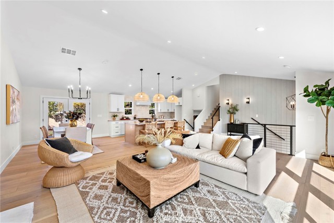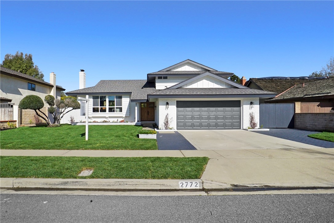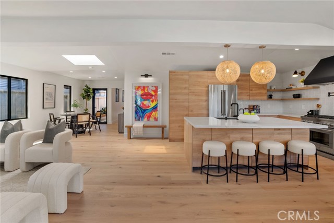2812 Nevis Circle
Costa Mesa, CA 92626
Sold
2812 Nevis Circle
Costa Mesa, CA 92626
Sold
Gorgeous remodeled Mesa verde home on an oversized 11,970 sqft lot..Cul de Sac Location with 3 Car garage. this home has an incredible location just steps from balearic Park..Custom wood floors as you enter the house and Through out the first level. The first Level Has an oversized family room with french doors to a grass side yard. The living room has fold out sliding doors going out to a cemented back patio set up perfect for entertaining..The kitchen has custom new cabinetry, quartz counters and stainless appliances, built in 42 inch refrigerator,drawer microwave and bar seating for 8 people.This floorplan has a rare expanded master on the first level with 3 bedrooms upstairs.The master has a Spa like master bath with a custom tiled shower -2 Heads separate free standing bath tub with an elegant chandelier above it. The walk in closet has been customized with extra shoe racks and clothes hanging areas. All windows and sliding doors are new. The whole House has just been painted inside and out. There are 3 Bedrooms upstairs with a huge sundeck Off two of the bedrooms. There are outdoor patio/sitting areas upstairs, also off the dining room on the front walled in patio.The backyard has plenty of grass area -or put in a pool?.a built in Gazebo with lighting for nightly wine drinking areas..Canned lighting brings light all thru the house,There is air conditioning,Heating and tankless water heater. the garage is in the process of being painted and floors coated .Private golf club right around the corner.
PROPERTY INFORMATION
| MLS # | OC23192993 | Lot Size | 11,970 Sq. Ft. |
| HOA Fees | $0/Monthly | Property Type | Single Family Residence |
| Price | $ 2,329,000
Price Per SqFt: $ 896 |
DOM | 634 Days |
| Address | 2812 Nevis Circle | Type | Residential |
| City | Costa Mesa | Sq.Ft. | 2,600 Sq. Ft. |
| Postal Code | 92626 | Garage | 3 |
| County | Orange | Year Built | 1964 |
| Bed / Bath | 4 / 2.5 | Parking | 3 |
| Built In | 1964 | Status | Closed |
| Sold Date | 2024-01-09 |
INTERIOR FEATURES
| Has Laundry | Yes |
| Laundry Information | In Garage, Inside |
| Has Fireplace | Yes |
| Fireplace Information | Living Room |
| Has Appliances | Yes |
| Kitchen Appliances | Convection Oven, Dishwasher, Gas Oven |
| Has Heating | Yes |
| Heating Information | Central |
| Room Information | Family Room, Formal Entry, Kitchen, Living Room, Main Floor Bedroom, Walk-In Closet |
| Has Cooling | Yes |
| Cooling Information | Central Air |
| Flooring Information | Carpet, Wood |
| InteriorFeatures Information | Block Walls, High Ceilings, Recessed Lighting, Stone Counters |
| EntryLocation | 1 |
| Entry Level | 1 |
| Has Spa | No |
| SpaDescription | None |
| WindowFeatures | Double Pane Windows |
| SecuritySafety | Carbon Monoxide Detector(s), Smoke Detector(s) |
| Bathroom Information | Bathtub, Shower, Double sinks in bath(s), Main Floor Full Bath, Remodeled |
| Main Level Bedrooms | 1 |
| Main Level Bathrooms | 2 |
EXTERIOR FEATURES
| Roof | Composition |
| Has Pool | No |
| Pool | None |
| Has Patio | Yes |
| Patio | Patio |
| Has Fence | Yes |
| Fencing | Block |
| Has Sprinklers | Yes |
WALKSCORE
MAP
MORTGAGE CALCULATOR
- Principal & Interest:
- Property Tax: $2,484
- Home Insurance:$119
- HOA Fees:$0
- Mortgage Insurance:
PRICE HISTORY
| Date | Event | Price |
| 01/09/2024 | Sold | $2,150,000 |
| 01/02/2024 | Pending | $2,329,000 |
| 12/28/2023 | Active Under Contract | $2,329,000 |
| 11/20/2023 | Price Change | $2,329,000 (-0.85%) |
| 11/16/2023 | Price Change | $2,349,000 (-2.08%) |
| 10/26/2023 | Listed | $2,399,000 |

Topfind Realty
REALTOR®
(844)-333-8033
Questions? Contact today.
Interested in buying or selling a home similar to 2812 Nevis Circle?
Listing provided courtesy of David Macleod, Coldwell Banker Realty. Based on information from California Regional Multiple Listing Service, Inc. as of #Date#. This information is for your personal, non-commercial use and may not be used for any purpose other than to identify prospective properties you may be interested in purchasing. Display of MLS data is usually deemed reliable but is NOT guaranteed accurate by the MLS. Buyers are responsible for verifying the accuracy of all information and should investigate the data themselves or retain appropriate professionals. Information from sources other than the Listing Agent may have been included in the MLS data. Unless otherwise specified in writing, Broker/Agent has not and will not verify any information obtained from other sources. The Broker/Agent providing the information contained herein may or may not have been the Listing and/or Selling Agent.
