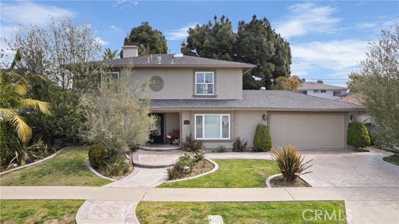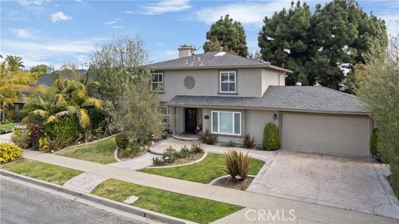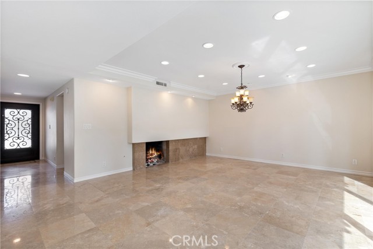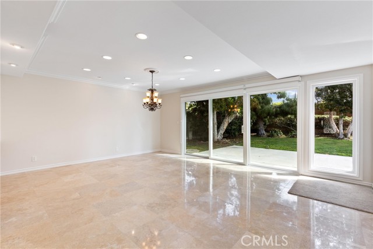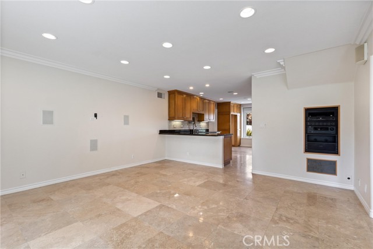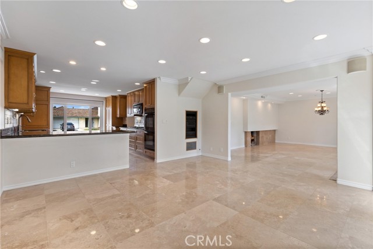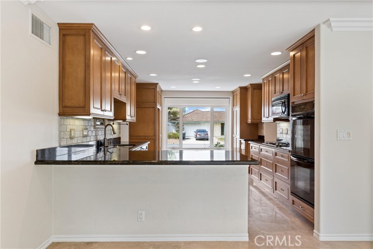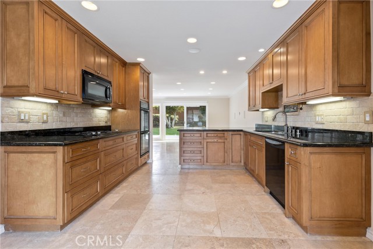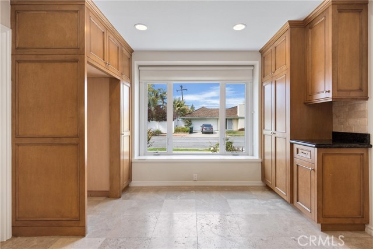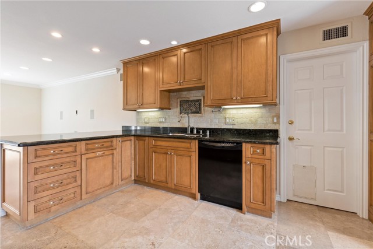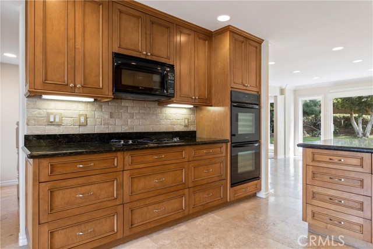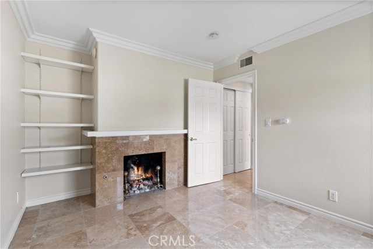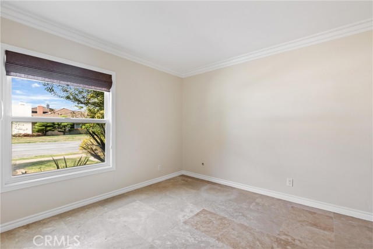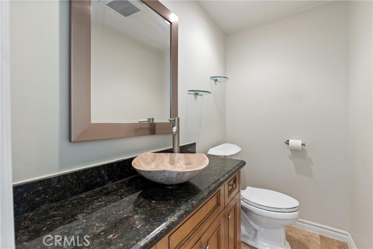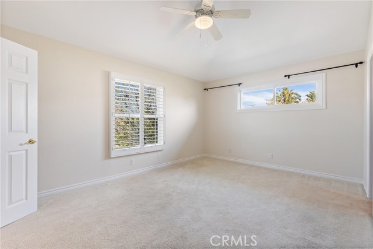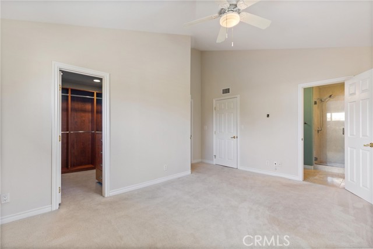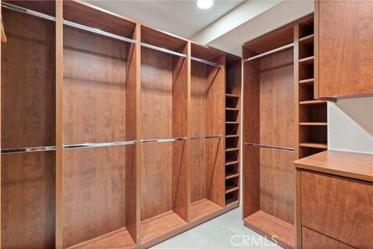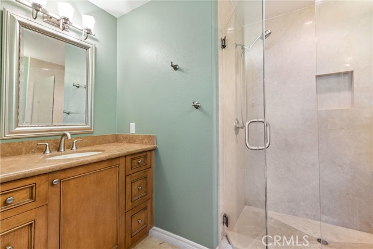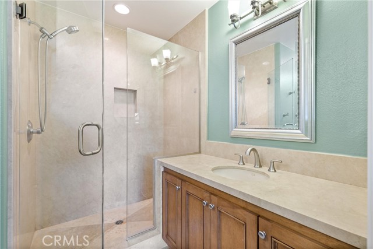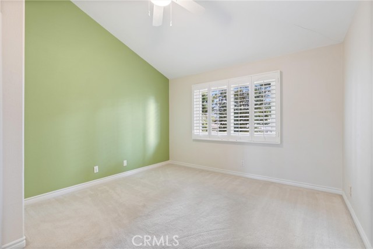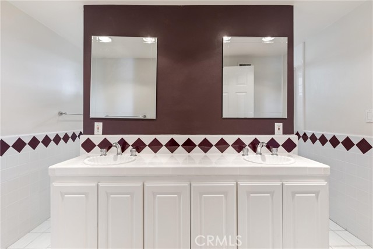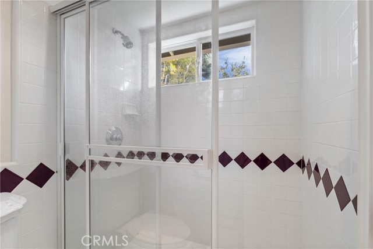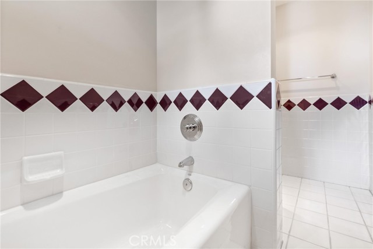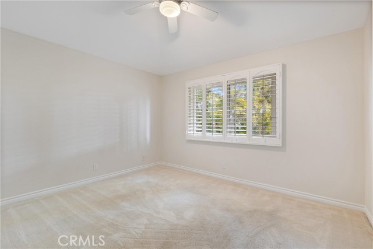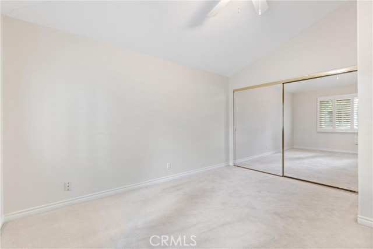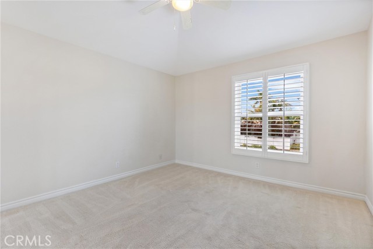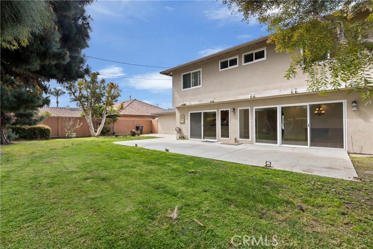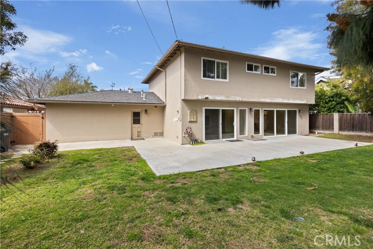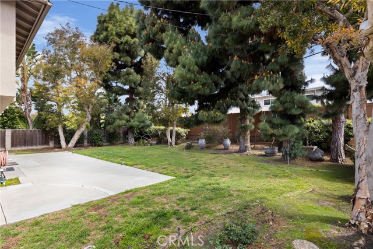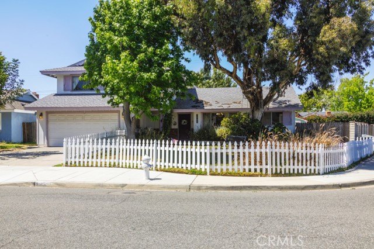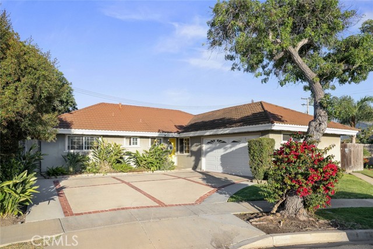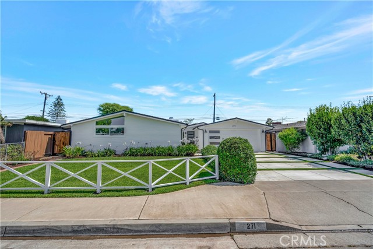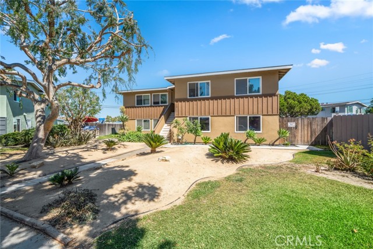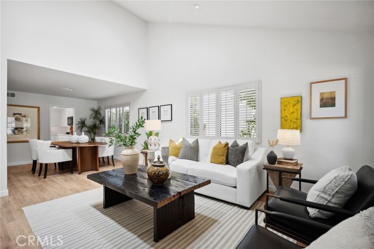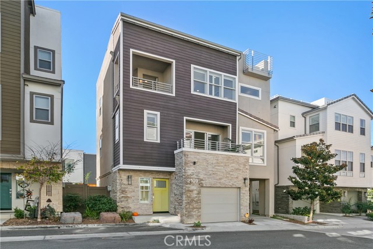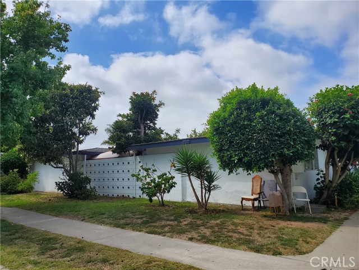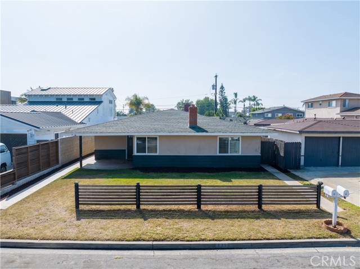2822 Stromboli Road
Costa Mesa, CA 92626
Sold
2822 Stromboli Road
Costa Mesa, CA 92626
Sold
Welcome to 2822 Stromboli Place, nestled on a quiet street in the coveted Inner Loop of Mesa Verde. There is so much to offer with this location including a true sense of community, privacy, and the lifestyle you have been dreaming of. The home welcomes you through a custom iron door with a glass panel that fills the home with a fresh ocean breeze. This floorplan is welcoming, warm, and well thought out. The kitchen has custom cabinets, dual ovens, and views of the front and back yards. A downstairs bedroom that features a fireplace creates an intimate feel and could double as a second office. Three bedrooms upstairs plus a dedicated office all have vaulted ceilings and are generous in size. The master bedroom suite has dual vanities, spa like shower, private toilet room and a custom walk-in closet. Relaxing in this backyard won’t take long… tall mature pine trees surround the sun-soaked yard providing you total serenity. Other tasteful upgrades include tankless water heater, central air, two whole house fans, commercial grade built in speakers, and plantation shutters. A location this special is extremely rare, walking distance to Adams and Balearic parks and Mesa Verde Country Club. Come experience the home for yourself!
PROPERTY INFORMATION
| MLS # | PW23042336 | Lot Size | 7,000 Sq. Ft. |
| HOA Fees | $0/Monthly | Property Type | Single Family Residence |
| Price | $ 1,799,000
Price Per SqFt: $ 805 |
DOM | 892 Days |
| Address | 2822 Stromboli Road | Type | Residential |
| City | Costa Mesa | Sq.Ft. | 2,235 Sq. Ft. |
| Postal Code | 92626 | Garage | 2 |
| County | Orange | Year Built | 1963 |
| Bed / Bath | 4 / 2.5 | Parking | 2 |
| Built In | 1963 | Status | Closed |
| Sold Date | 2023-06-16 |
INTERIOR FEATURES
| Has Laundry | Yes |
| Laundry Information | In Garage |
| Has Fireplace | Yes |
| Fireplace Information | Living Room |
| Has Appliances | Yes |
| Kitchen Appliances | Dishwasher, Double Oven, Gas Cooktop, Microwave, Tankless Water Heater |
| Kitchen Information | Remodeled Kitchen |
| Kitchen Area | Area, Breakfast Counter / Bar, Dining Room |
| Has Heating | Yes |
| Heating Information | Forced Air |
| Room Information | Entry, Kitchen, Living Room, Main Floor Bedroom, Master Bathroom, Master Bedroom, Office, Walk-In Closet |
| Has Cooling | Yes |
| Cooling Information | Central Air, Whole House Fan |
| Flooring Information | Carpet, Tile |
| InteriorFeatures Information | Ceiling Fan(s), High Ceilings, Pantry, Recessed Lighting, Wired for Sound |
| Has Spa | No |
| SpaDescription | None |
| WindowFeatures | Double Pane Windows, Plantation Shutters |
| Bathroom Information | Bathtub, Shower, Shower in Tub, Double sinks in bath(s), Double Sinks In Master Bath, Remodeled, Upgraded, Walk-in shower |
| Main Level Bedrooms | 1 |
| Main Level Bathrooms | 1 |
EXTERIOR FEATURES
| ExteriorFeatures | Lighting |
| FoundationDetails | Slab |
| Has Pool | No |
| Pool | None |
| Has Patio | Yes |
| Patio | Concrete |
| Has Fence | Yes |
| Fencing | Vinyl, Wood |
| Has Sprinklers | Yes |
WALKSCORE
MAP
MORTGAGE CALCULATOR
- Principal & Interest:
- Property Tax: $1,919
- Home Insurance:$119
- HOA Fees:$0
- Mortgage Insurance:
PRICE HISTORY
| Date | Event | Price |
| 06/16/2023 | Sold | $1,687,500 |
| 06/15/2023 | Pending | $1,799,000 |
| 05/25/2023 | Active Under Contract | $1,799,000 |
| 03/14/2023 | Listed | $1,849,000 |

Topfind Realty
REALTOR®
(844)-333-8033
Questions? Contact today.
Interested in buying or selling a home similar to 2822 Stromboli Road?
Costa Mesa Similar Properties
Listing provided courtesy of Ryan Knapp, Torelli Realty. Based on information from California Regional Multiple Listing Service, Inc. as of #Date#. This information is for your personal, non-commercial use and may not be used for any purpose other than to identify prospective properties you may be interested in purchasing. Display of MLS data is usually deemed reliable but is NOT guaranteed accurate by the MLS. Buyers are responsible for verifying the accuracy of all information and should investigate the data themselves or retain appropriate professionals. Information from sources other than the Listing Agent may have been included in the MLS data. Unless otherwise specified in writing, Broker/Agent has not and will not verify any information obtained from other sources. The Broker/Agent providing the information contained herein may or may not have been the Listing and/or Selling Agent.
