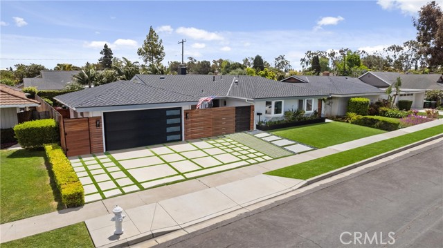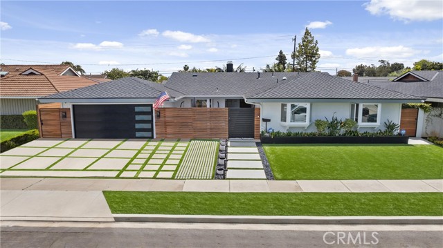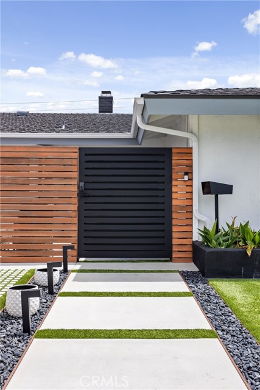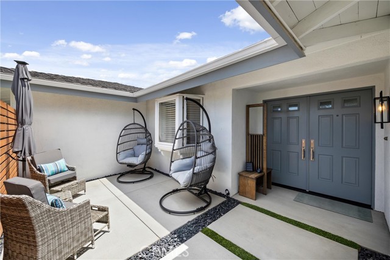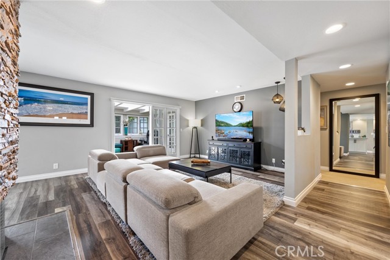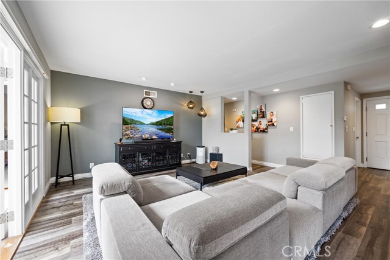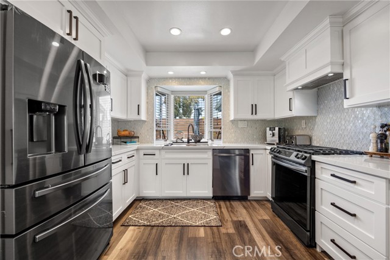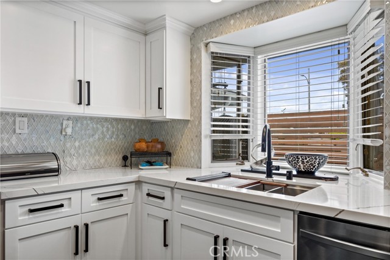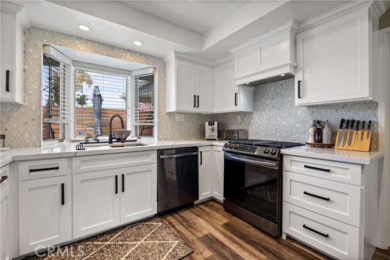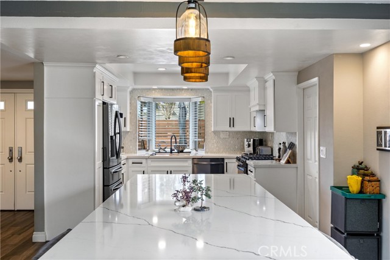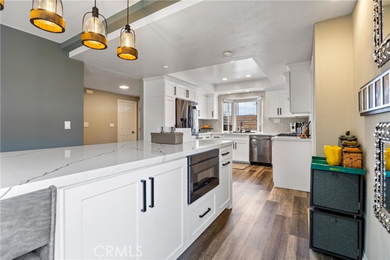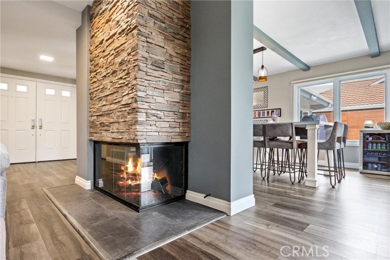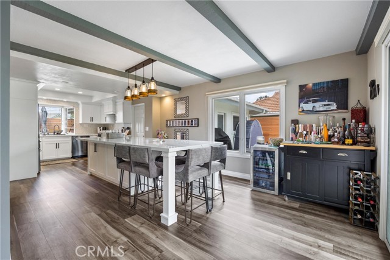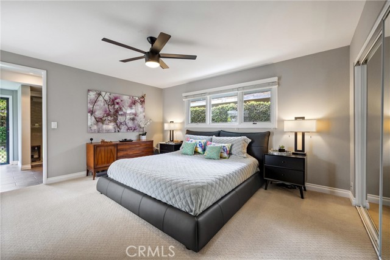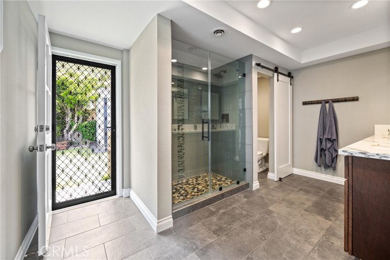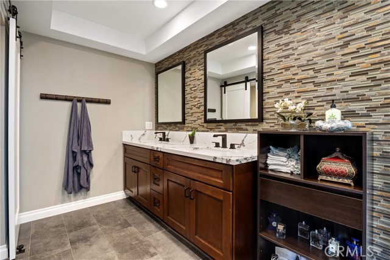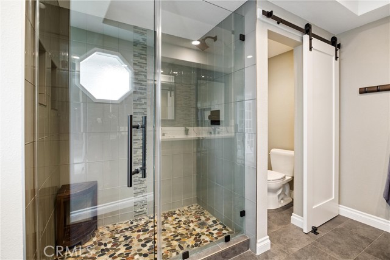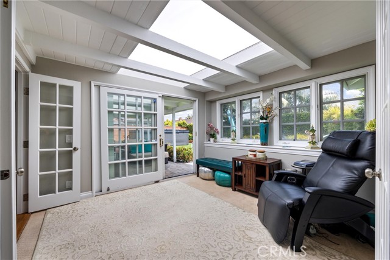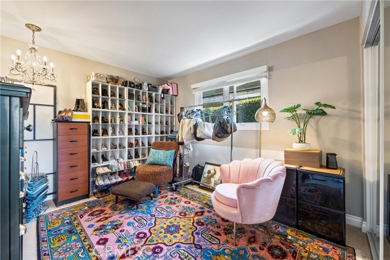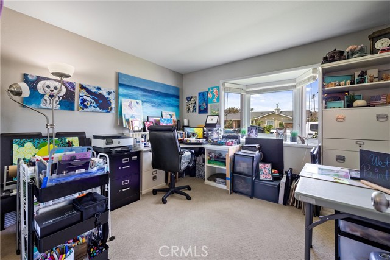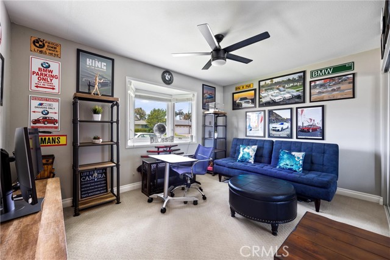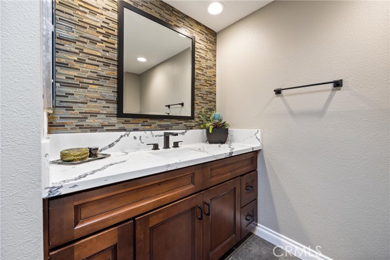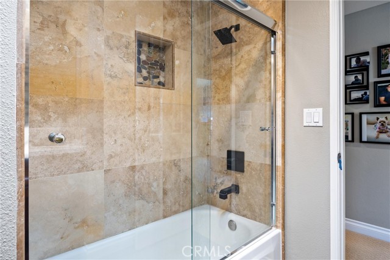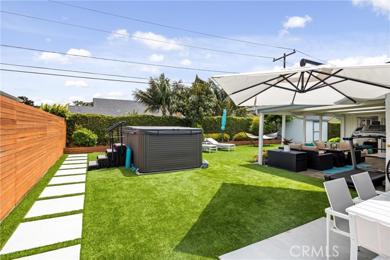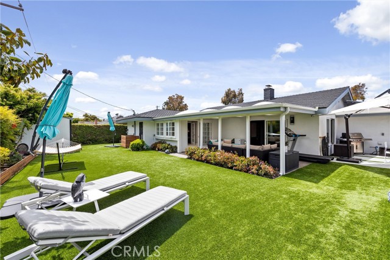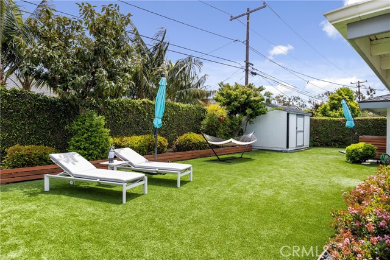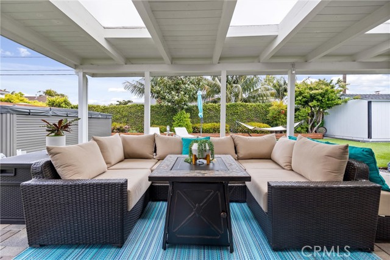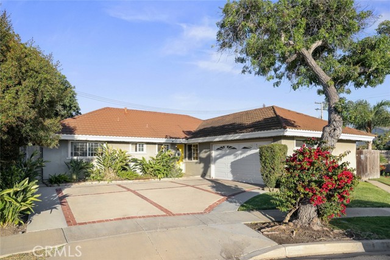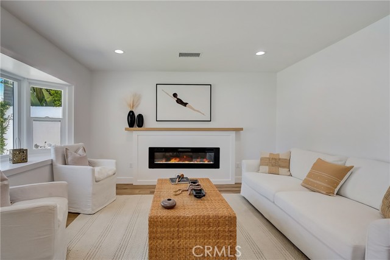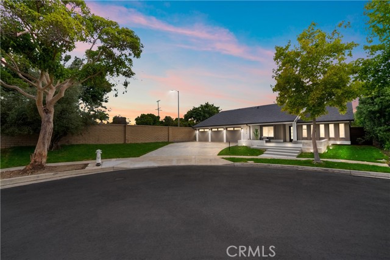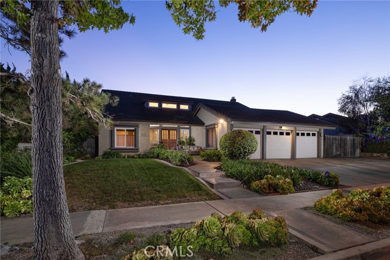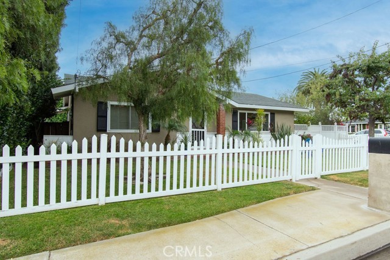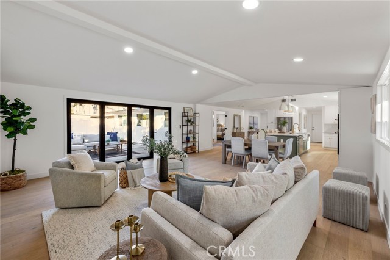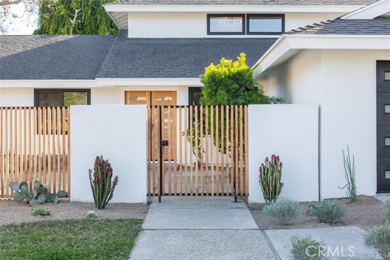2846 Corvo Place
Costa Mesa, CA 92626
Sold
Once in a great while the perfect house married to one of the most coveted streets in Mesa Verde enters the marketplace.... This time is now. The owners remodeled this home to their exacting standards. The moment you drive up the wow factor begins. Custom front driveway and parking for 4 cars. Styling is a plus with custom walkway, lighting, and security courtyard gates. Open the front doors to beautiful luxury vinyl flooring throughout and views all the way to the rear yard. Flowing floorplan leads to remodeled kitchen with stunning countertops, custom backsplash, and designer lighting. You will need to spend time here looking at all the fine finishes. And you have to experience the center island. Simply a masterpiece and a gathering point for all. Open the custom doors to one of the most beautiful yards we have seen. Above ground jetted swim pool. Designer "She Shed" matches the home and a patio that can easily seat 12. The landscaping is lush and the yard completely private. There is even an enclosed sunroom that speaks SERENE. The vibe continues as you enter the master bedroom with an oversized walk-in shower. The private master is located at the rear of the home and is both romantic and a treat to relax in. Loads of closet space. The other 3 bedrooms are all good size and are being used creatively as a walk-in closet, a man cave and another office. A true artist lives here, and you have to experience this home to appreciate its uniqueness and expertise in tasteful design style. All upgrades done to the highest quality. Even the roof is extravagant Presidential Triple layered with up to a 50 year lifespan!! A "must experience" to fully appreciate. We are having an open house this Saturday 1 to 4!
PROPERTY INFORMATION
| MLS # | PW23073648 | Lot Size | 7,500 Sq. Ft. |
| HOA Fees | $0/Monthly | Property Type | Single Family Residence |
| Price | $ 1,898,000
Price Per SqFt: $ 904 |
DOM | 852 Days |
| Address | 2846 Corvo Place | Type | Residential |
| City | Costa Mesa | Sq.Ft. | 2,100 Sq. Ft. |
| Postal Code | 92626 | Garage | 2 |
| County | Orange | Year Built | 1960 |
| Bed / Bath | 4 / 2 | Parking | 2 |
| Built In | 1960 | Status | Closed |
| Sold Date | 2023-06-20 |
INTERIOR FEATURES
| Has Laundry | Yes |
| Laundry Information | In Garage |
| Has Fireplace | Yes |
| Fireplace Information | Living Room, Gas Starter |
| Has Appliances | Yes |
| Kitchen Appliances | Convection Oven, Dishwasher, Disposal, Gas & Electric Range, Ice Maker, Microwave, Range Hood, Refrigerator, Self Cleaning Oven, Water Heater, Water Line to Refrigerator |
| Kitchen Information | Granite Counters, Kitchen Island, Remodeled Kitchen, Self-closing cabinet doors, Self-closing drawers |
| Kitchen Area | Breakfast Counter / Bar, Family Kitchen, Dining Room, See Remarks |
| Has Heating | Yes |
| Heating Information | Central, Fireplace(s), Natural Gas |
| Room Information | All Bedrooms Down, Art Studio, Family Room, Kitchen, Living Room, Main Floor Master Bedroom, Office, Retreat |
| Has Cooling | Yes |
| Cooling Information | Central Air |
| Flooring Information | Vinyl |
| InteriorFeatures Information | Built-in Features, Copper Plumbing Full, Crown Molding, Granite Counters, In-Law Floorplan, Open Floorplan, Pantry, Recessed Lighting, Storage, Track Lighting |
| DoorFeatures | Double Door Entry, Mirror Closet Door(s), Panel Doors |
| EntryLocation | 1 |
| Entry Level | 1 |
| Has Spa | No |
| SpaDescription | None |
| WindowFeatures | Bay Window(s), Double Pane Windows, Shutters |
| SecuritySafety | Carbon Monoxide Detector(s), Closed Circuit Camera(s), Security System, Smoke Detector(s) |
| Bathroom Information | Bathtub, Shower, Shower in Tub, Linen Closet/Storage, Vanity area, Walk-in shower |
| Main Level Bedrooms | 4 |
| Main Level Bathrooms | 2 |
EXTERIOR FEATURES
| ExteriorFeatures | Barbecue Private, Lighting |
| Roof | Composition |
| Has Pool | Yes |
| Pool | Private, Above Ground, Exercise Pool, Heated |
| Has Patio | Yes |
| Patio | Arizona Room, Covered, Patio |
| Has Fence | Yes |
| Fencing | Excellent Condition |
| Has Sprinklers | Yes |
WALKSCORE
MAP
MORTGAGE CALCULATOR
- Principal & Interest:
- Property Tax: $2,025
- Home Insurance:$119
- HOA Fees:$0
- Mortgage Insurance:
PRICE HISTORY
| Date | Event | Price |
| 06/20/2023 | Sold | $1,838,000 |
| 05/15/2023 | Active Under Contract | $1,898,000 |
| 05/04/2023 | Listed | $1,898,000 |

Topfind Realty
REALTOR®
(844)-333-8033
Questions? Contact today.
Interested in buying or selling a home similar to 2846 Corvo Place?
Listing provided courtesy of Valerie Torelli, Torelli Realty. Based on information from California Regional Multiple Listing Service, Inc. as of #Date#. This information is for your personal, non-commercial use and may not be used for any purpose other than to identify prospective properties you may be interested in purchasing. Display of MLS data is usually deemed reliable but is NOT guaranteed accurate by the MLS. Buyers are responsible for verifying the accuracy of all information and should investigate the data themselves or retain appropriate professionals. Information from sources other than the Listing Agent may have been included in the MLS data. Unless otherwise specified in writing, Broker/Agent has not and will not verify any information obtained from other sources. The Broker/Agent providing the information contained herein may or may not have been the Listing and/or Selling Agent.
