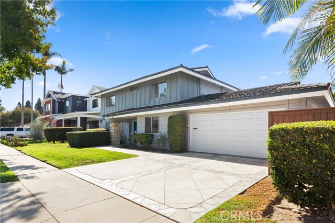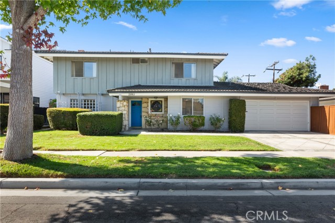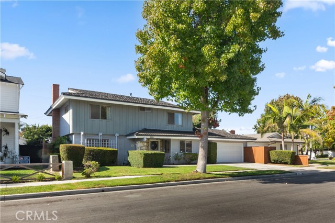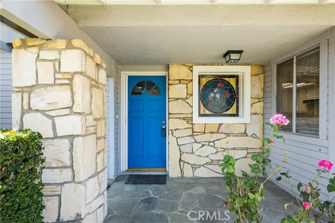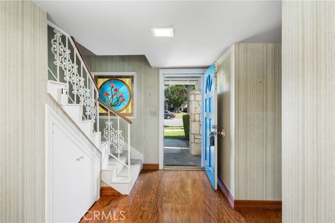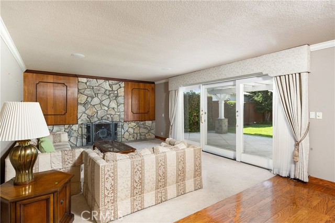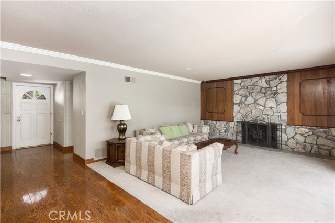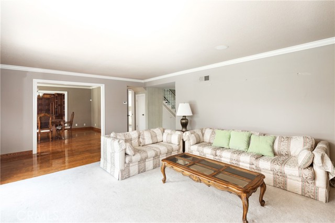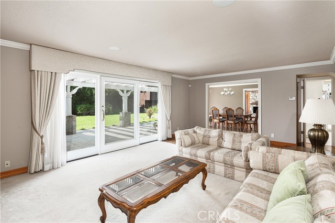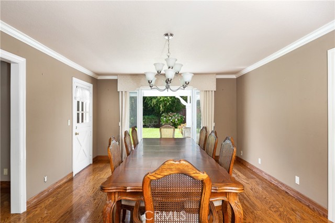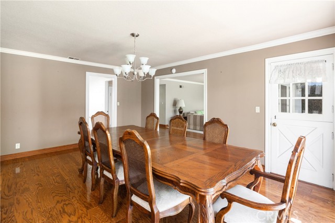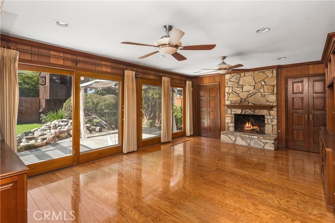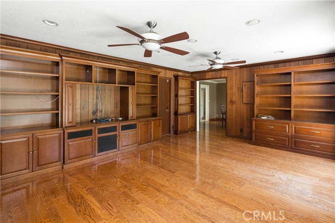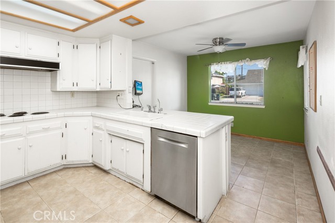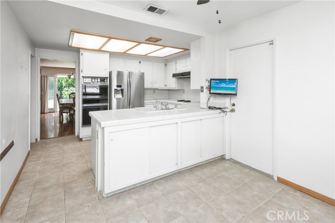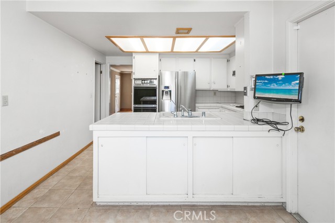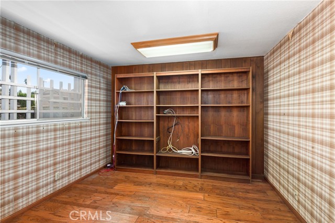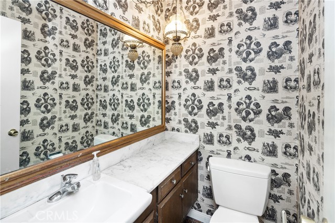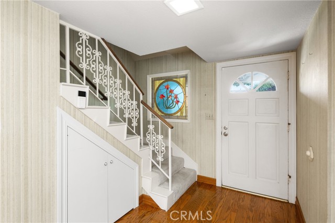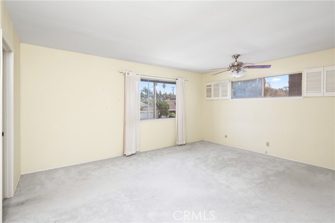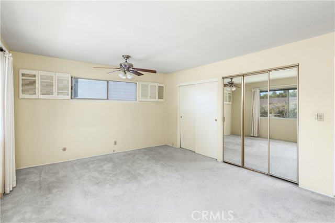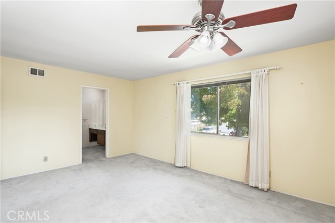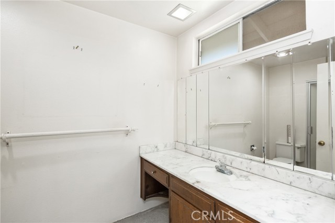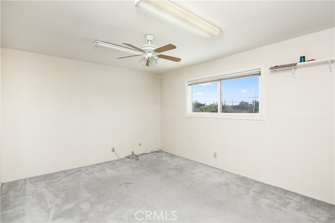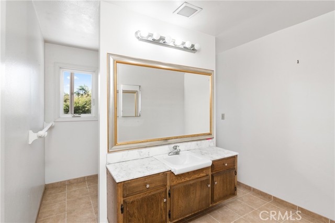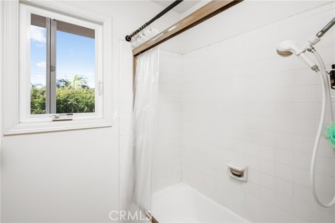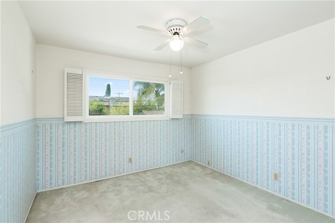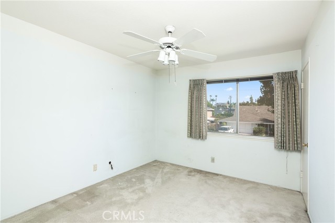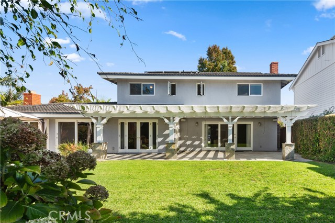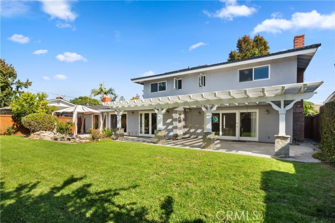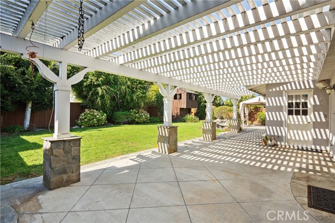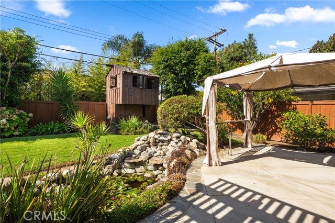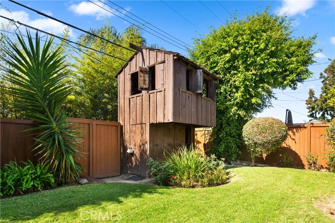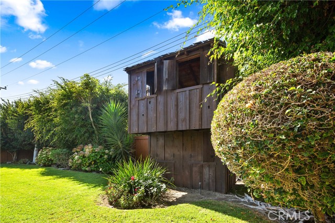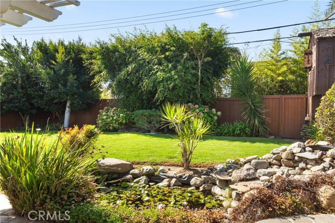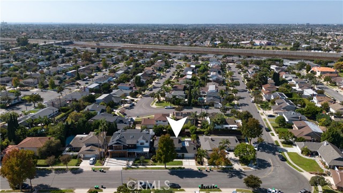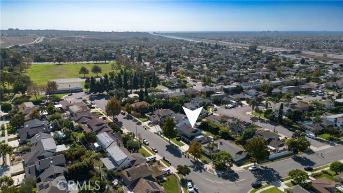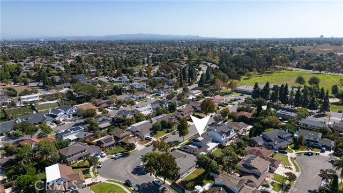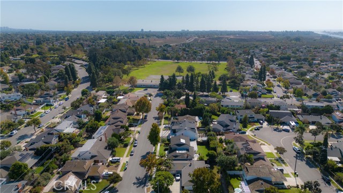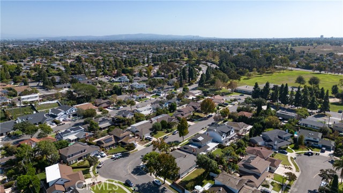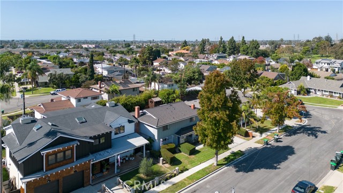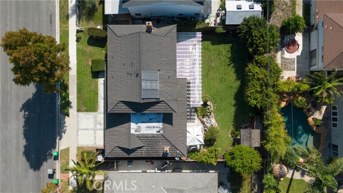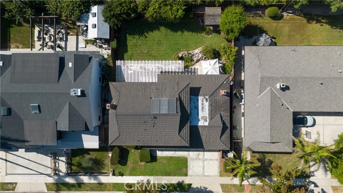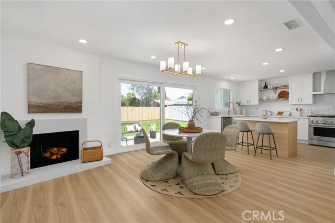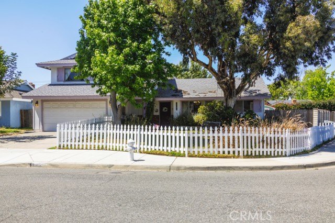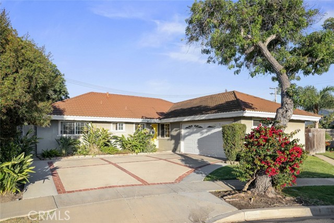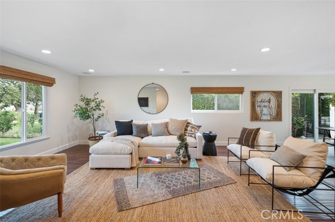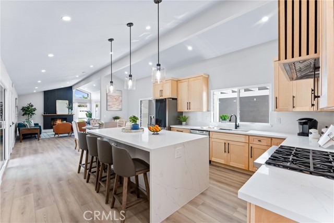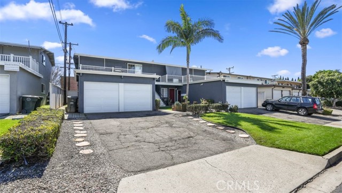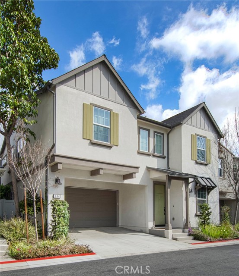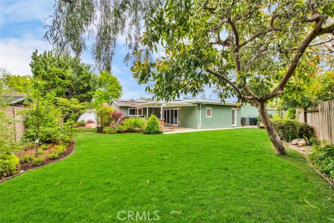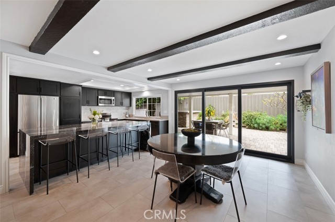2861 Chios Road
Costa Mesa, CA 92626
Sold
Situated in the highly sought-after Mesa Verde neighborhood is a superior home, with a wide-open floor plan and large backyard, allowing you to imagine what this home can become. This Balearic Park home offers you a chance to live in one of Costa Mesa’s best neighborhoods with endless potential. Immediately after walking in, you are drawn to the living room and dining room, each having access to the backyard. The kitchen location can easily be opened up to make a large Great Room. Not to mention, adjacent to the dining room is an additional, sizeable family room. All aspects of the first story are open to the backyard, which gives a great indoor-outdoor feel. Downstairs you will also find a bedroom and half bath. Continue upstairs to your 4 additional bedrooms and 2 full bathrooms. The configuration upstairs can be easily adjusted to give 3 of the 4 bedrooms its own full bath. Carry on to the truly beautiful backyard, featuring greenery & privacy, Koi Pond & fountain, and the kid’s playhouse. With the abundant space in the backyard, add-ons such as a pool, spa, and outdoor kitchen/entertainment area are not out of reach. The upside and potential this home has is unmatched, come and see where your imagination can take this Mesa Verde Gem.
PROPERTY INFORMATION
| MLS # | OC22230237 | Lot Size | 7,000 Sq. Ft. |
| HOA Fees | $0/Monthly | Property Type | Single Family Residence |
| Price | $ 1,625,000
Price Per SqFt: $ 638 |
DOM | 1028 Days |
| Address | 2861 Chios Road | Type | Residential |
| City | Costa Mesa | Sq.Ft. | 2,549 Sq. Ft. |
| Postal Code | 92626 | Garage | 2 |
| County | Orange | Year Built | 1963 |
| Bed / Bath | 5 / 2.5 | Parking | 4 |
| Built In | 1963 | Status | Closed |
| Sold Date | 2022-12-05 |
INTERIOR FEATURES
| Has Laundry | Yes |
| Laundry Information | In Garage |
| Has Fireplace | Yes |
| Fireplace Information | Family Room, Living Room |
| Has Appliances | Yes |
| Kitchen Appliances | Convection Oven, Dishwasher |
| Kitchen Area | Dining Room, In Kitchen |
| Has Heating | No |
| Heating Information | None |
| Room Information | Entry, Family Room, Kitchen, Living Room, Main Floor Bedroom, Primary Suite |
| Has Cooling | No |
| Cooling Information | None |
| Flooring Information | Wood |
| InteriorFeatures Information | Open Floorplan |
| DoorFeatures | Sliding Doors |
| EntryLocation | 1 |
| Entry Level | 1 |
| Has Spa | No |
| SpaDescription | None |
| WindowFeatures | Double Pane Windows |
| Bathroom Information | Bathtub, Shower in Tub |
| Main Level Bedrooms | 1 |
| Main Level Bathrooms | 1 |
EXTERIOR FEATURES
| ExteriorFeatures | Koi Pond |
| FoundationDetails | Slab |
| Roof | Concrete |
| Has Pool | No |
| Pool | None |
| Has Patio | Yes |
| Patio | Concrete, Covered, Patio Open |
| Has Fence | Yes |
| Fencing | Privacy, Wood |
WALKSCORE
MAP
MORTGAGE CALCULATOR
- Principal & Interest:
- Property Tax: $1,733
- Home Insurance:$119
- HOA Fees:$0
- Mortgage Insurance:
PRICE HISTORY
| Date | Event | Price |
| 12/05/2022 | Sold | $1,600,000 |
| 11/05/2022 | Pending | $1,625,000 |
| 10/28/2022 | Listed | $1,625,000 |

Topfind Realty
REALTOR®
(844)-333-8033
Questions? Contact today.
Interested in buying or selling a home similar to 2861 Chios Road?
Costa Mesa Similar Properties
Listing provided courtesy of Shant Kizirian, Pacific Sotheby's Int'l Realty. Based on information from California Regional Multiple Listing Service, Inc. as of #Date#. This information is for your personal, non-commercial use and may not be used for any purpose other than to identify prospective properties you may be interested in purchasing. Display of MLS data is usually deemed reliable but is NOT guaranteed accurate by the MLS. Buyers are responsible for verifying the accuracy of all information and should investigate the data themselves or retain appropriate professionals. Information from sources other than the Listing Agent may have been included in the MLS data. Unless otherwise specified in writing, Broker/Agent has not and will not verify any information obtained from other sources. The Broker/Agent providing the information contained herein may or may not have been the Listing and/or Selling Agent.
