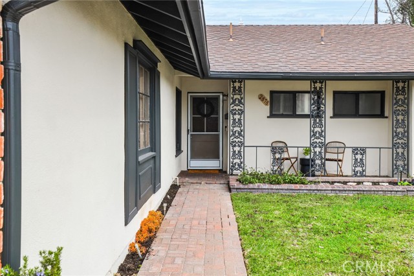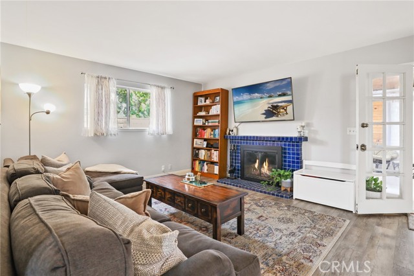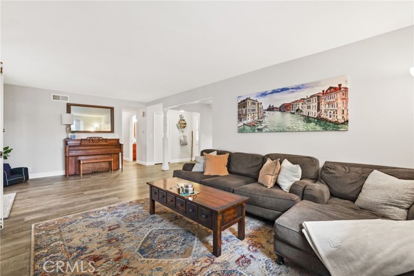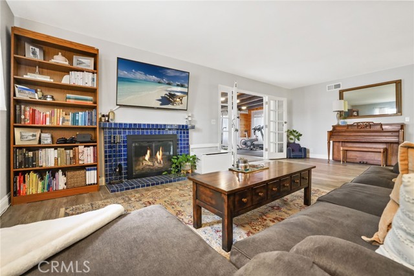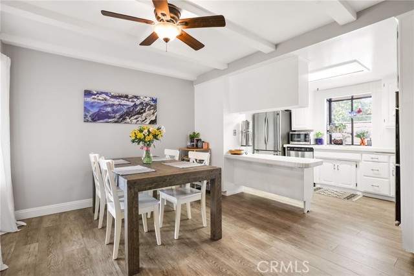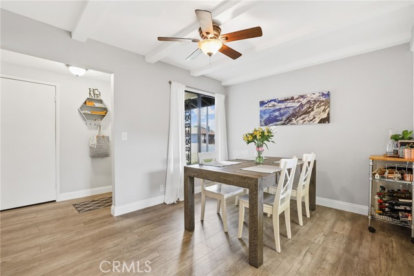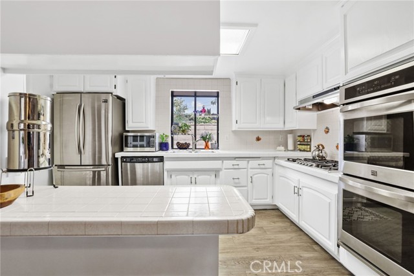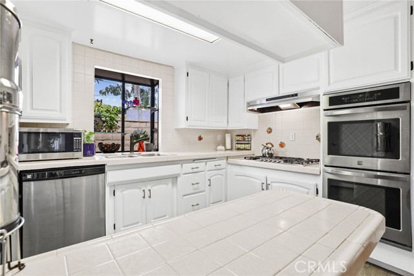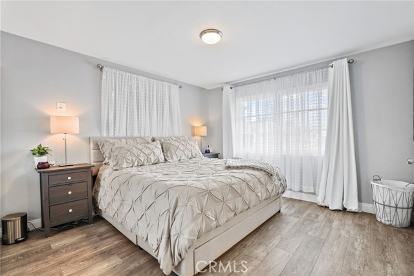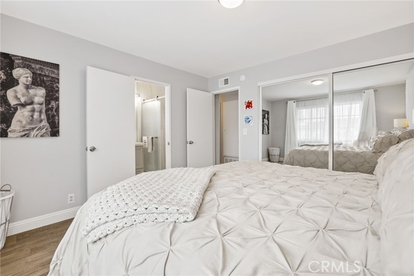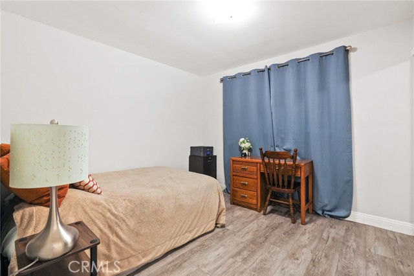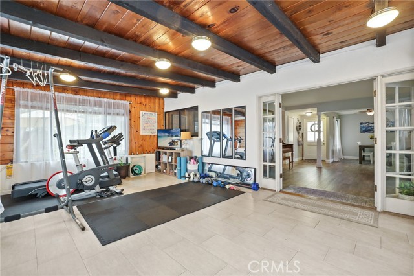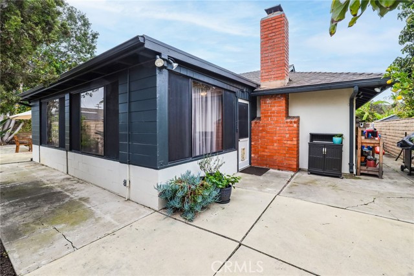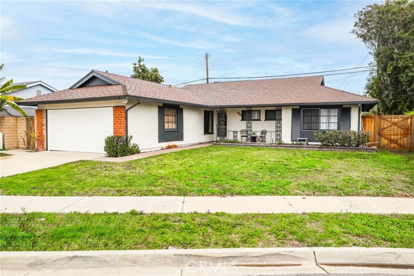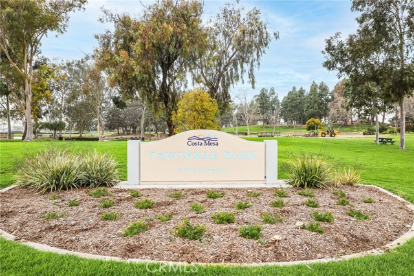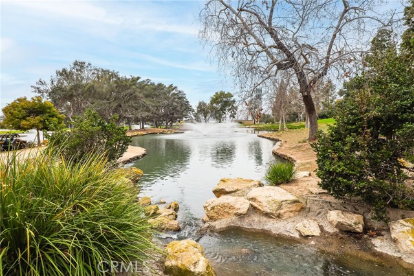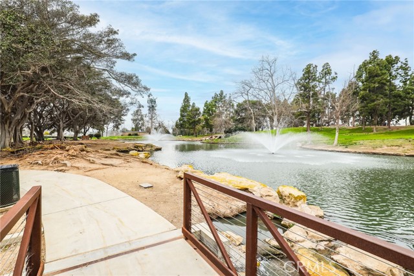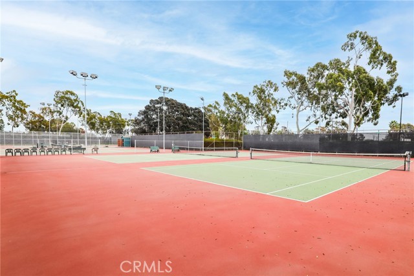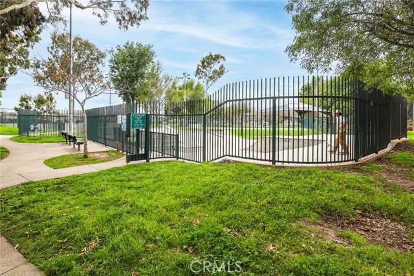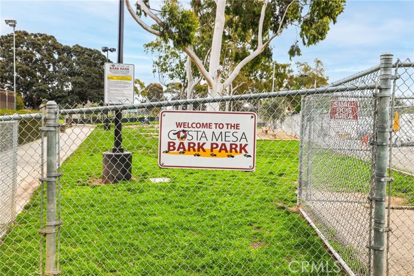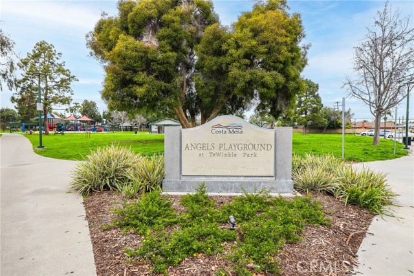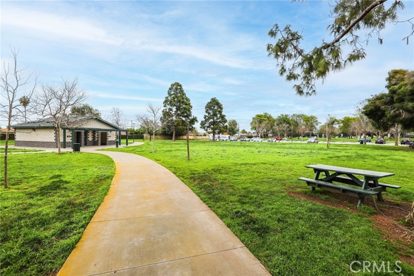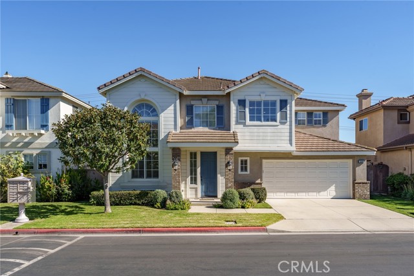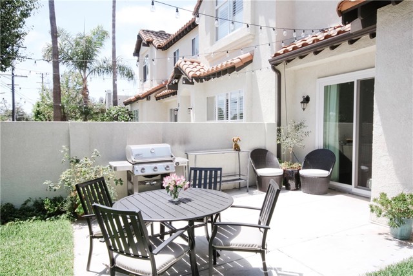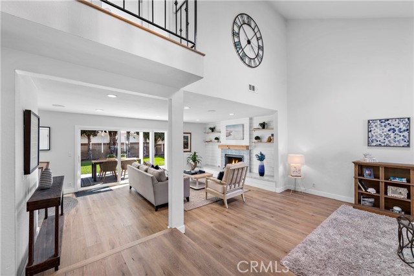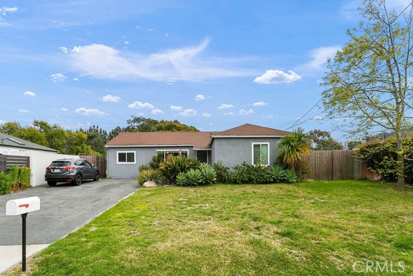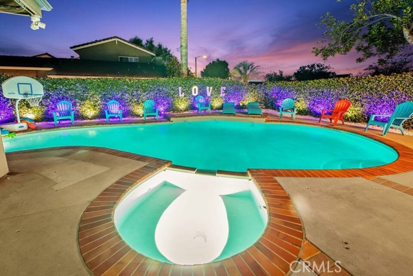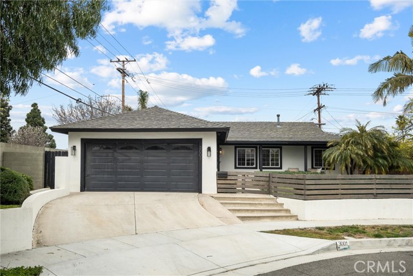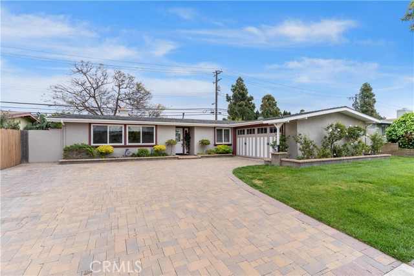2878 Miguel Lane
Costa Mesa, CA 92626
Sold
Welcome to this single level ranch style home nestled in a charming cul-de-sac in the Mesa Del Mar neighborhood of Costa Mesa. Upon entering the home, you are invited into an open floorplan where the kitchen, dining room and family room all flow seamlessly together creating an ideal entertainment space. The kitchen features stainless steel appliances, double ovens and a bay window over the kitchen sink. The remodeled bathrooms, luxury vinyl flooring and recently painted interior add a touch of elegance throughout. As evening falls, cozy up to the warm fireplace in the family room with loved ones. Off the family room is a flex space that can be transformed into a playroom, home office, or home gym. The backyard is perfect for hosting gatherings with friends and family and has several fruit trees including an avocado, lemon, lime, passion fruit vine & berry vines. Enjoy the excitement of the nearby OC Fair Grounds, Tewinkle Park, the Costa Mesa Tennis Center, bark park & skate park. Easy access to freeways and the close proximity to the beaches make this an ideal spot to call home! Don't miss your chance to make this dream home your reality.
PROPERTY INFORMATION
| MLS # | OC24038879 | Lot Size | 6,020 Sq. Ft. |
| HOA Fees | $0/Monthly | Property Type | Single Family Residence |
| Price | $ 1,250,000
Price Per SqFt: $ 801 |
DOM | 508 Days |
| Address | 2878 Miguel Lane | Type | Residential |
| City | Costa Mesa | Sq.Ft. | 1,560 Sq. Ft. |
| Postal Code | 92626 | Garage | 2 |
| County | Orange | Year Built | 1962 |
| Bed / Bath | 3 / 1 | Parking | 4 |
| Built In | 1962 | Status | Closed |
| Sold Date | 2024-04-26 |
INTERIOR FEATURES
| Has Laundry | Yes |
| Laundry Information | Gas & Electric Dryer Hookup, In Garage, Washer Hookup |
| Has Fireplace | Yes |
| Fireplace Information | Living Room |
| Has Appliances | Yes |
| Kitchen Appliances | Dishwasher, Double Oven, Gas Oven, Gas Cooktop, Gas Water Heater, Self Cleaning Oven |
| Kitchen Information | Tile Counters |
| Kitchen Area | Dining Room |
| Has Heating | Yes |
| Heating Information | Central, Fireplace(s), Natural Gas |
| Room Information | All Bedrooms Down, Main Floor Primary Bedroom, Separate Family Room |
| Has Cooling | No |
| Cooling Information | None |
| Flooring Information | Tile, Vinyl |
| InteriorFeatures Information | Built-in Features, Ceiling Fan(s) |
| EntryLocation | main floor |
| Entry Level | 1 |
| Bathroom Information | Shower in Tub, Main Floor Full Bath, Remodeled |
| Main Level Bedrooms | 3 |
| Main Level Bathrooms | 2 |
EXTERIOR FEATURES
| ExteriorFeatures | Rain Gutters |
| FoundationDetails | Slab |
| Roof | Composition |
| Has Pool | No |
| Pool | None |
| Has Patio | Yes |
| Patio | Enclosed Glass Porch |
WALKSCORE
MAP
MORTGAGE CALCULATOR
- Principal & Interest:
- Property Tax: $1,333
- Home Insurance:$119
- HOA Fees:$0
- Mortgage Insurance:
PRICE HISTORY
| Date | Event | Price |
| 04/26/2024 | Sold | $1,175,000 |
| 04/17/2024 | Pending | $1,250,000 |
| 03/28/2024 | Active Under Contract | $1,250,000 |
| 02/27/2024 | Listed | $1,250,000 |

Topfind Realty
REALTOR®
(844)-333-8033
Questions? Contact today.
Interested in buying or selling a home similar to 2878 Miguel Lane?
Costa Mesa Similar Properties
Listing provided courtesy of Windy Ruffini, Focus Realty, Inc.. Based on information from California Regional Multiple Listing Service, Inc. as of #Date#. This information is for your personal, non-commercial use and may not be used for any purpose other than to identify prospective properties you may be interested in purchasing. Display of MLS data is usually deemed reliable but is NOT guaranteed accurate by the MLS. Buyers are responsible for verifying the accuracy of all information and should investigate the data themselves or retain appropriate professionals. Information from sources other than the Listing Agent may have been included in the MLS data. Unless otherwise specified in writing, Broker/Agent has not and will not verify any information obtained from other sources. The Broker/Agent providing the information contained herein may or may not have been the Listing and/or Selling Agent.
