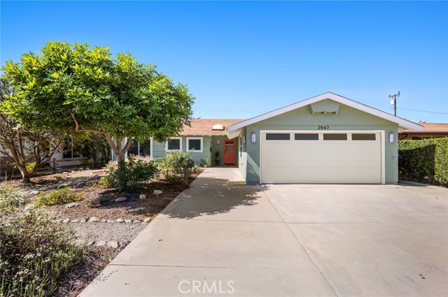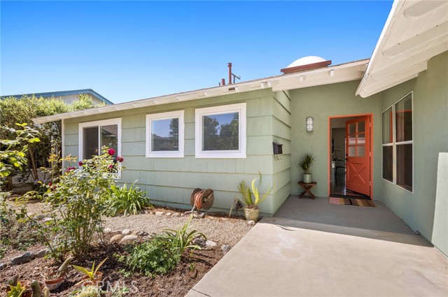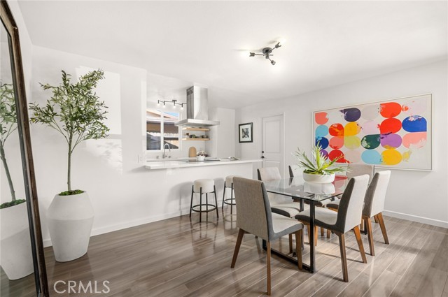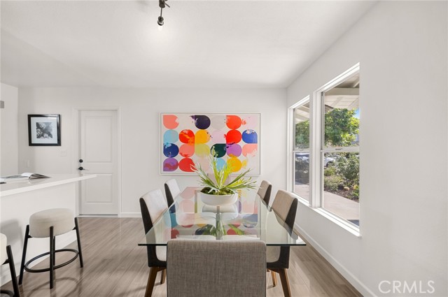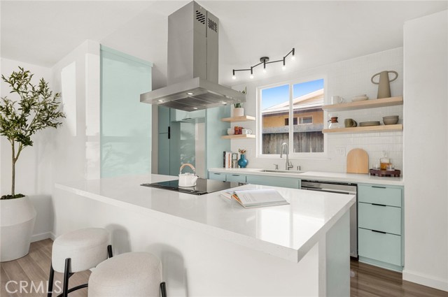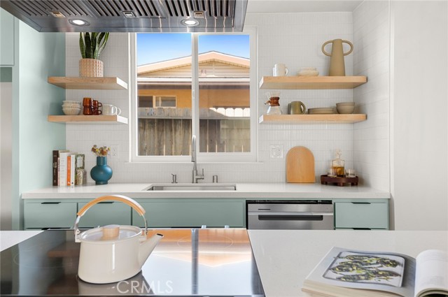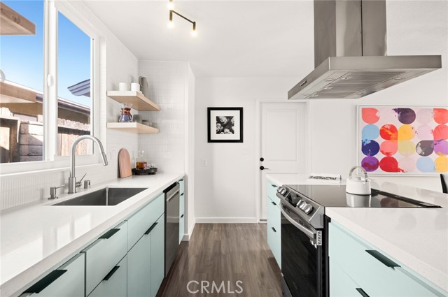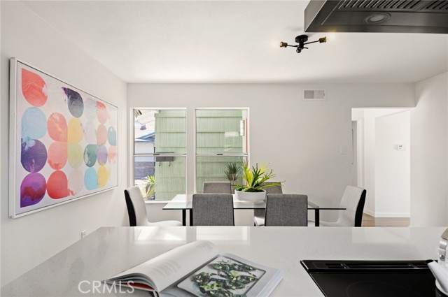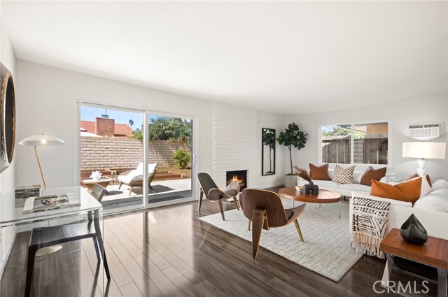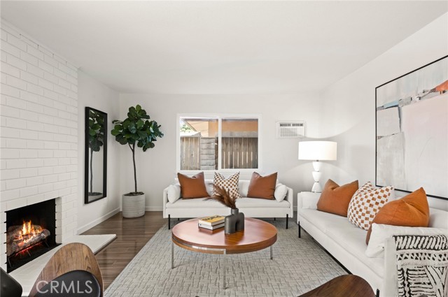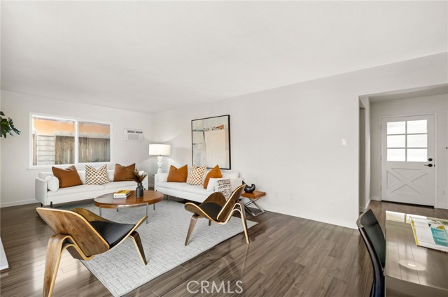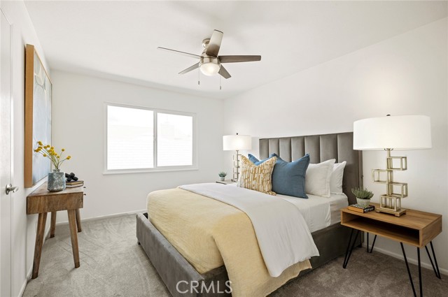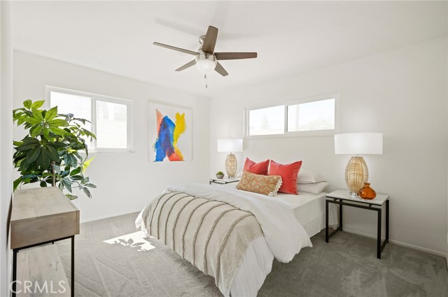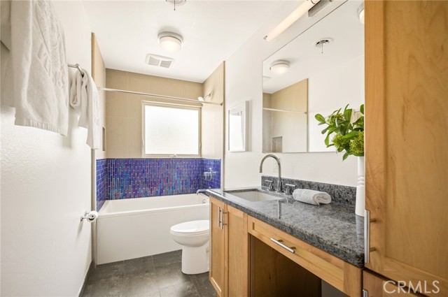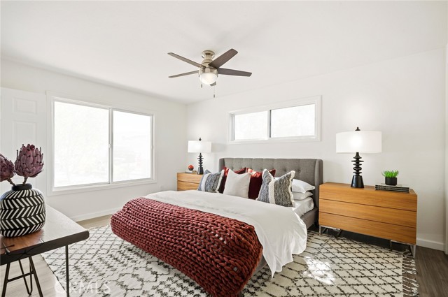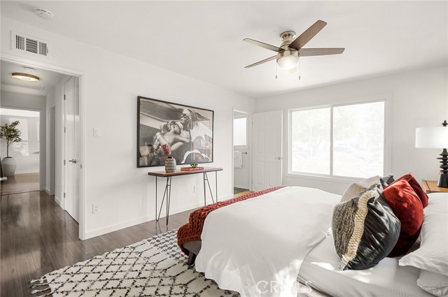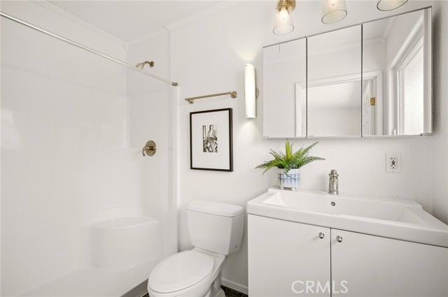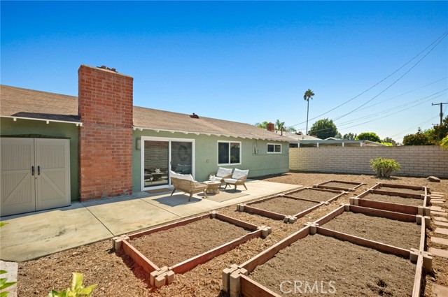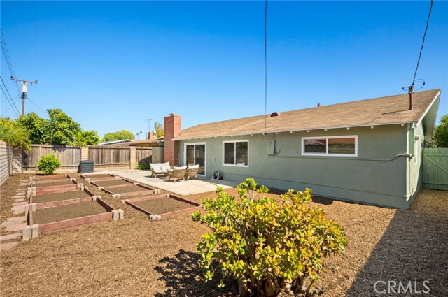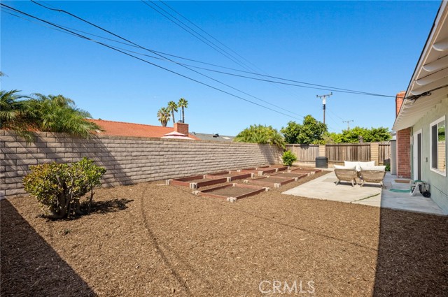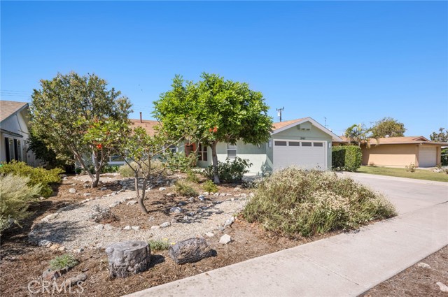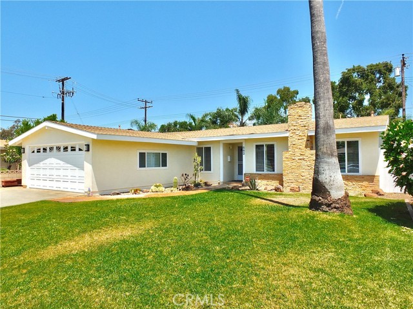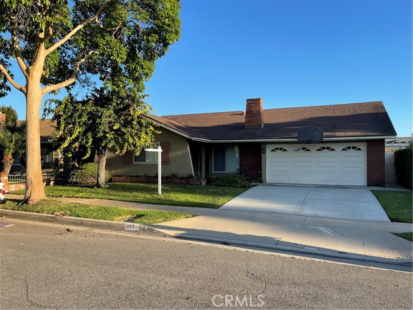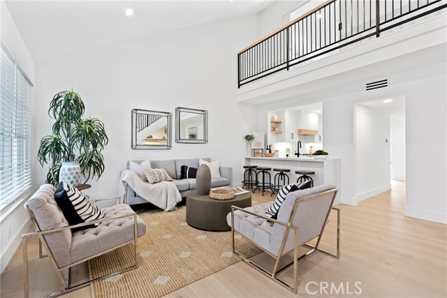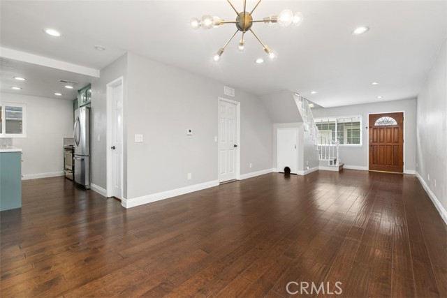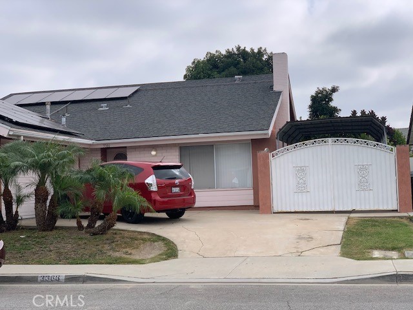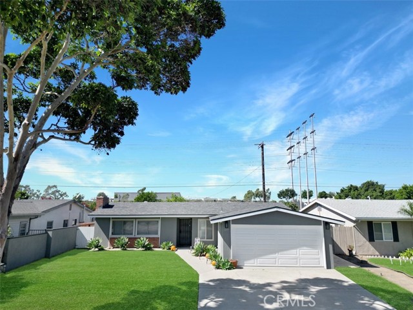2947 Peppertree Lane
Costa Mesa, CA 92626
Sold
2947 Peppertree Lane
Costa Mesa, CA 92626
Sold
Nestled among the charming Mesa Verde "tree streets" is this wonderful three-bedroom, two-bathroom single-level home on Peppertree Lane. The residence has undergone tasteful updates, featuring new flooring, double-pane windows, fresh interior and exterior paint, and a renovated kitchen. The kitchen boasts modern custom-built slab cabinetry, sleek PentalQuartz® countertops, a stunning stacked mosaic tile backsplash, floating shelves, and new kitchen appliances, including an induction range. The functional layout divides the sleeping quarters to one wing of the home and the living space, kitchen, garage, and dining area to the other—a convenient feature accommodating different sleep schedules or a home office setup. Direct garage access from the kitchen makes short work for bringing in groceries. A bathroom in the main hallway services two bedrooms and features a deep soaking tub with a shower, a sit-down makeup vanity, and plenty of linen cabinetry. The primary bedroom has an en suite bathroom. The home has a 200-amp electrical panel with plenty of room for expanding, such as adding an EV charger or other electrical needs. The furnace was replaced and relocated to the attic to free up valuable hallway storage space. The property offers a generous front yard adorned with mostly native plants and a meandering walking pathway. The backyard is a blank canvas, perfect for creating an 8-plot vegetable and fruit garden or landscaping according to the new owner's vision. Ideally situated in close proximity to ample shopping, dining options, and easy freeway access.
PROPERTY INFORMATION
| MLS # | OC23183901 | Lot Size | 6,300 Sq. Ft. |
| HOA Fees | $0/Monthly | Property Type | Single Family Residence |
| Price | $ 1,075,000
Price Per SqFt: $ 741 |
DOM | 685 Days |
| Address | 2947 Peppertree Lane | Type | Residential |
| City | Costa Mesa | Sq.Ft. | 1,451 Sq. Ft. |
| Postal Code | 92626 | Garage | 2 |
| County | Orange | Year Built | 1959 |
| Bed / Bath | 3 / 1 | Parking | 2 |
| Built In | 1959 | Status | Closed |
| Sold Date | 2023-11-08 |
INTERIOR FEATURES
| Has Laundry | Yes |
| Laundry Information | In Garage |
| Has Fireplace | Yes |
| Fireplace Information | Living Room, Gas |
| Has Appliances | Yes |
| Kitchen Appliances | Dishwasher, Electric Range, ENERGY STAR Qualified Appliances, Disposal, Gas Water Heater |
| Kitchen Information | Pots & Pan Drawers, Quartz Counters, Remodeled Kitchen, Self-closing cabinet doors, Self-closing drawers |
| Kitchen Area | Breakfast Counter / Bar, In Kitchen |
| Has Heating | Yes |
| Heating Information | Central, Forced Air |
| Room Information | All Bedrooms Down, Living Room, Main Floor Bedroom, Main Floor Primary Bedroom |
| Has Cooling | Yes |
| Cooling Information | Wall/Window Unit(s) |
| Flooring Information | Carpet, Laminate, Tile |
| InteriorFeatures Information | Ceiling Fan(s), Quartz Counters |
| EntryLocation | Front door |
| Entry Level | 1 |
| Has Spa | No |
| SpaDescription | None |
| WindowFeatures | Double Pane Windows |
| Bathroom Information | Bathtub, Shower, Shower in Tub, Exhaust fan(s), Granite Counters |
| Main Level Bedrooms | 3 |
| Main Level Bathrooms | 2 |
EXTERIOR FEATURES
| Has Pool | No |
| Pool | None |
| Has Patio | Yes |
| Patio | Patio |
WALKSCORE
MAP
MORTGAGE CALCULATOR
- Principal & Interest:
- Property Tax: $1,147
- Home Insurance:$119
- HOA Fees:$0
- Mortgage Insurance:
PRICE HISTORY
| Date | Event | Price |
| 11/08/2023 | Sold | $1,175,000 |
| 11/03/2023 | Pending | $1,075,000 |

Topfind Realty
REALTOR®
(844)-333-8033
Questions? Contact today.
Interested in buying or selling a home similar to 2947 Peppertree Lane?
Listing provided courtesy of Luke Hagenbach, Pacific Sotheby's Int'l Realty. Based on information from California Regional Multiple Listing Service, Inc. as of #Date#. This information is for your personal, non-commercial use and may not be used for any purpose other than to identify prospective properties you may be interested in purchasing. Display of MLS data is usually deemed reliable but is NOT guaranteed accurate by the MLS. Buyers are responsible for verifying the accuracy of all information and should investigate the data themselves or retain appropriate professionals. Information from sources other than the Listing Agent may have been included in the MLS data. Unless otherwise specified in writing, Broker/Agent has not and will not verify any information obtained from other sources. The Broker/Agent providing the information contained herein may or may not have been the Listing and/or Selling Agent.

