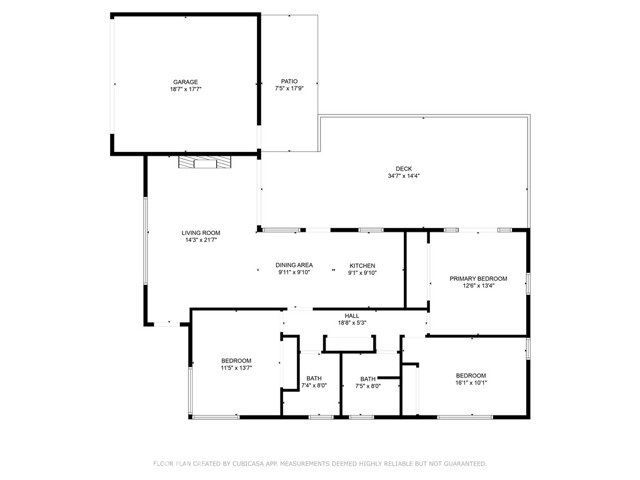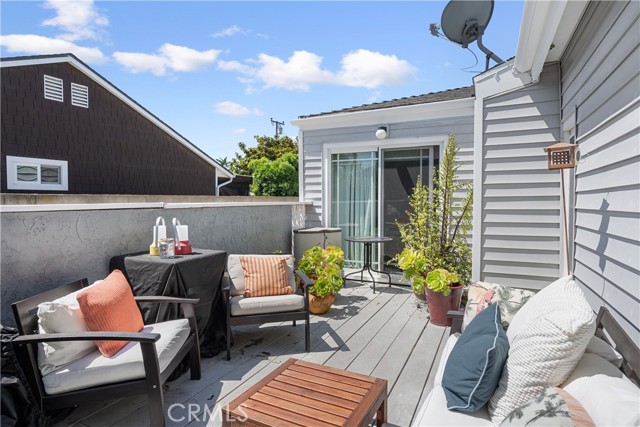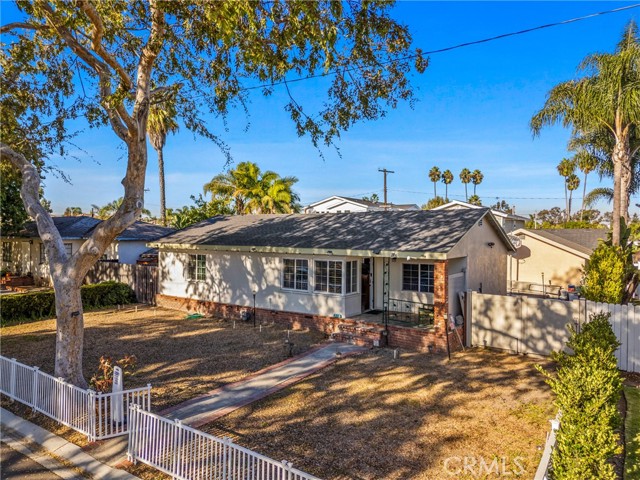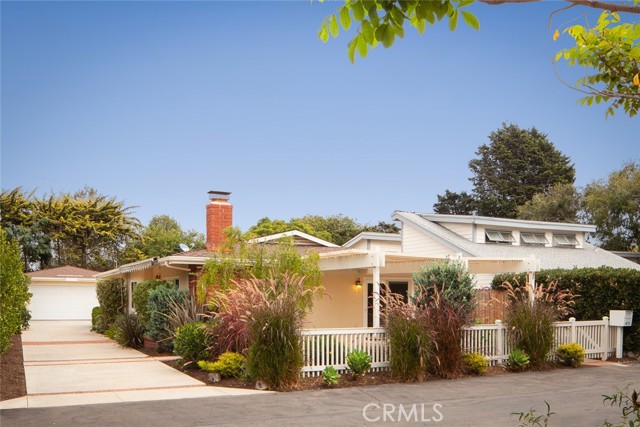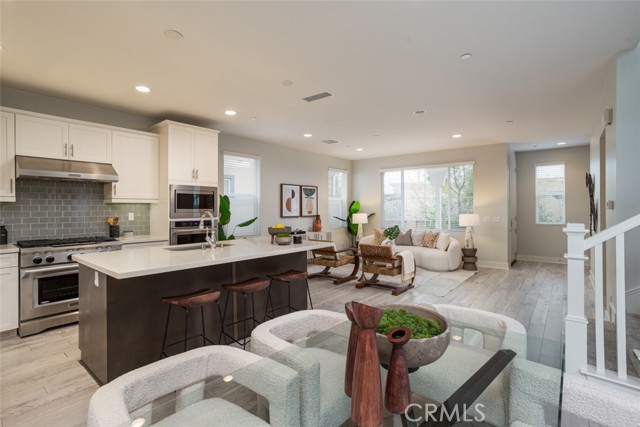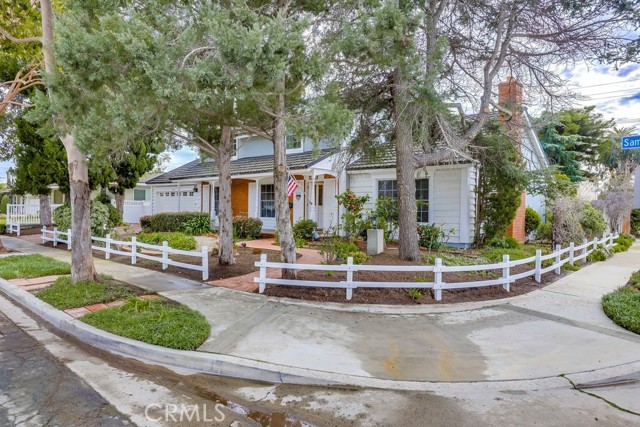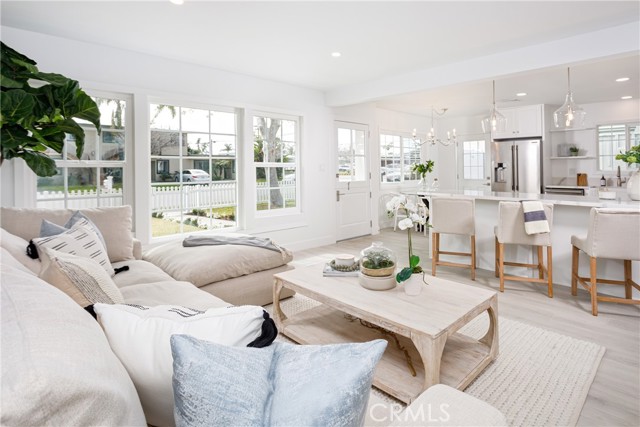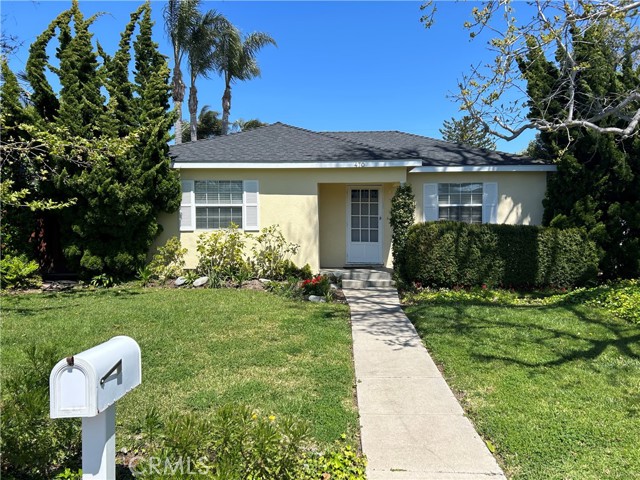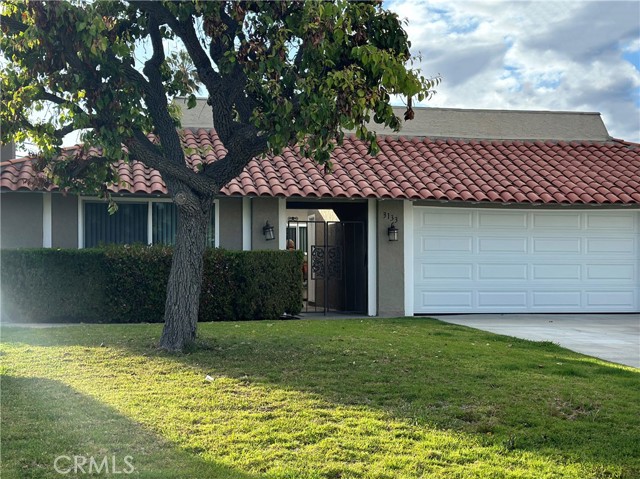295 Mesa Drive
Costa Mesa, CA 92627
295 Mesa Drive is a charming single-story home situated on a large 7,200+ square foot lot, close to the back bay hiking trails, across from the Santa Ana Country Club and walking distance to Irvine Ranch Market. It has been stylishly remodeled, and blends original classic features with trendy new finishes to create a chic abode. The living room has a cozy fireplace and vaulted ceiling, and opens to the remodeled kitchen and light-filled dining area. There are three large bedrooms and two bathrooms that have been nicely remodeled with finishes such as marble, honeycomb tiled shower floors, custom tile flooring, and quartz countertops. Creature comforts include central heat and air-conditioning, ceiling fans in all bedrooms, shutters on windows and hardwood floors throughout. A true extension of the living space, the backyard has been transformed into a complete entertainer’s paradise. There is extensive deck space with an outdoor dining area, a sport court, Large Tuff Shed, built-in spa and barbecue, and a cozy fire pit with seating. There is a full block wall surrounding the property, it is perfect for pets and very private. Two Car Garage with washer, dryer, refrigerator and Tesla Charger. This property provides plenty of room should an addition to the home or an ADU be a buyer consideration. Eastside Costa Mesa continues to be one of the most sought after neighborhoods in Orange County.
PROPERTY INFORMATION
| MLS # | NP24200097 | Lot Size | 7,214 Sq. Ft. |
| HOA Fees | $0/Monthly | Property Type | Single Family Residence |
| Price | $ 1,824,000
Price Per SqFt: $ 1,403 |
DOM | 332 Days |
| Address | 295 Mesa Drive | Type | Residential |
| City | Costa Mesa | Sq.Ft. | 1,300 Sq. Ft. |
| Postal Code | 92627 | Garage | 2 |
| County | Orange | Year Built | 1952 |
| Bed / Bath | 3 / 2 | Parking | 4 |
| Built In | 1952 | Status | Active |
INTERIOR FEATURES
| Has Laundry | Yes |
| Laundry Information | In Garage |
| Has Fireplace | Yes |
| Fireplace Information | Gas Starter, Wood Burning, Great Room |
| Has Appliances | Yes |
| Kitchen Appliances | Convection Oven, Dishwasher, Disposal, Gas Range, Microwave, Range Hood, Refrigerator, Water Heater |
| Kitchen Information | Quartz Counters |
| Has Heating | Yes |
| Heating Information | Central |
| Room Information | Great Room, Kitchen |
| Has Cooling | Yes |
| Cooling Information | Central Air |
| Flooring Information | Wood |
| InteriorFeatures Information | Beamed Ceilings, Ceiling Fan(s), Wood Product Walls |
| EntryLocation | front |
| Entry Level | 1 |
| Has Spa | Yes |
| SpaDescription | Above Ground, Fiberglass |
| WindowFeatures | Shutters |
| Bathroom Information | Shower, Shower in Tub, Double sinks in bath(s), Quartz Counters |
| Main Level Bedrooms | 3 |
| Main Level Bathrooms | 2 |
EXTERIOR FEATURES
| ExteriorFeatures | Lighting, Rain Gutters |
| FoundationDetails | Raised |
| Roof | Asbestos Shingle |
| Has Pool | No |
| Pool | None |
| Has Patio | Yes |
| Patio | Deck |
| Has Fence | Yes |
| Fencing | Block |
WALKSCORE
MAP
MORTGAGE CALCULATOR
- Principal & Interest:
- Property Tax: $1,946
- Home Insurance:$119
- HOA Fees:$0
- Mortgage Insurance:
PRICE HISTORY
| Date | Event | Price |
| 09/26/2024 | Listed | $1,824,000 |

Topfind Realty
REALTOR®
(844)-333-8033
Questions? Contact today.
Use a Topfind agent and receive a cash rebate of up to $18,240
Costa Mesa Similar Properties
Listing provided courtesy of Jeffrey Butcher, Pacific Coast Realty Group. Based on information from California Regional Multiple Listing Service, Inc. as of #Date#. This information is for your personal, non-commercial use and may not be used for any purpose other than to identify prospective properties you may be interested in purchasing. Display of MLS data is usually deemed reliable but is NOT guaranteed accurate by the MLS. Buyers are responsible for verifying the accuracy of all information and should investigate the data themselves or retain appropriate professionals. Information from sources other than the Listing Agent may have been included in the MLS data. Unless otherwise specified in writing, Broker/Agent has not and will not verify any information obtained from other sources. The Broker/Agent providing the information contained herein may or may not have been the Listing and/or Selling Agent.



















