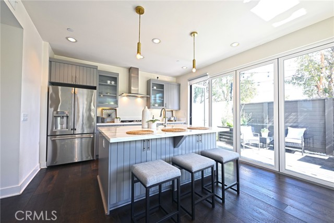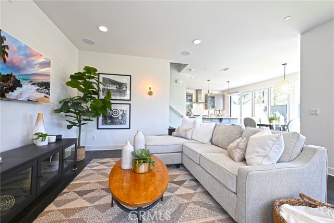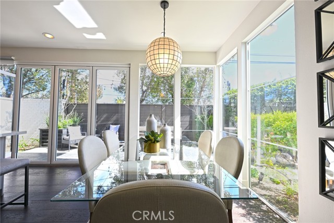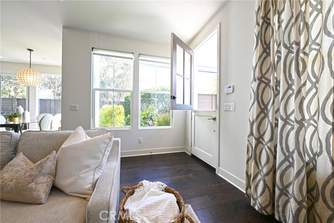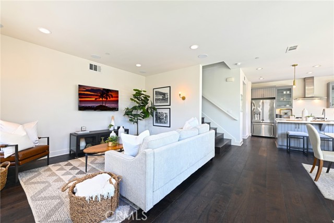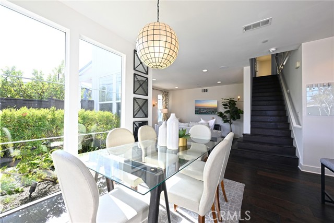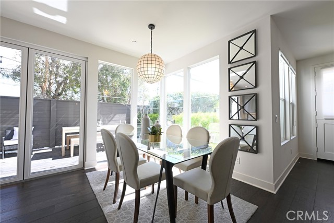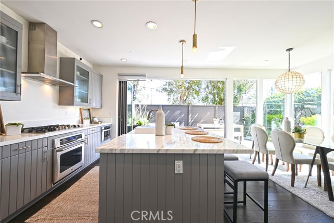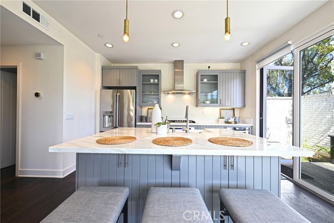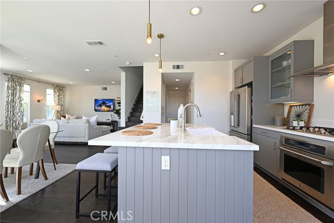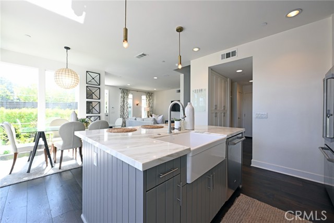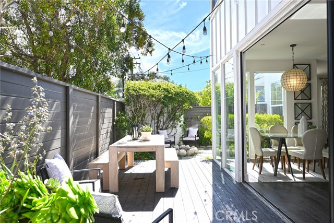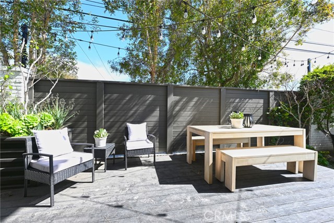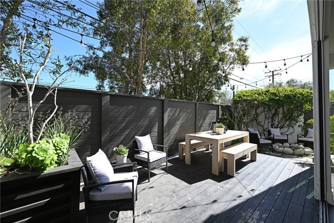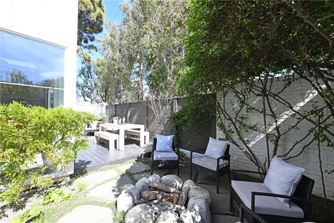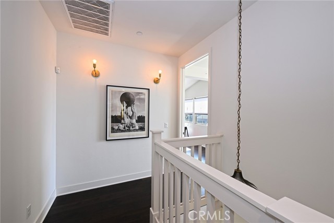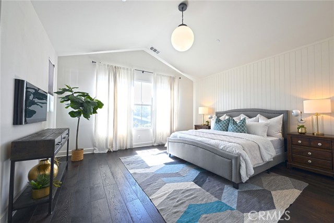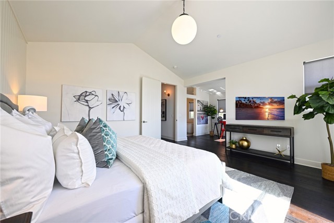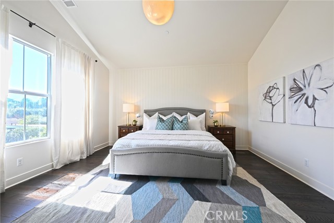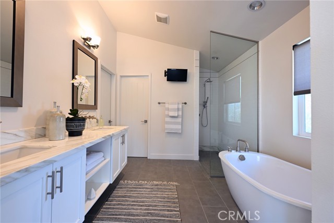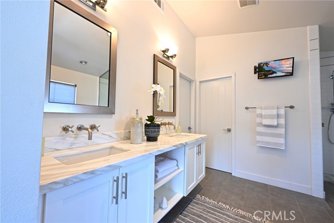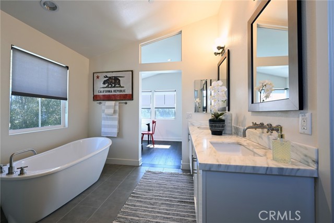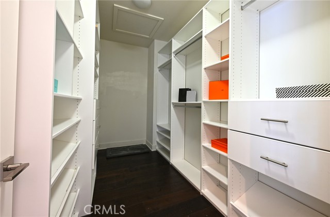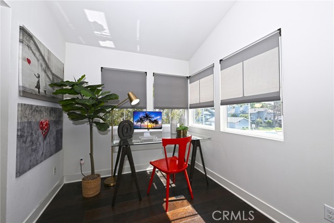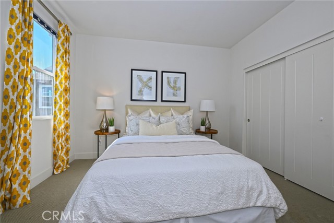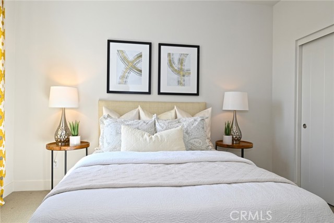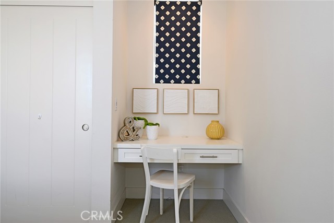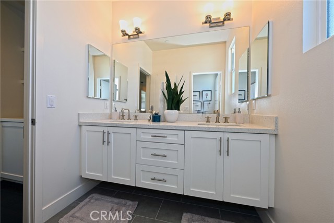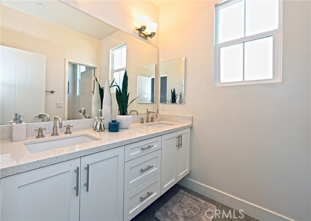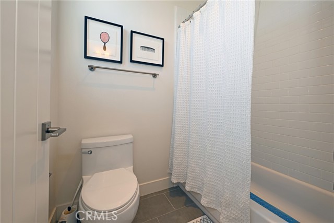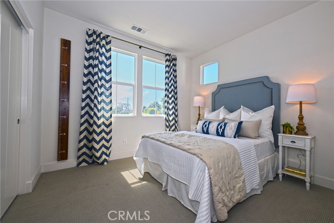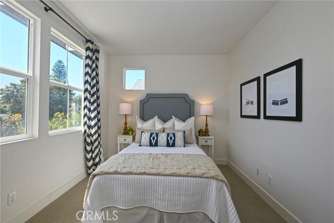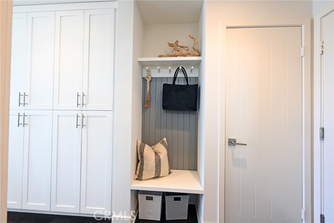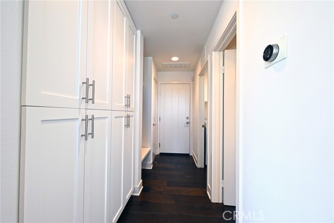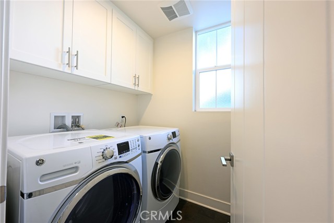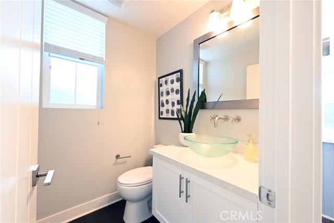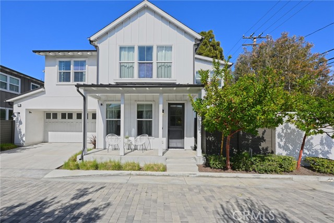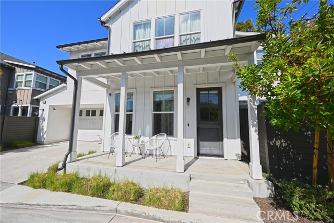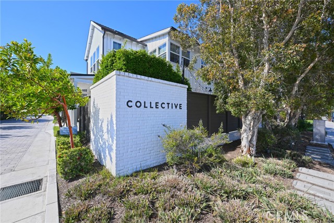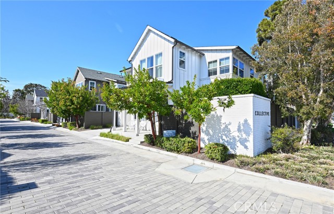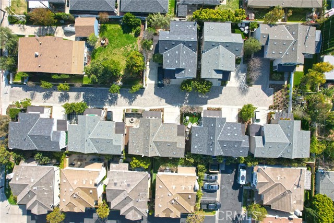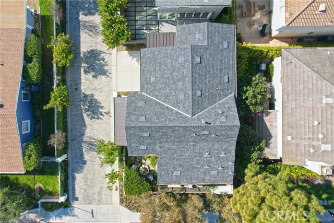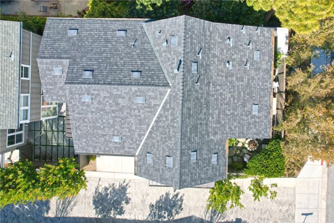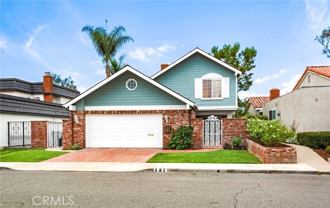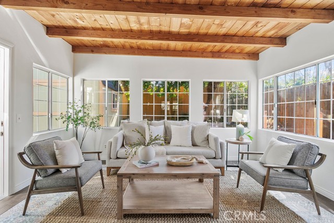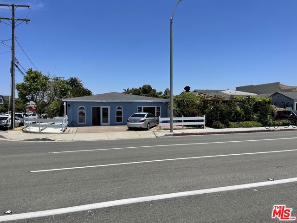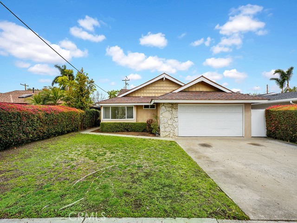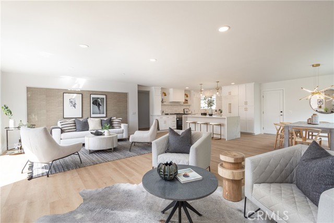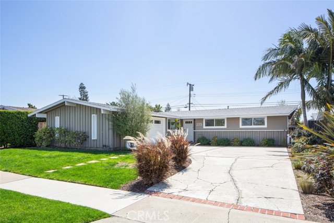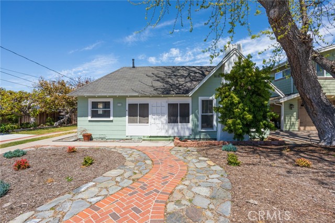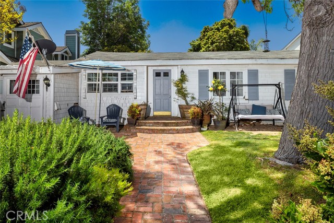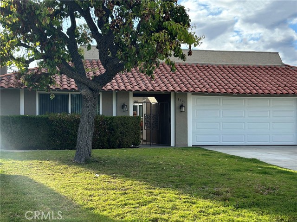301 Shadow Bay Drive
Costa Mesa, CA 92627
Sold
301 Shadow Bay Drive
Costa Mesa, CA 92627
Sold
Welcome to your dream home in Costa Mesa! This stunning new construction is only 7 years old, and offers luxurious and modern living with an unbeatable location. This home is one of eight single-family homes in the "Collective Eastside", built by Pinnacle Residential in 2015. This home offers an open and spacious floor plan that boasts 3 bedrooms and 2.5 bathrooms. The main level features a bright and airy living room with high ceilings and large 12-foot La Jolla doors that flood the space with natural light. The gourmet kitchen is a chef's delight, with top-of-the-line "GE Cafe" stainless steel appliances, beautiful quartz countertops, and ample cabinet space. Enjoy your meals at either the island bar top or the adjacent dining area, which all connects to a private outdoor patio - perfect for al fresco dining or entertaining. Upstairs, you'll find the master suite with an office, walk-in closet, and a spa-like en-suite bathroom including a large soaking tub and separate shower. Two additional bedrooms and a full bathroom complete the upper level. Other features of this home include energy-efficient appliances, central air conditioning, a two-car garage, and a separate laundry room with a washer and dryer. From the 2-car garage, you're welcomed by a "mud" area for easy shoe & bag storage. Located in the heart of Costa Mesa, this home offers easy access to world-class shopping, dining, and entertainment options. You're just minutes away from the beach, parks, Lido, Fashion Island, and some of the best schools in the area. Don't miss your chance to own this beautiful new home in Costa Mesa!
PROPERTY INFORMATION
| MLS # | OC23051302 | Lot Size | 4,356 Sq. Ft. |
| HOA Fees | $195/Monthly | Property Type | Single Family Residence |
| Price | $ 1,590,000
Price Per SqFt: $ 831 |
DOM | 844 Days |
| Address | 301 Shadow Bay Drive | Type | Residential |
| City | Costa Mesa | Sq.Ft. | 1,913 Sq. Ft. |
| Postal Code | 92627 | Garage | 2 |
| County | Orange | Year Built | 2015 |
| Bed / Bath | 3 / 2.5 | Parking | 4 |
| Built In | 2015 | Status | Closed |
| Sold Date | 2023-05-18 |
INTERIOR FEATURES
| Has Laundry | Yes |
| Laundry Information | Dryer Included, Gas & Electric Dryer Hookup, Individual Room, Washer Hookup, Washer Included |
| Has Fireplace | Yes |
| Fireplace Information | Outside, Gas, Fire Pit |
| Has Appliances | Yes |
| Kitchen Appliances | 6 Burner Stove, Built-In Range, Dishwasher, ENERGY STAR Qualified Appliances, Freezer, Gas & Electric Range, Gas Oven, Gas Range, Gas Cooktop, Gas Water Heater, High Efficiency Water Heater, Ice Maker, Microwave, Range Hood, Refrigerator, Water Heater, Water Line to Refrigerator |
| Kitchen Information | Butler's Pantry, Kitchen Island, Kitchen Open to Family Room, Pots & Pan Drawers, Quartz Counters, Remodeled Kitchen, Self-closing drawers, Utility sink |
| Kitchen Area | Breakfast Counter / Bar, Family Kitchen, In Family Room, Dining Room, In Kitchen, In Living Room |
| Has Heating | Yes |
| Heating Information | Central, Electric, High Efficiency |
| Room Information | All Bedrooms Up, Dressing Area, Family Room, Kitchen, Laundry, Living Room, Master Bathroom, Master Bedroom, Master Suite, Office, Walk-In Closet |
| Has Cooling | Yes |
| Cooling Information | Central Air, Electric, ENERGY STAR Qualified Equipment, High Efficiency |
| Flooring Information | Laminate, Tile, Wood |
| InteriorFeatures Information | Built-in Features, High Ceilings, Home Automation System, Living Room Deck Attached, Open Floorplan, Pantry, Quartz Counters, Recessed Lighting, Storage, Unfurnished, Wired for Sound |
| DoorFeatures | Insulated Doors, Panel Doors, Sliding Doors |
| EntryLocation | Front |
| Entry Level | 1 |
| Has Spa | No |
| SpaDescription | None |
| WindowFeatures | Insulated Windows, Screens |
| SecuritySafety | Fire and Smoke Detection System, Security Lights, Security System, Smoke Detector(s), Wired for Alarm System |
| Bathroom Information | Bathtub, Shower, Closet in bathroom, Double sinks in bath(s), Double Sinks In Master Bath, Quartz Counters, Remodeled, Separate tub and shower, Soaking Tub, Stone Counters, Upgraded, Vanity area, Walk-in shower |
| Main Level Bedrooms | 0 |
| Main Level Bathrooms | 1 |
EXTERIOR FEATURES
| ExteriorFeatures | Lighting |
| FoundationDetails | Concrete Perimeter, Permanent, Raised, Slab |
| Roof | Composition, Shake, Shingle |
| Has Pool | No |
| Pool | None |
| Has Patio | Yes |
| Patio | Deck, Rear Porch, Wood |
| Has Fence | Yes |
| Fencing | Brick, Excellent Condition, New Condition, Stone, Wood |
WALKSCORE
MAP
MORTGAGE CALCULATOR
- Principal & Interest:
- Property Tax: $1,696
- Home Insurance:$119
- HOA Fees:$195
- Mortgage Insurance:
PRICE HISTORY
| Date | Event | Price |
| 05/18/2023 | Sold | $1,620,000 |
| 05/04/2023 | Pending | $1,590,000 |
| 03/29/2023 | Listed | $1,590,000 |

Topfind Realty
REALTOR®
(844)-333-8033
Questions? Contact today.
Interested in buying or selling a home similar to 301 Shadow Bay Drive?
Costa Mesa Similar Properties
Listing provided courtesy of Michael Hahn, Compass. Based on information from California Regional Multiple Listing Service, Inc. as of #Date#. This information is for your personal, non-commercial use and may not be used for any purpose other than to identify prospective properties you may be interested in purchasing. Display of MLS data is usually deemed reliable but is NOT guaranteed accurate by the MLS. Buyers are responsible for verifying the accuracy of all information and should investigate the data themselves or retain appropriate professionals. Information from sources other than the Listing Agent may have been included in the MLS data. Unless otherwise specified in writing, Broker/Agent has not and will not verify any information obtained from other sources. The Broker/Agent providing the information contained herein may or may not have been the Listing and/or Selling Agent.
