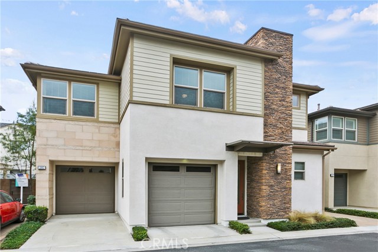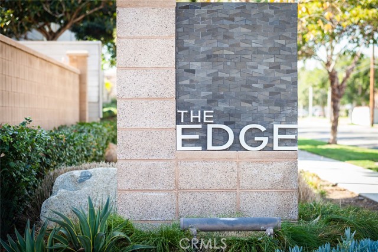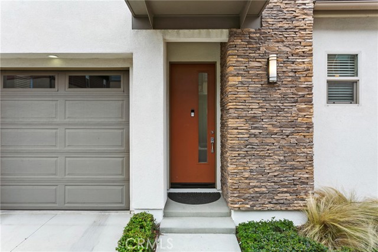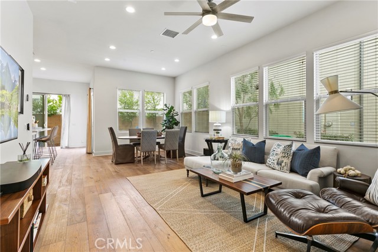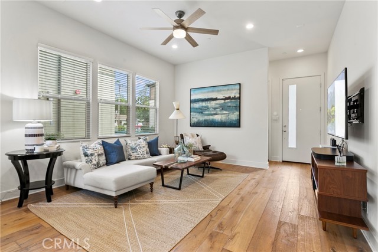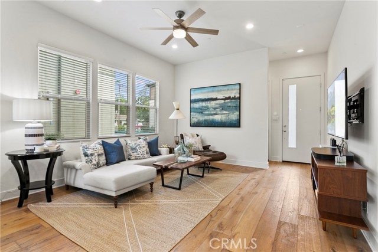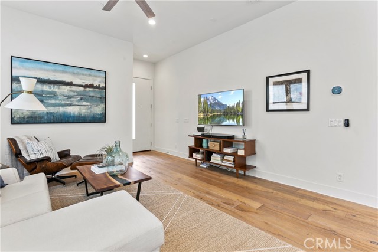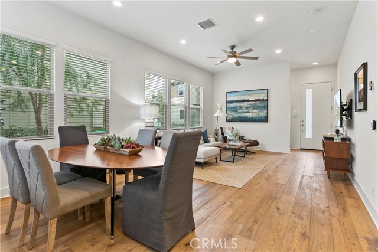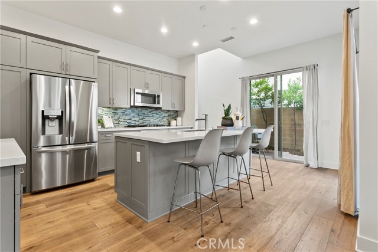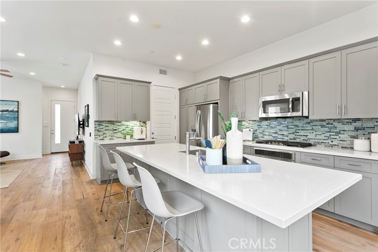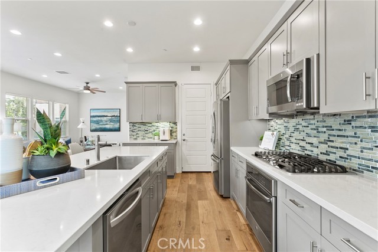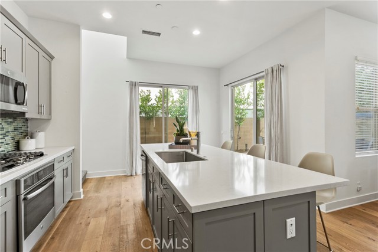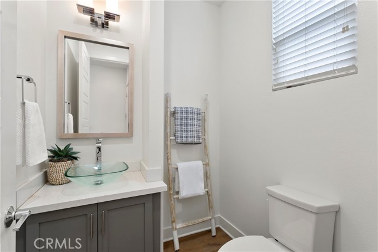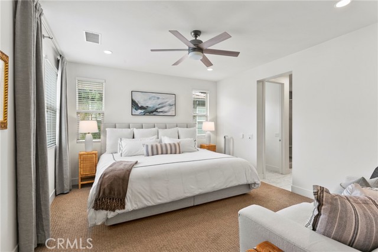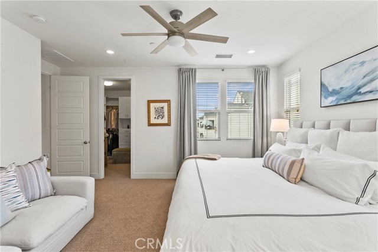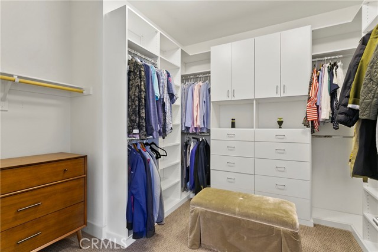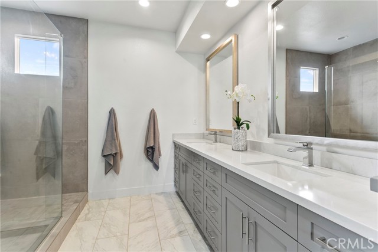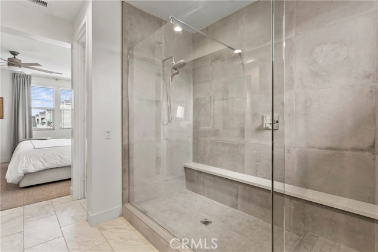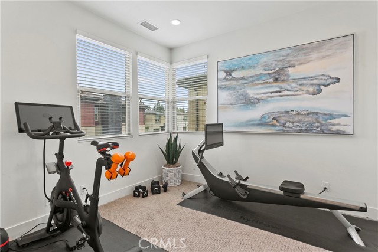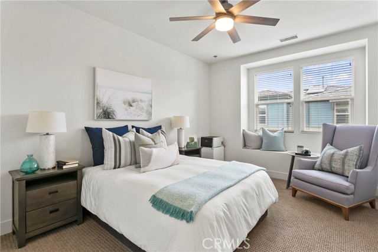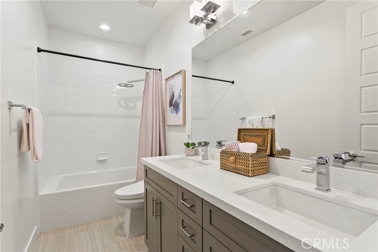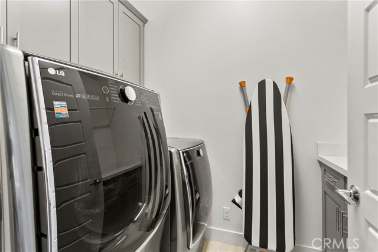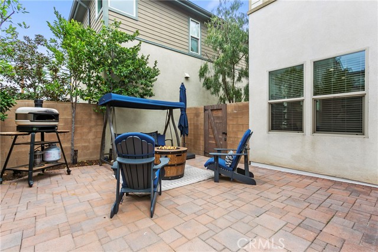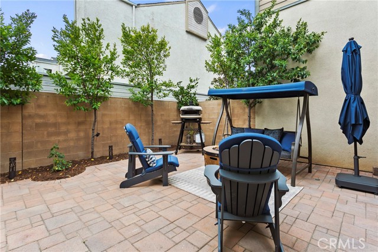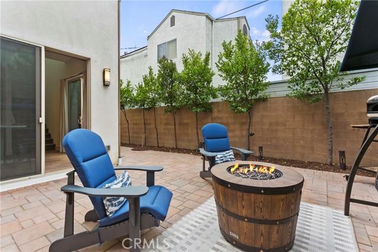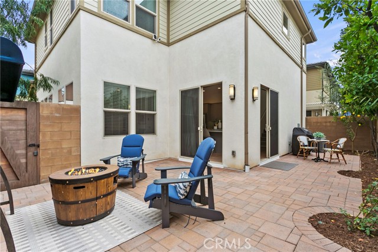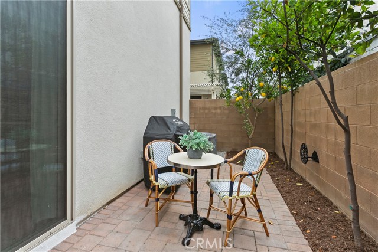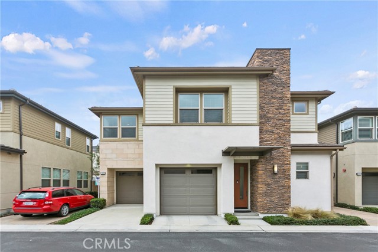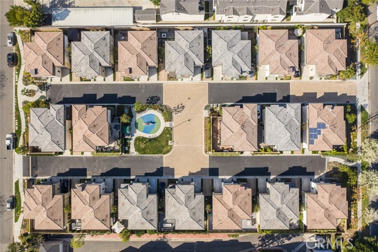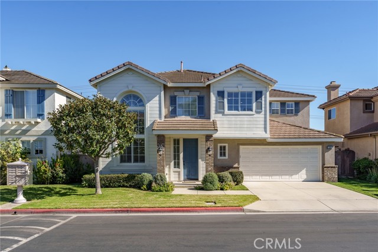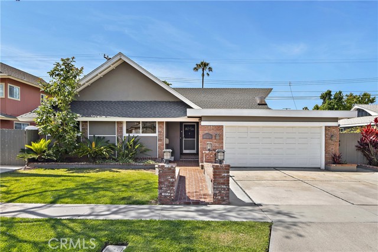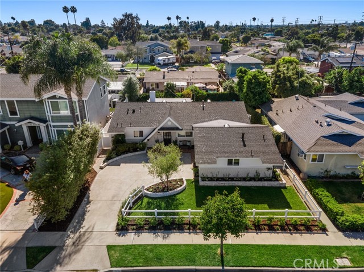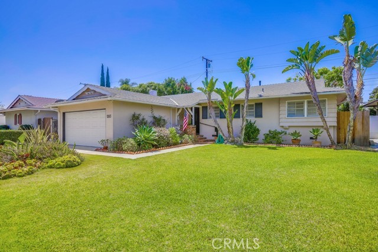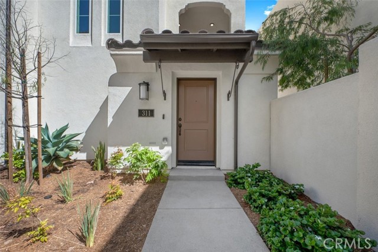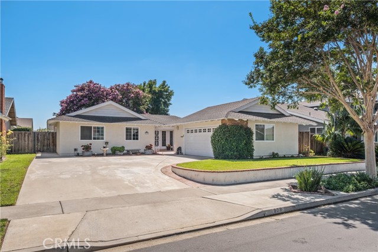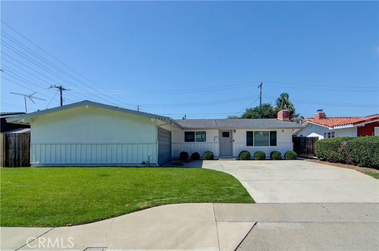3063 Paragon
Costa Mesa, CA 92626
Sold
Uniquely designed two story detached home that radiates a flair that’s fresh and vibrant. With innovative style setting the tone for a lifestyle that revolves around a lively local scene anchored by internationally renowned South Coast Plaza and located in the heart of Orange County. Indulge your personal passion for life at The Edge. A perfectly presented 3 bedroom solar powered home complete with top of the line modern finishes. From the moment you enter, you are impressed by the large expanse that encompasses this home’s comfortable great room and gourmet island kitchen. On the second floor, privacy and versatility share equal billing. The primary suite enhanced by a roomy ,well organized walk in closet and secondary bedrooms that are spacious and bright. The convenient upstairs laundry room boasts ample storage . Outside you’ll find a private rear yard , generous in size with pavers and planter areas , perfect for intimate gatherings with friends. Park your cars in the 2 car garage with freshly epoxied floors and storage. Easy access to Freeways, and comfortably located near John Wayne Airport. Walking distance to The Camp & Lab as well as other great dining! Take a walk through of this amazing home from your home with the 3D tour , visit one of our open houses or schedule a private showing.
PROPERTY INFORMATION
| MLS # | NP23026491 | Lot Size | 2,000 Sq. Ft. |
| HOA Fees | $212/Monthly | Property Type | Condominium |
| Price | $ 1,175,000
Price Per SqFt: $ 636 |
DOM | 887 Days |
| Address | 3063 Paragon | Type | Residential |
| City | Costa Mesa | Sq.Ft. | 1,847 Sq. Ft. |
| Postal Code | 92626 | Garage | 2 |
| County | Orange | Year Built | 2015 |
| Bed / Bath | 3 / 2.5 | Parking | 3 |
| Built In | 2015 | Status | Closed |
| Sold Date | 2023-04-03 |
INTERIOR FEATURES
| Has Laundry | Yes |
| Laundry Information | Individual Room, Inside, Upper Level |
| Has Fireplace | No |
| Fireplace Information | None |
| Has Appliances | Yes |
| Kitchen Appliances | Dishwasher, Gas Oven, Gas Range, Microwave, Refrigerator, Tankless Water Heater |
| Kitchen Information | Kitchen Open to Family Room, Quartz Counters, Self-closing drawers, Stone Counters |
| Kitchen Area | Area, Breakfast Counter / Bar |
| Has Heating | Yes |
| Heating Information | Central, Forced Air |
| Room Information | All Bedrooms Up |
| Has Cooling | Yes |
| Cooling Information | Central Air, High Efficiency |
| Flooring Information | Carpet, Wood |
| InteriorFeatures Information | Ceiling Fan(s), High Ceilings, Open Floorplan, Quartz Counters, Recessed Lighting, Stone Counters, Storage |
| Has Spa | No |
| SpaDescription | None |
| WindowFeatures | Double Pane Windows, Screens |
| Bathroom Information | Bathtub, Low Flow Toilet(s), Shower, Shower in Tub, Double sinks in bath(s), Double Sinks In Master Bath, Dual shower heads (or Multiple), Privacy toilet door, Quartz Counters, Stone Counters, Upgraded, Walk-in shower |
| Main Level Bedrooms | 0 |
| Main Level Bathrooms | 1 |
EXTERIOR FEATURES
| Has Pool | No |
| Pool | None |
| Has Fence | Yes |
| Fencing | Block, Excellent Condition |
| Has Sprinklers | Yes |
WALKSCORE
MAP
MORTGAGE CALCULATOR
- Principal & Interest:
- Property Tax: $1,253
- Home Insurance:$119
- HOA Fees:$212
- Mortgage Insurance:
PRICE HISTORY
| Date | Event | Price |
| 04/03/2023 | Sold | $1,200,000 |
| 02/24/2023 | Active Under Contract | $1,175,000 |
| 02/15/2023 | Listed | $1,175,000 |

Topfind Realty
REALTOR®
(844)-333-8033
Questions? Contact today.
Interested in buying or selling a home similar to 3063 Paragon?
Costa Mesa Similar Properties
Listing provided courtesy of Bernice Devries, Kastell Real Estate Group. Based on information from California Regional Multiple Listing Service, Inc. as of #Date#. This information is for your personal, non-commercial use and may not be used for any purpose other than to identify prospective properties you may be interested in purchasing. Display of MLS data is usually deemed reliable but is NOT guaranteed accurate by the MLS. Buyers are responsible for verifying the accuracy of all information and should investigate the data themselves or retain appropriate professionals. Information from sources other than the Listing Agent may have been included in the MLS data. Unless otherwise specified in writing, Broker/Agent has not and will not verify any information obtained from other sources. The Broker/Agent providing the information contained herein may or may not have been the Listing and/or Selling Agent.
