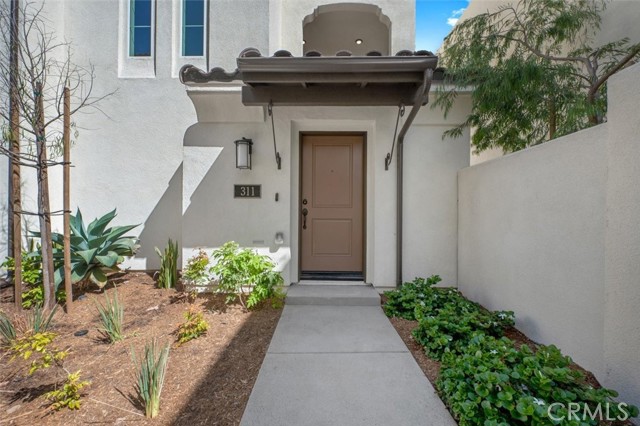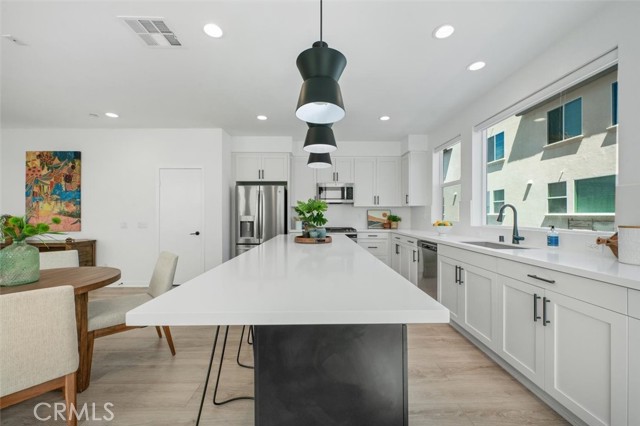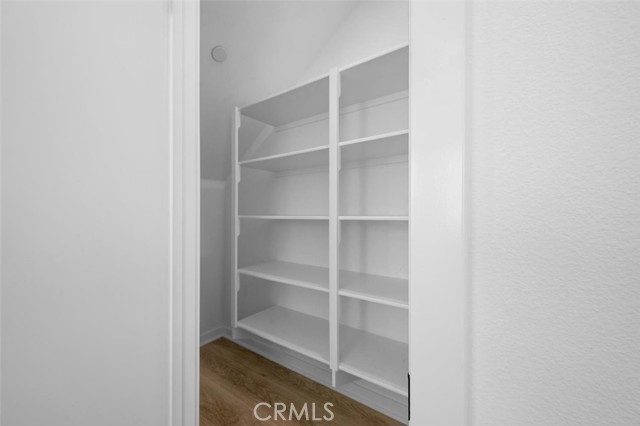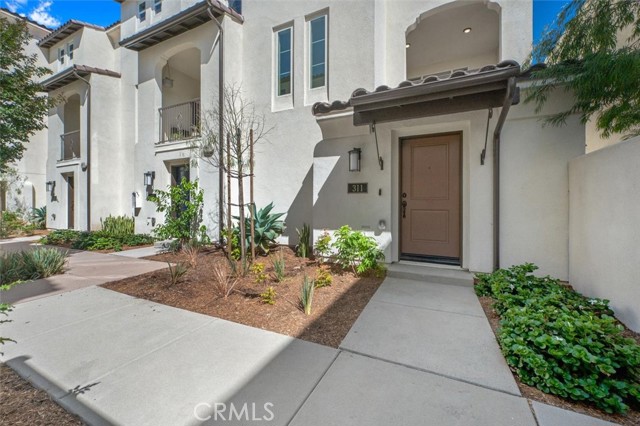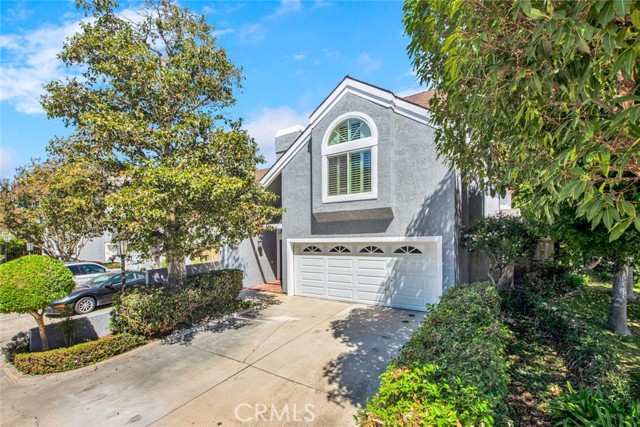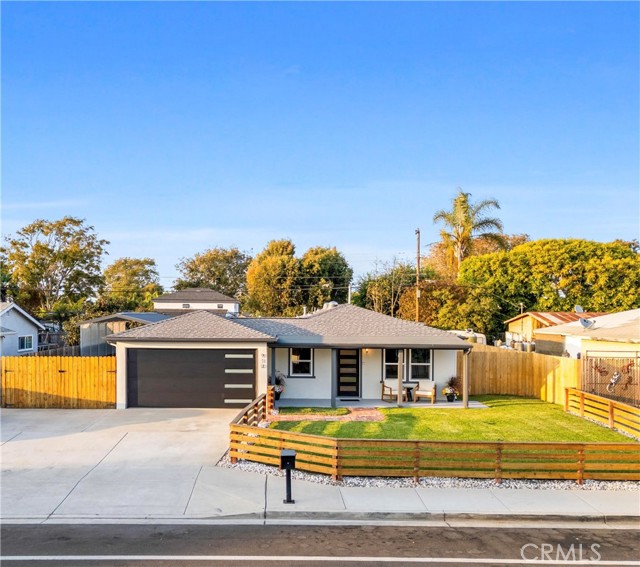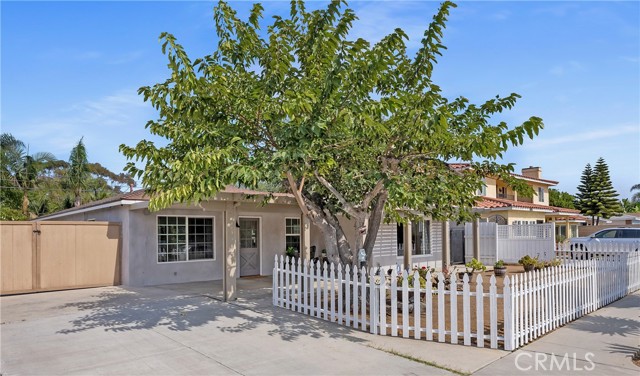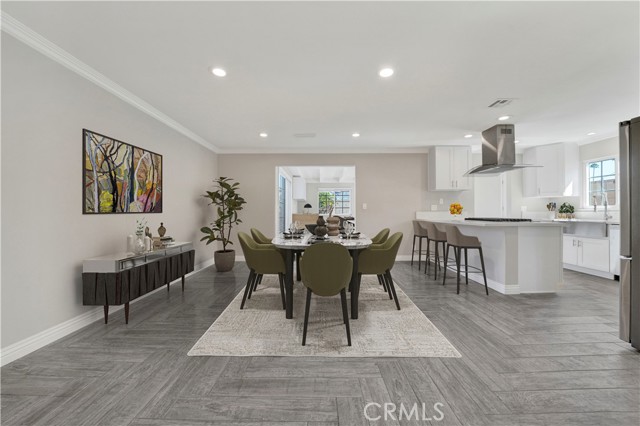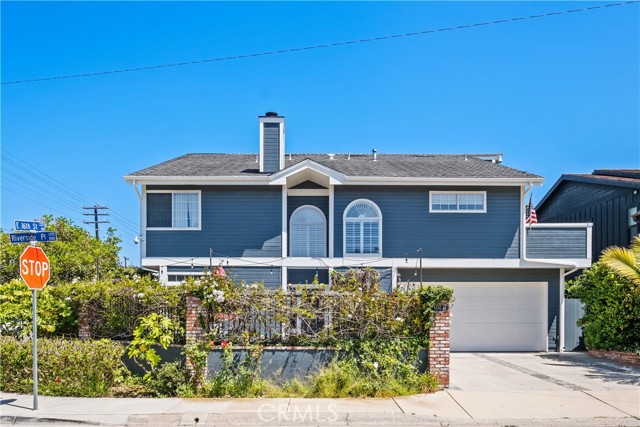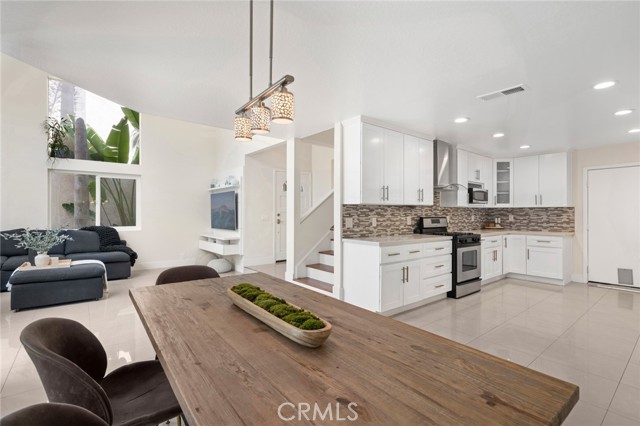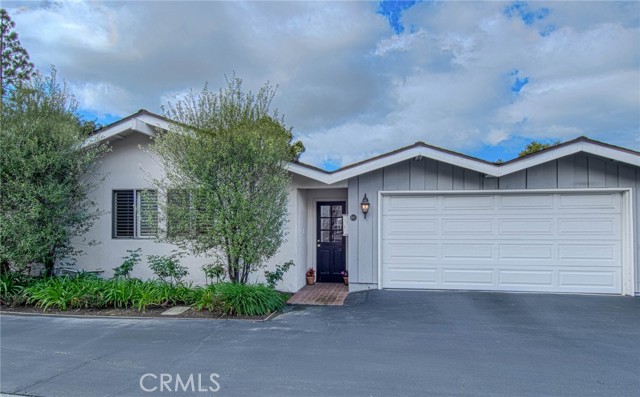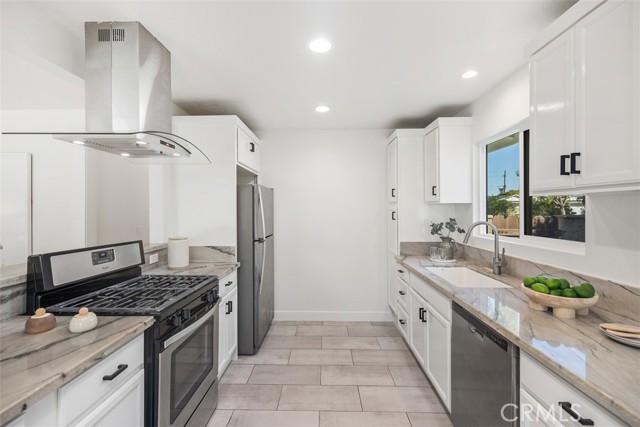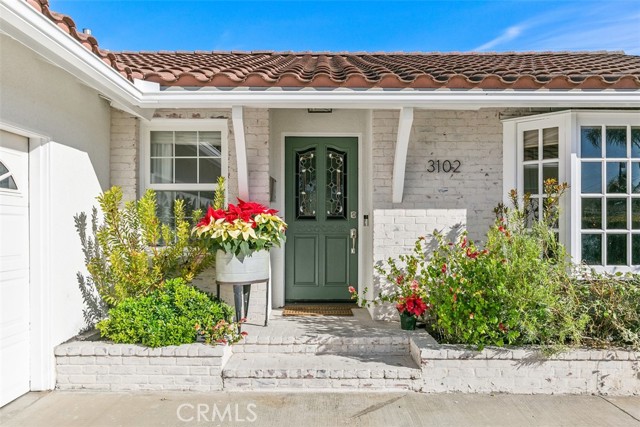311 Ford Road
Costa Mesa, CA 92627
Sold
Largest floorplan, Highly upgraded, End-Unit Stunner at Westside Walk. You are definitely going to want to see this one in person. Look at the style and amount of upgrades in this 3 bed 2.5 Bath home: Upgraded countertops, Della Terra Quartz and full backsplash, Pendant lights above island, Stainless steel GE appliances, Moen Sleek Kitchen Faucet in Matte Black, Shaker cabinets throughout, master shower tiles upgraded to ceiling height, LED flush lights with dimmers, Whole House Matte Black Contemporary Fixtures, Nest Thermostat, Solar Panels, Lennox Pureair Air Purification System, Upgraded luxury floors throughout, WiFi Garage Door Belt Drive Opener with MyQ Technology and Battery Backup, large walk-in pantry with added extra shelving, added cabinetry above laundry area, and more. A Rare, HUGE upgrade for privacy, peace and quiet: Added and upgraded Insulation to all Interior Walls and between Floors. EV Charging already set-up in your 2 car garage, Ring at the front door, and added Camera in the garage area, plus space for 2 more cars in your covered carport. 3 large bedrooms upstairs plus 2 upgraded full bathrooms. Last but not least, you will find a Huge Master Walk-In closet in the master bedroom complete with Shelving. This home is in a convenient Costa Mesa location – near the Triangle, the beach, Lido, freeways and Costa Mesa fun spots! With it’s perfect blend of upgrades, style, comfort, and convenience, this home is situated close to all the conveniences and attractions the city has to offer. It is turn-key and move-in ready so make it yours before it’s gone !
PROPERTY INFORMATION
| MLS # | NP23140625 | Lot Size | N/A |
| HOA Fees | $315/Monthly | Property Type | Townhouse |
| Price | $ 1,198,000
Price Per SqFt: $ 660 |
DOM | 717 Days |
| Address | 311 Ford Road | Type | Residential |
| City | Costa Mesa | Sq.Ft. | 1,816 Sq. Ft. |
| Postal Code | 92627 | Garage | 2 |
| County | Orange | Year Built | 2020 |
| Bed / Bath | 3 / 2.5 | Parking | 2 |
| Built In | 2020 | Status | Closed |
| Sold Date | 2023-10-23 |
INTERIOR FEATURES
| Has Laundry | Yes |
| Laundry Information | Inside |
| Has Fireplace | No |
| Fireplace Information | None |
| Has Appliances | Yes |
| Kitchen Appliances | Dishwasher, Refrigerator, Solar Hot Water, Tankless Water Heater |
| Kitchen Information | Quartz Counters, Remodeled Kitchen, Self-closing drawers, Walk-In Pantry |
| Has Heating | Yes |
| Heating Information | Central |
| Room Information | All Bedrooms Up, Family Room, Great Room, Kitchen, Laundry, Walk-In Closet, Walk-In Pantry |
| Has Cooling | Yes |
| Cooling Information | Central Air |
| InteriorFeatures Information | High Ceilings, Open Floorplan, Pantry, Storage |
| EntryLocation | Main |
| Entry Level | 1 |
| Main Level Bedrooms | 0 |
| Main Level Bathrooms | 1 |
EXTERIOR FEATURES
| Has Pool | No |
| Pool | None |
WALKSCORE
MAP
MORTGAGE CALCULATOR
- Principal & Interest:
- Property Tax: $1,278
- Home Insurance:$119
- HOA Fees:$315
- Mortgage Insurance:
PRICE HISTORY
| Date | Event | Price |
| 08/08/2023 | Pending | $1,198,000 |
| 08/03/2023 | Listed | $1,198,000 |

Topfind Realty
REALTOR®
(844)-333-8033
Questions? Contact today.
Interested in buying or selling a home similar to 311 Ford Road?
Costa Mesa Similar Properties
Listing provided courtesy of Andrew Azer, Home Smart Evergreen Realty. Based on information from California Regional Multiple Listing Service, Inc. as of #Date#. This information is for your personal, non-commercial use and may not be used for any purpose other than to identify prospective properties you may be interested in purchasing. Display of MLS data is usually deemed reliable but is NOT guaranteed accurate by the MLS. Buyers are responsible for verifying the accuracy of all information and should investigate the data themselves or retain appropriate professionals. Information from sources other than the Listing Agent may have been included in the MLS data. Unless otherwise specified in writing, Broker/Agent has not and will not verify any information obtained from other sources. The Broker/Agent providing the information contained herein may or may not have been the Listing and/or Selling Agent.
