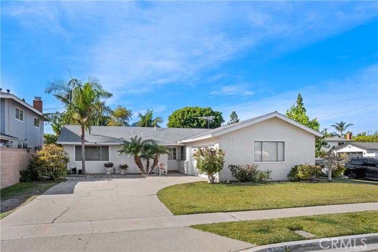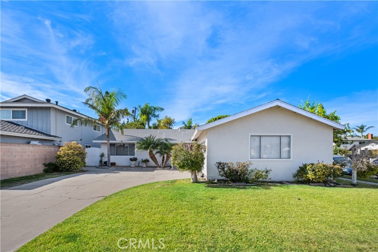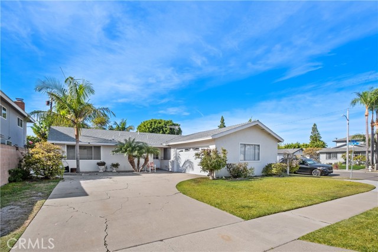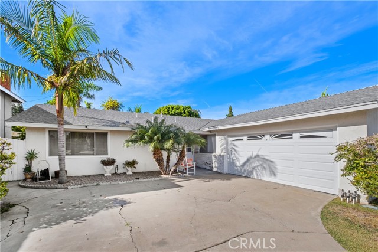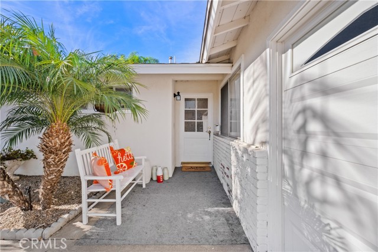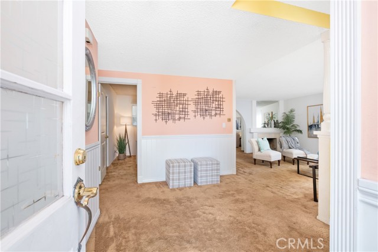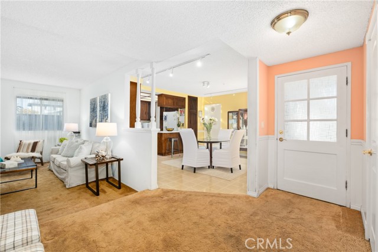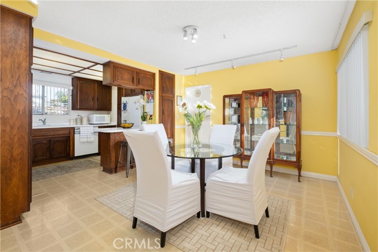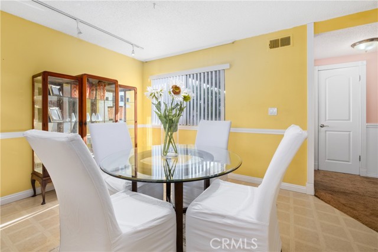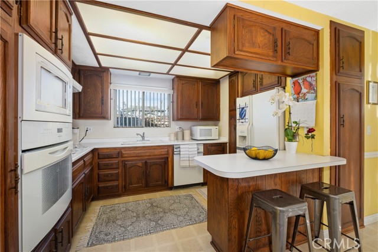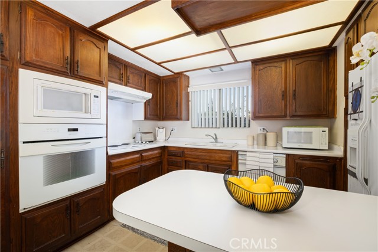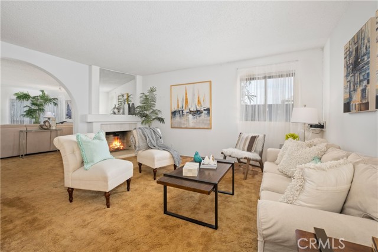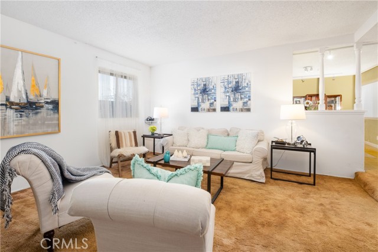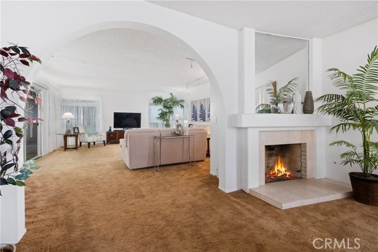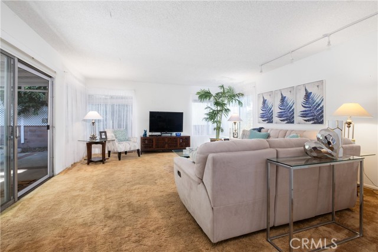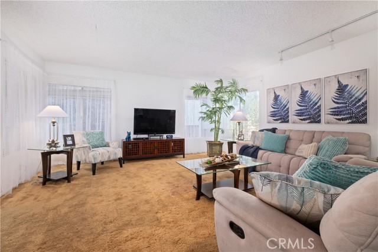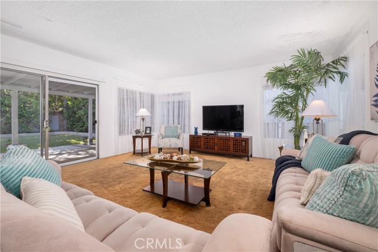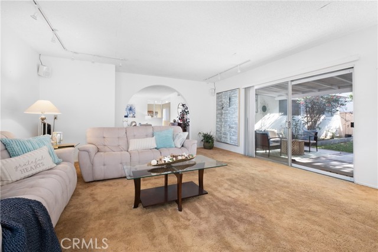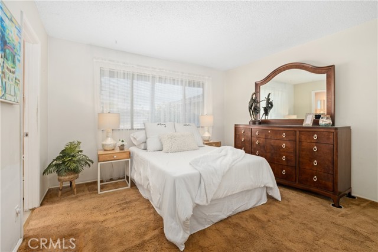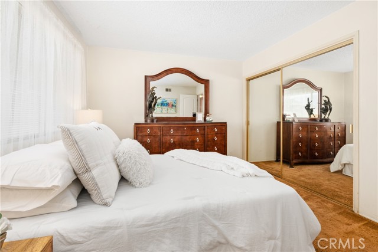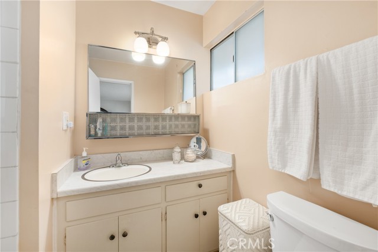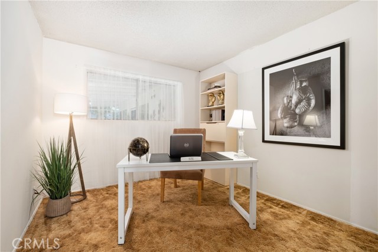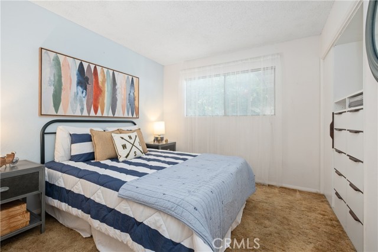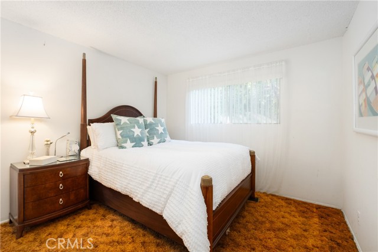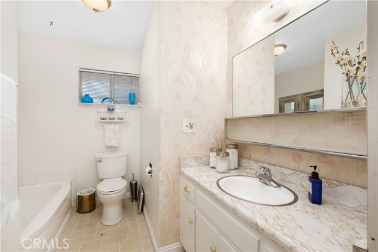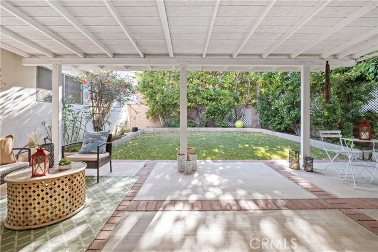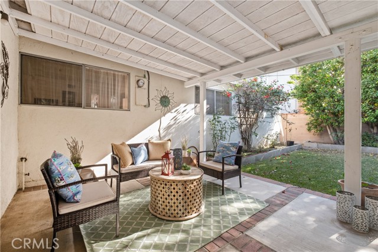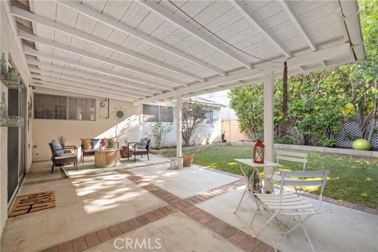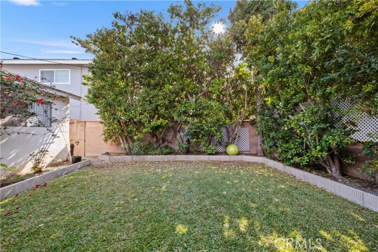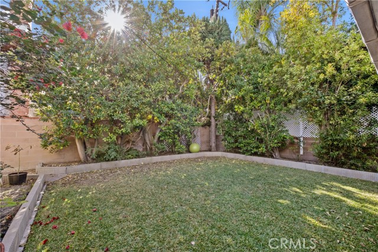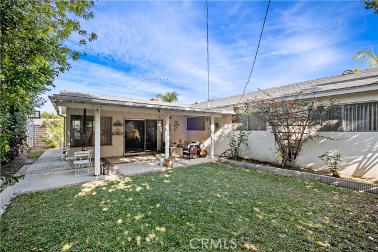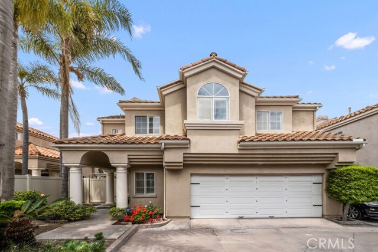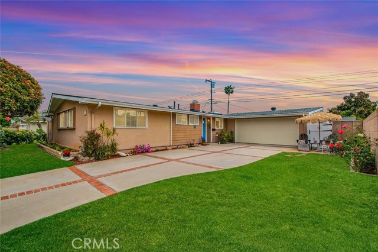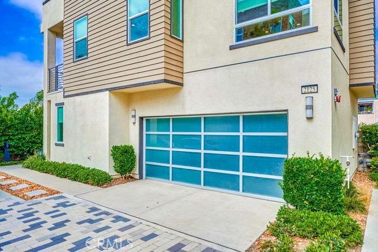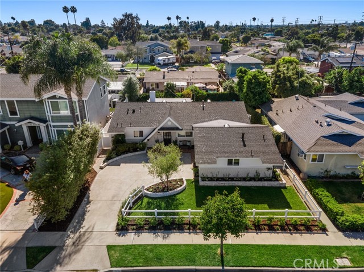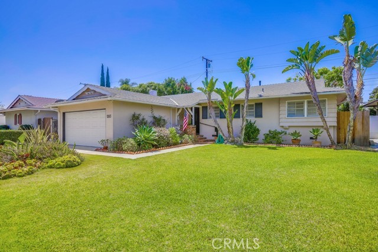3125 Taft Way
Costa Mesa, CA 92626
Sold
Nestled on a quiet cul-de-sac in the heart of Costa Mesa lies this charming home featuring four bedrooms and two bathrooms. This enchanting, vintage single level home has been loved and cared for by the same family for over 58 years. The corner lot location is private and serene. This wonderful diamond in the rough has so much potential and is just waiting for your imagination and creative abilities to update and make this your own. As you step inside, you are welcomed by the family kitchen which flows into the generous, cozy living room with a captivating fireplace as the focal point for family gatherings. The attached family room addition flows seamlessly from the living room and increases your ability to host large parties for your family and friends. Step out the family room slider to the covered patio surrounded by mature trees and enter the peaceful, relaxing backyard. This tranquil setting is the perfect place to unwind after a long day and gather your thoughts. This home is located in a prime location conveniently close to South Coast Plaza, various restaurants, the Performing Arts Center, the Orange County Fairgrounds, freeways and only approximately 6 miles to Newport Beach. This incredible home is sure to attract a lot of attention. Bring in the New Year in a new home!!
PROPERTY INFORMATION
| MLS # | OC23223881 | Lot Size | 6,630 Sq. Ft. |
| HOA Fees | $0/Monthly | Property Type | Single Family Residence |
| Price | $ 1,080,800
Price Per SqFt: $ 586 |
DOM | 630 Days |
| Address | 3125 Taft Way | Type | Residential |
| City | Costa Mesa | Sq.Ft. | 1,843 Sq. Ft. |
| Postal Code | 92626 | Garage | 2 |
| County | Orange | Year Built | 1964 |
| Bed / Bath | 4 / 2 | Parking | 6 |
| Built In | 1964 | Status | Closed |
| Sold Date | 2024-01-12 |
INTERIOR FEATURES
| Has Laundry | Yes |
| Laundry Information | Electric Dryer Hookup, In Garage, Washer Hookup |
| Has Fireplace | Yes |
| Fireplace Information | Living Room |
| Has Appliances | Yes |
| Kitchen Appliances | Built-In Range, Convection Oven, Dishwasher, Electric Oven, Electric Cooktop, Gas Water Heater, Microwave, Range Hood, Refrigerator, Vented Exhaust Fan, Water Line to Refrigerator |
| Kitchen Information | Formica Counters, Kitchenette, Pots & Pan Drawers |
| Kitchen Area | In Kitchen |
| Has Heating | Yes |
| Heating Information | Central, Forced Air |
| Room Information | All Bedrooms Down, Family Room, Kitchen, Living Room, Main Floor Bedroom, Main Floor Primary Bedroom, Primary Bathroom |
| Has Cooling | No |
| Cooling Information | None |
| Flooring Information | Carpet, Tile |
| InteriorFeatures Information | Formica Counters, Pantry, Track Lighting |
| DoorFeatures | Mirror Closet Door(s), Sliding Doors |
| EntryLocation | 1 |
| Entry Level | 1 |
| Has Spa | No |
| SpaDescription | None |
| WindowFeatures | Blinds, Screens |
| SecuritySafety | Carbon Monoxide Detector(s), Smoke Detector(s) |
| Bathroom Information | Bathtub, Shower, Formica Counters |
| Main Level Bedrooms | 4 |
| Main Level Bathrooms | 2 |
EXTERIOR FEATURES
| ExteriorFeatures | Rain Gutters |
| FoundationDetails | Slab |
| Roof | Composition |
| Has Pool | No |
| Pool | None |
| Has Patio | Yes |
| Patio | Covered, Slab |
| Has Fence | Yes |
| Fencing | Block, Fair Condition |
WALKSCORE
MAP
MORTGAGE CALCULATOR
- Principal & Interest:
- Property Tax: $1,153
- Home Insurance:$119
- HOA Fees:$0
- Mortgage Insurance:
PRICE HISTORY
| Date | Event | Price |
| 01/12/2024 | Sold | $1,200,000 |
| 12/28/2023 | Pending | $1,080,800 |
| 12/21/2023 | Active Under Contract | $1,080,800 |
| 12/19/2023 | Relisted | $1,080,800 |
| 12/13/2023 | Listed | $1,080,800 |

Topfind Realty
REALTOR®
(844)-333-8033
Questions? Contact today.
Interested in buying or selling a home similar to 3125 Taft Way?
Listing provided courtesy of Joann Lacher, First Team Real Estate. Based on information from California Regional Multiple Listing Service, Inc. as of #Date#. This information is for your personal, non-commercial use and may not be used for any purpose other than to identify prospective properties you may be interested in purchasing. Display of MLS data is usually deemed reliable but is NOT guaranteed accurate by the MLS. Buyers are responsible for verifying the accuracy of all information and should investigate the data themselves or retain appropriate professionals. Information from sources other than the Listing Agent may have been included in the MLS data. Unless otherwise specified in writing, Broker/Agent has not and will not verify any information obtained from other sources. The Broker/Agent providing the information contained herein may or may not have been the Listing and/or Selling Agent.
