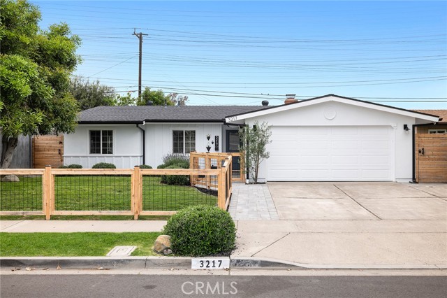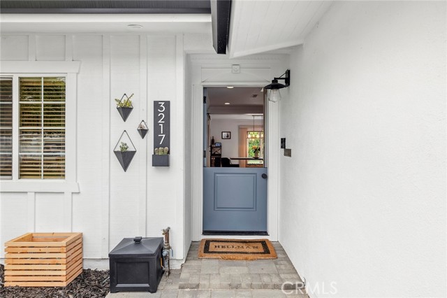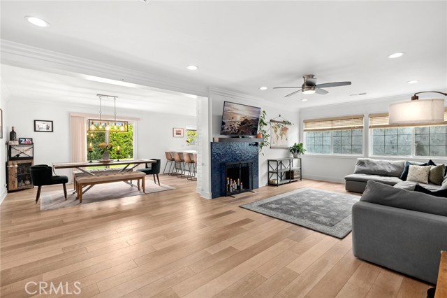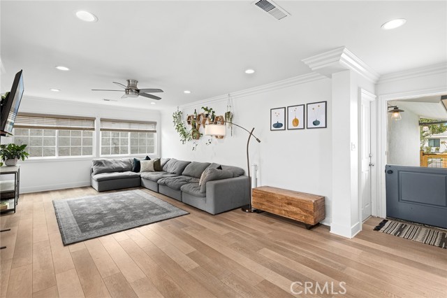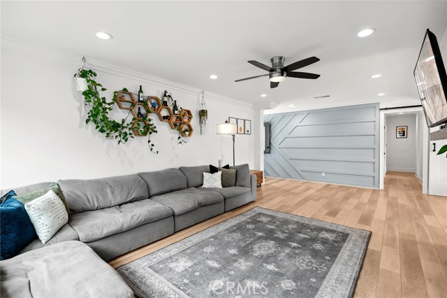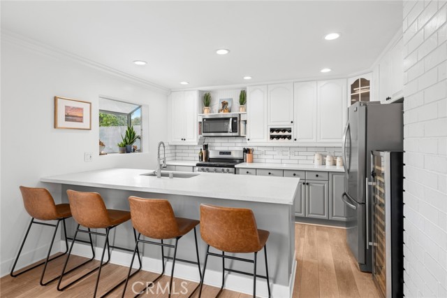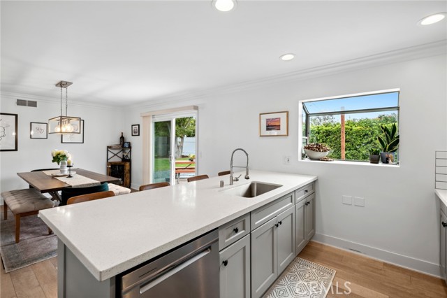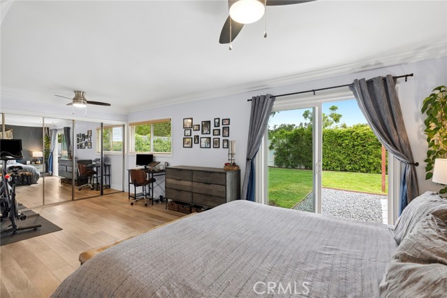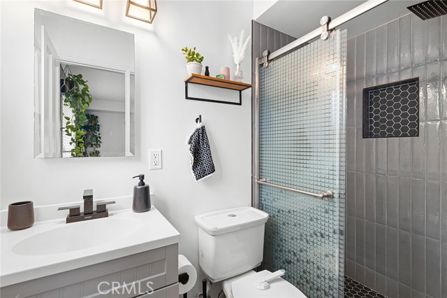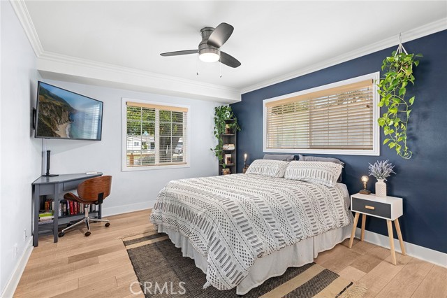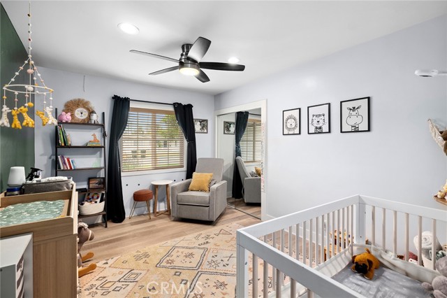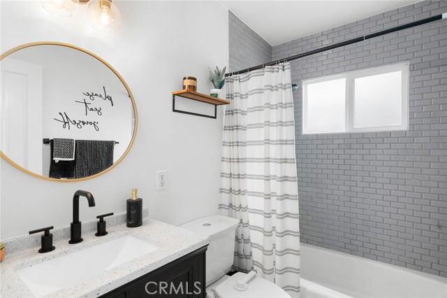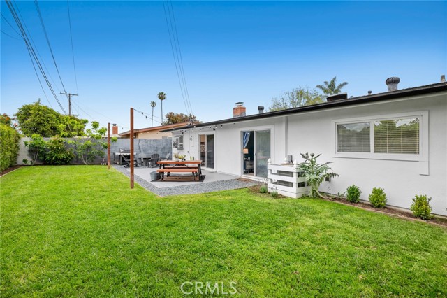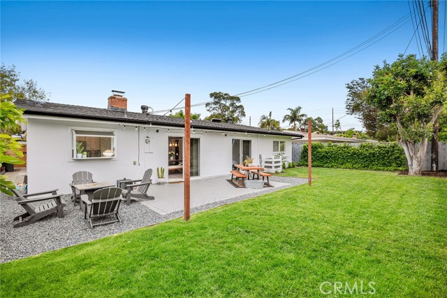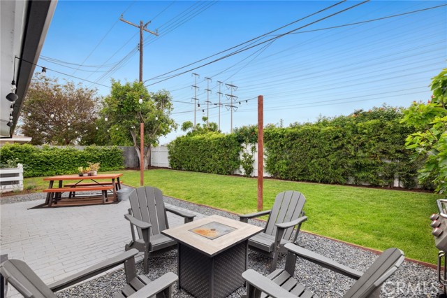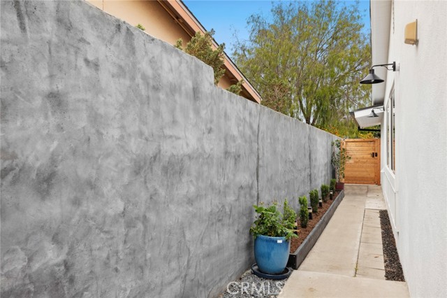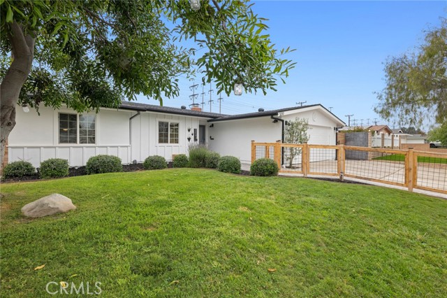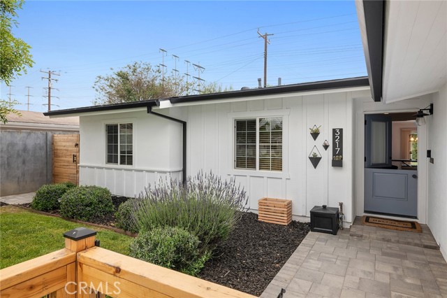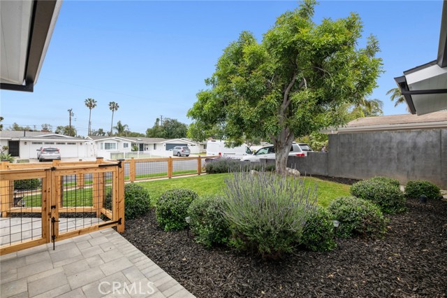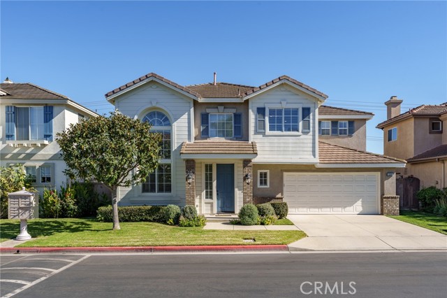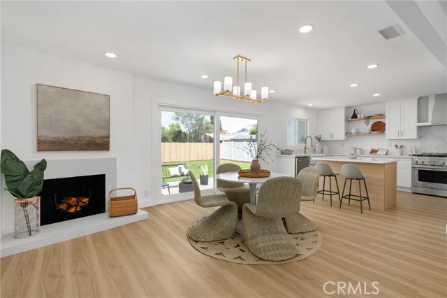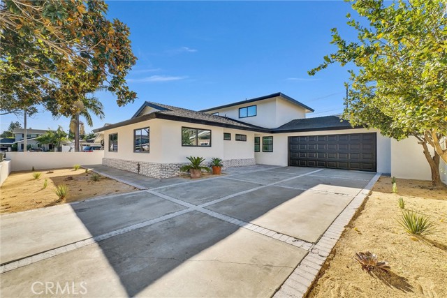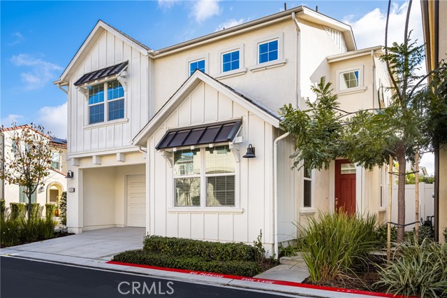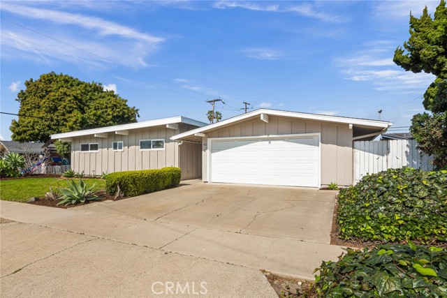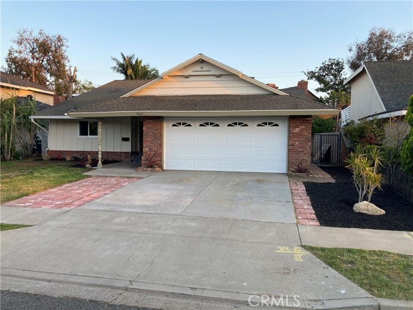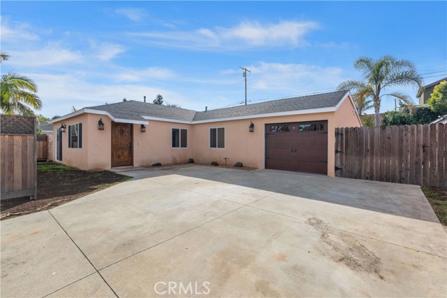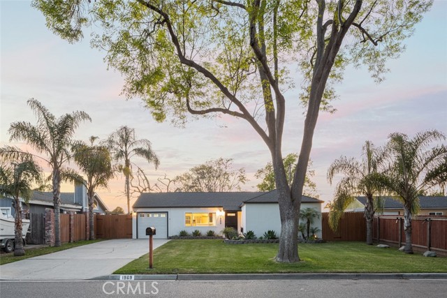3217 Iowa Street
Costa Mesa, CA 92626
Sold
This beautiful Mesa Verde home has been updated with neutral on-trend designer elements that meld perfectly with its traditional ranch style. A blue Dutch-door provides a pop of color and welcomes you into the open living space that is also accented with a blue-tiled fireplace. Pride of ownership is evident with tasteful upgrades, including white oak flooring, recessed lighting, crown molding, an entry accent wall, air conditioning and ceiling fans. The light and bright kitchen and dining room open to the back patio and spacious yard. The cute kitchen has subway tile, quartz counters and stainless steel appliances. Off the hallway, a large primary bedroom also opens to the backyard. The two secondary bedrooms overlook the front yard. Sitting on an over 6,000 square foot lot, the large front and back yards are nicely landscaped and provide opportunities to enjoy outdoor entertainment and play. For further recreation, hop on the trailhead just 4 homes away leading to the beach along the Santa Ana River, or cruise over to Mesa Verde Country Club or Fairview Park. Nearby retail and restaurants abound, including Michelin rated restaurants at SOCO, South Coast Plaza, and The LAB. Mesa Verde is one of the more desirable neighborhoods in Orange County for its neighborhood camaraderie, location, schools and community events.
PROPERTY INFORMATION
| MLS # | NP24093838 | Lot Size | 6,005 Sq. Ft. |
| HOA Fees | $0/Monthly | Property Type | Single Family Residence |
| Price | $ 1,375,000
Price Per SqFt: $ 884 |
DOM | 432 Days |
| Address | 3217 Iowa Street | Type | Residential |
| City | Costa Mesa | Sq.Ft. | 1,556 Sq. Ft. |
| Postal Code | 92626 | Garage | 2 |
| County | Orange | Year Built | 1960 |
| Bed / Bath | 3 / 2 | Parking | 2 |
| Built In | 1960 | Status | Closed |
| Sold Date | 2024-06-25 |
INTERIOR FEATURES
| Has Laundry | Yes |
| Laundry Information | In Garage |
| Has Fireplace | Yes |
| Fireplace Information | Living Room |
| Has Appliances | Yes |
| Kitchen Appliances | Dishwasher, Gas Oven, Gas Range, Microwave |
| Kitchen Information | Quartz Counters, Remodeled Kitchen |
| Kitchen Area | Breakfast Counter / Bar, Dining Room |
| Has Heating | Yes |
| Heating Information | Forced Air |
| Room Information | All Bedrooms Down, Attic, Kitchen, Living Room, Primary Bedroom, Primary Suite |
| Has Cooling | Yes |
| Cooling Information | Central Air |
| Flooring Information | Wood |
| InteriorFeatures Information | Ceiling Fan(s), Crown Molding, Quartz Counters |
| EntryLocation | front |
| Entry Level | 1 |
| Has Spa | No |
| SpaDescription | None |
| SecuritySafety | Carbon Monoxide Detector(s), Smoke Detector(s) |
| Bathroom Information | Bathtub, Low Flow Toilet(s), Shower, Shower in Tub, Quartz Counters, Remodeled |
| Main Level Bedrooms | 3 |
| Main Level Bathrooms | 2 |
EXTERIOR FEATURES
| Roof | Composition |
| Has Pool | No |
| Pool | None |
| Has Patio | Yes |
| Patio | Brick, Patio |
| Has Fence | Yes |
| Fencing | New Condition |
WALKSCORE
MAP
MORTGAGE CALCULATOR
- Principal & Interest:
- Property Tax: $1,467
- Home Insurance:$119
- HOA Fees:$0
- Mortgage Insurance:
PRICE HISTORY
| Date | Event | Price |
| 06/25/2024 | Sold | $1,490,000 |
| 06/24/2024 | Pending | $1,375,000 |
| 05/20/2024 | Active Under Contract | $1,375,000 |
| 05/13/2024 | Listed | $1,375,000 |

Topfind Realty
REALTOR®
(844)-333-8033
Questions? Contact today.
Interested in buying or selling a home similar to 3217 Iowa Street?
Costa Mesa Similar Properties
Listing provided courtesy of Ron Millar, Arbor Real Estate. Based on information from California Regional Multiple Listing Service, Inc. as of #Date#. This information is for your personal, non-commercial use and may not be used for any purpose other than to identify prospective properties you may be interested in purchasing. Display of MLS data is usually deemed reliable but is NOT guaranteed accurate by the MLS. Buyers are responsible for verifying the accuracy of all information and should investigate the data themselves or retain appropriate professionals. Information from sources other than the Listing Agent may have been included in the MLS data. Unless otherwise specified in writing, Broker/Agent has not and will not verify any information obtained from other sources. The Broker/Agent providing the information contained herein may or may not have been the Listing and/or Selling Agent.
