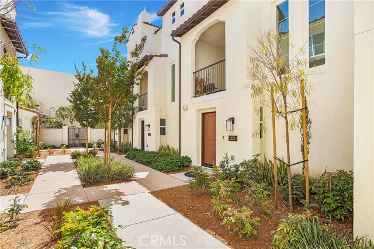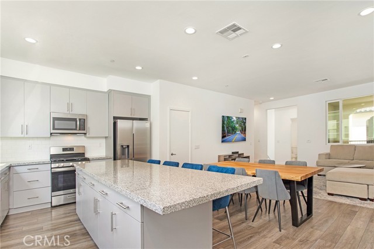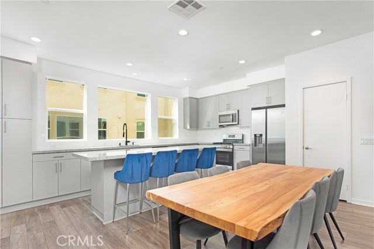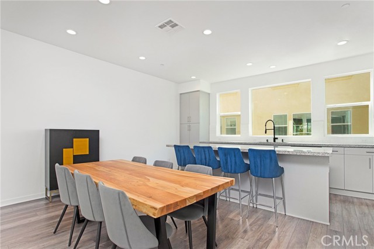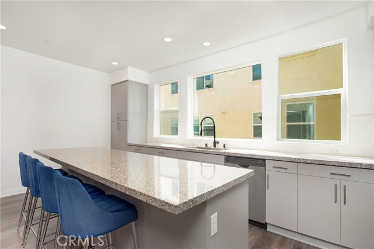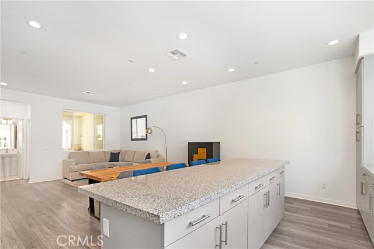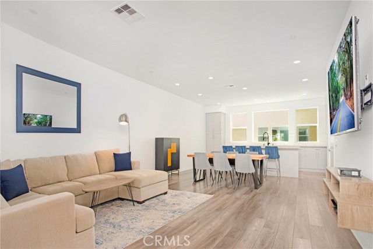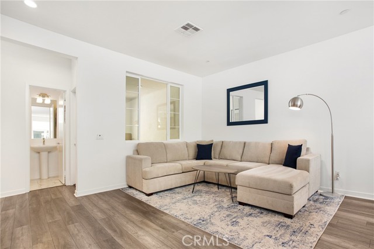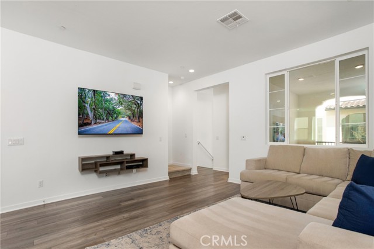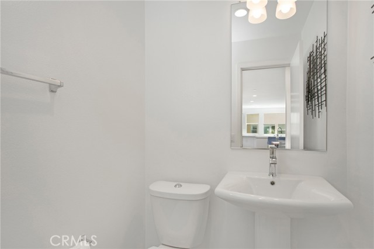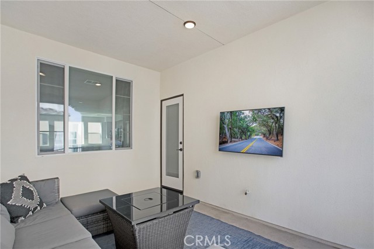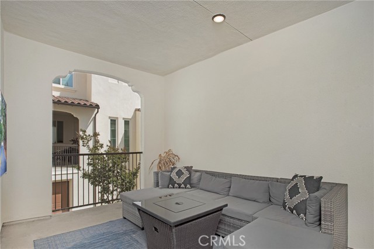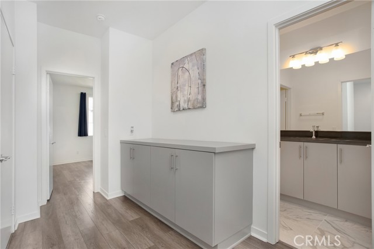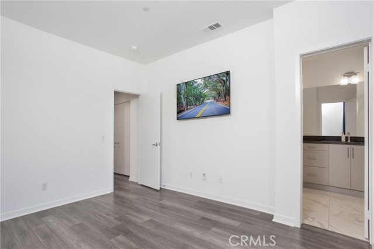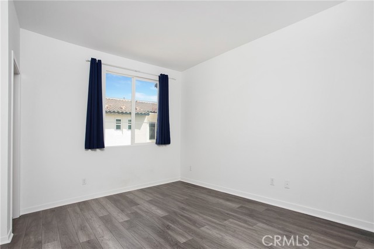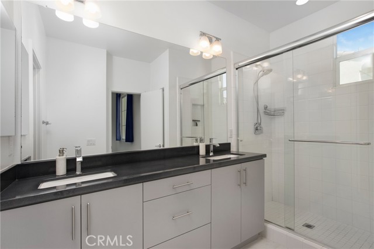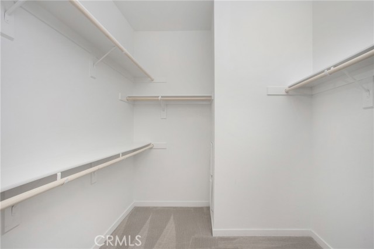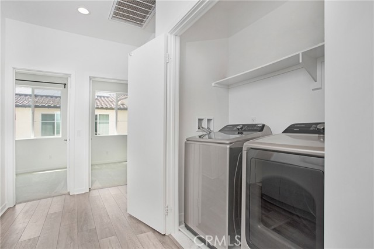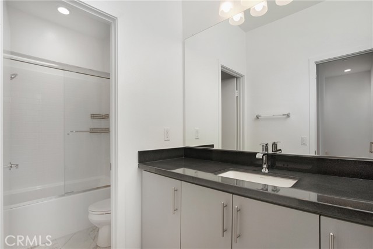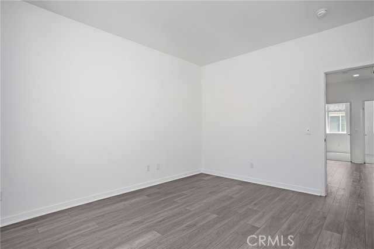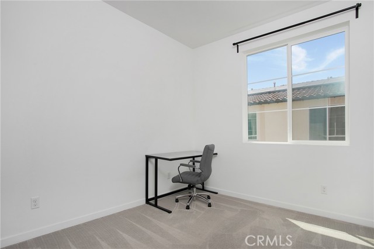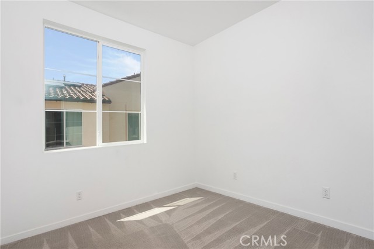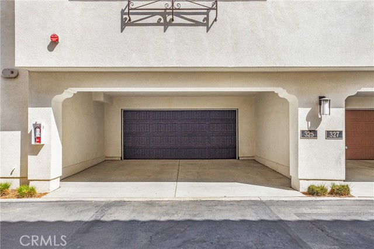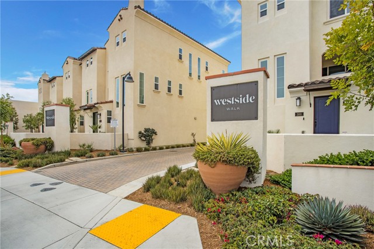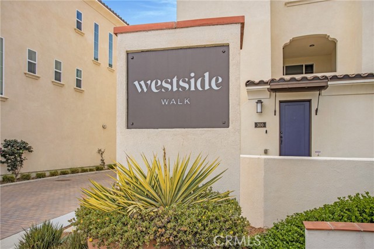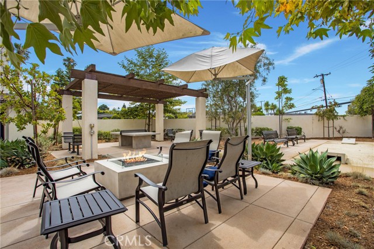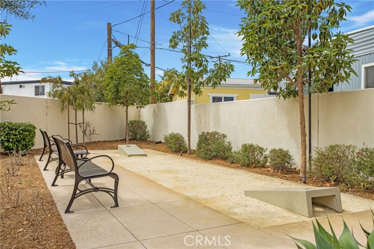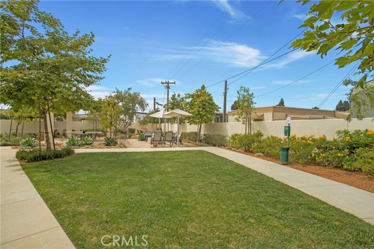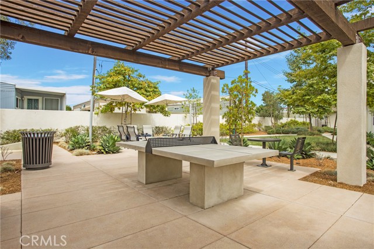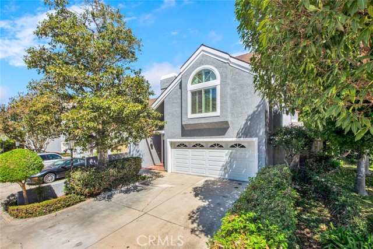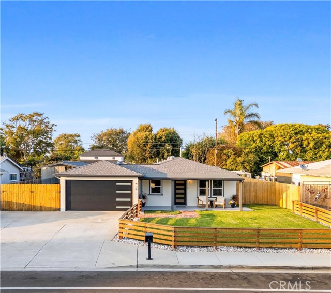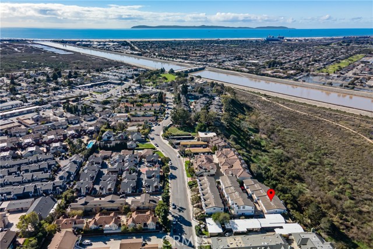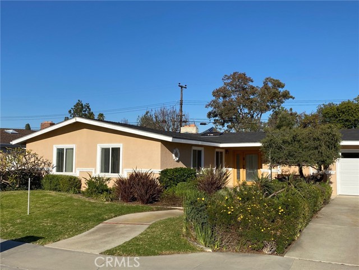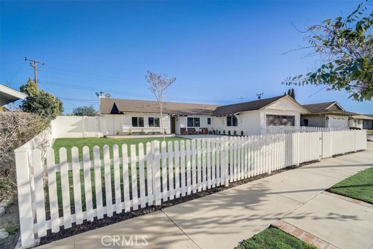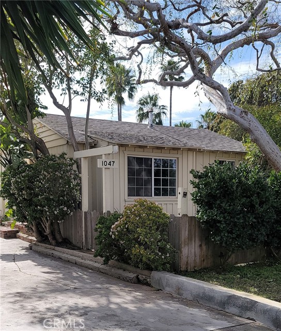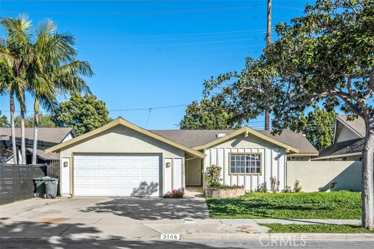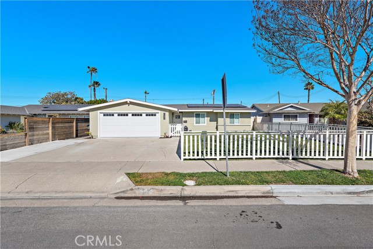325 Ford Road
Costa Mesa, CA 92627
Sold
Built in 2020 & an INCREDIBLE LOCATION! 3 min to the Triangle, 10 min to the Beach! Welcome to 325 Ford Rd, upgraded 3 bedroom 2.5 bath townhome with Solar in the highly sought-after Westside Walk community of Costa Mesa. It has a spacious open-concept layout that seamlessly integrates the living, dining, and kitchen areas and ample parking including a 2 car garage with an EV charging outlet PLUS a 2 car covered driveway! The living room is bathed in natural light, thanks to large windows that illuminate the space and provide picturesque views of the surrounding neighborhood. The gourmet kitchen is a chef's dream, featuring stainless steel appliances, sleek granite countertops, and ample cabinet space. Whether you're preparing a quick meal or hosting a dinner party, this kitchen is sure to impress. The adjacent dining area offers a perfect setting for enjoying meals with family and friends, with a patio right off the open space that seamlessly blends indoor and outdoor living. The spacious primary suite offers a walk-in closet, dual vanities and a walk-in shower. The contemporary bathrooms throughout the home offer sleek fixtures and finishes, adding to the overall sense of modern sophistication. The Westside Walk Community offers its residents a gaming area, fire pit, and a pet relief. Conveniently situated, you'll find yourself just moments away from renowned shopping destinations, dining options, entertainment venues, and world-class beaches. With easy access to major freeways this location is highly desirable for everyone!
PROPERTY INFORMATION
| MLS # | OC23121965 | Lot Size | N/A |
| HOA Fees | $315/Monthly | Property Type | Townhouse |
| Price | $ 1,130,000
Price Per SqFt: $ 659 |
DOM | 745 Days |
| Address | 325 Ford Road | Type | Residential |
| City | Costa Mesa | Sq.Ft. | 1,714 Sq. Ft. |
| Postal Code | 92627 | Garage | 2 |
| County | Orange | Year Built | 2020 |
| Bed / Bath | 3 / 2.5 | Parking | 4 |
| Built In | 2020 | Status | Closed |
| Sold Date | 2023-09-05 |
INTERIOR FEATURES
| Has Laundry | Yes |
| Laundry Information | Gas Dryer Hookup, Inside, Upper Level, Washer Hookup |
| Has Fireplace | No |
| Fireplace Information | None |
| Kitchen Information | Kitchen Island, Kitchen Open to Family Room |
| Kitchen Area | Breakfast Counter / Bar |
| Has Heating | Yes |
| Heating Information | Central |
| Room Information | All Bedrooms Up, Living Room, Walk-In Closet |
| Has Cooling | Yes |
| Cooling Information | Central Air |
| Flooring Information | Carpet, Vinyl |
| InteriorFeatures Information | Balcony, Built-in Features, Open Floorplan, Recessed Lighting |
| EntryLocation | 1 |
| Entry Level | 1 |
| Has Spa | No |
| SpaDescription | None |
| Bathroom Information | Shower, Closet in bathroom, Double Sinks in Primary Bath, Upgraded |
| Main Level Bedrooms | 0 |
| Main Level Bathrooms | 0 |
EXTERIOR FEATURES
| Has Pool | No |
| Pool | None |
| Has Patio | Yes |
| Patio | Covered |
WALKSCORE
MAP
MORTGAGE CALCULATOR
- Principal & Interest:
- Property Tax: $1,205
- Home Insurance:$119
- HOA Fees:$315
- Mortgage Insurance:
PRICE HISTORY
| Date | Event | Price |
| 08/09/2023 | Active Under Contract | $1,130,000 |
| 08/07/2023 | Price Change (Relisted) | $1,130,000 (-5.04%) |
| 07/07/2023 | Listed | $1,190,000 |

Topfind Realty
REALTOR®
(844)-333-8033
Questions? Contact today.
Interested in buying or selling a home similar to 325 Ford Road?
Listing provided courtesy of Steven Hurd, eXp Realty of California Inc. Based on information from California Regional Multiple Listing Service, Inc. as of #Date#. This information is for your personal, non-commercial use and may not be used for any purpose other than to identify prospective properties you may be interested in purchasing. Display of MLS data is usually deemed reliable but is NOT guaranteed accurate by the MLS. Buyers are responsible for verifying the accuracy of all information and should investigate the data themselves or retain appropriate professionals. Information from sources other than the Listing Agent may have been included in the MLS data. Unless otherwise specified in writing, Broker/Agent has not and will not verify any information obtained from other sources. The Broker/Agent providing the information contained herein may or may not have been the Listing and/or Selling Agent.
