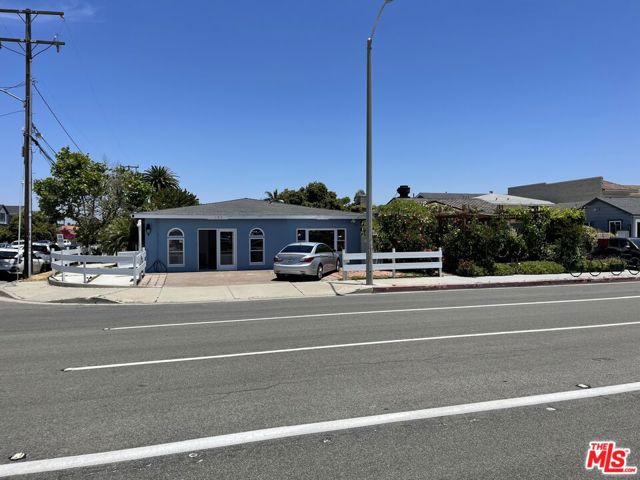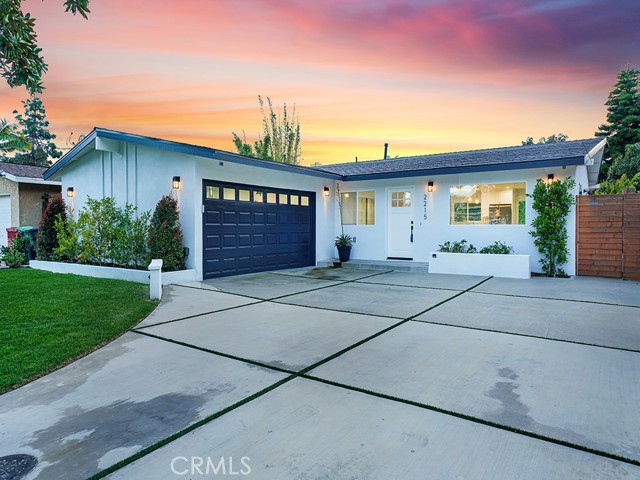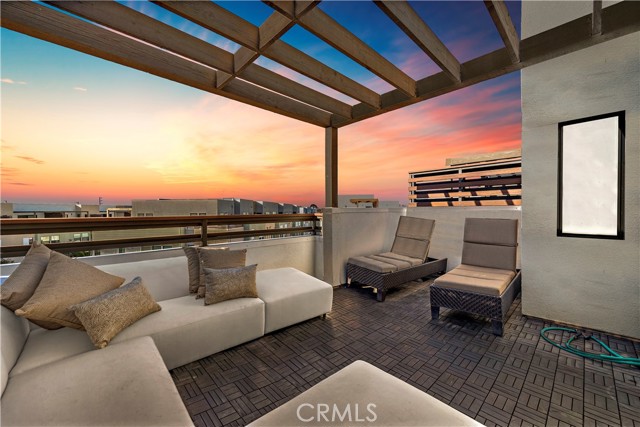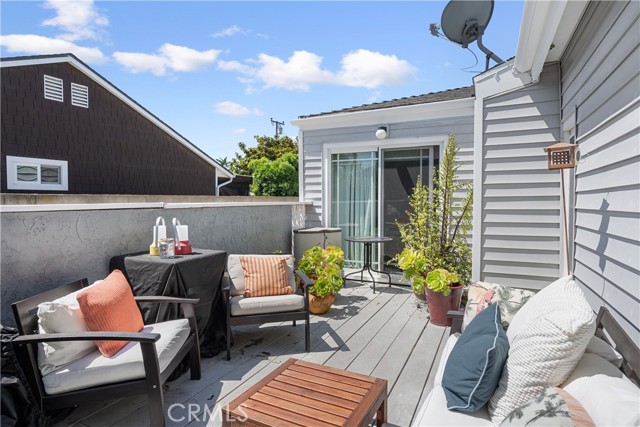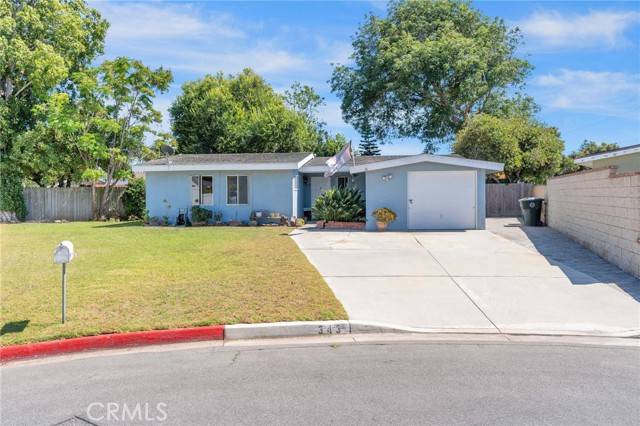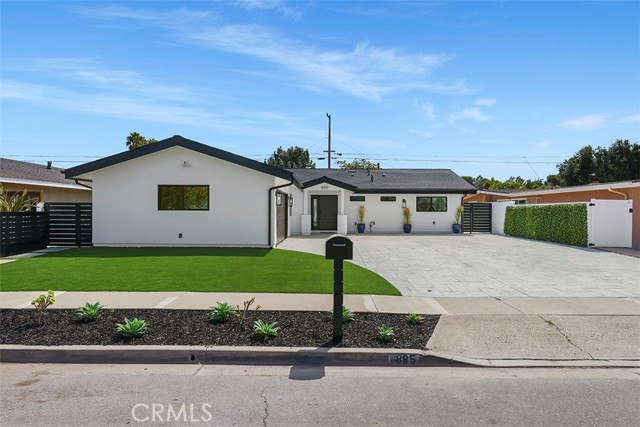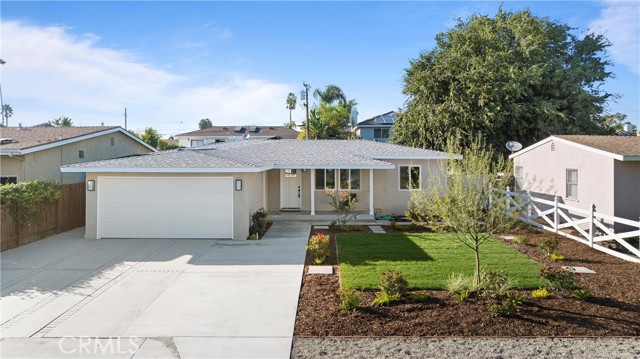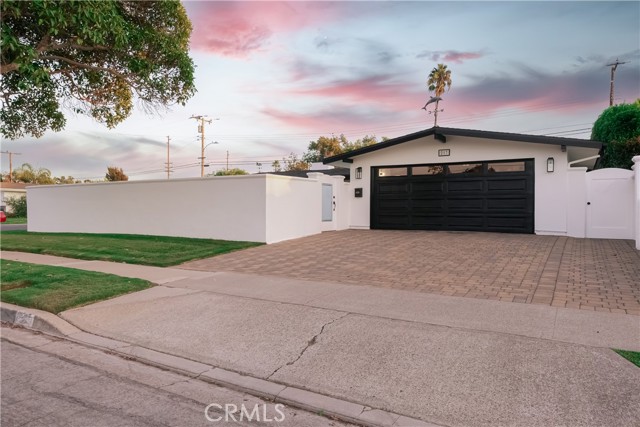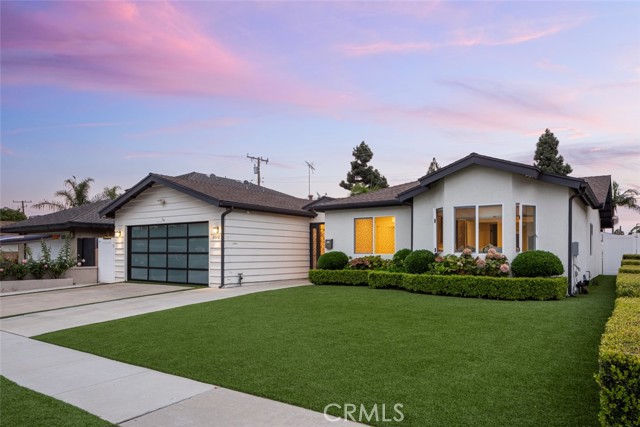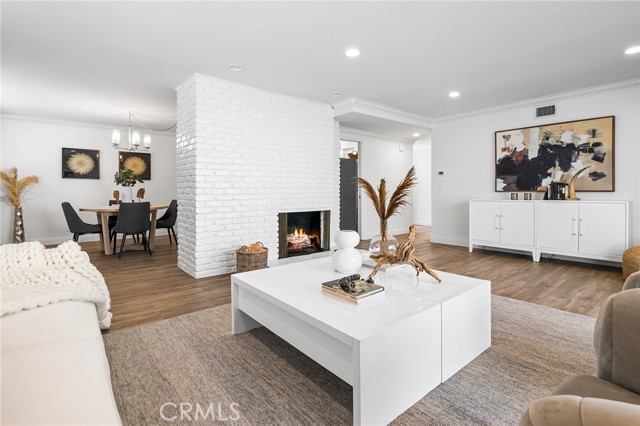330 Ford Road
Costa Mesa, CA 92627
Experience luxury living in the heart of Costa Mesa. This beautiful 3 bedroom, 2.5 bath home offers 1,714 square feet of thoughtfully designed space for both comfort and style. Enter on the first floor through a welcoming formal entryway, with all living spaces conveniently located on the second and third levels. The open-concept living room, kitchen, and dining area on the second floor are flooded with natural light, creating an inviting space perfect for both relaxation and entertaining. A guest bathroom and private covered balcony extend the flow of the home, offering a peaceful outdoor retreat. Upstairs, the primary suite features an ensuite bath with a double vanity, step-in shower, and a custom walk-in closet. Two additional bedrooms and a full bath complete the upper level. The home includes a two-car garage and a two-car driveway, providing ample parking for residents. It also comes equipped with paid-for solar panels. Located in a gated community, this home offers privacy and security while being just minutes from The Triangle, John Wayne Airport, and some of Orange County's nicest beaches. Your Costa Mesa home awaits!
PROPERTY INFORMATION
| MLS # | NP24210930 | Lot Size | 0 Sq. Ft. |
| HOA Fees | $330/Monthly | Property Type | Condominium |
| Price | $ 1,595,000
Price Per SqFt: $ 931 |
DOM | 329 Days |
| Address | 330 Ford Road | Type | Residential |
| City | Costa Mesa | Sq.Ft. | 1,714 Sq. Ft. |
| Postal Code | 92627 | Garage | 2 |
| County | Orange | Year Built | 2020 |
| Bed / Bath | 3 / 2.5 | Parking | 2 |
| Built In | 2020 | Status | Active |
INTERIOR FEATURES
| Has Laundry | Yes |
| Laundry Information | Inside |
| Has Fireplace | No |
| Fireplace Information | None |
| Has Appliances | Yes |
| Kitchen Appliances | 6 Burner Stove, Dishwasher, Double Oven, Gas Cooktop, Microwave, Refrigerator, Warming Drawer |
| Kitchen Information | Kitchen Island, Kitchen Open to Family Room, Stone Counters, Walk-In Pantry |
| Kitchen Area | Area, Breakfast Counter / Bar, In Living Room |
| Has Heating | Yes |
| Heating Information | Central |
| Room Information | All Bedrooms Down, Entry, Foyer, Kitchen, Laundry, Living Room, Primary Bathroom, Primary Bedroom, Primary Suite, See Remarks, Walk-In Closet, Walk-In Pantry, Wine Cellar |
| Has Cooling | Yes |
| Cooling Information | Central Air |
| InteriorFeatures Information | High Ceilings, Open Floorplan, Pantry, Stone Counters |
| EntryLocation | Ground |
| Entry Level | 1 |
| Has Spa | No |
| SpaDescription | None |
| Bathroom Information | Bathtub, Shower, Shower in Tub, Closet in bathroom, Double sinks in bath(s), Double Sinks in Primary Bath, Exhaust fan(s), Stone Counters, Walk-in shower |
| Main Level Bedrooms | 0 |
| Main Level Bathrooms | 1 |
EXTERIOR FEATURES
| Has Pool | No |
| Pool | None |
| Has Patio | Yes |
| Patio | Covered |
WALKSCORE
MAP
MORTGAGE CALCULATOR
- Principal & Interest:
- Property Tax: $1,701
- Home Insurance:$119
- HOA Fees:$330
- Mortgage Insurance:
PRICE HISTORY
| Date | Event | Price |
| 10/14/2024 | Listed | $1,595,000 |

Topfind Realty
REALTOR®
(844)-333-8033
Questions? Contact today.
Use a Topfind agent and receive a cash rebate of up to $15,950
Costa Mesa Similar Properties
Listing provided courtesy of Brian Fox, Keller Williams Legacy. Based on information from California Regional Multiple Listing Service, Inc. as of #Date#. This information is for your personal, non-commercial use and may not be used for any purpose other than to identify prospective properties you may be interested in purchasing. Display of MLS data is usually deemed reliable but is NOT guaranteed accurate by the MLS. Buyers are responsible for verifying the accuracy of all information and should investigate the data themselves or retain appropriate professionals. Information from sources other than the Listing Agent may have been included in the MLS data. Unless otherwise specified in writing, Broker/Agent has not and will not verify any information obtained from other sources. The Broker/Agent providing the information contained herein may or may not have been the Listing and/or Selling Agent.







































































