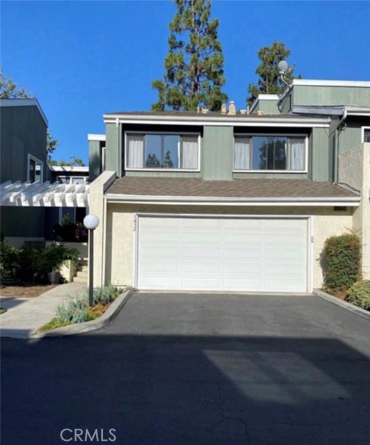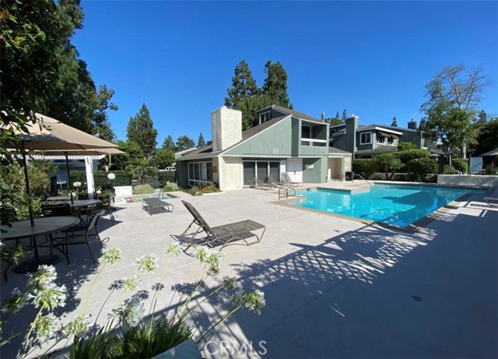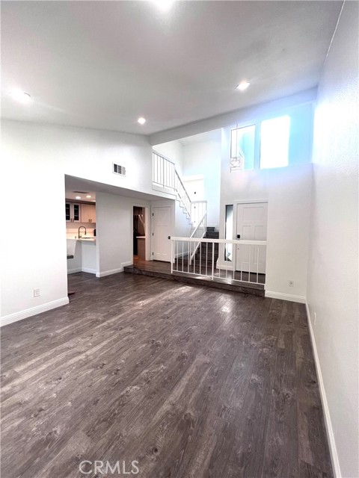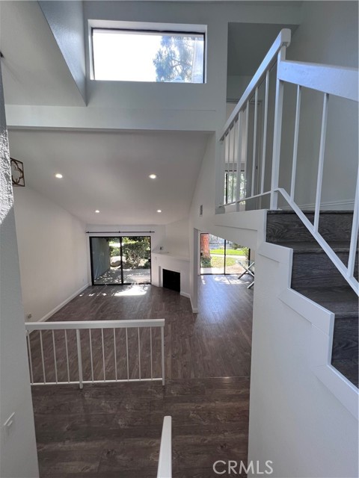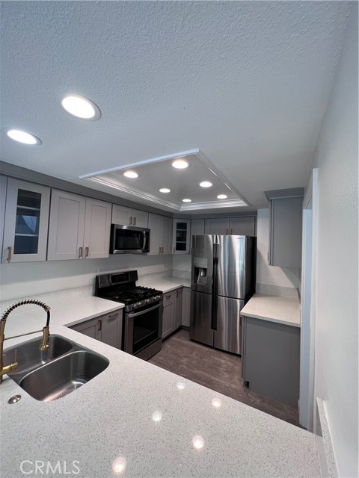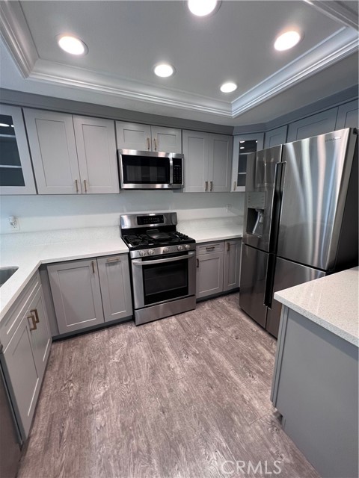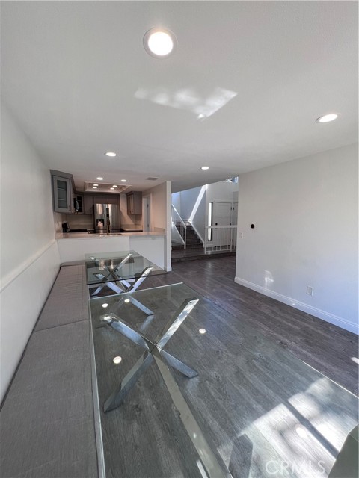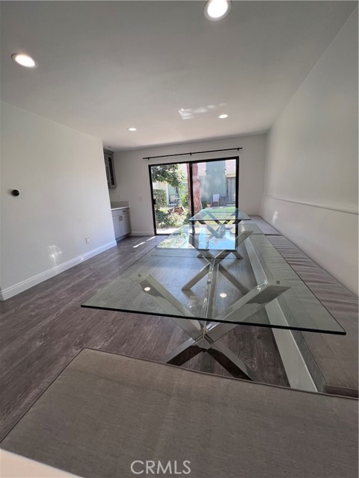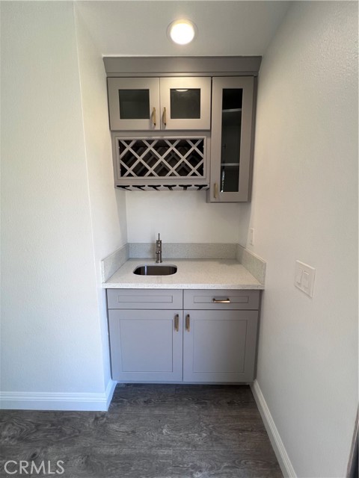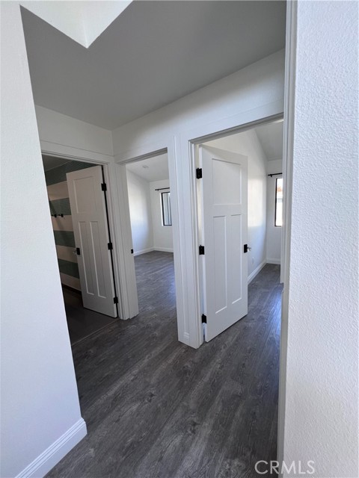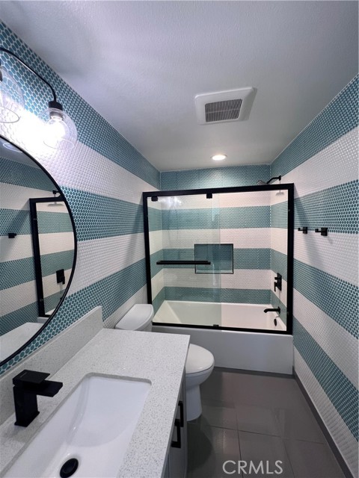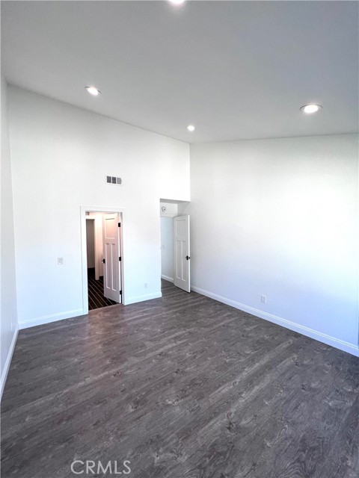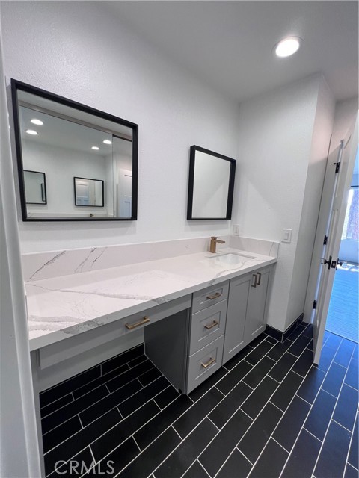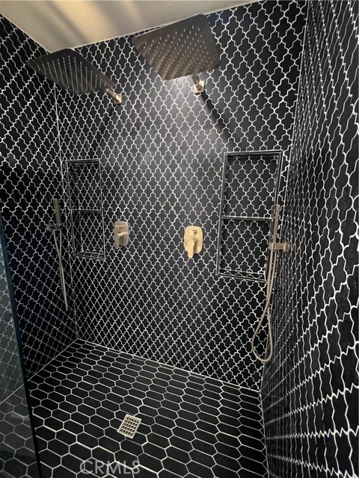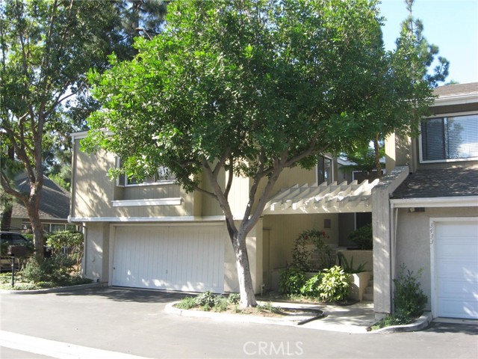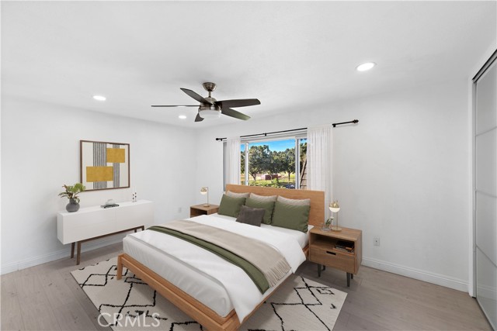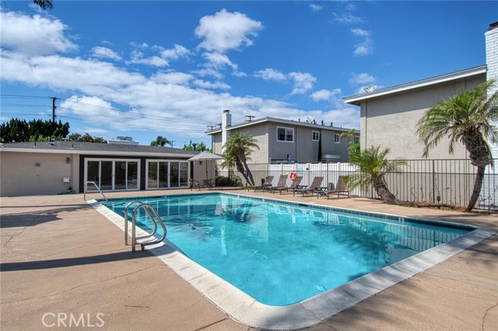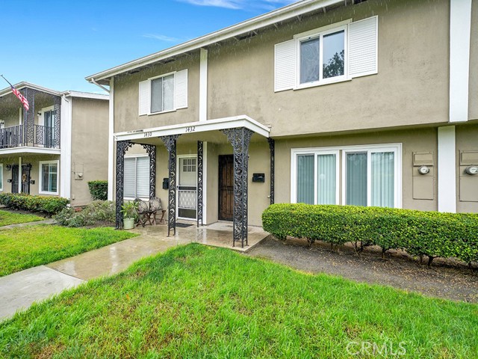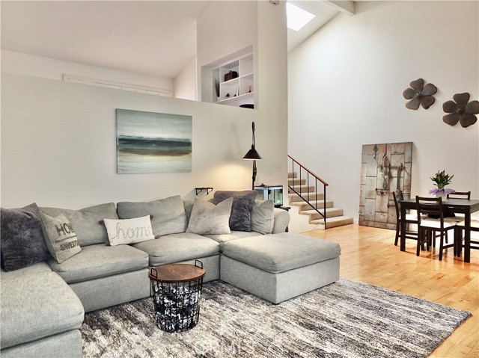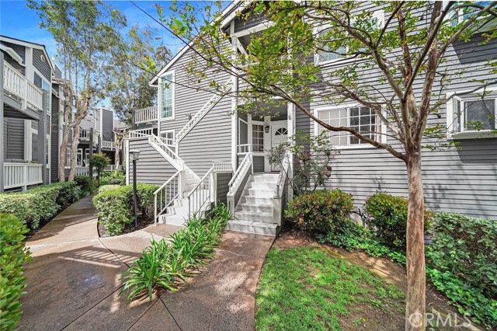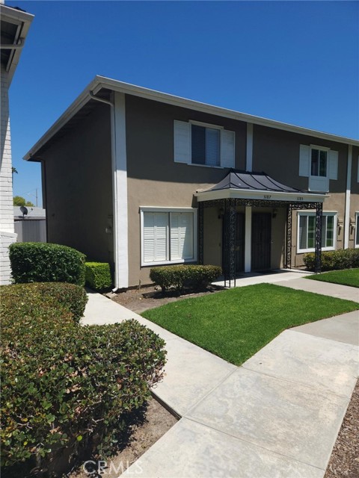3432 Pinebrook #84
Costa Mesa, CA 92626
Sold
This home brings sunshine everyday! Sun light pours through the Tall glass, Large windows and sliders. This home is an Entertainers Dream! As you walk in to the home you notice a large living room, with vaulted ceilings and updated over head lighting found throughout. A Gas Fire place creates the perfect ambiance for your family and friends. The Living room slider leads you to the patio where you enjoy the sounds of a babbling creek and a mature avocado tree. The perfectly placed entertainers Kitchen has tons of counter space, a 5 Gas burner stove and ample cabinet storage. The kitchen over looks the custom built-in dining room that seats up to 14. Included in the dining room is the Wet bar with wine rack. Through the dining room sliders, the pool and hot tub are only steps away. Up to the middle level you have 2 spacious bedrooms with large 8’ tall closets. There is an ideally located bathroom on that level. It has been completely remodeled in an elegant yet playful style. Up the stairs to the top level is the Very Large master bedroom with plenty of closet space. The Master bath is all about relaxation. The finishes were chosen to create a spa like feel. There’s a built-in vanity with room for a lot of product! The Shower has 2 Rain shower heads and 2 handheld sprays. The bathroom like all rooms has dimmable lights. Don't worry about storage. The garage fits 2 cars, washer/dryer and still plenty of room for toy's.
PROPERTY INFORMATION
| MLS # | OC23107762 | Lot Size | N/A |
| HOA Fees | $556/Monthly | Property Type | Townhouse |
| Price | $ 639,900
Price Per SqFt: $ 447 |
DOM | 766 Days |
| Address | 3432 Pinebrook #84 | Type | Residential |
| City | Costa Mesa | Sq.Ft. | 1,431 Sq. Ft. |
| Postal Code | 92626 | Garage | 2 |
| County | Orange | Year Built | 1976 |
| Bed / Bath | 3 / 2 | Parking | 2 |
| Built In | 1976 | Status | Closed |
| Sold Date | 2023-06-30 |
INTERIOR FEATURES
| Has Laundry | Yes |
| Laundry Information | Gas & Electric Dryer Hookup, In Garage, Washer Hookup |
| Has Fireplace | Yes |
| Fireplace Information | Living Room |
| Has Appliances | Yes |
| Kitchen Appliances | Dishwasher, ENERGY STAR Qualified Water Heater, Disposal, Gas Oven, Gas Range, Gas Water Heater, Ice Maker, Microwave, Range Hood, Refrigerator, Self Cleaning Oven |
| Kitchen Information | Quartz Counters |
| Kitchen Area | Dining Room |
| Has Heating | Yes |
| Heating Information | Central |
| Room Information | Kitchen, Laundry, Living Room, Master Suite |
| Has Cooling | Yes |
| Cooling Information | Central Air |
| Flooring Information | Laminate |
| InteriorFeatures Information | Bar, High Ceilings, Pull Down Stairs to Attic, Recessed Lighting, Two Story Ceilings, Wet Bar |
| EntryLocation | 2 |
| Entry Level | 2 |
| Has Spa | Yes |
| SpaDescription | Association, Community, Heated |
| WindowFeatures | Screens |
| SecuritySafety | Carbon Monoxide Detector(s) |
| Bathroom Information | Bathtub, Shower, Shower in Tub, Dual shower heads (or Multiple), Exhaust fan(s), Linen Closet/Storage, Quartz Counters, Remodeled, Upgraded, Walk-in shower |
| Main Level Bedrooms | 0 |
| Main Level Bathrooms | 0 |
EXTERIOR FEATURES
| Has Pool | No |
| Pool | Association, Community, Heated, In Ground |
| Has Patio | Yes |
| Patio | Concrete, Patio Open |
WALKSCORE
MAP
MORTGAGE CALCULATOR
- Principal & Interest:
- Property Tax: $683
- Home Insurance:$119
- HOA Fees:$555.51
- Mortgage Insurance:
PRICE HISTORY
| Date | Event | Price |
| 06/30/2023 | Sold | $630,000 |
| 06/16/2023 | Listed | $639,900 |

Topfind Realty
REALTOR®
(844)-333-8033
Questions? Contact today.
Interested in buying or selling a home similar to 3432 Pinebrook #84?
Listing provided courtesy of Rachel Gionfriddo, Sam S. Jozani. Based on information from California Regional Multiple Listing Service, Inc. as of #Date#. This information is for your personal, non-commercial use and may not be used for any purpose other than to identify prospective properties you may be interested in purchasing. Display of MLS data is usually deemed reliable but is NOT guaranteed accurate by the MLS. Buyers are responsible for verifying the accuracy of all information and should investigate the data themselves or retain appropriate professionals. Information from sources other than the Listing Agent may have been included in the MLS data. Unless otherwise specified in writing, Broker/Agent has not and will not verify any information obtained from other sources. The Broker/Agent providing the information contained herein may or may not have been the Listing and/or Selling Agent.
