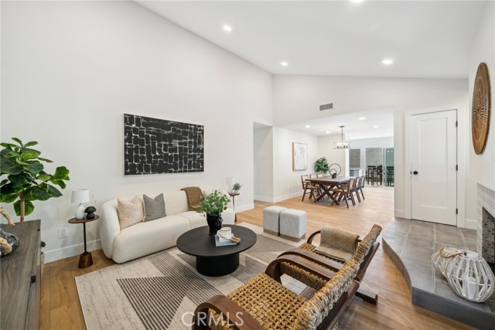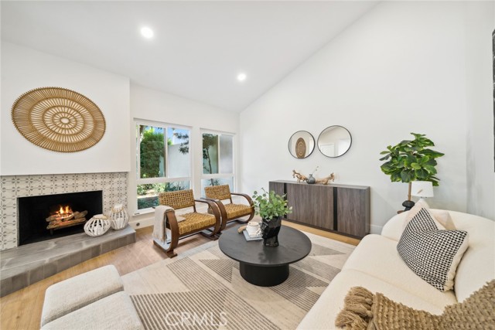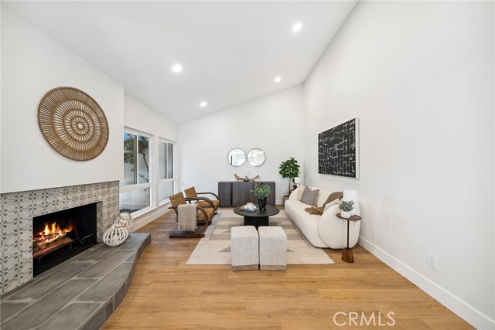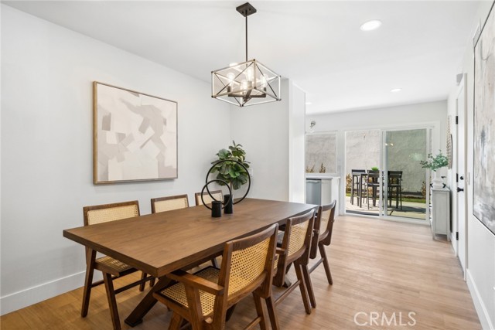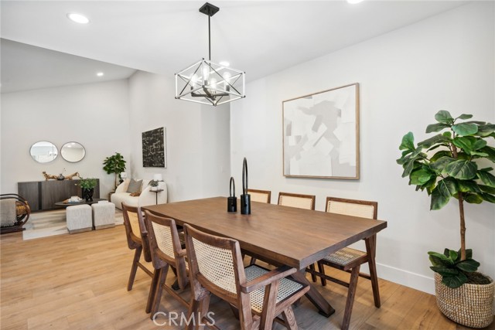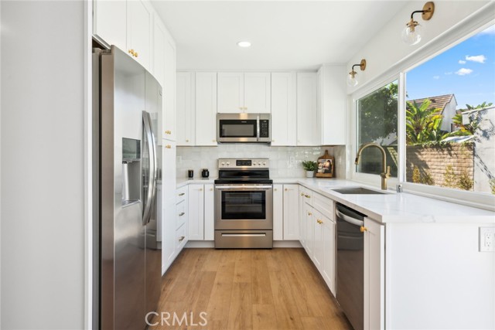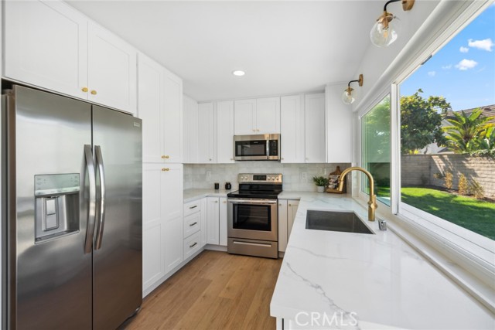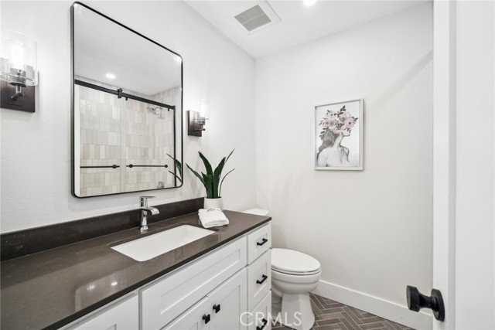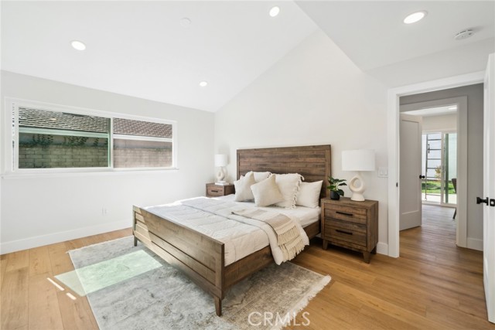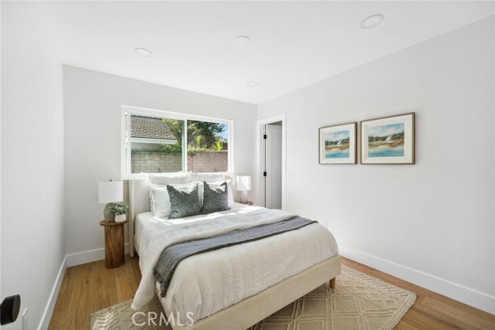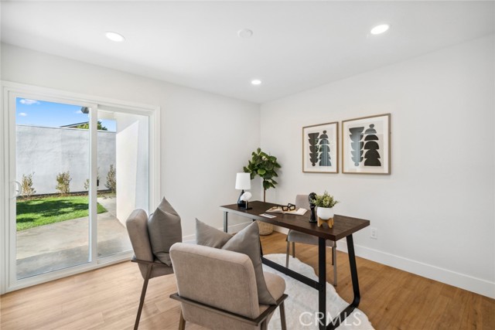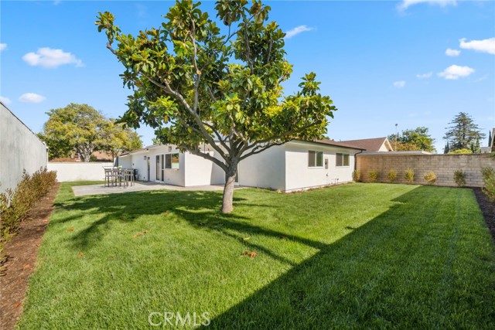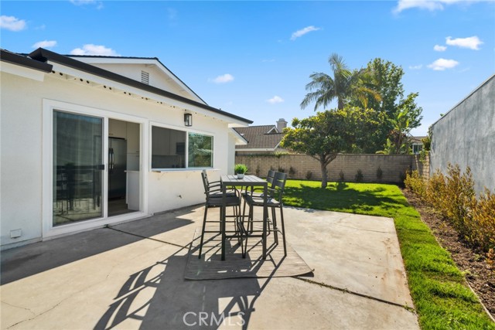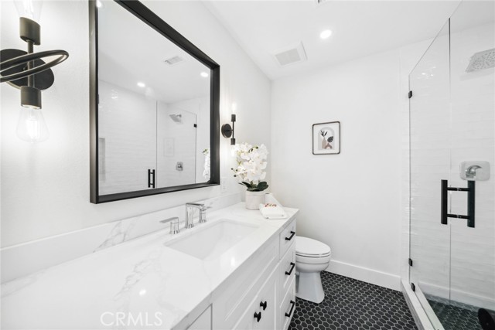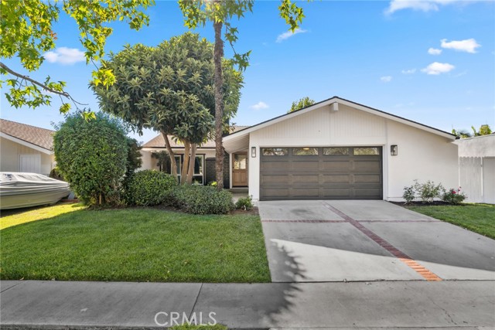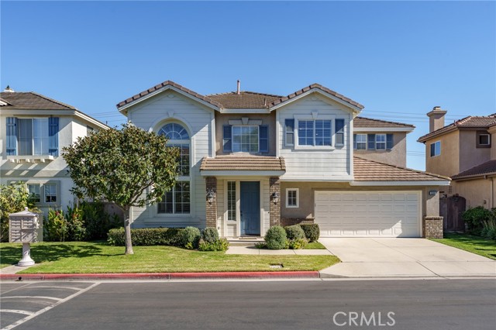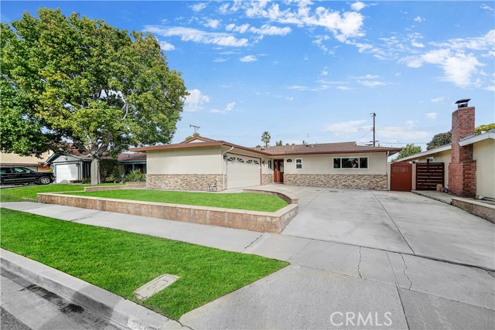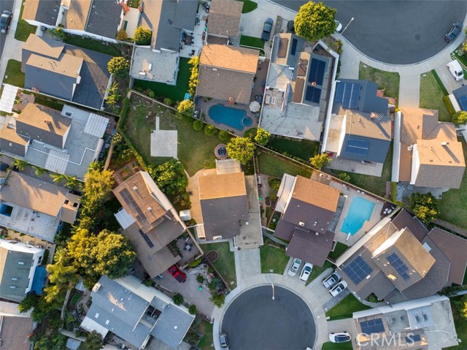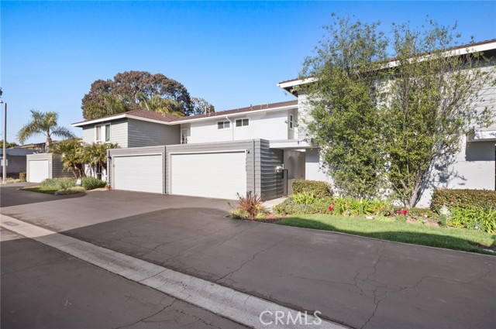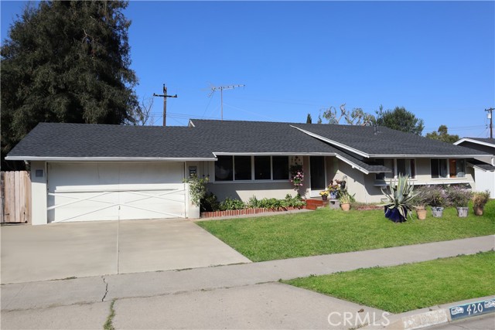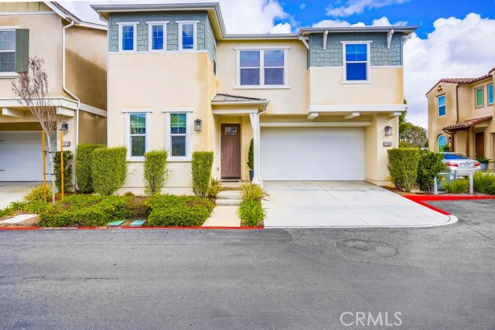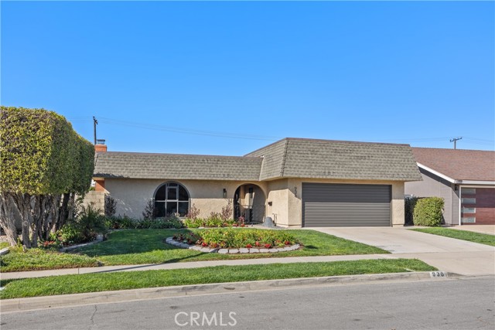3457 Santa Clara Circle
Costa Mesa, CA 92626
Sold
3457 Santa Clara Circle
Costa Mesa, CA 92626
Sold
Welcome to 3457 Santa Clara! This stunning, fully-remodeled and turnkey home boasts countless designer upgrades, including new exterior & interior paint, recessed lighting, dual-pane windows and sliding doors, an expanded kitchen with state of the art, stainless-steel appliances and custom cabinetry. Extensively remodeled bathrooms, an abundance of closet space, new waterproof ‘White Oak’ luxury plank flooring throughout, a new furnace and a sleek, modern fireplace with a white oak mantle also graces the newly reimagined residence adding both elements of style, warmth and functionality. This tastefully redesigned home features a new Dutch front door, new garage door & motor, newly added HVAC system and ducting, epoxy flooring as well as having recently undergone a complete overhaul to the exterior landscaping design, including irrigation and bush line. With a prime and central location just minutes away from world-renowned shopping, restaurants, and entertainment, such as South Coast Plaza, Ikea, Mastro’s, The Lab, The Camp Anti-Mall, just to name a few, as well as convenient access to the 55 , 73 and 405 Freeways— this property offers everything a prospective homeowner or investor could possibly want and so much more!
PROPERTY INFORMATION
| MLS # | OC23150118 | Lot Size | 6,136 Sq. Ft. |
| HOA Fees | $0/Monthly | Property Type | Single Family Residence |
| Price | $ 1,279,000
Price Per SqFt: $ 937 |
DOM | 740 Days |
| Address | 3457 Santa Clara Circle | Type | Residential |
| City | Costa Mesa | Sq.Ft. | 1,365 Sq. Ft. |
| Postal Code | 92626 | Garage | 2 |
| County | Orange | Year Built | 1969 |
| Bed / Bath | 3 / 2 | Parking | 4 |
| Built In | 1969 | Status | Closed |
| Sold Date | 2023-09-28 |
INTERIOR FEATURES
| Has Laundry | Yes |
| Laundry Information | Gas Dryer Hookup, In Garage, Washer Hookup |
| Has Fireplace | Yes |
| Fireplace Information | Living Room |
| Has Appliances | Yes |
| Kitchen Appliances | Dishwasher, Freezer, Disposal, Gas Oven, Microwave, Refrigerator, Water Heater |
| Kitchen Information | Quartz Counters, Remodeled Kitchen |
| Kitchen Area | Breakfast Nook |
| Has Heating | Yes |
| Heating Information | Central |
| Room Information | Family Room, Kitchen, Laundry, Living Room, Main Floor Bedroom, Main Floor Primary Bedroom, Primary Bathroom, Primary Bedroom, Primary Suite, Walk-In Closet |
| Has Cooling | Yes |
| Cooling Information | Central Air |
| Flooring Information | Wood |
| InteriorFeatures Information | Cathedral Ceiling(s), High Ceilings, Open Floorplan, Quartz Counters, Recessed Lighting, Unfurnished |
| EntryLocation | 1 |
| Entry Level | 1 |
| Has Spa | No |
| SpaDescription | None |
| WindowFeatures | Double Pane Windows, Insulated Windows |
| SecuritySafety | Carbon Monoxide Detector(s), Fire and Smoke Detection System |
| Bathroom Information | Bathtub, Shower, Exhaust fan(s), Main Floor Full Bath, Privacy toilet door, Quartz Counters, Remodeled, Upgraded |
| Main Level Bedrooms | 3 |
| Main Level Bathrooms | 2 |
EXTERIOR FEATURES
| Has Pool | No |
| Pool | None |
| Has Patio | Yes |
| Patio | Patio, Patio Open |
| Has Fence | No |
| Fencing | None |
| Has Sprinklers | Yes |
WALKSCORE
MAP
MORTGAGE CALCULATOR
- Principal & Interest:
- Property Tax: $1,364
- Home Insurance:$119
- HOA Fees:$0
- Mortgage Insurance:
PRICE HISTORY
| Date | Event | Price |
| 09/28/2023 | Sold | $1,325,000 |
| 08/16/2023 | Sold | $1,279,000 |

Topfind Realty
REALTOR®
(844)-333-8033
Questions? Contact today.
Interested in buying or selling a home similar to 3457 Santa Clara Circle?
Costa Mesa Similar Properties
Listing provided courtesy of Nikisa Razban, Compass. Based on information from California Regional Multiple Listing Service, Inc. as of #Date#. This information is for your personal, non-commercial use and may not be used for any purpose other than to identify prospective properties you may be interested in purchasing. Display of MLS data is usually deemed reliable but is NOT guaranteed accurate by the MLS. Buyers are responsible for verifying the accuracy of all information and should investigate the data themselves or retain appropriate professionals. Information from sources other than the Listing Agent may have been included in the MLS data. Unless otherwise specified in writing, Broker/Agent has not and will not verify any information obtained from other sources. The Broker/Agent providing the information contained herein may or may not have been the Listing and/or Selling Agent.
