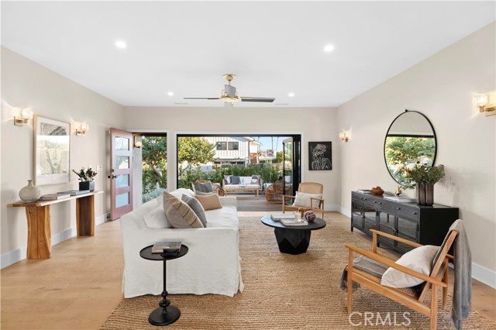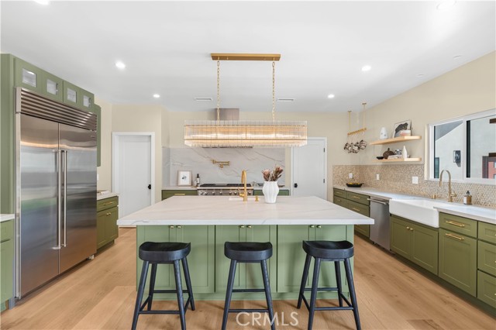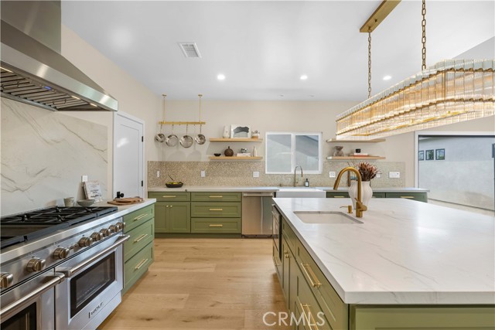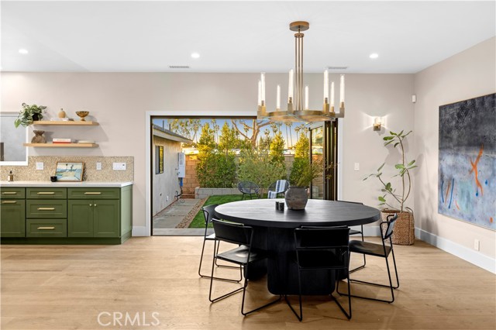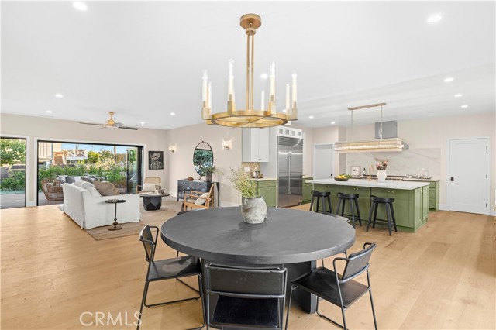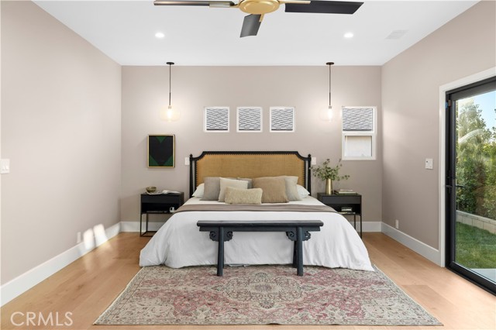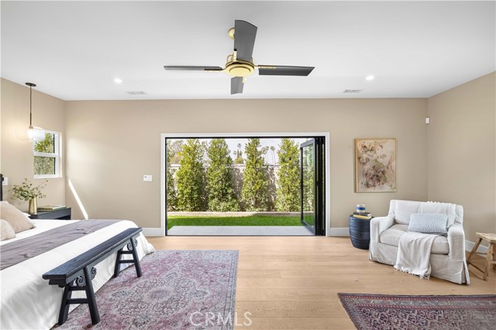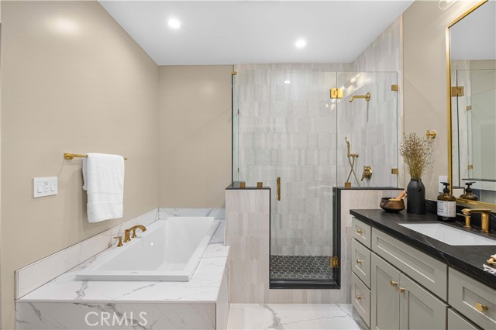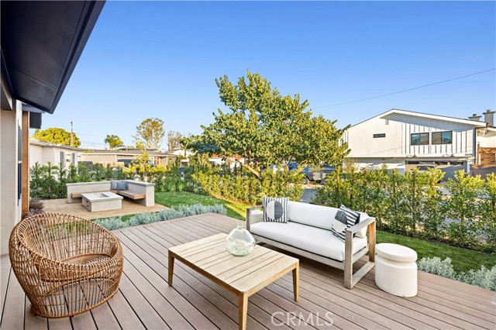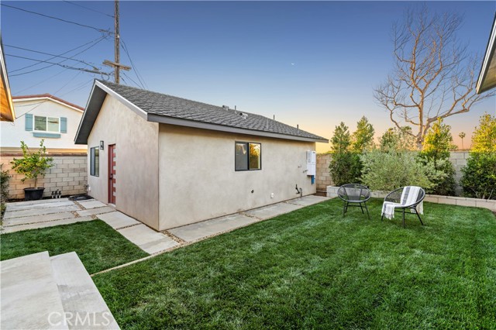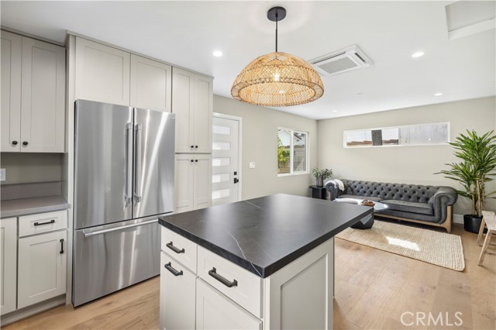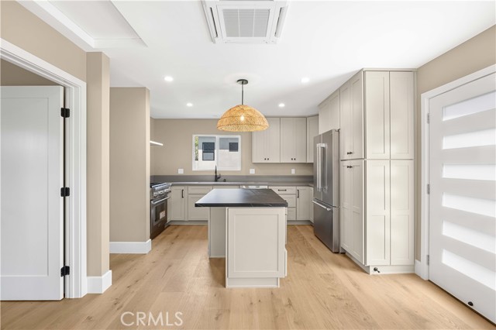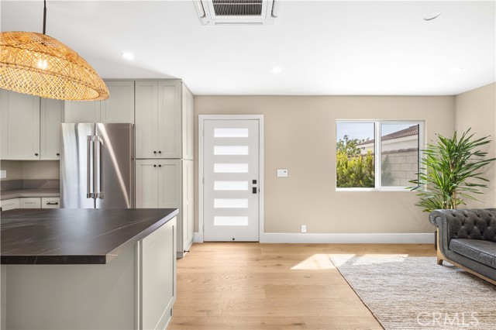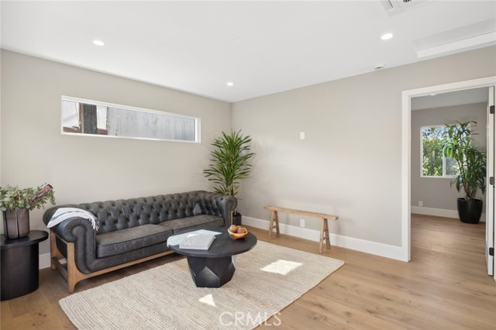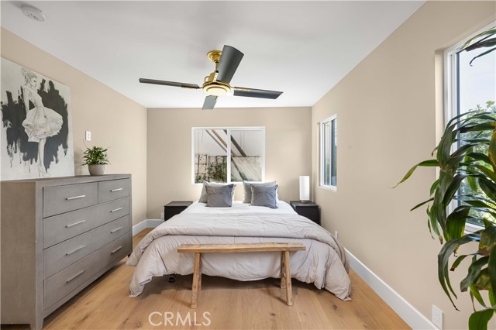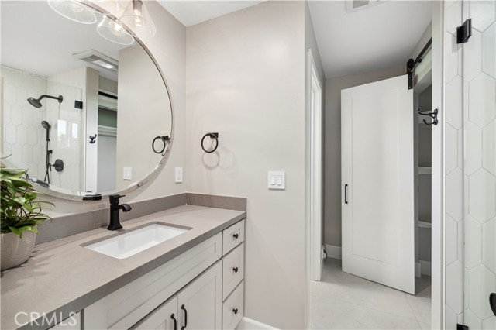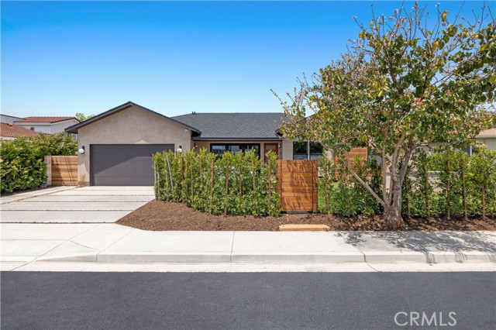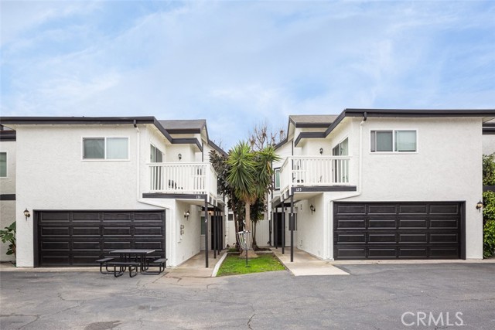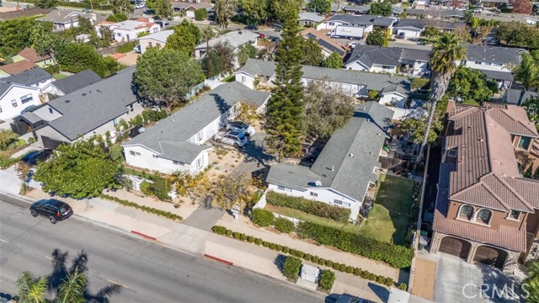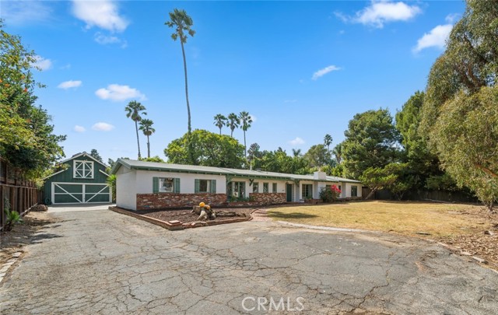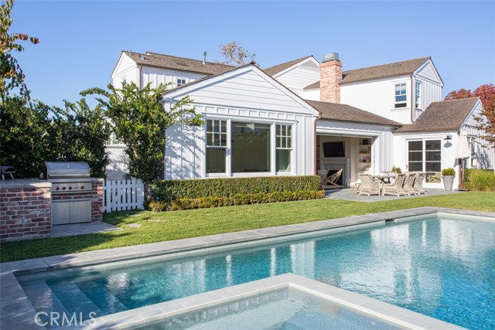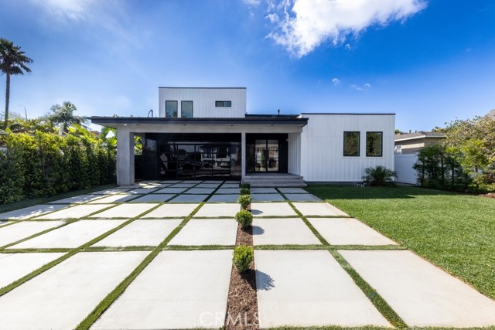354 La Perle Lane
Costa Mesa, CA 92627
A rarely offered opportunity to purchase a fully leased newly constructed SFR + ADU at 354 La Perle Lane. Ideal for investors seeking virtually zero maintenance, an A+ location in Costa Mesa Heights, and the flexibility to use the property as a primary residence in the future. Meticulously designed and constructed by renowned Cascade Development, this single level residence seamlessly offers a perfect blend of style, comfort, and functionality. The main home features 4-bedroom, 3.5-bathroom and 2413 square feet of living space. Step inside and be greeted by an open floor plan that seamlessly connects the living, dining, and kitchen areas, creating an inviting space for both relaxation and entertainment. The master bedroom is a true retreat, featuring an ensuite bathroom with a luxurious walk-in shower and closet. The remaining bedrooms are equally spacious and offer ample space. The sun soaked front yard begs to be enjoyed boasting an elevated deck accessed via bi-fold doors, a cozy built-in fireplace, grass area, and privacy Ipe fencing. Bordering Newport Heights on the Enjoy the vibrant lifestyle that this area has to offer, with its proximity to beaches, parks, and recreational activities. Don't miss out on the opportunity to secure your his versatile modern gem your own.
PROPERTY INFORMATION
| MLS # | NP24154315 | Lot Size | 7,425 Sq. Ft. |
| HOA Fees | $0/Monthly | Property Type | Duplex |
| Price | $ 3,950,000
Price Per SqFt: $ 1,310 |
DOM | 374 Days |
| Address | 354 La Perle Lane | Type | Residential Income |
| City | Costa Mesa | Sq.Ft. | 3,015 Sq. Ft. |
| Postal Code | 92627 | Garage | 2 |
| County | Orange | Year Built | 2023 |
| Bed / Bath | 5 / 0 | Parking | 2 |
| Built In | 2023 | Status | Active |
INTERIOR FEATURES
| Has Laundry | Yes |
| Laundry Information | Gas & Electric Dryer Hookup, Washer Hookup |
| Has Fireplace | No |
| Fireplace Information | None |
| Has Appliances | Yes |
| Kitchen Appliances | Built-In Range, Dishwasher, Gas Oven, Gas Range, Gas Cooktop, Refrigerator |
| Has Heating | Yes |
| Heating Information | Central, Ductless |
| Room Information | All Bedrooms Down, Kitchen, Living Room, Main Floor Bedroom, Main Floor Primary Bedroom, Primary Bathroom, Primary Bedroom, Walk-In Pantry |
| Has Cooling | Yes |
| Cooling Information | Central Air, Heat Pump |
| Flooring Information | Wood |
| InteriorFeatures Information | Ceiling Fan(s), Living Room Deck Attached, Open Floorplan, Pantry, Quartz Counters |
| EntryLocation | 1 |
| Entry Level | 1 |
| Has Spa | No |
| SpaDescription | None |
| SecuritySafety | Security System, Smoke Detector(s) |
EXTERIOR FEATURES
| FoundationDetails | Combination |
| Roof | Asbestos Shingle |
| Has Pool | No |
| Pool | None |
| Has Fence | Yes |
| Fencing | Wood |
WALKSCORE
MAP
MORTGAGE CALCULATOR
- Principal & Interest:
- Property Tax: $4,213
- Home Insurance:$119
- HOA Fees:$0
- Mortgage Insurance:
PRICE HISTORY
| Date | Event | Price |
| 07/29/2024 | Listed | $3,800,000 |

Topfind Realty
REALTOR®
(844)-333-8033
Questions? Contact today.
Use a Topfind agent and receive a cash rebate of up to $39,500
Listing provided courtesy of Mark Taylor, Compass. Based on information from California Regional Multiple Listing Service, Inc. as of #Date#. This information is for your personal, non-commercial use and may not be used for any purpose other than to identify prospective properties you may be interested in purchasing. Display of MLS data is usually deemed reliable but is NOT guaranteed accurate by the MLS. Buyers are responsible for verifying the accuracy of all information and should investigate the data themselves or retain appropriate professionals. Information from sources other than the Listing Agent may have been included in the MLS data. Unless otherwise specified in writing, Broker/Agent has not and will not verify any information obtained from other sources. The Broker/Agent providing the information contained herein may or may not have been the Listing and/or Selling Agent.
