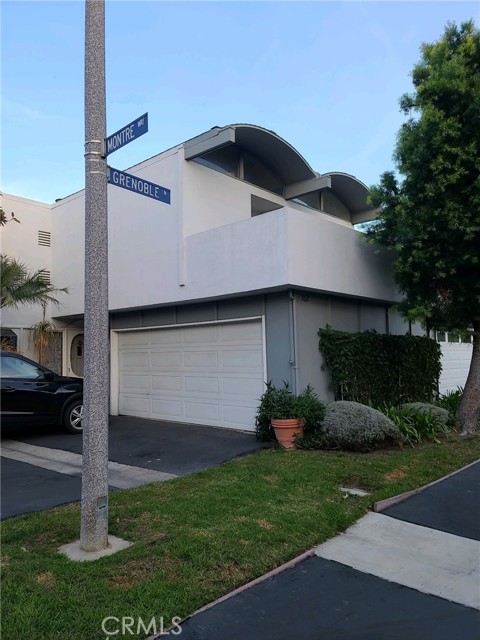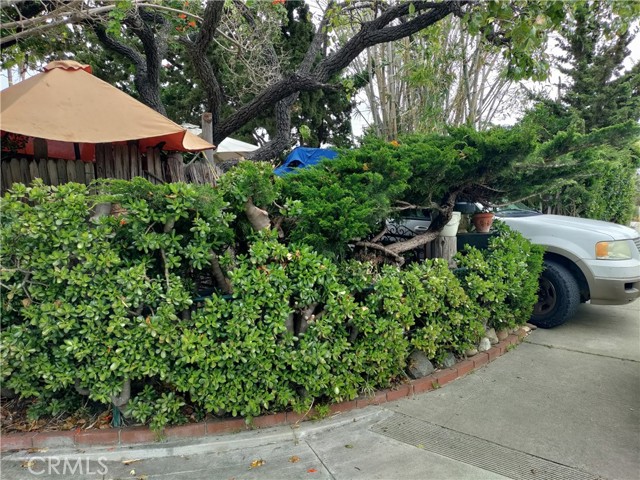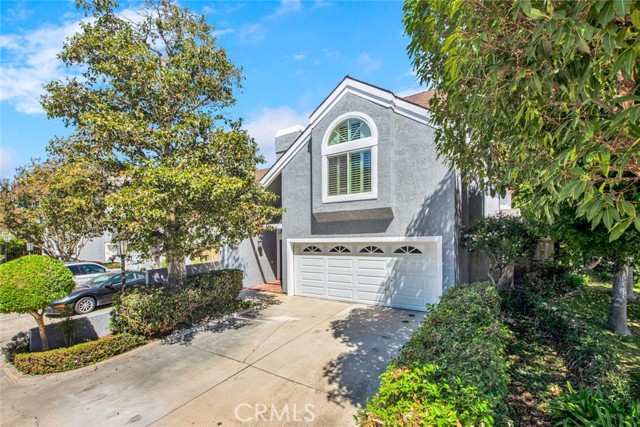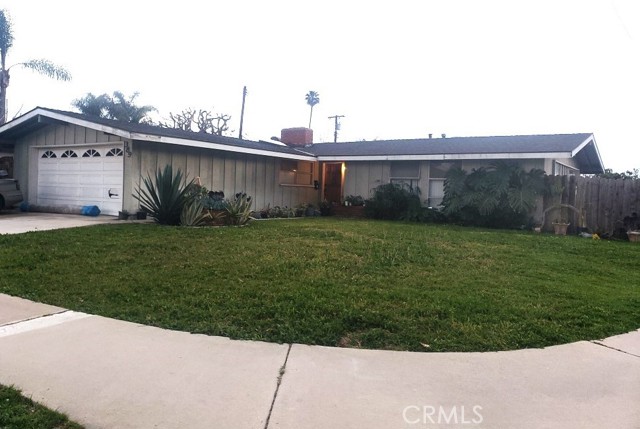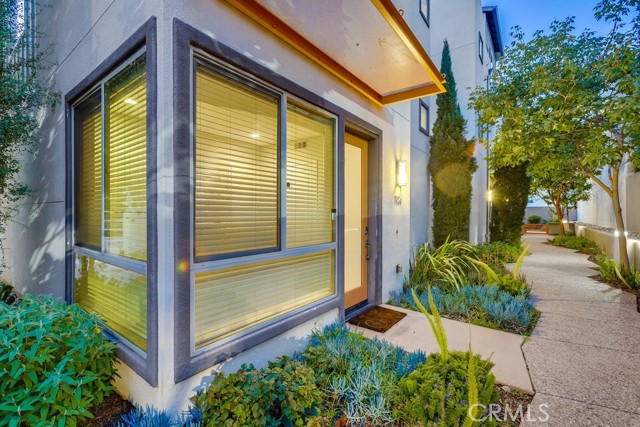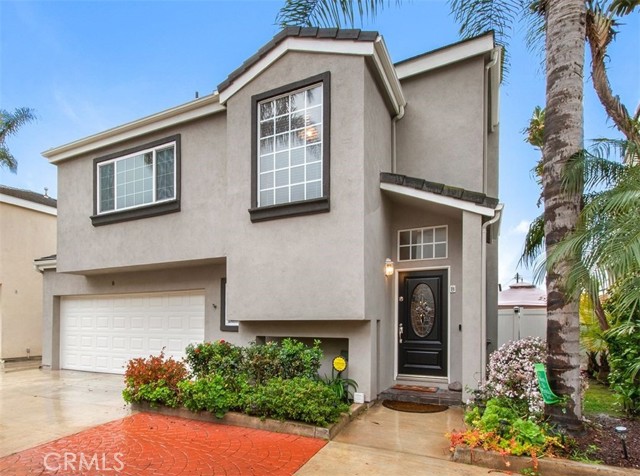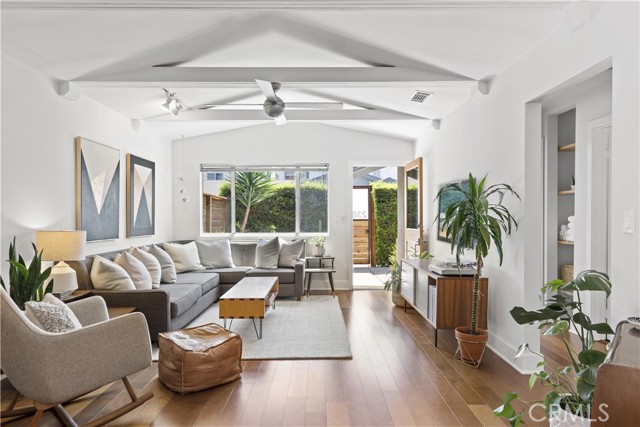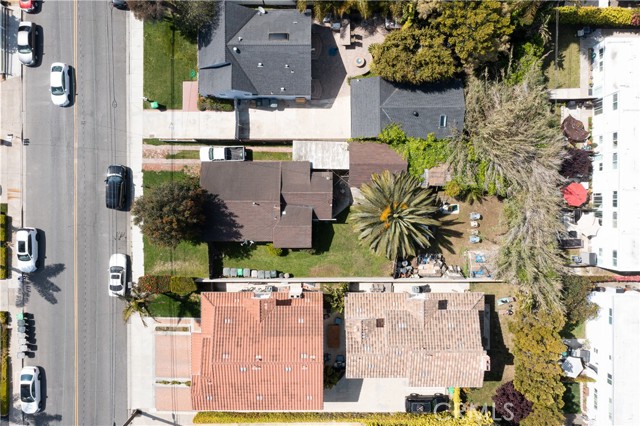362 Grenoble Lane
Costa Mesa, CA 92627
Sold
362 Grenoble Lane
Costa Mesa, CA 92627
Sold
**Back on market** This home requires TLC and/or some sweat equity. If you are looking for turn key property this is not for you. On Feb 7th 2024 the FHA appraised value came in at $1,040,000** Located in the Upper Newport Bay with plentiful trails for both walking and biking enthusiasts. It is also located in the desirable Newport-Mesa School District. The long established and inexpensive HoA includes pool, spa, tennis courts, community room, and parks. Homes in this area do not come up on market very often nor do they last. In fact the last time this home was on the market was in 1986. The spacious 4 bedroom 2 1/2 bathroom two story home boasts beautifully tiled hard flooring downstairs where the kitchen, dining room, family room & living room are located. Just off the living room is the tranquil patio where you can unwind and enjoy your life in East side Costa Mesa / Newport. Heading up the stairs leading to the second story you'll notice that the stairs, the hallway and all of the rooms upstairs have been freshly painted and there is new carpet installed.
PROPERTY INFORMATION
| MLS # | SW24007084 | Lot Size | 1,766 Sq. Ft. |
| HOA Fees | $375/Monthly | Property Type | Single Family Residence |
| Price | $ 1,038,888
Price Per SqFt: $ 584 |
DOM | 549 Days |
| Address | 362 Grenoble Lane | Type | Residential |
| City | Costa Mesa | Sq.Ft. | 1,780 Sq. Ft. |
| Postal Code | 92627 | Garage | 2 |
| County | Orange | Year Built | 1964 |
| Bed / Bath | 4 / 2.5 | Parking | 2 |
| Built In | 1964 | Status | Closed |
| Sold Date | 2024-03-12 |
INTERIOR FEATURES
| Has Laundry | Yes |
| Laundry Information | In Closet, Inside |
| Has Fireplace | Yes |
| Fireplace Information | Living Room |
| Has Appliances | Yes |
| Kitchen Appliances | Dishwasher, Double Oven, Disposal, Gas & Electric Range, Microwave, Water Heater |
| Kitchen Information | Kitchen Open to Family Room |
| Kitchen Area | See Remarks |
| Has Heating | Yes |
| Heating Information | Fireplace(s), Forced Air, See Remarks |
| Room Information | All Bedrooms Up |
| Has Cooling | No |
| Cooling Information | None |
| Flooring Information | Carpet, Tile |
| InteriorFeatures Information | Balcony |
| EntryLocation | Front door |
| Entry Level | 1 |
| Has Spa | Yes |
| SpaDescription | Association |
| Bathroom Information | Shower in Tub, Double Sinks in Primary Bath |
| Main Level Bedrooms | 0 |
| Main Level Bathrooms | 1 |
EXTERIOR FEATURES
| FoundationDetails | See Remarks |
| Roof | See Remarks |
| Has Pool | No |
| Pool | Association, See Remarks |
| Has Patio | Yes |
| Patio | Enclosed, Patio, See Remarks |
| Has Fence | Yes |
| Fencing | Average Condition |
WALKSCORE
MAP
MORTGAGE CALCULATOR
- Principal & Interest:
- Property Tax: $1,108
- Home Insurance:$119
- HOA Fees:$375
- Mortgage Insurance:
PRICE HISTORY
| Date | Event | Price |
| 03/12/2024 | Sold | $1,020,000 |
| 03/11/2024 | Pending | $1,038,888 |
| 02/16/2024 | Price Change (Relisted) | $1,038,888 (-4.59%) |
| 02/02/2024 | Active Under Contract | $1,088,888 |
| 01/28/2024 | Relisted | $1,088,888 |
| 01/16/2024 | Listed | $1,088,888 |

Topfind Realty
REALTOR®
(844)-333-8033
Questions? Contact today.
Interested in buying or selling a home similar to 362 Grenoble Lane?
Listing provided courtesy of Jeffrey Walker, eXp Realty of Southern California, Inc.. Based on information from California Regional Multiple Listing Service, Inc. as of #Date#. This information is for your personal, non-commercial use and may not be used for any purpose other than to identify prospective properties you may be interested in purchasing. Display of MLS data is usually deemed reliable but is NOT guaranteed accurate by the MLS. Buyers are responsible for verifying the accuracy of all information and should investigate the data themselves or retain appropriate professionals. Information from sources other than the Listing Agent may have been included in the MLS data. Unless otherwise specified in writing, Broker/Agent has not and will not verify any information obtained from other sources. The Broker/Agent providing the information contained herein may or may not have been the Listing and/or Selling Agent.
