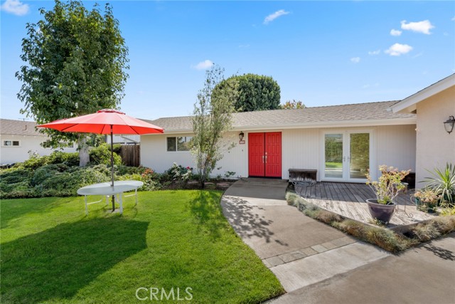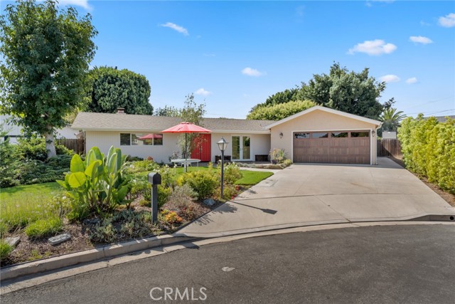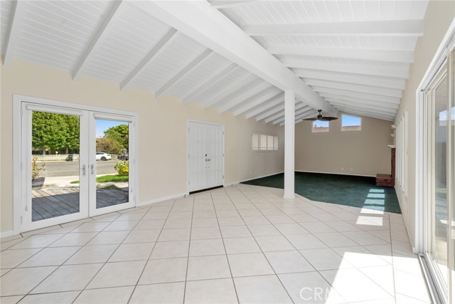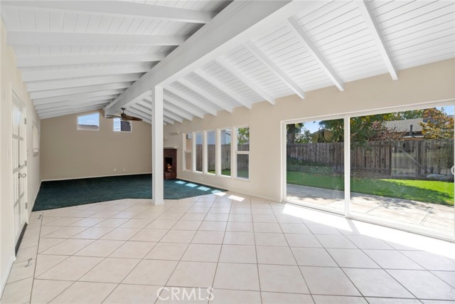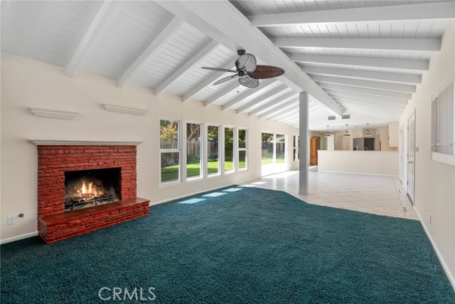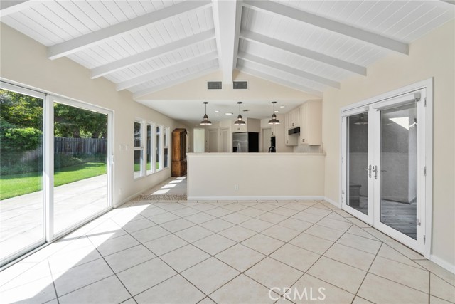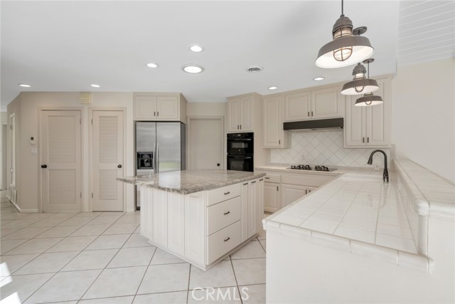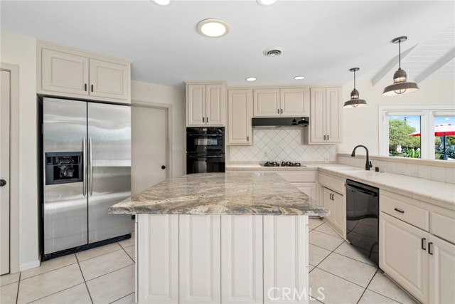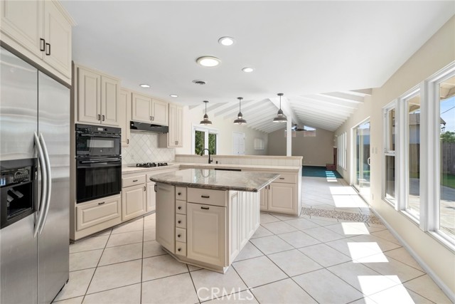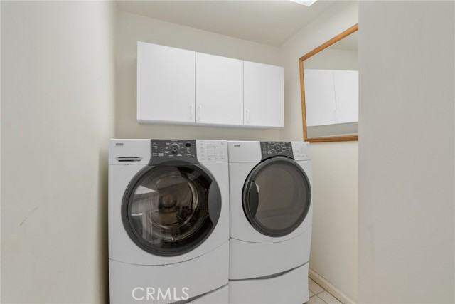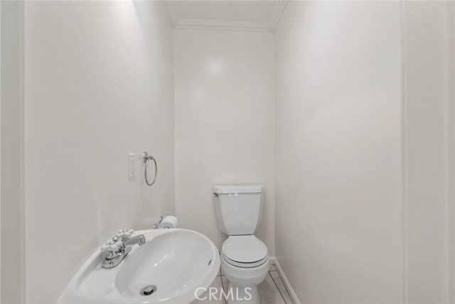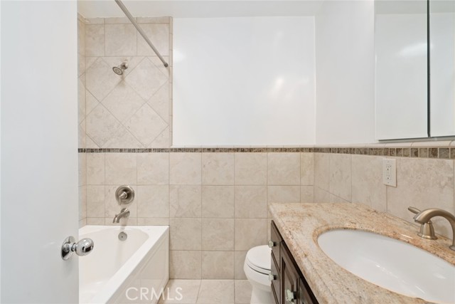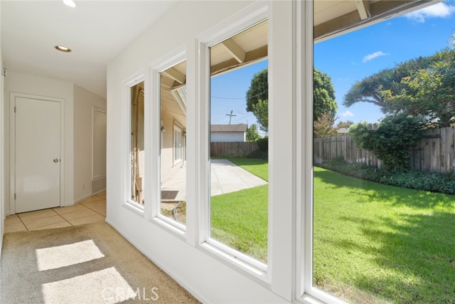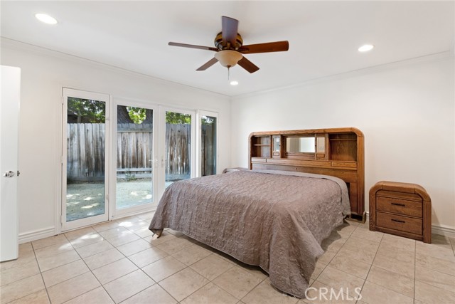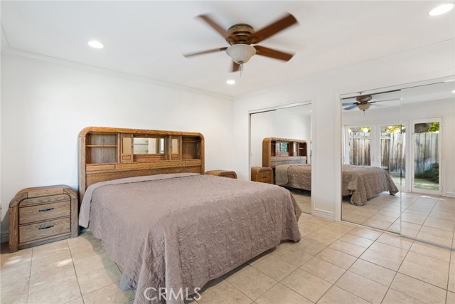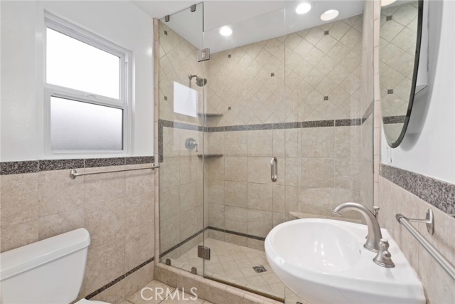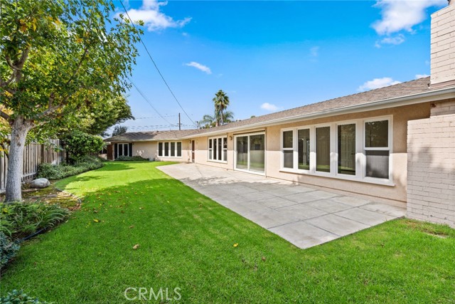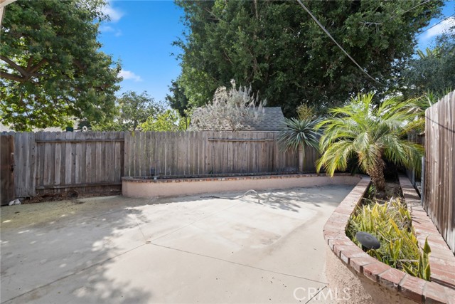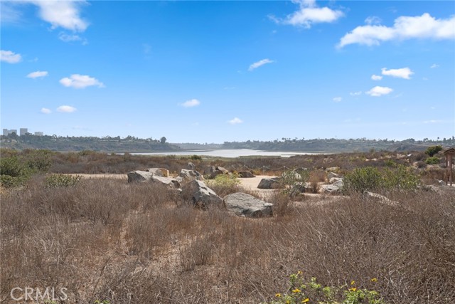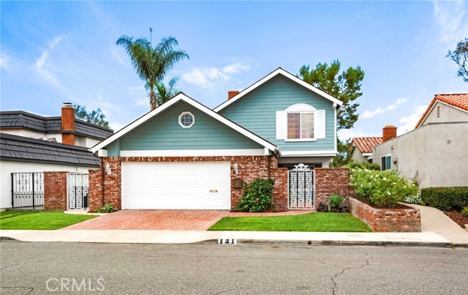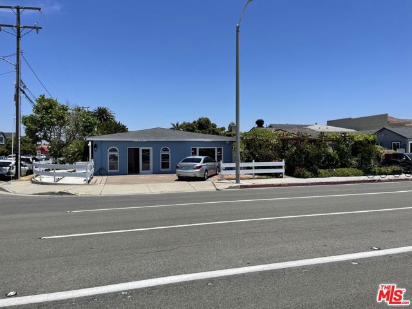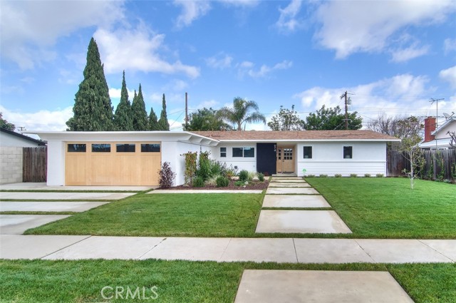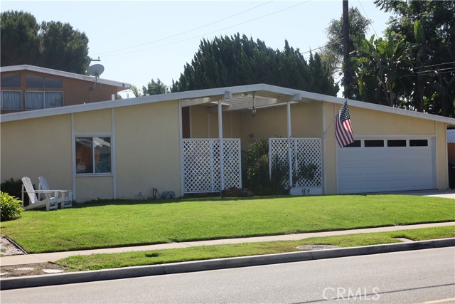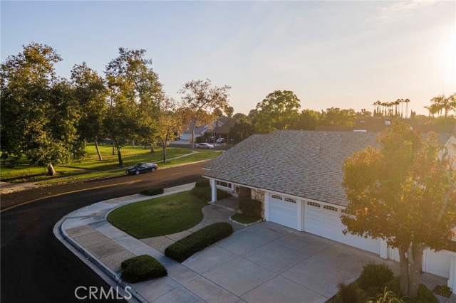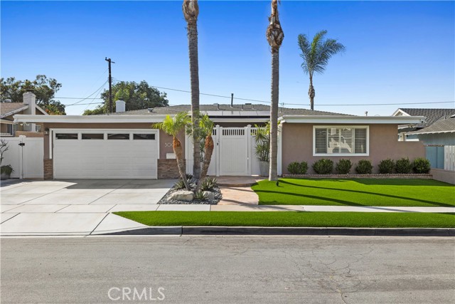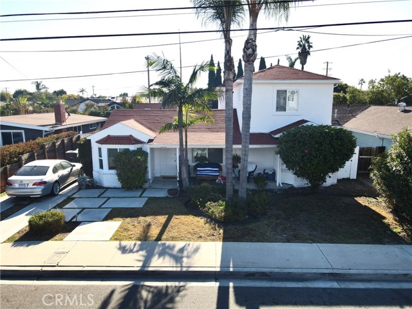385 La Canada Way
Costa Mesa, CA 92627
Sold
385 La Canada Way
Costa Mesa, CA 92627
Sold
Back on the Market at a significantly improved price! Well lived in for many years by the current owners who have already relocated, this home may now need some upgrading and repairs by the next owner. It is located on a sprawling pie-shaped lot and secluded on the interior of a charming Cul-de-sac. The entry opens to a dramatic open-beamed ceiling inside that opens to the Living and Dining Rooms. A wood burning fireplace is well positioned in the Living Room to design a living area around. The center Kitchen overlooks both rooms and all of them have a view of the sprawling rear yard through large windows and a sliding door access to the rear. All 3 Bedrooms are well sized, including the primary suite privately located at the rear of the floor plan, which includes an en-suite Bathroom and it's own sliding door to the rear yard. An interior Laundry Room and a 1/2 Bathroom for guests are welcome inclusions to the floor plan. An oversized, direct-access, front loaded 2 car Garage includes additional car or toy parking on an oversized entry driveway. This property is located in very close proximity to all Eastside CM destinations and transportation access, and is only steps away from Irvine Ranch Market as well as the Back Bay Nature Center and Trails. This is a great opportunity for a Buyer with restoration talent to create a wonderful residence at an affordable price in Eastside Costa Mesa.
PROPERTY INFORMATION
| MLS # | NP22219690 | Lot Size | 8,670 Sq. Ft. |
| HOA Fees | $0/Monthly | Property Type | Single Family Residence |
| Price | $ 1,495,000
Price Per SqFt: $ 797 |
DOM | 927 Days |
| Address | 385 La Canada Way | Type | Residential |
| City | Costa Mesa | Sq.Ft. | 1,876 Sq. Ft. |
| Postal Code | 92627 | Garage | 2 |
| County | Orange | Year Built | 1961 |
| Bed / Bath | 3 / 2.5 | Parking | 4 |
| Built In | 1961 | Status | Closed |
| Sold Date | 2023-01-20 |
INTERIOR FEATURES
| Has Laundry | Yes |
| Laundry Information | Dryer Included, Individual Room, Washer Included |
| Has Fireplace | Yes |
| Fireplace Information | Living Room |
| Has Appliances | Yes |
| Kitchen Appliances | Dishwasher, Electric Oven, Disposal, Gas Cooktop, Microwave, Refrigerator |
| Kitchen Information | Kitchen Island, Tile Counters |
| Has Heating | Yes |
| Heating Information | Fireplace(s), Forced Air |
| Room Information | All Bedrooms Down, Main Floor Bedroom, Master Suite |
| Has Cooling | Yes |
| Cooling Information | Central Air |
| InteriorFeatures Information | Beamed Ceilings, Ceramic Counters, High Ceilings, Open Floorplan, Pantry, Partially Furnished |
| Has Spa | No |
| SpaDescription | None |
| WindowFeatures | Double Pane Windows |
| Bathroom Information | Bathtub, Shower, Shower in Tub, Remodeled |
| Main Level Bedrooms | 3 |
| Main Level Bathrooms | 3 |
EXTERIOR FEATURES
| FoundationDetails | Slab |
| Has Pool | No |
| Pool | None |
WALKSCORE
MAP
MORTGAGE CALCULATOR
- Principal & Interest:
- Property Tax: $1,595
- Home Insurance:$119
- HOA Fees:$0
- Mortgage Insurance:
PRICE HISTORY
| Date | Event | Price |
| 01/20/2023 | Sold | $1,375,000 |
| 12/20/2022 | Active Under Contract | $1,495,000 |
| 12/05/2022 | Relisted | $1,495,000 |
| 11/17/2022 | Active Under Contract | $1,575,000 |
| 10/28/2022 | Price Change | $1,645,000 (-2.95%) |
| 10/12/2022 | Listed | $1,695,000 |

Topfind Realty
REALTOR®
(844)-333-8033
Questions? Contact today.
Interested in buying or selling a home similar to 385 La Canada Way?
Costa Mesa Similar Properties
Listing provided courtesy of Jeff McConville, Pacific Coast Realty Group. Based on information from California Regional Multiple Listing Service, Inc. as of #Date#. This information is for your personal, non-commercial use and may not be used for any purpose other than to identify prospective properties you may be interested in purchasing. Display of MLS data is usually deemed reliable but is NOT guaranteed accurate by the MLS. Buyers are responsible for verifying the accuracy of all information and should investigate the data themselves or retain appropriate professionals. Information from sources other than the Listing Agent may have been included in the MLS data. Unless otherwise specified in writing, Broker/Agent has not and will not verify any information obtained from other sources. The Broker/Agent providing the information contained herein may or may not have been the Listing and/or Selling Agent.
