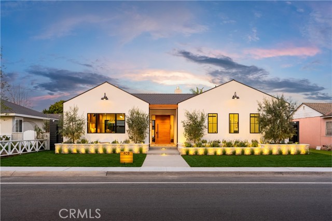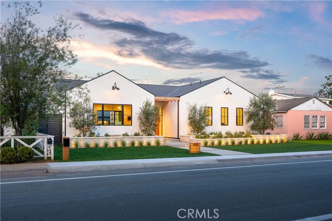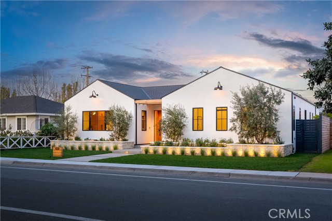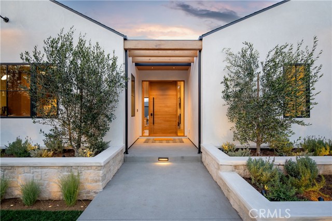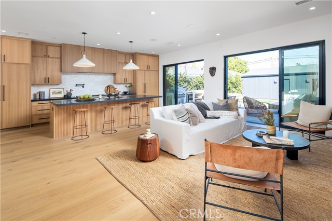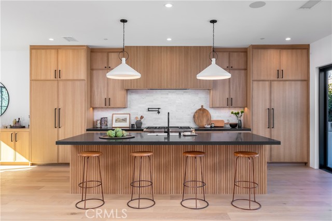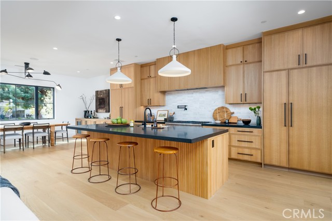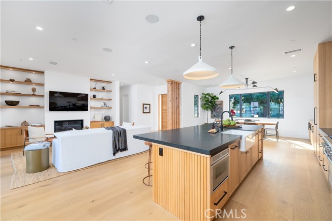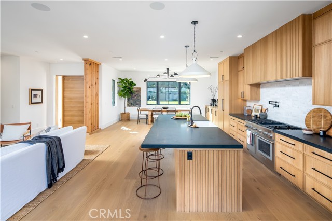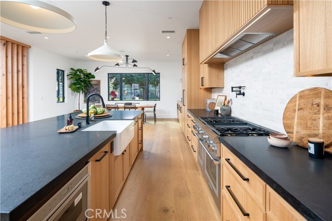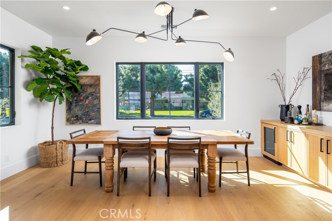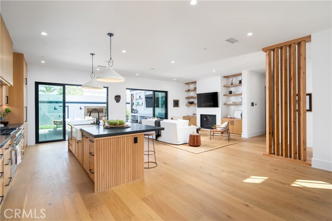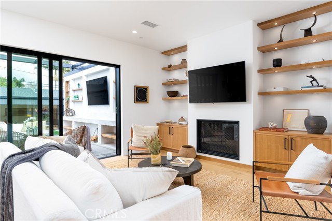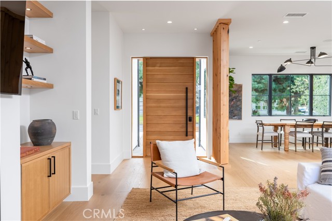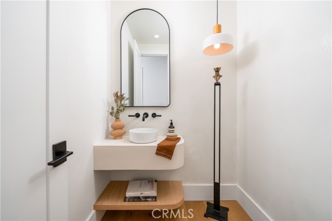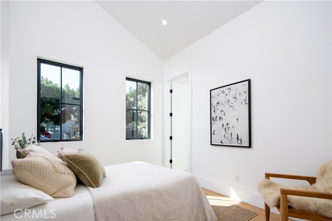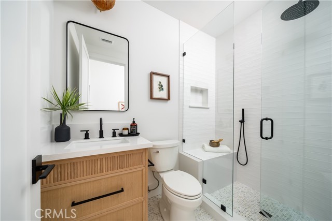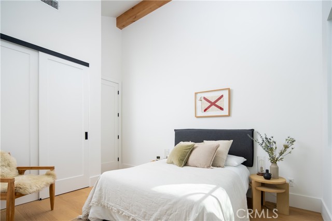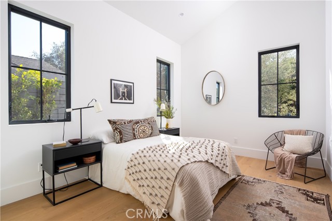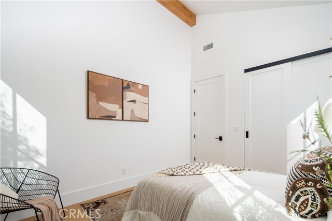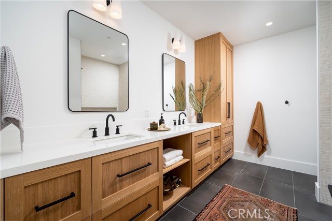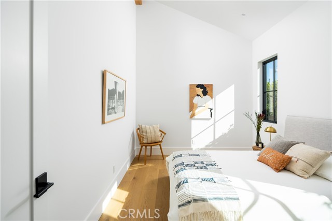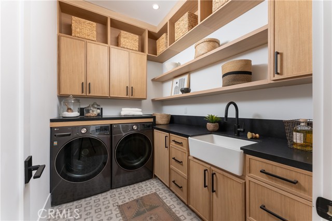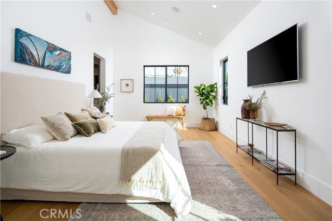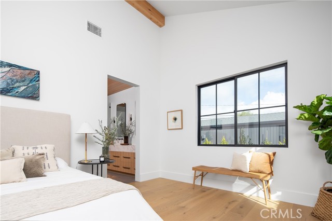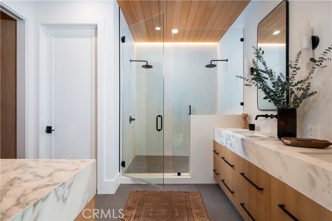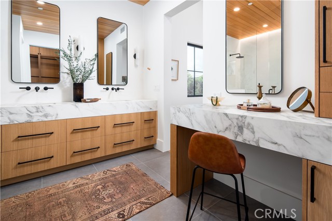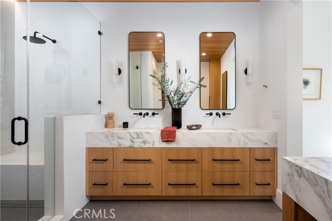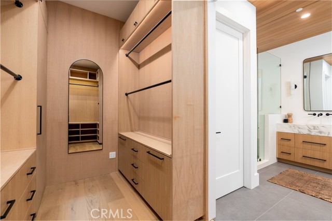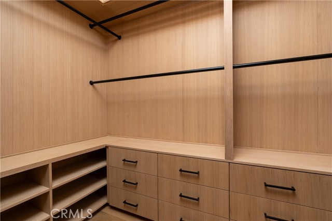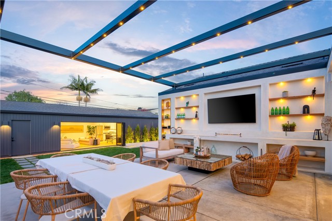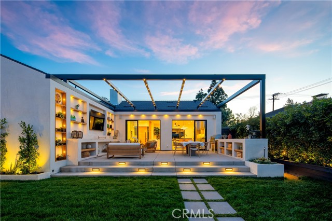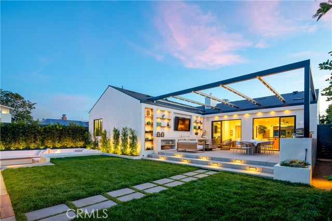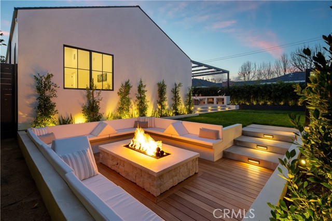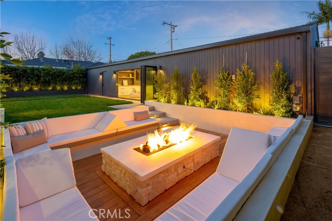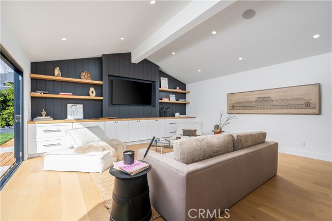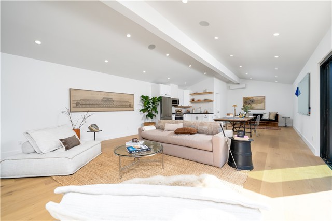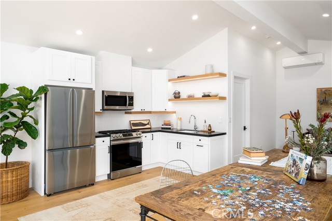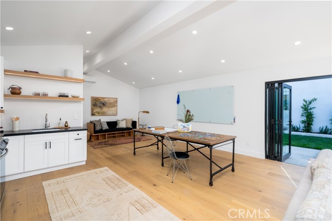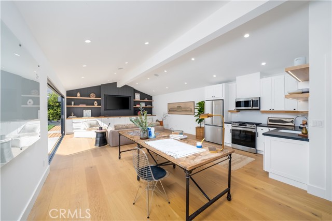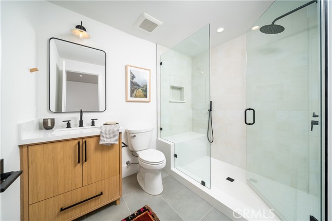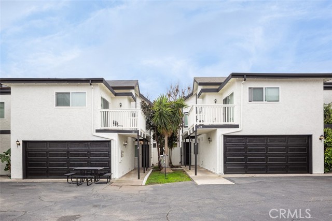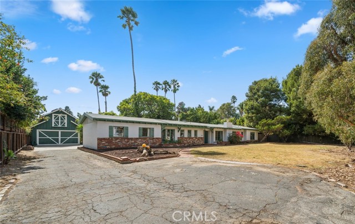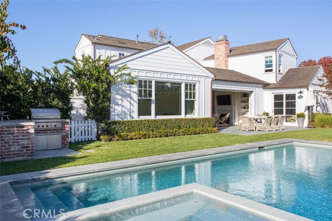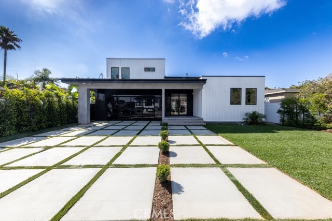408 18th Street
Costa Mesa, CA 92627
Sold
Welcome to “That House on 18th”. Better experienced than described, this home checks all the boxes for elevated Eastside living. Fully rebuilt and reimagined by Apogee Custom Homes, this residence is ready to enrich your lifestyle. As you enter the white oak pivot door you are met with an open concept and elegant combination of 10’ ceilings, warm wood tones and designer finishes. The Chef’s kitchen was designed for hosting with its impressive oversized island, an abundance of custom cabinetry and Thermador appliances. Embrace the meaning of the California lifestyle with dual LaCantina doors seamlessly blending indoor/outdoor living. Dine al fresco under the custom pergola or enjoy laughs and libations in the sunken firepit; just a couple of uses for this truly exclusive backyard. The main house includes 4 sundrenched bedrooms with vaulted ceilings, 3.5 baths, including a primary with a spa inspired sanctuary and a laundry room where you’ll actually enjoy the task! The ADU comes with full kitchen and bath, perfect for friends, family or simply an extension of the party. With smart home features like Lutron, Sonos, Nest and Ring you’ll be dialed in from day one with room to grow. Ride your bike to the beach or walk to nearby parks, award winning Mariners Elementary and all the conveniences available on 17th St.. This amazing home offers a serene setting idyllic for coastal Orange County living…and now it’s your opportunity to experience this masterpiece.
PROPERTY INFORMATION
| MLS # | NP24018664 | Lot Size | 8,130 Sq. Ft. |
| HOA Fees | $0/Monthly | Property Type | Single Family Residence |
| Price | $ 3,995,000
Price Per SqFt: $ 1,241 |
DOM | 542 Days |
| Address | 408 18th Street | Type | Residential |
| City | Costa Mesa | Sq.Ft. | 3,220 Sq. Ft. |
| Postal Code | 92627 | Garage | 2 |
| County | Orange | Year Built | 2023 |
| Bed / Bath | 5 / 4.5 | Parking | 2 |
| Built In | 2023 | Status | Closed |
| Sold Date | 2024-03-07 |
INTERIOR FEATURES
| Has Laundry | Yes |
| Laundry Information | Dryer Included, Individual Room, Inside, Washer Included |
| Has Fireplace | Yes |
| Fireplace Information | Gas, Great Room |
| Has Appliances | Yes |
| Kitchen Appliances | 6 Burner Stove, Convection Oven, Dishwasher, Double Oven, Disposal, Gas Oven, Microwave, Range Hood, Refrigerator, Tankless Water Heater, Vented Exhaust Fan, Water Line to Refrigerator |
| Kitchen Information | Built-in Trash/Recycling, Kitchen Island, Pots & Pan Drawers, Remodeled Kitchen, Self-closing cabinet doors, Self-closing drawers, Stone Counters |
| Kitchen Area | Breakfast Counter / Bar, Dining Ell, In Kitchen, In Living Room |
| Has Heating | Yes |
| Heating Information | Central, Heat Pump |
| Room Information | All Bedrooms Down, Great Room, Kitchen, Laundry, Living Room, Main Floor Bedroom, Main Floor Primary Bedroom, Primary Suite, Walk-In Closet |
| Has Cooling | Yes |
| Cooling Information | Central Air, Dual |
| Flooring Information | Wood |
| InteriorFeatures Information | Beamed Ceilings, Built-in Features, Cathedral Ceiling(s), Home Automation System, Open Floorplan, Recessed Lighting, Stone Counters, Wired for Sound, Wood Product Walls |
| EntryLocation | Front |
| Entry Level | 1 |
| WindowFeatures | Casement Windows, Double Pane Windows |
| Bathroom Information | Bathtub, Shower, Shower in Tub, Double sinks in bath(s), Double Sinks in Primary Bath, Dual shower heads (or Multiple), Linen Closet/Storage, Main Floor Full Bath, Privacy toilet door, Remodeled, Separate tub and shower, Stone Counters, Walk-in shower |
| Main Level Bedrooms | 5 |
| Main Level Bathrooms | 5 |
EXTERIOR FEATURES
| ExteriorFeatures | Barbecue Private, Lighting, Rain Gutters |
| Roof | Composition |
| Has Pool | No |
| Pool | None |
| Has Patio | Yes |
| Patio | Concrete, Deck, Patio Open, Front Porch |
| Has Fence | Yes |
| Fencing | Excellent Condition, New Condition, Wood |
| Has Sprinklers | Yes |
WALKSCORE
MAP
MORTGAGE CALCULATOR
- Principal & Interest:
- Property Tax: $4,261
- Home Insurance:$119
- HOA Fees:$0
- Mortgage Insurance:
PRICE HISTORY
| Date | Event | Price |
| 03/07/2024 | Sold | $4,300,000 |
| 02/24/2024 | Pending | $3,995,000 |
| 02/09/2024 | Active Under Contract | $3,995,000 |
| 01/29/2024 | Listed | $3,995,000 |

Topfind Realty
REALTOR®
(844)-333-8033
Questions? Contact today.
Interested in buying or selling a home similar to 408 18th Street?
Listing provided courtesy of Bernice Devries, Kastell Real Estate Group. Based on information from California Regional Multiple Listing Service, Inc. as of #Date#. This information is for your personal, non-commercial use and may not be used for any purpose other than to identify prospective properties you may be interested in purchasing. Display of MLS data is usually deemed reliable but is NOT guaranteed accurate by the MLS. Buyers are responsible for verifying the accuracy of all information and should investigate the data themselves or retain appropriate professionals. Information from sources other than the Listing Agent may have been included in the MLS data. Unless otherwise specified in writing, Broker/Agent has not and will not verify any information obtained from other sources. The Broker/Agent providing the information contained herein may or may not have been the Listing and/or Selling Agent.
