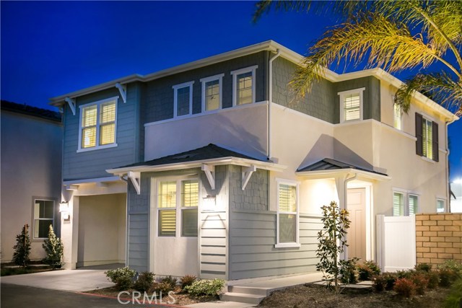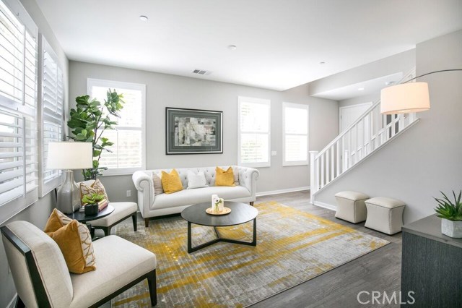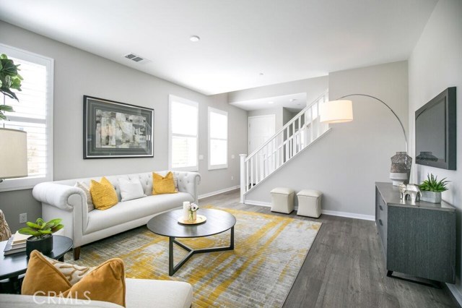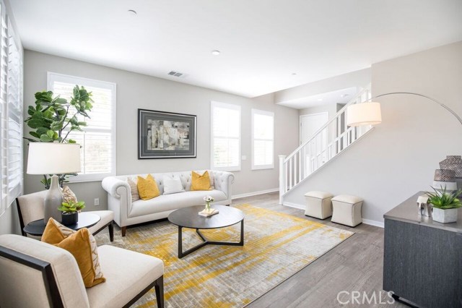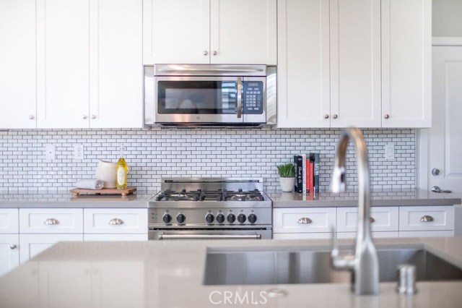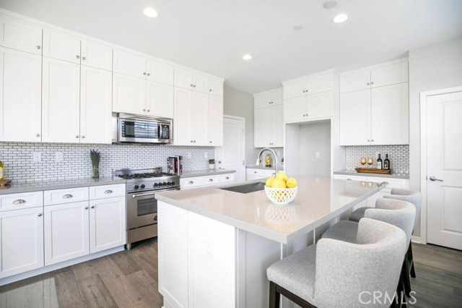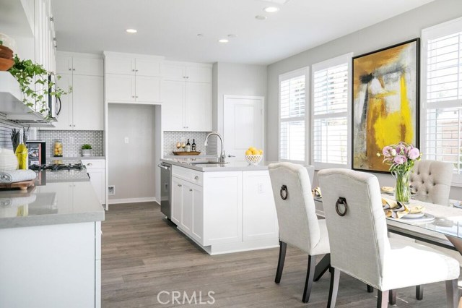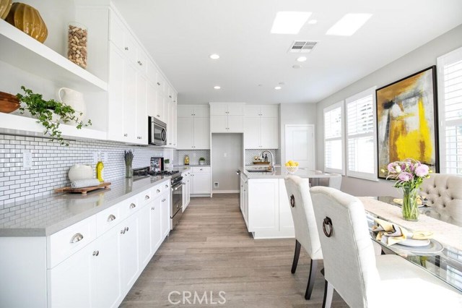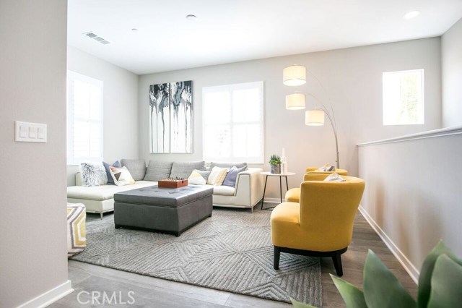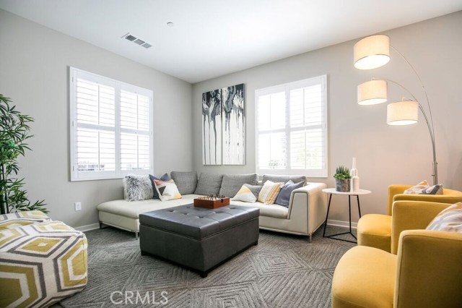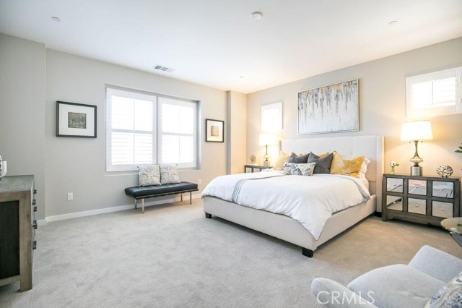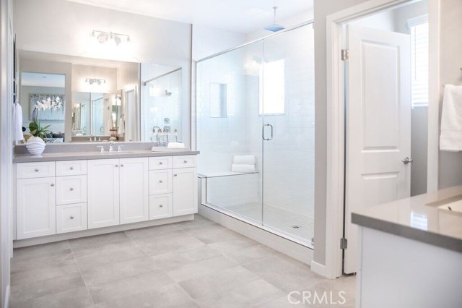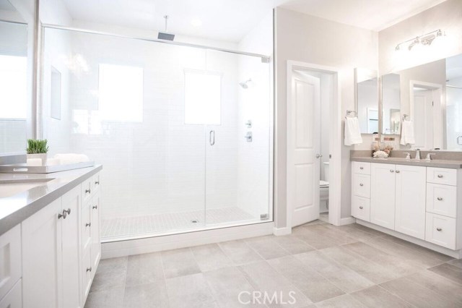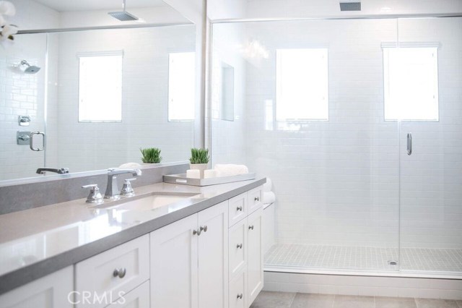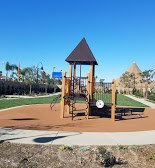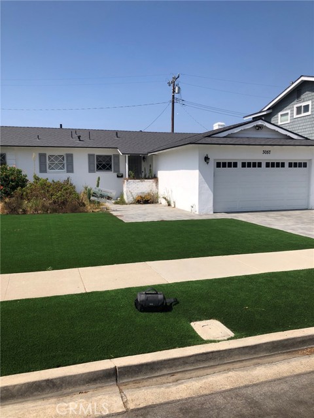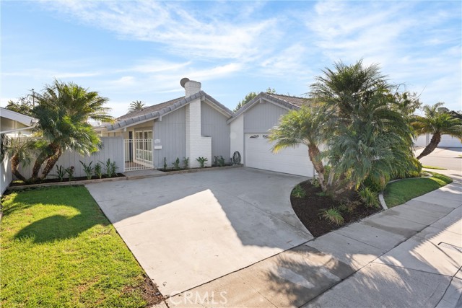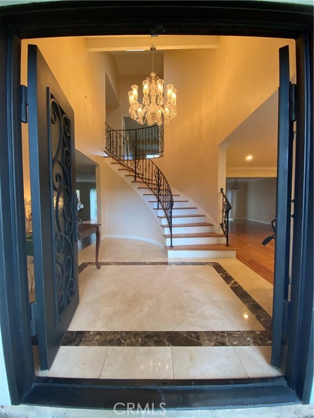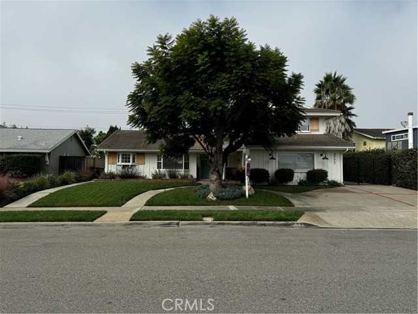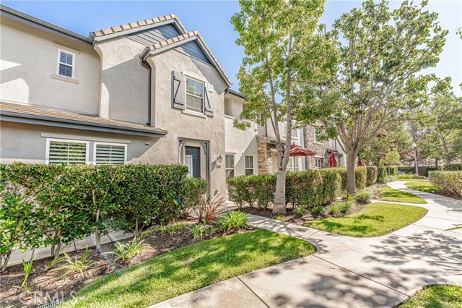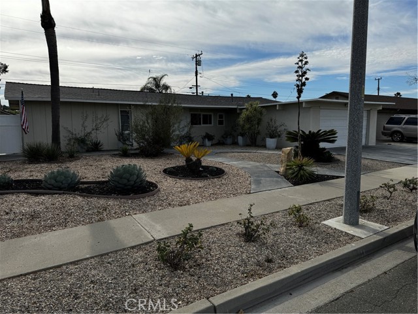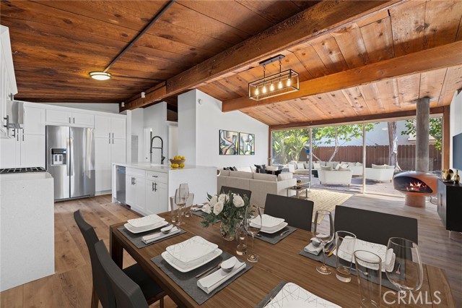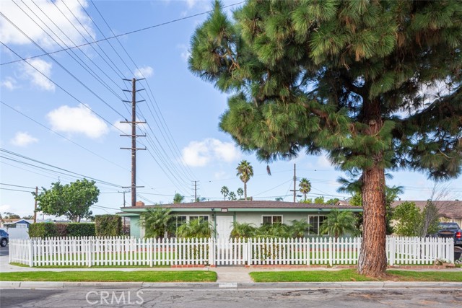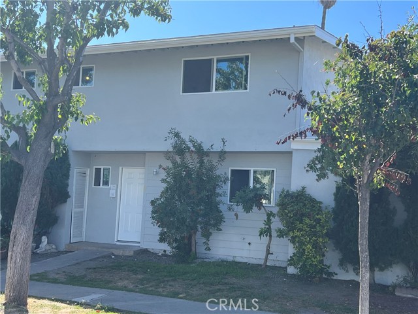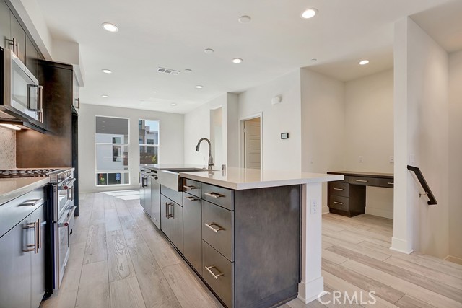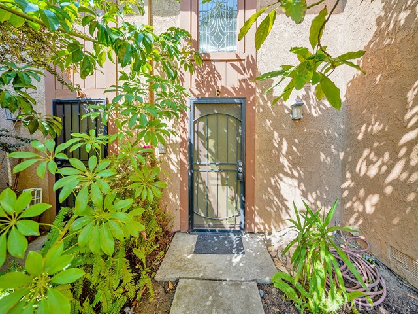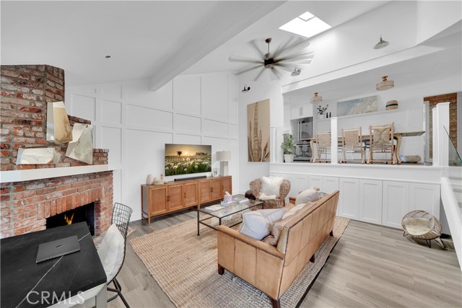411 Aura Drive
Costa Mesa, CA 92626
$5,600
Price
Price
4
Bed
Bed
3
Bath
Bath
2,169 Sq. Ft.
$3 / Sq. Ft.
$3 / Sq. Ft.
Sold
411 Aura Drive
Costa Mesa, CA 92626
Sold
$5,600
Price
Price
4
Bed
Bed
3
Bath
Bath
2,169
Sq. Ft.
Sq. Ft.
Former Model Home at Aura by DeNova Homes. This is a recently developed 2-story community in desirable Costa Mesa, CA. Designed by the developer’s professional design team, this fully upgraded home features a full bed and bath downstairs, 2 additional bedrooms with full baths, a spacious loft, a large master bedroom w/a spacious bath, and a beautiful kitchen perfect for entertaining dinner guests. The backyard is beautifully landscaped making it an entertainer’s dream with enough space for large gatherings or small get-togethers. The Master Suite includes 2 walk-in closets and an oversize walk-in shower with 2 shower heads and hand-laid subway tile walls to create a true at-home retreat. This home also has an upper-level laundry room, expansive storage space, a two-car garage, and a full driveway. The neighborhood also features a large park/tot lot area with BBQs. The community is minutes away from The Lab, The Camp, South Coast Plaza, and a short drive to the beach. Additionally, the home is close to several major freeways including the 73, 405, and 55. Experience living in a new fully upgraded home today! Owner pays HOA dues!
PROPERTY INFORMATION
| MLS # | OC23064274 | Lot Size | 2,400 Sq. Ft. |
| HOA Fees | $0/Monthly | Property Type | Single Family Residence |
| Price | $ 5,600
Price Per SqFt: $ 3 |
DOM | 803 Days |
| Address | 411 Aura Drive | Type | Residential Lease |
| City | Costa Mesa | Sq.Ft. | 2,169 Sq. Ft. |
| Postal Code | 92626 | Garage | 2 |
| County | Orange | Year Built | 2017 |
| Bed / Bath | 4 / 3 | Parking | 4 |
| Built In | 2017 | Status | Closed |
| Rented Date | 2023-05-20 |
INTERIOR FEATURES
| Has Laundry | Yes |
| Laundry Information | Individual Room, Upper Level |
| Has Fireplace | No |
| Fireplace Information | None |
| Has Appliances | Yes |
| Kitchen Appliances | 6 Burner Stove, Dishwasher, ENERGY STAR Qualified Appliances, Disposal, Gas Cooktop, Microwave, Tankless Water Heater, Vented Exhaust Fan |
| Kitchen Information | Kitchen Island, Quartz Counters |
| Kitchen Area | Breakfast Counter / Bar, Dining Room |
| Has Heating | Yes |
| Heating Information | Central, High Efficiency |
| Room Information | Bonus Room, Great Room, Kitchen, Laundry, Living Room, Main Floor Bedroom, Master Suite, Walk-In Closet |
| Has Cooling | Yes |
| Cooling Information | Central Air, High Efficiency |
| Flooring Information | Carpet, Laminate, Tile |
| InteriorFeatures Information | Crown Molding, Recessed Lighting, Unfurnished |
| EntryLocation | Ground Level / 1 |
| Entry Level | 1 |
| Has Spa | No |
| SpaDescription | None |
| WindowFeatures | Double Pane Windows, Shutters |
| SecuritySafety | Carbon Monoxide Detector(s), Fire and Smoke Detection System |
| Bathroom Information | Bathtub, Shower, Privacy toilet door, Quartz Counters, Vanity area, Walk-in shower |
| Main Level Bedrooms | 1 |
| Main Level Bathrooms | 1 |
EXTERIOR FEATURES
| Has Pool | No |
| Pool | None |
| Has Patio | Yes |
| Patio | Concrete, Patio, Front Porch |
| Has Fence | Yes |
| Fencing | Block |
WALKSCORE
MAP
PRICE HISTORY
| Date | Event | Price |
| 04/25/2023 | Listed | $5,600 |

Topfind Realty
REALTOR®
(844)-333-8033
Questions? Contact today.
Interested in buying or selling a home similar to 411 Aura Drive?
Costa Mesa Similar Properties
Listing provided courtesy of Alan Toffoli, Alan F. Toffoli, Broker. Based on information from California Regional Multiple Listing Service, Inc. as of #Date#. This information is for your personal, non-commercial use and may not be used for any purpose other than to identify prospective properties you may be interested in purchasing. Display of MLS data is usually deemed reliable but is NOT guaranteed accurate by the MLS. Buyers are responsible for verifying the accuracy of all information and should investigate the data themselves or retain appropriate professionals. Information from sources other than the Listing Agent may have been included in the MLS data. Unless otherwise specified in writing, Broker/Agent has not and will not verify any information obtained from other sources. The Broker/Agent providing the information contained herein may or may not have been the Listing and/or Selling Agent.
