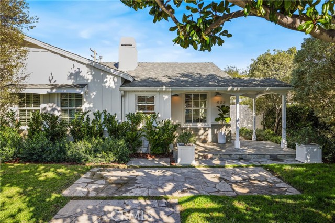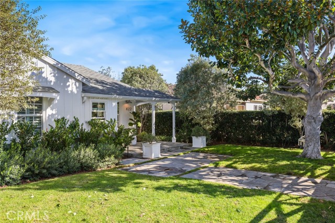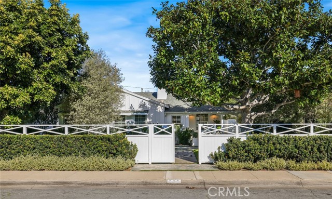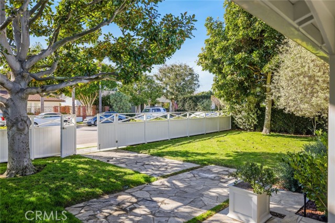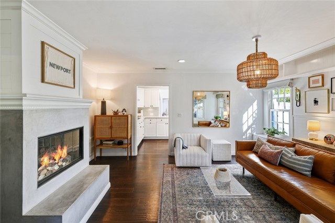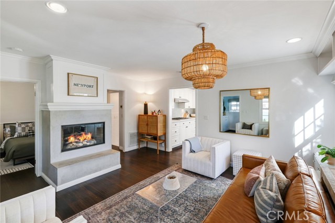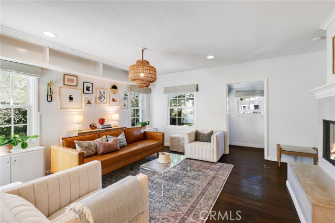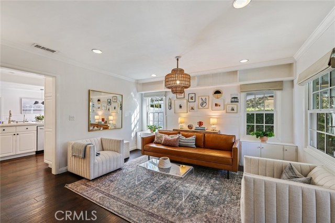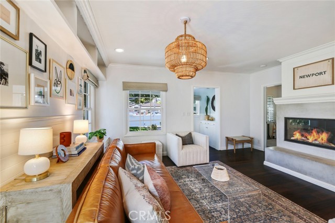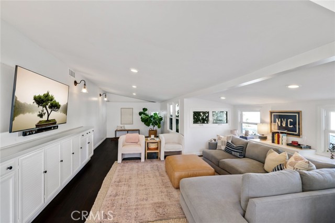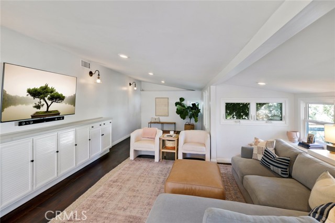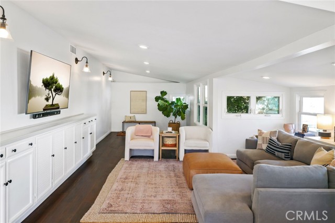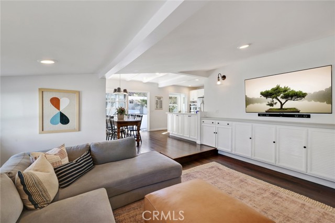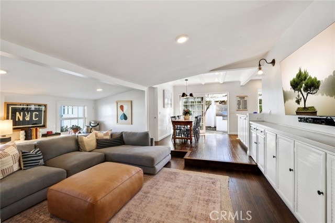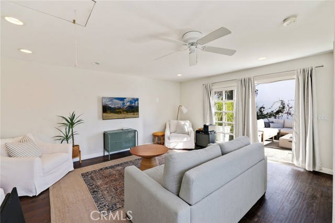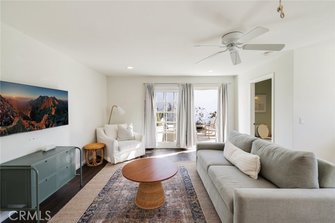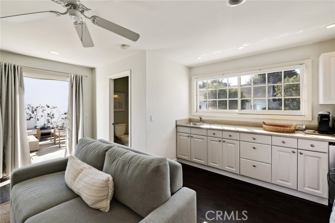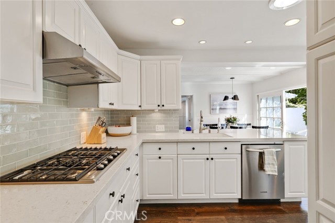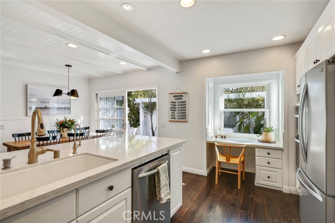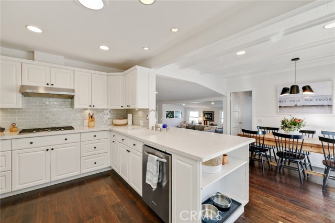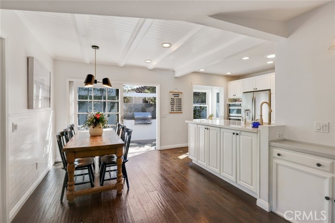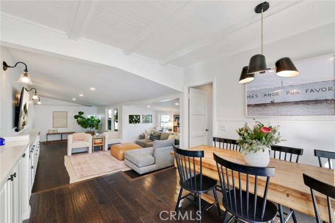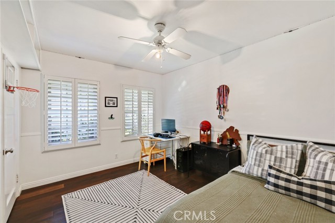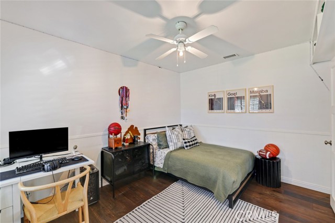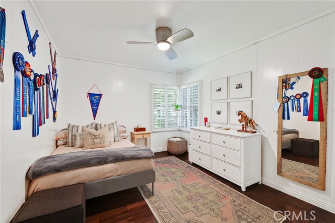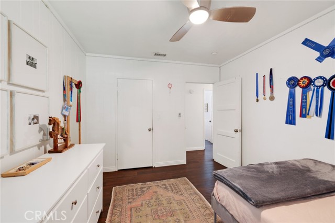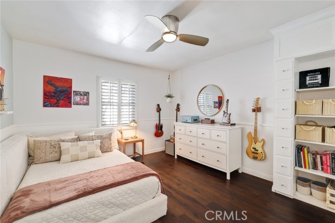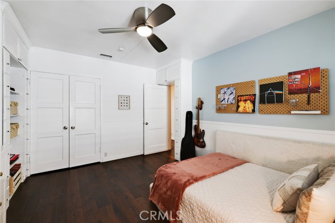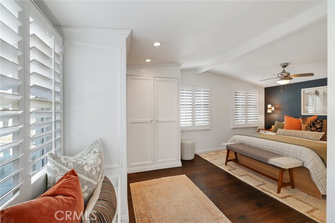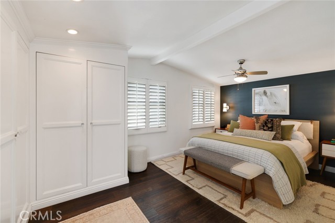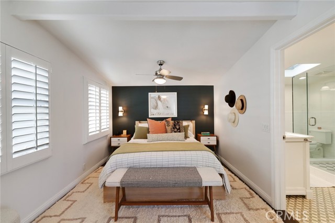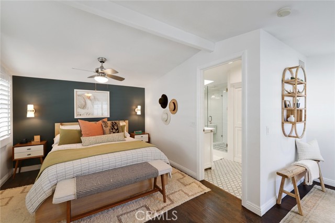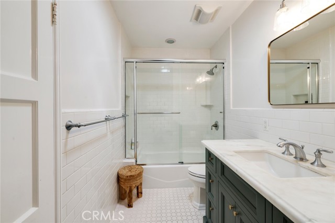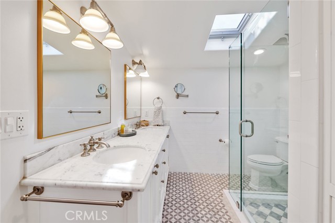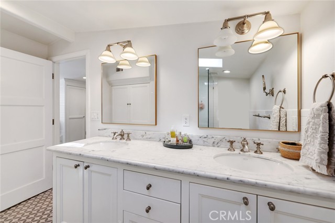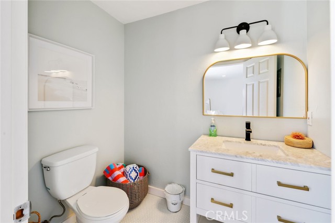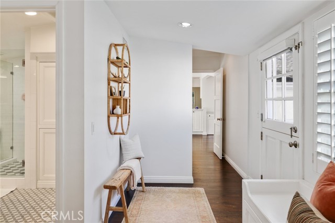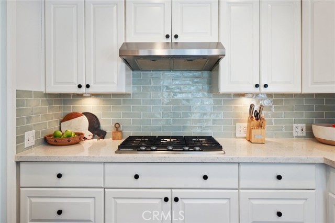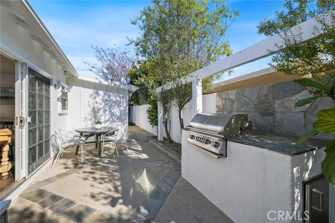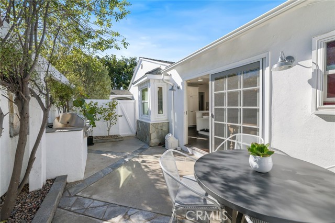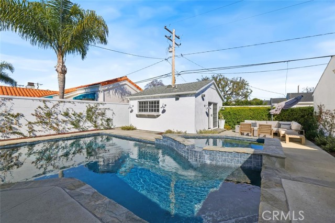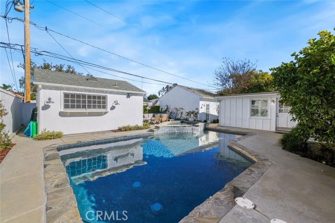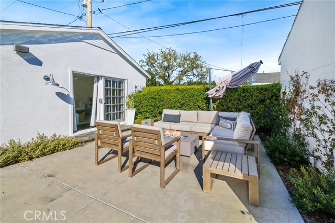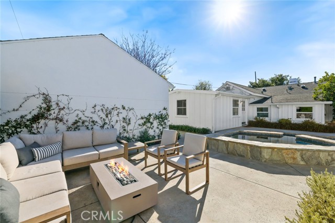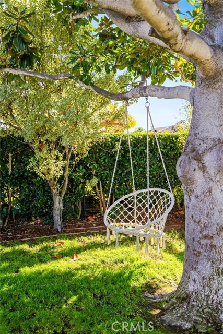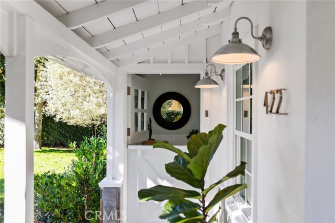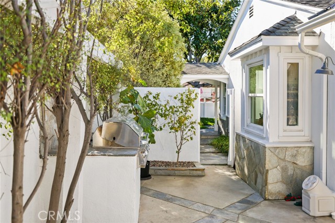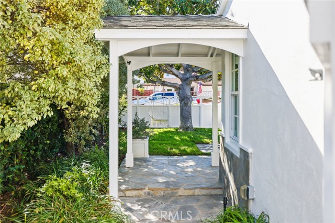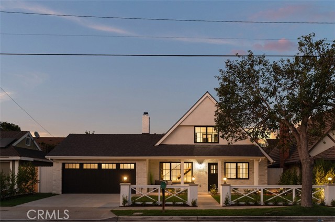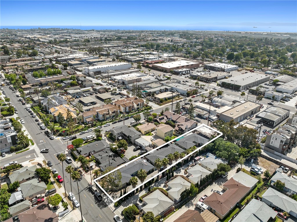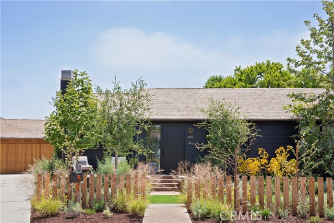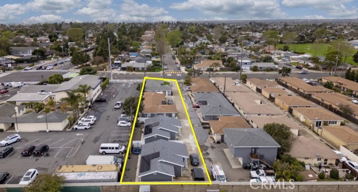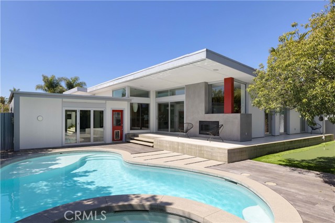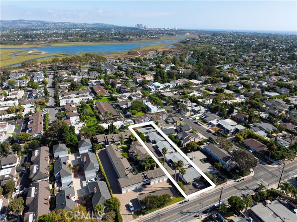422 Magnolia Street
Costa Mesa, CA 92627
Sold
422 Magnolia Street
Costa Mesa, CA 92627
Sold
Experience the epitome of modern living in this meticulously updated home in Eastside Costa Mesa. The seamless blend of classic and contemporary design creates a unique and inviting atmosphere. Boasting four bedrooms in the main home, including a master suite with a walk-in closet and ensuite bathroom, this residence offers both comfort and style. The open floor plan enhances the sense of space, while the kitchen is a culinary delight with handmade tile backsplash, stainless steel appliances, and quartz countertops. Additional features such as hardwood flooring, custom shutters, and central air contribute to the overall luxury. Step into the expansive rear yard to discover a solar power heated pool and spa, accompanied by a seating area and a built-in BBQ – an entertainer's dream. The property also includes a large casita with an extra bedroom, bath, and kitchenette, providing flexibility and additional living space. Practical elements such as a garage with built-in cabinetry and dual attic storage add convenience to daily life. Zoned to the coveted Mariners Elementary School, and in close proximity to the vibrant 17th street shops and restaurants, this home offers a perfect combination of modern amenities, sophisticated design, and a prime location for a truly exceptional lifestyle. Welcome home to Eastside Costa Mesa's finest.
PROPERTY INFORMATION
| MLS # | NP24014901 | Lot Size | 7,355 Sq. Ft. |
| HOA Fees | $0/Monthly | Property Type | Single Family Residence |
| Price | $ 2,895,000
Price Per SqFt: $ 1,436 |
DOM | 544 Days |
| Address | 422 Magnolia Street | Type | Residential |
| City | Costa Mesa | Sq.Ft. | 2,016 Sq. Ft. |
| Postal Code | 92627 | Garage | 2 |
| County | Orange | Year Built | 1947 |
| Bed / Bath | 4 / 2 | Parking | 2 |
| Built In | 1947 | Status | Closed |
| Sold Date | 2024-03-29 |
INTERIOR FEATURES
| Has Laundry | Yes |
| Laundry Information | Gas Dryer Hookup, In Garage, Washer Hookup |
| Has Fireplace | Yes |
| Fireplace Information | Dining Room, Gas, Gas Starter, Raised Hearth |
| Has Appliances | Yes |
| Kitchen Appliances | Barbecue, Built-In Range, Convection Oven, Dishwasher, Freezer, Disposal, Microwave, Refrigerator |
| Kitchen Information | Built-in Trash/Recycling, Kitchen Open to Family Room, Quartz Counters, Remodeled Kitchen |
| Kitchen Area | Family Kitchen, In Family Room, Dining Room |
| Has Heating | Yes |
| Heating Information | Forced Air |
| Room Information | All Bedrooms Down, Bonus Room, Family Room, Kitchen, Living Room, Main Floor Bedroom, Main Floor Primary Bedroom, Primary Suite |
| Has Cooling | Yes |
| Cooling Information | Central Air |
| InteriorFeatures Information | Built-in Features, Crown Molding, In-Law Floorplan, Open Floorplan, Recessed Lighting |
| EntryLocation | front/steps |
| Entry Level | 1 |
| Main Level Bedrooms | 4 |
| Main Level Bathrooms | 3 |
EXTERIOR FEATURES
| Has Pool | Yes |
| Pool | Private, Gunite, Solar Heat |
WALKSCORE
MAP
MORTGAGE CALCULATOR
- Principal & Interest:
- Property Tax: $3,088
- Home Insurance:$119
- HOA Fees:$0
- Mortgage Insurance:
PRICE HISTORY
| Date | Event | Price |
| 03/29/2024 | Sold | $2,810,000 |
| 01/24/2024 | Active Under Contract | $2,895,000 |

Topfind Realty
REALTOR®
(844)-333-8033
Questions? Contact today.
Interested in buying or selling a home similar to 422 Magnolia Street?
Listing provided courtesy of Jon Dishon, Arbor Real Estate. Based on information from California Regional Multiple Listing Service, Inc. as of #Date#. This information is for your personal, non-commercial use and may not be used for any purpose other than to identify prospective properties you may be interested in purchasing. Display of MLS data is usually deemed reliable but is NOT guaranteed accurate by the MLS. Buyers are responsible for verifying the accuracy of all information and should investigate the data themselves or retain appropriate professionals. Information from sources other than the Listing Agent may have been included in the MLS data. Unless otherwise specified in writing, Broker/Agent has not and will not verify any information obtained from other sources. The Broker/Agent providing the information contained herein may or may not have been the Listing and/or Selling Agent.
