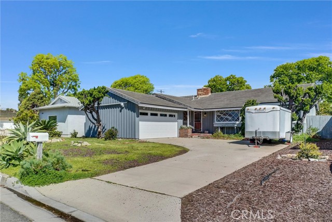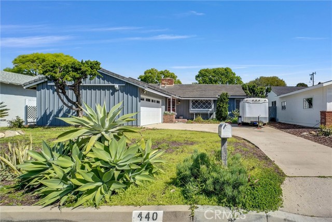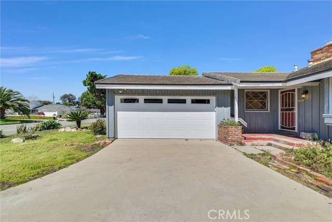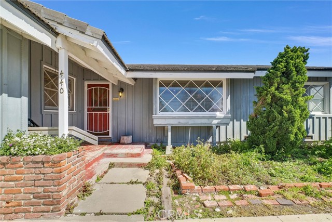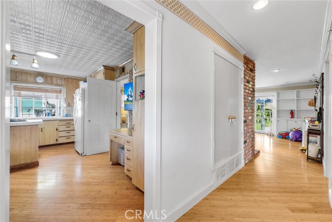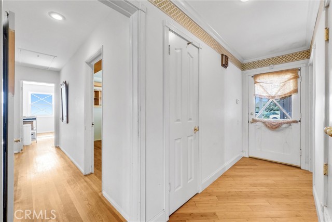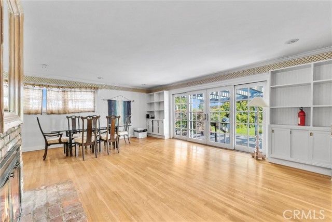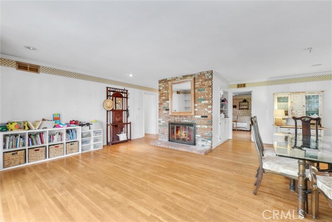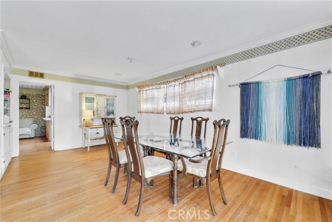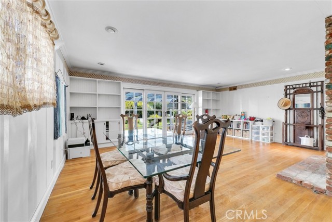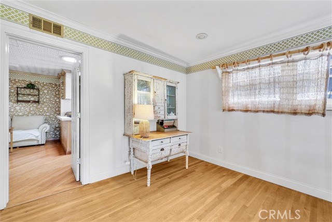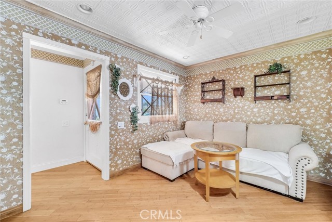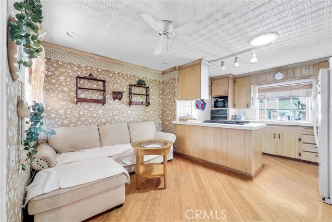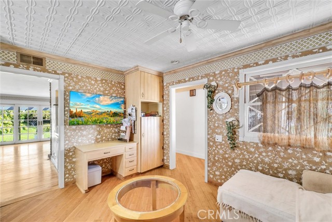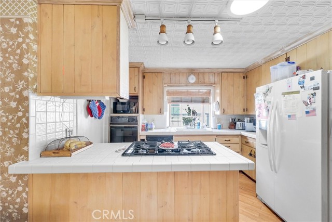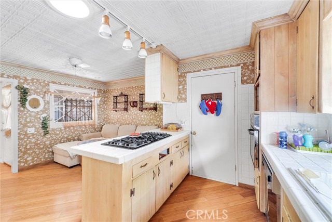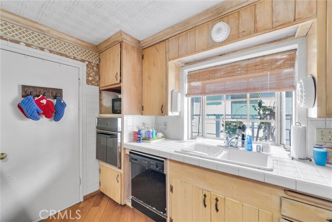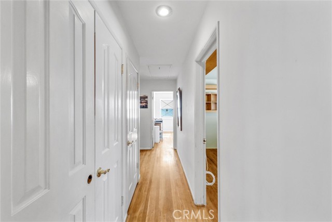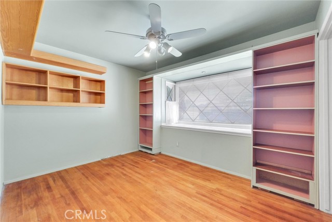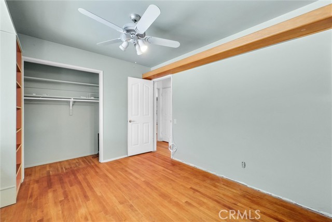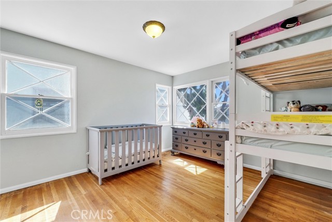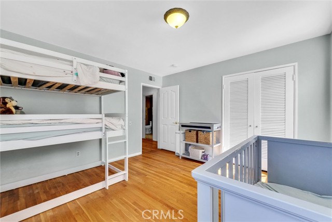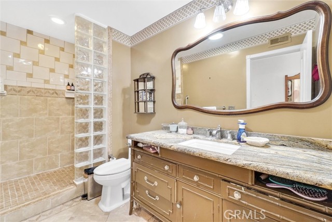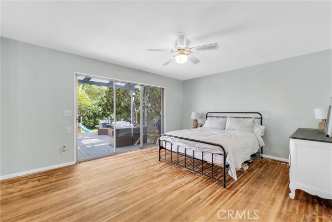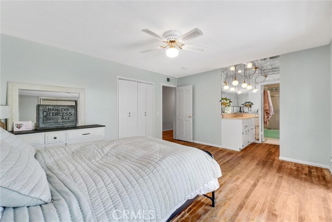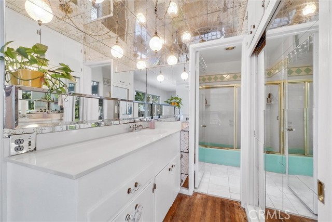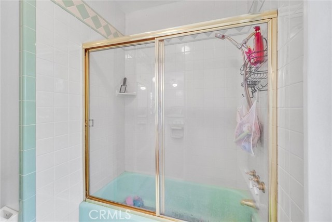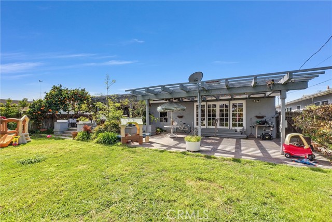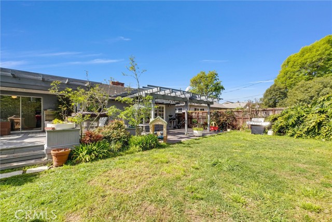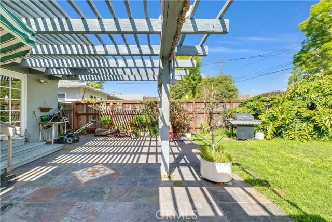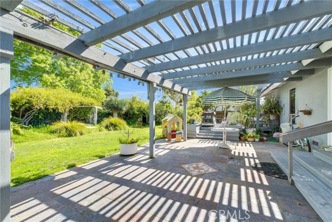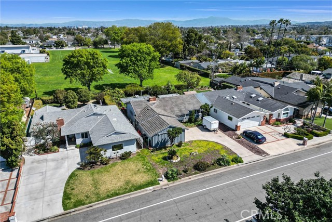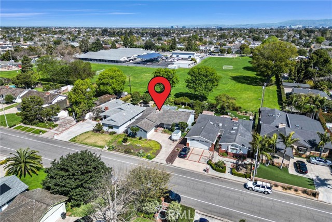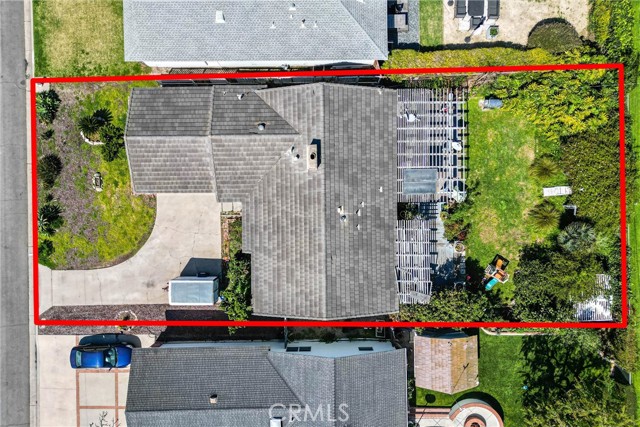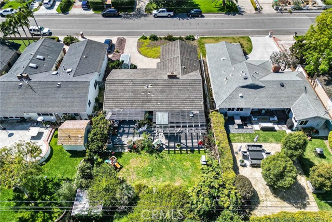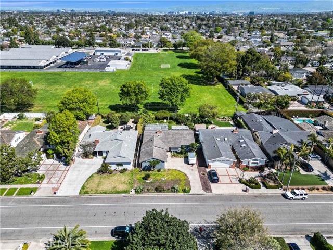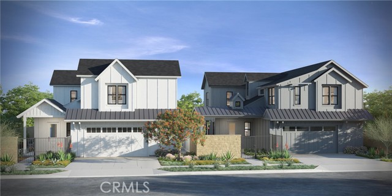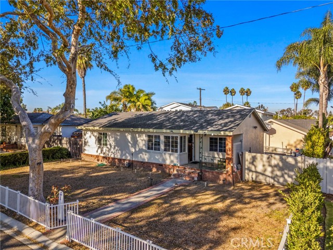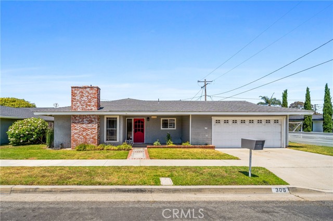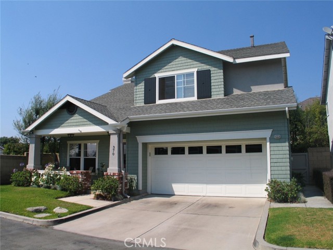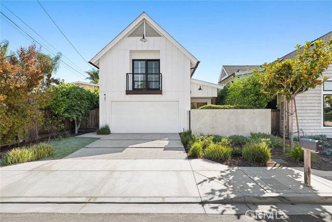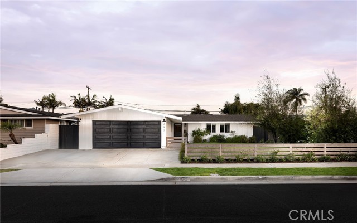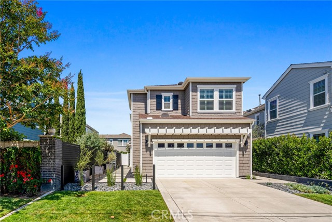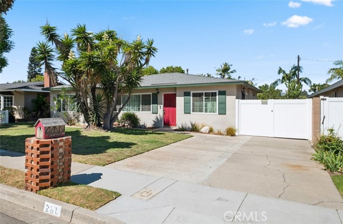440 Cabrillo Street
Costa Mesa, CA 92627
Sold
440 Cabrillo Street
Costa Mesa, CA 92627
Sold
Discover the potential of this single-level, 3-bedroom, 2-bathroom fixer-upper, situated in the highly sought-after area of Eastside Costa Mesa. With a spacious lot spanning over 8,100 square feet and a direct-access 2-car garage, this property is ripe for transformation into your dream home. The interior offers a blank canvas for renovations, promising the flexibility to design a modern living space tailored to your tastes. The large lot provides ample outdoor space for entertainment, gardening, or even expansion, making it a rare find in such a desirable area. Eastside Costa Mesa combines a serene residential vibe with vibrant community life. Enjoy proximity to top schools, gourmet dining, and upscale shopping. The area's easy access to stunning beaches and parks ensures a lifestyle filled with outdoor activities and relaxation. Plus, convenient highway access simplifies commuting throughout Southern California. This home is more than a project; it's an opportunity to create a personalized retreat in a neighborhood that embodies the perfect balance of community warmth and convenient living. Don't miss your chance to own a piece of Eastside Costa Mesa, where your vision can come to life in this unparalleled location.
PROPERTY INFORMATION
| MLS # | OC24049923 | Lot Size | 8,104 Sq. Ft. |
| HOA Fees | $0/Monthly | Property Type | Single Family Residence |
| Price | $ 1,800,000
Price Per SqFt: $ 1,124 |
DOM | 496 Days |
| Address | 440 Cabrillo Street | Type | Residential |
| City | Costa Mesa | Sq.Ft. | 1,601 Sq. Ft. |
| Postal Code | 92627 | Garage | 2 |
| County | Orange | Year Built | 1955 |
| Bed / Bath | 3 / 2 | Parking | 2 |
| Built In | 1955 | Status | Closed |
| Sold Date | 2024-04-22 |
INTERIOR FEATURES
| Has Laundry | Yes |
| Laundry Information | In Garage |
| Has Fireplace | Yes |
| Fireplace Information | Family Room, Gas |
| Has Appliances | Yes |
| Kitchen Appliances | Dishwasher, Electric Oven, Gas Range, Tankless Water Heater |
| Kitchen Information | Tile Counters |
| Kitchen Area | Dining Room |
| Has Heating | Yes |
| Heating Information | Central |
| Room Information | All Bedrooms Down, Family Room, Kitchen, Living Room, Main Floor Bedroom, Main Floor Primary Bedroom |
| Has Cooling | No |
| Cooling Information | None |
| Flooring Information | Wood |
| InteriorFeatures Information | Ceiling Fan(s) |
| EntryLocation | Ground |
| Entry Level | 1 |
| Has Spa | No |
| SpaDescription | None |
| WindowFeatures | Wood Frames |
| Bathroom Information | Shower in Tub, Stone Counters, Vanity area, Walk-in shower |
| Main Level Bedrooms | 3 |
| Main Level Bathrooms | 2 |
EXTERIOR FEATURES
| FoundationDetails | Raised |
| Roof | Tile |
| Has Pool | No |
| Pool | None |
| Has Patio | Yes |
| Patio | Patio, Wood |
| Has Fence | Yes |
| Fencing | Wood |
WALKSCORE
MAP
MORTGAGE CALCULATOR
- Principal & Interest:
- Property Tax: $1,920
- Home Insurance:$119
- HOA Fees:$0
- Mortgage Insurance:
PRICE HISTORY
| Date | Event | Price |
| 04/22/2024 | Sold | $2,100,000 |
| 04/13/2024 | Pending | $1,800,000 |
| 03/12/2024 | Listed | $1,800,000 |

Topfind Realty
REALTOR®
(844)-333-8033
Questions? Contact today.
Interested in buying or selling a home similar to 440 Cabrillo Street?
Costa Mesa Similar Properties
Listing provided courtesy of Steven Bullock, Bullock Russell RE Services. Based on information from California Regional Multiple Listing Service, Inc. as of #Date#. This information is for your personal, non-commercial use and may not be used for any purpose other than to identify prospective properties you may be interested in purchasing. Display of MLS data is usually deemed reliable but is NOT guaranteed accurate by the MLS. Buyers are responsible for verifying the accuracy of all information and should investigate the data themselves or retain appropriate professionals. Information from sources other than the Listing Agent may have been included in the MLS data. Unless otherwise specified in writing, Broker/Agent has not and will not verify any information obtained from other sources. The Broker/Agent providing the information contained herein may or may not have been the Listing and/or Selling Agent.
